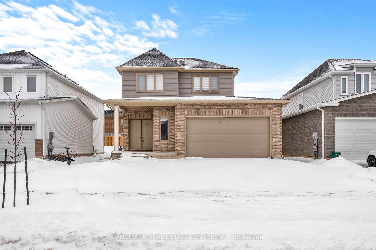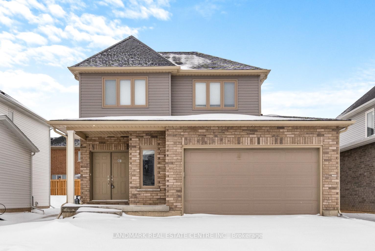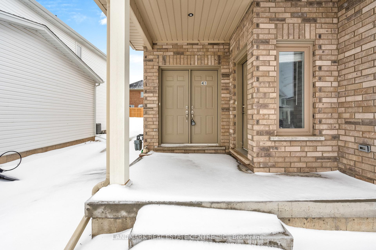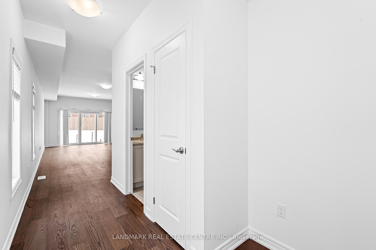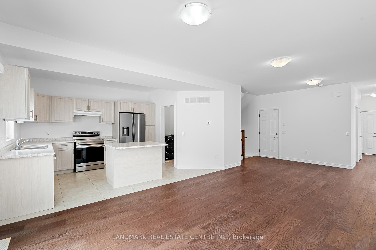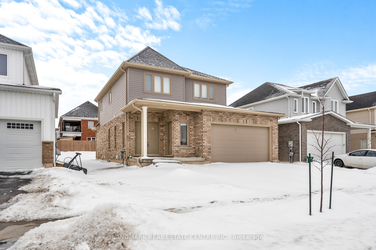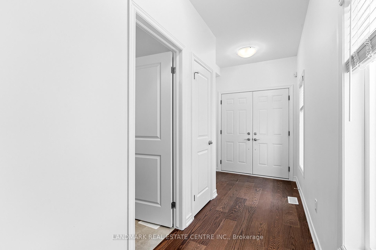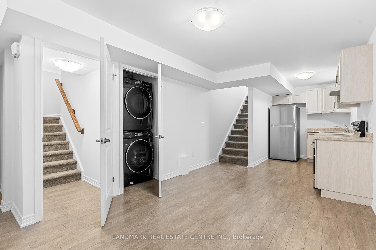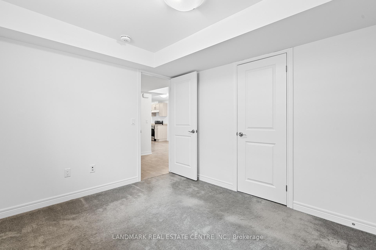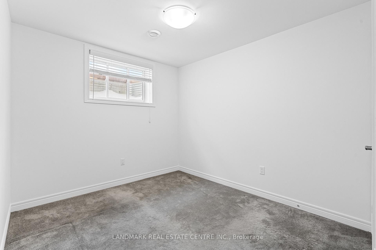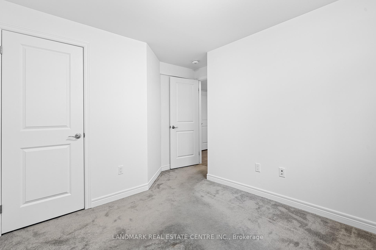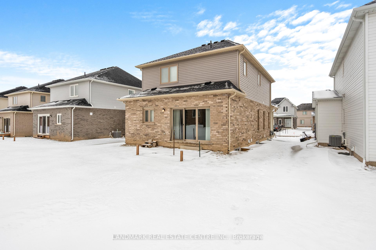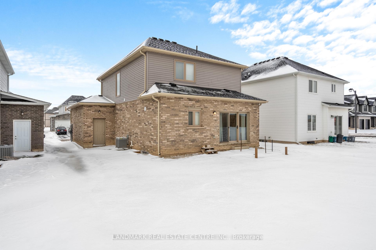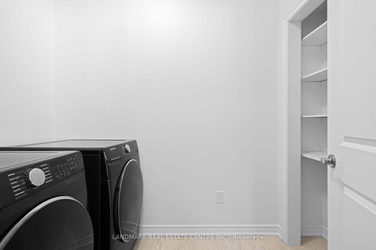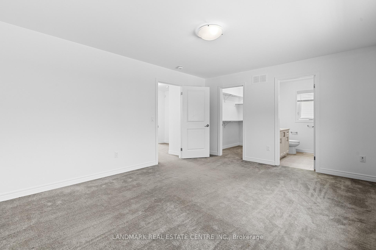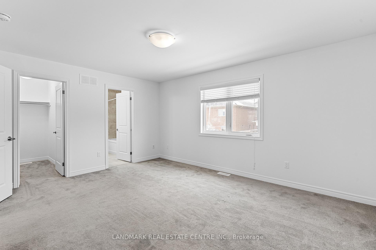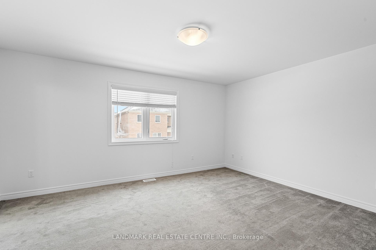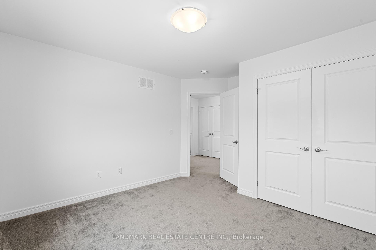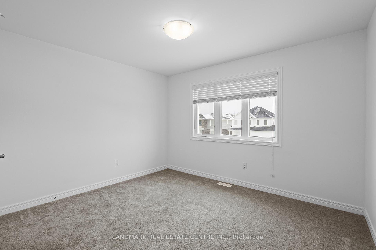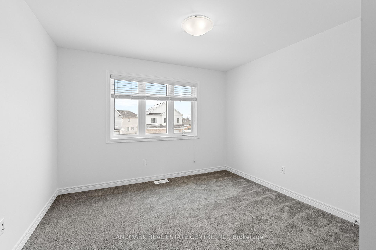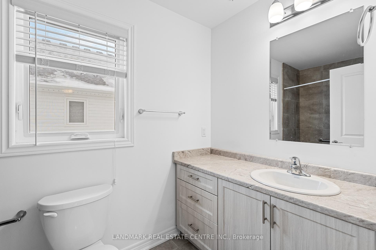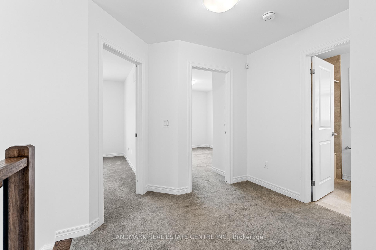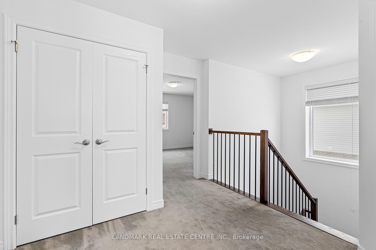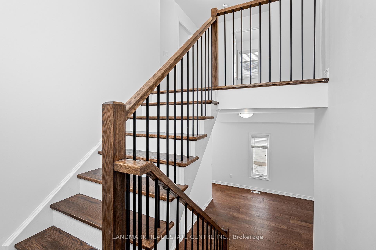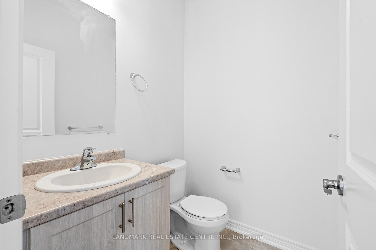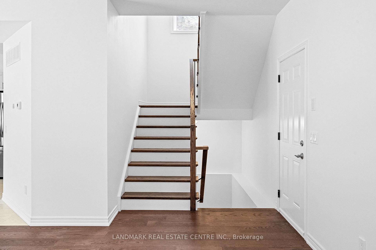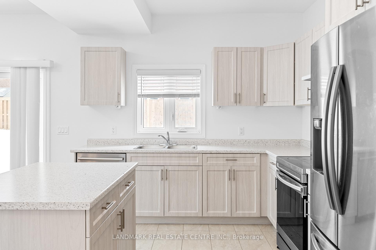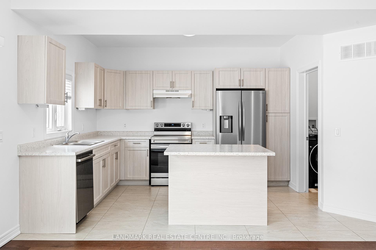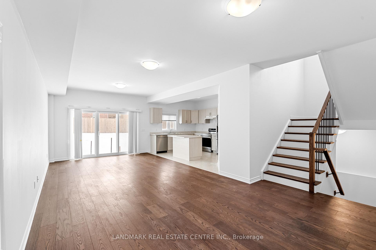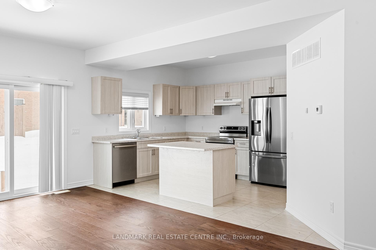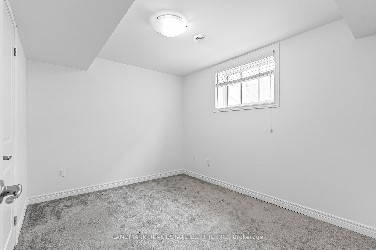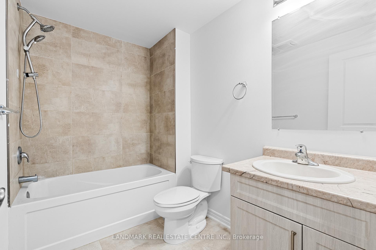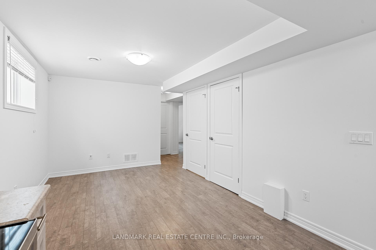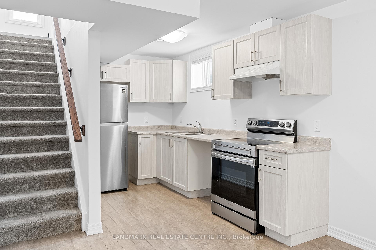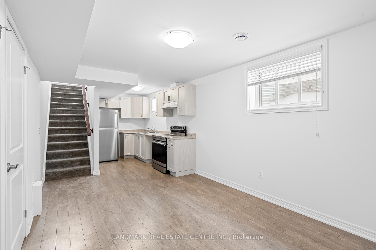$849,900
Available - For Sale
Listing ID: X12181296
41 Autumn Aven , Thorold, L2V 0H2, Niagara
| Spacious 3 Bedroom Home With A Fully Finished 2 Bedroom Basement Apartment With Separate Entrance and separate Laundry. Whether You Are Looking For A Beautiful Family Home With A Basement With Ready Supplemental Income Or A 2 Unit Property To Add To Your Investment Property Portfolio This Property Has Many Options And Is A Great Value. The Main Floor Offers A Bright Living/Dining Room Space For Entertaining Or Family Time. Upstairs The Home Offers 3 Bright Generous Bedrooms. The Spacious Primary Bedroom Has A Large Walk-In Closet And Full Bathroom. The Basement Has A Very Nicely Appointed, Builders, 2 Bedroom Apartment With Separate Entrance Right Off The Front Porch. Located In The Convenient Rolling Hills Area Close To Everything Including Brock University And Niagara College. Don't Miss This Opportunity, Book Your Appointment Today To See What 41 Autumn Has To Offer. |
| Price | $849,900 |
| Taxes: | $5555.00 |
| Occupancy: | Vacant |
| Address: | 41 Autumn Aven , Thorold, L2V 0H2, Niagara |
| Directions/Cross Streets: | Barker Pkwy/Autumn Ave |
| Rooms: | 8 |
| Rooms +: | 4 |
| Bedrooms: | 3 |
| Bedrooms +: | 2 |
| Family Room: | F |
| Basement: | Finished, Separate Ent |
| Level/Floor | Room | Length(ft) | Width(ft) | Descriptions | |
| Room 1 | Main | Great Roo | 12.79 | 25.58 | |
| Room 2 | Main | Kitchen | 9.84 | 12.37 | |
| Room 3 | Second | Bedroom | 12.79 | 15.58 | |
| Room 4 | Second | Bedroom 2 | 10.4 | 12.07 | |
| Room 5 | Second | Bedroom 3 | 9.97 | 10.1 | |
| Room 6 | Basement | Bedroom | 8.99 | 8.99 | |
| Room 7 | Basement | Bedroom 2 | 9.48 | 11.09 | |
| Room 8 | Basement | Living Ro | 12.46 | 24.27 | |
| Room 9 | Basement | Kitchen | 10.5 | 10.5 | |
| Room 10 | Basement | Bathroom | 8.53 | 5.25 |
| Washroom Type | No. of Pieces | Level |
| Washroom Type 1 | 2 | Main |
| Washroom Type 2 | 4 | Second |
| Washroom Type 3 | 3 | Second |
| Washroom Type 4 | 3 | Basement |
| Washroom Type 5 | 0 |
| Total Area: | 0.00 |
| Approximatly Age: | 0-5 |
| Property Type: | Detached |
| Style: | 2-Storey |
| Exterior: | Brick, Aluminum Siding |
| Garage Type: | Attached |
| (Parking/)Drive: | Private Do |
| Drive Parking Spaces: | 2 |
| Park #1 | |
| Parking Type: | Private Do |
| Park #2 | |
| Parking Type: | Private Do |
| Pool: | None |
| Approximatly Age: | 0-5 |
| Approximatly Square Footage: | 1500-2000 |
| CAC Included: | N |
| Water Included: | N |
| Cabel TV Included: | N |
| Common Elements Included: | N |
| Heat Included: | N |
| Parking Included: | N |
| Condo Tax Included: | N |
| Building Insurance Included: | N |
| Fireplace/Stove: | N |
| Heat Type: | Forced Air |
| Central Air Conditioning: | Central Air |
| Central Vac: | N |
| Laundry Level: | Syste |
| Ensuite Laundry: | F |
| Elevator Lift: | False |
| Sewers: | Sewer |
| Utilities-Cable: | A |
| Utilities-Hydro: | A |
$
%
Years
This calculator is for demonstration purposes only. Always consult a professional
financial advisor before making personal financial decisions.
| Although the information displayed is believed to be accurate, no warranties or representations are made of any kind. |
| LANDMARK REAL ESTATE CENTRE INC. |
|
|

Shawn Syed, AMP
Broker
Dir:
416-786-7848
Bus:
(416) 494-7653
Fax:
1 866 229 3159
| Book Showing | Email a Friend |
Jump To:
At a Glance:
| Type: | Freehold - Detached |
| Area: | Niagara |
| Municipality: | Thorold |
| Neighbourhood: | 560 - Rolling Meadows |
| Style: | 2-Storey |
| Approximate Age: | 0-5 |
| Tax: | $5,555 |
| Beds: | 3+2 |
| Baths: | 4 |
| Fireplace: | N |
| Pool: | None |
Locatin Map:
Payment Calculator:

