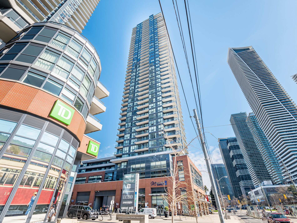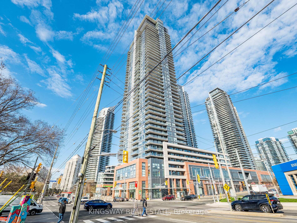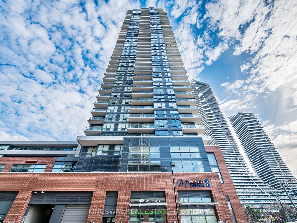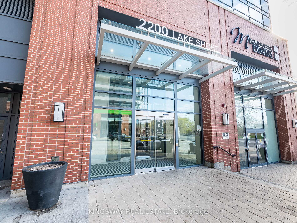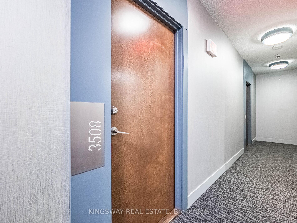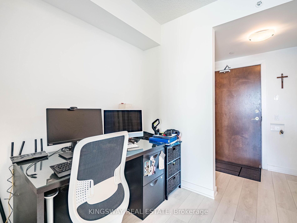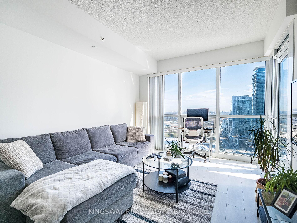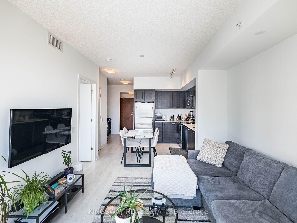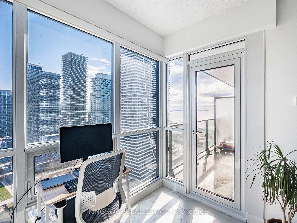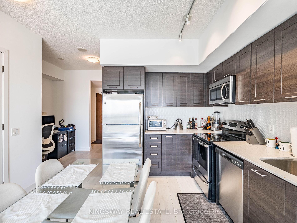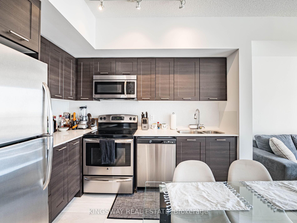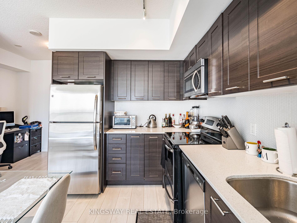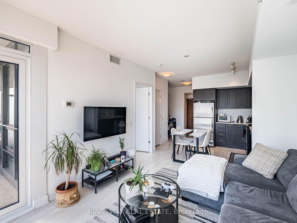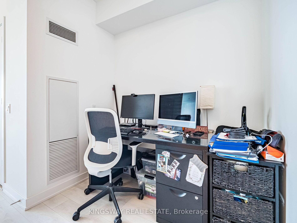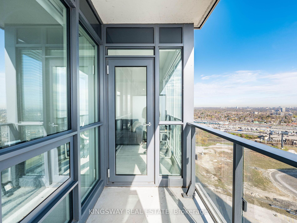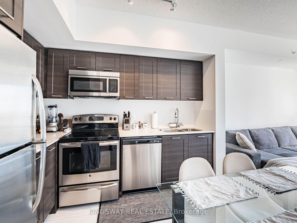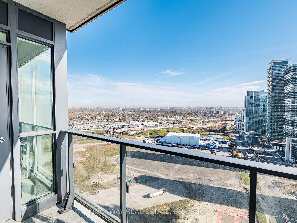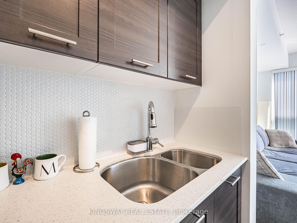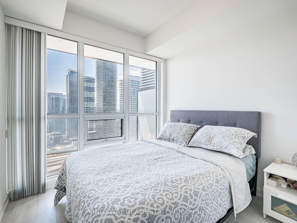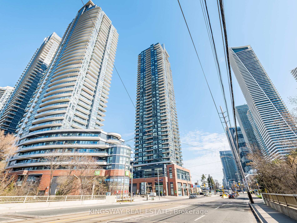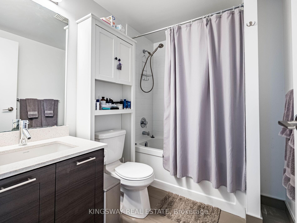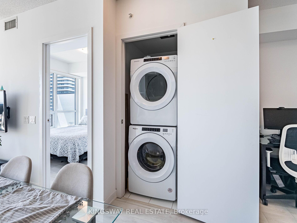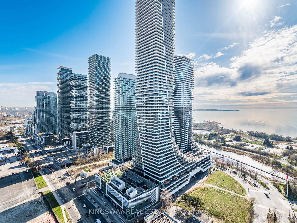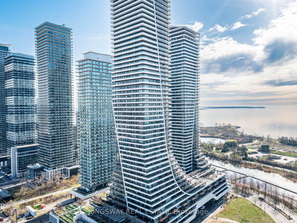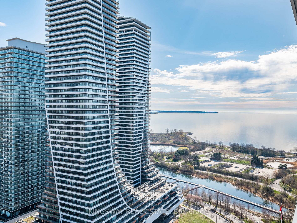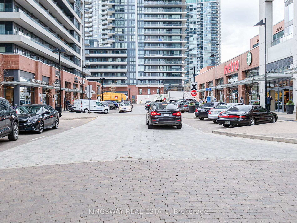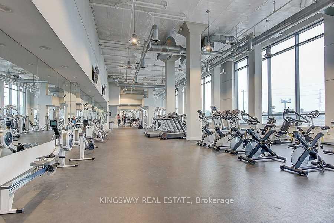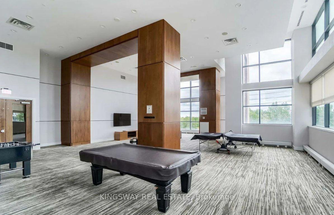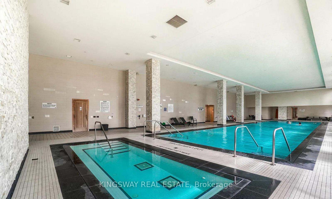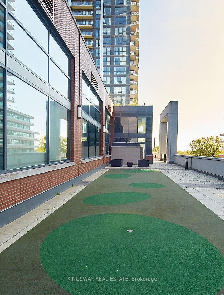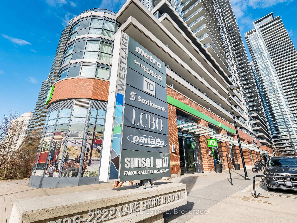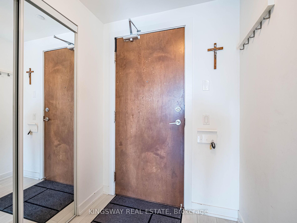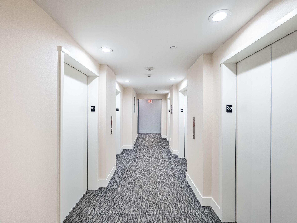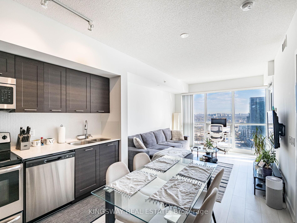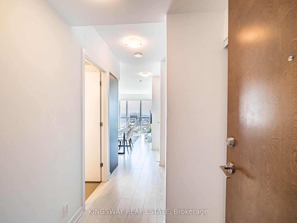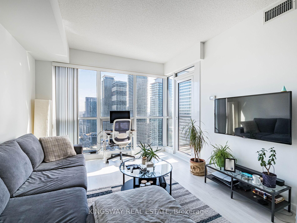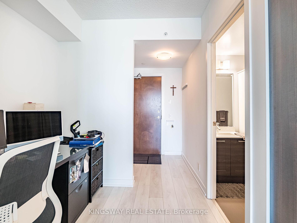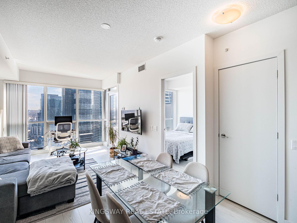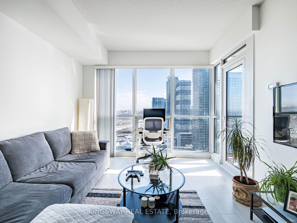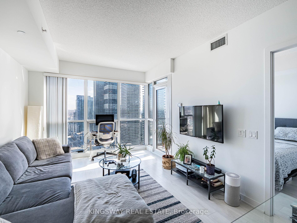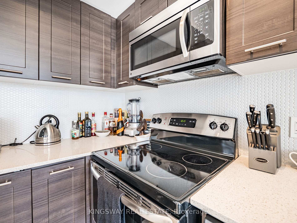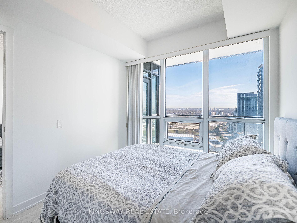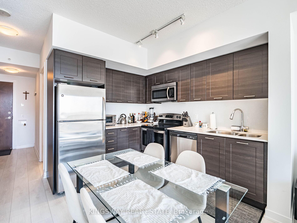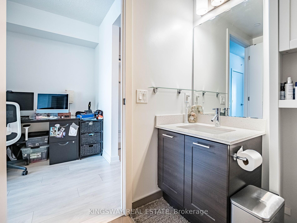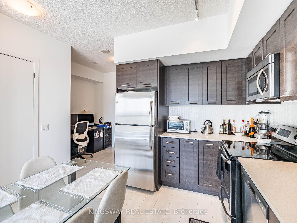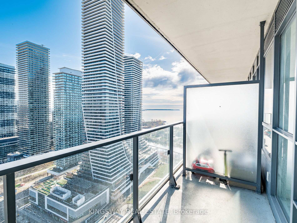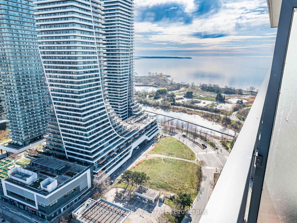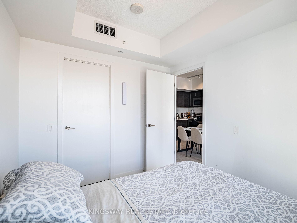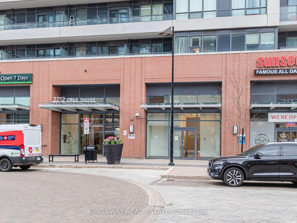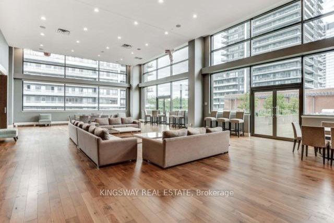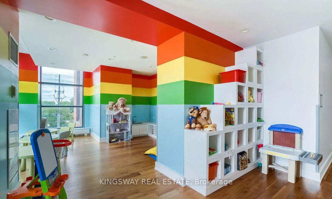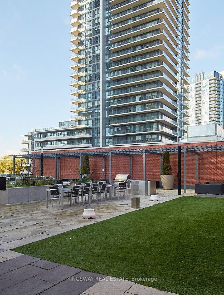$535,800
Available - For Sale
Listing ID: W12213708
2200 Lake Shore Boul West , Toronto, M8V 1A4, Toronto
| Welcome to this Stylish East-Facing 1 Bed + Media with Balcony in Westlake | Prime Location Ideally located directly above Metro grocery. This east-facing unit boasts unobstructed morning light and a functional layout perfect for professionals or first-time buyers. Key Features: Open-concept living space with engineered hardwood flooring throughout - Modern kitchen with premium finishes and integrated appliances - Versatile media area ideal for a home office or study nook - Private balcony for outdoor enjoyment - East-facing exposure with ample natural light - Unbeatable Connectivity: Direct access to Metro grocery store, Shoppers Drug Mart, major banks, Steps to TTC transit, minutes to Mimico GO Station and easy access to Highway 427/QEW. Top-Tier Building Amenities: Indoor swimming pool & sauna - State-of-the-art fitness centre - Squash court, media room, party & meeting rooms - Guest suites for overnight visitors - 24-hour concierge and much more. Don't miss your chance to live in one of Etobicoke's most convenient and amenity-rich buildings! |
| Price | $535,800 |
| Taxes: | $2174.48 |
| Occupancy: | Vacant |
| Address: | 2200 Lake Shore Boul West , Toronto, M8V 1A4, Toronto |
| Postal Code: | M8V 1A4 |
| Province/State: | Toronto |
| Directions/Cross Streets: | Lakeshore Blvd/Park Lawn Rd |
| Washroom Type | No. of Pieces | Level |
| Washroom Type 1 | 3 | Main |
| Washroom Type 2 | 0 | |
| Washroom Type 3 | 0 | |
| Washroom Type 4 | 0 | |
| Washroom Type 5 | 0 |
| Total Area: | 0.00 |
| Approximatly Age: | 6-10 |
| Washrooms: | 1 |
| Heat Type: | Forced Air |
| Central Air Conditioning: | Central Air |
| Elevator Lift: | True |
$
%
Years
This calculator is for demonstration purposes only. Always consult a professional
financial advisor before making personal financial decisions.
| Although the information displayed is believed to be accurate, no warranties or representations are made of any kind. |
| KINGSWAY REAL ESTATE |
|
|

Shawn Syed, AMP
Broker
Dir:
416-786-7848
Bus:
(416) 494-7653
Fax:
1 866 229 3159
| Virtual Tour | Book Showing | Email a Friend |
Jump To:
At a Glance:
| Type: | Com - Condo Apartment |
| Area: | Toronto |
| Municipality: | Toronto W06 |
| Neighbourhood: | Mimico |
| Style: | Apartment |
| Approximate Age: | 6-10 |
| Tax: | $2,174.48 |
| Maintenance Fee: | $601.93 |
| Beds: | 1+1 |
| Baths: | 1 |
| Fireplace: | N |
Locatin Map:
Payment Calculator:

