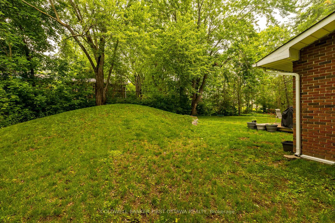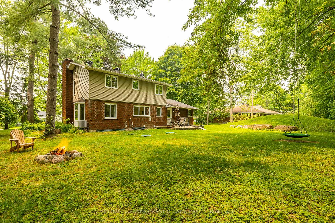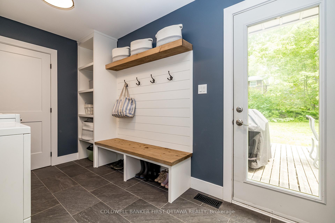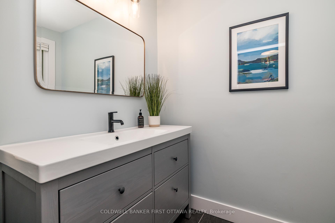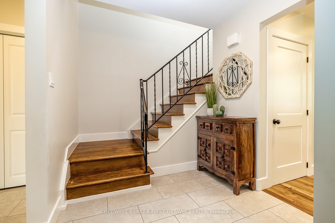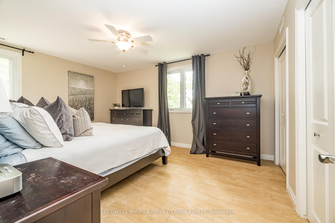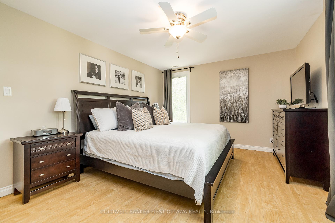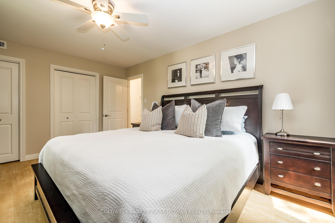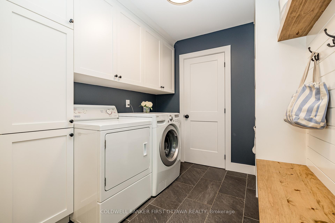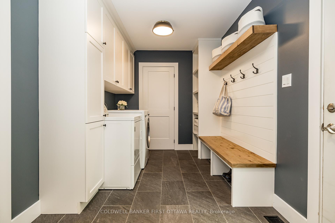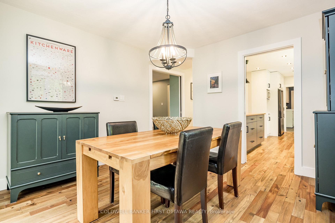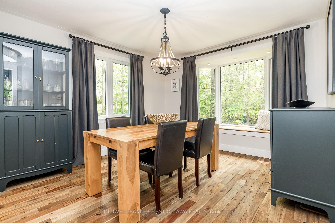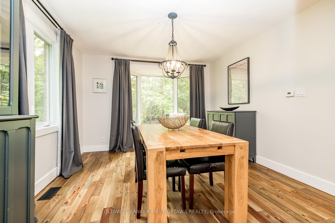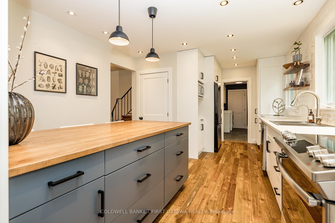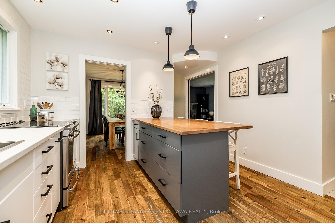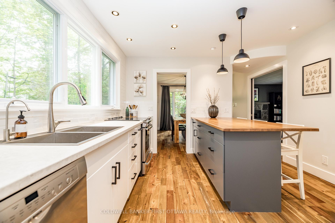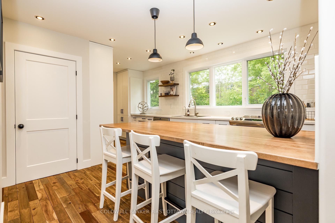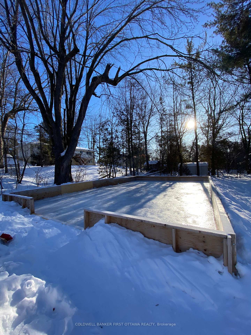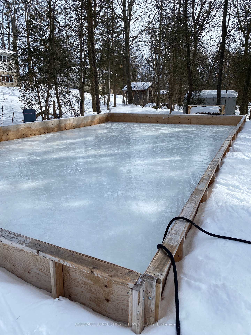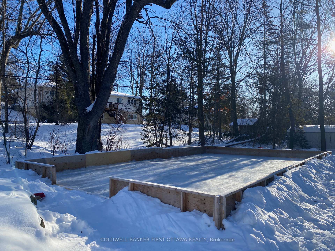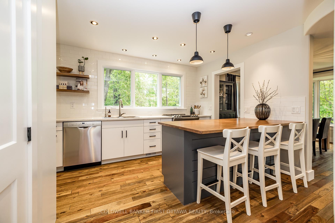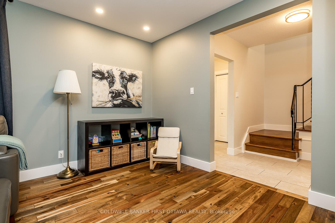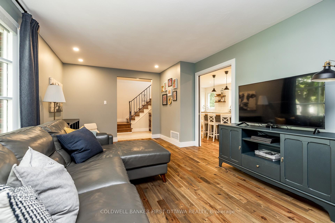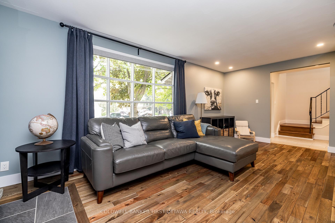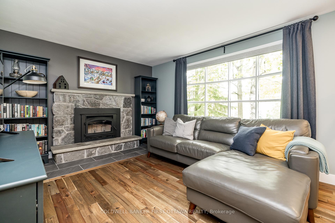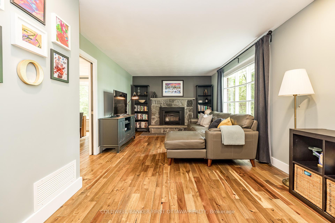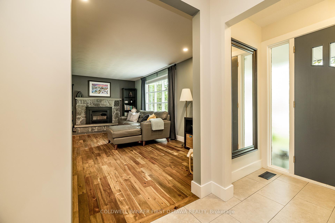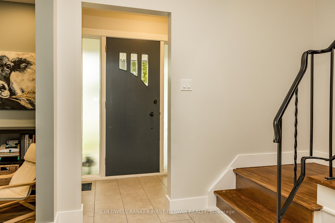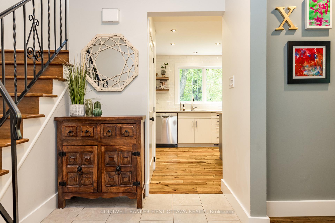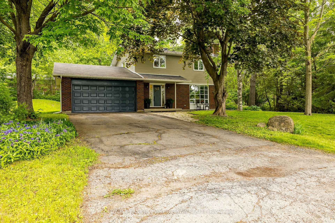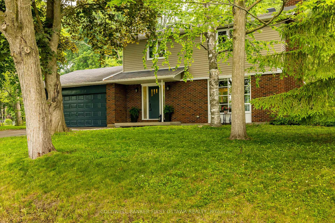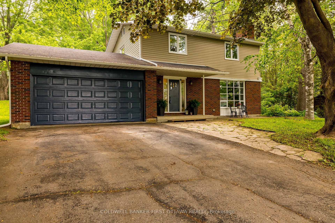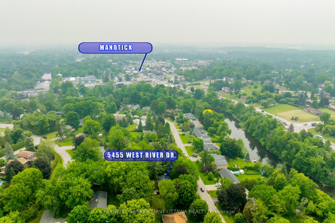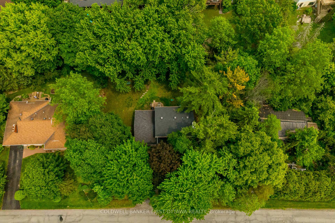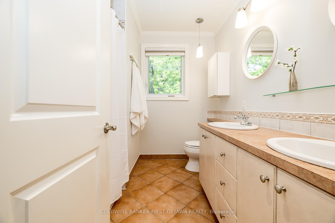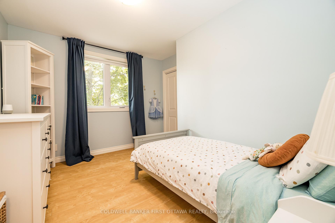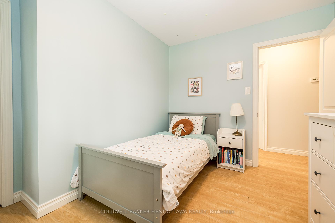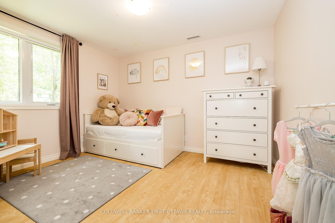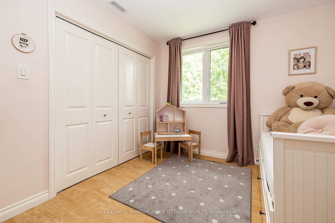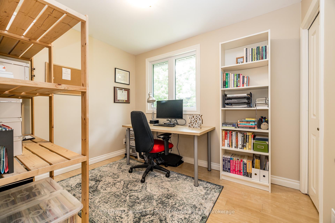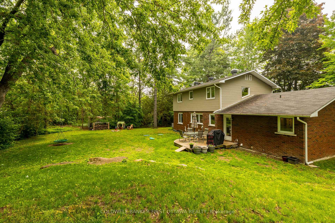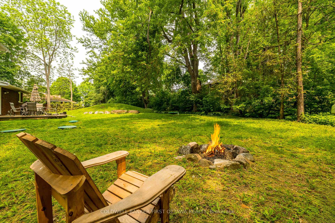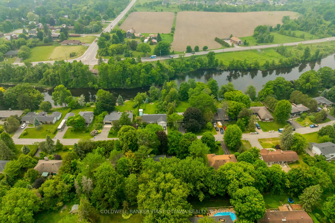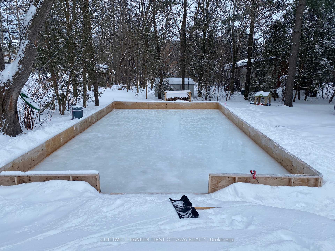$929,000
Available - For Sale
Listing ID: X12207203
5455 WEST RIVER Driv , Manotick - Kars - Rideau Twp and Area, K4M 1G7, Ottawa
| Welcome to this charming four-bedroom home, ideally situated on the sought-after Island in Manotick. Walking distance to restaurants, shopping, parks, and all the quaint amenities the Village has to offer, this home blends comfort with convenience. The main floor is perfect for entertaining, featuring spacious principal rooms, a bright and inviting updated kitchen and a cozy wood-burning fireplace insert (2022) in the family room. Large updated mudroom and laundry area provides direct access to the beautiful backyard ideal for barbecues and family gatherings, with mature trees offering a peaceful, country-like setting. Upstairs, you will find four bedrooms and full bathroom. The lower level offers excellent potential for a family room or media space, plus ample storage.Thoughtfully updated throughout, this home includes a new furnace and A/C (2022), Eco-Flow septic system (2018). Located within walking distance to two elementary schools and nearby parks, this is an ideal family home in Manotick. |
| Price | $929,000 |
| Taxes: | $4350.00 |
| Assessment Year: | 2024 |
| Occupancy: | Owner |
| Address: | 5455 WEST RIVER Driv , Manotick - Kars - Rideau Twp and Area, K4M 1G7, Ottawa |
| Directions/Cross Streets: | West River Dr & North Dr. |
| Rooms: | 7 |
| Bedrooms: | 4 |
| Bedrooms +: | 0 |
| Family Room: | F |
| Basement: | Full, Unfinished |
| Level/Floor | Room | Length(ft) | Width(ft) | Descriptions | |
| Room 1 | Main | Living Ro | 19.98 | 11.48 | |
| Room 2 | Main | Dining Ro | 11.48 | 12.3 | |
| Room 3 | Main | Kitchen | 11.38 | 17.97 | |
| Room 4 | Second | Primary B | 14.99 | 11.48 | |
| Room 5 | Second | Bedroom 2 | 11.74 | 10.66 | |
| Room 6 | Second | Bedroom 3 | 11.48 | 9.41 | |
| Room 7 | Second | Bedroom 4 | 9.97 | 7.81 |
| Washroom Type | No. of Pieces | Level |
| Washroom Type 1 | 2 | |
| Washroom Type 2 | 4 | |
| Washroom Type 3 | 0 | |
| Washroom Type 4 | 0 | |
| Washroom Type 5 | 0 |
| Total Area: | 0.00 |
| Property Type: | Detached |
| Style: | 2-Storey |
| Exterior: | Brick Front, Vinyl Siding |
| Garage Type: | Attached |
| Drive Parking Spaces: | 8 |
| Pool: | None |
| Approximatly Square Footage: | 1500-2000 |
| Property Features: | School |
| CAC Included: | N |
| Water Included: | N |
| Cabel TV Included: | N |
| Common Elements Included: | N |
| Heat Included: | N |
| Parking Included: | N |
| Condo Tax Included: | N |
| Building Insurance Included: | N |
| Fireplace/Stove: | Y |
| Heat Type: | Forced Air |
| Central Air Conditioning: | Central Air |
| Central Vac: | N |
| Laundry Level: | Syste |
| Ensuite Laundry: | F |
| Sewers: | Septic |
$
%
Years
This calculator is for demonstration purposes only. Always consult a professional
financial advisor before making personal financial decisions.
| Although the information displayed is believed to be accurate, no warranties or representations are made of any kind. |
| COLDWELL BANKER FIRST OTTAWA REALTY |
|
|

Shawn Syed, AMP
Broker
Dir:
416-786-7848
Bus:
(416) 494-7653
Fax:
1 866 229 3159
| Book Showing | Email a Friend |
Jump To:
At a Glance:
| Type: | Freehold - Detached |
| Area: | Ottawa |
| Municipality: | Manotick - Kars - Rideau Twp and Area |
| Neighbourhood: | 8001 - Manotick Long Island & Nicholls Islan |
| Style: | 2-Storey |
| Tax: | $4,350 |
| Beds: | 4 |
| Baths: | 2 |
| Fireplace: | Y |
| Pool: | None |
Locatin Map:
Payment Calculator:

