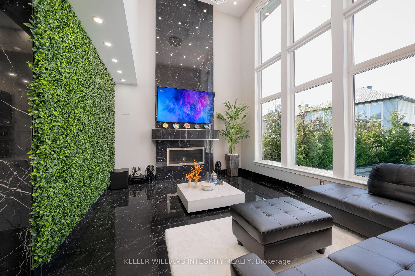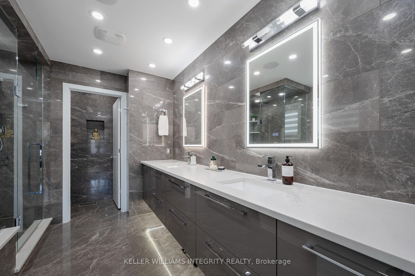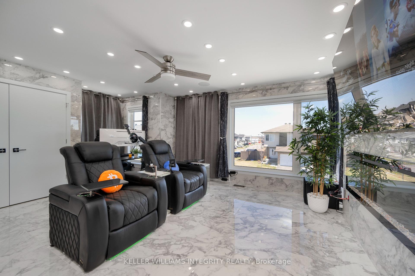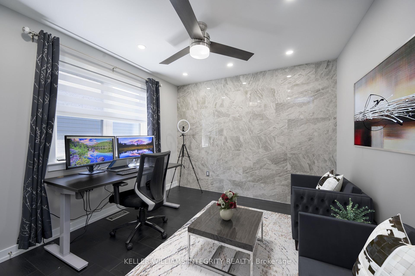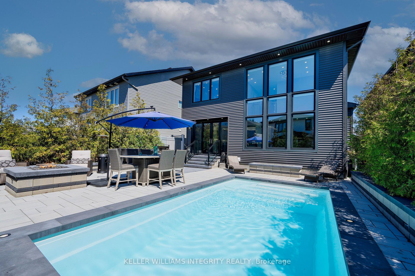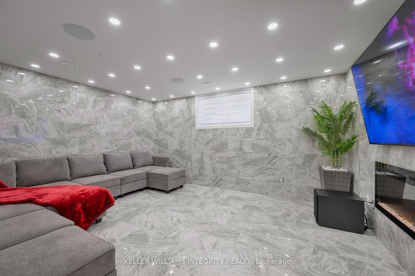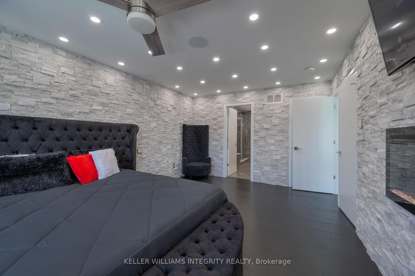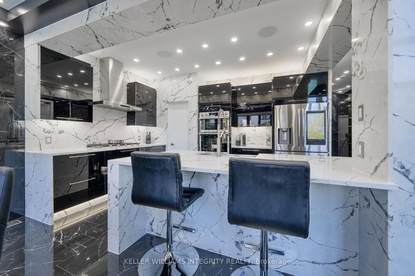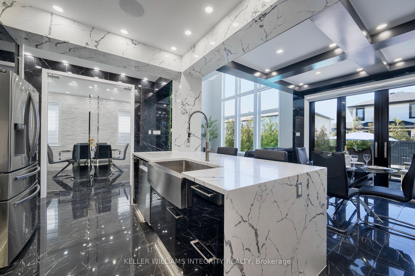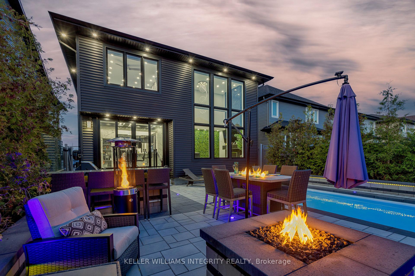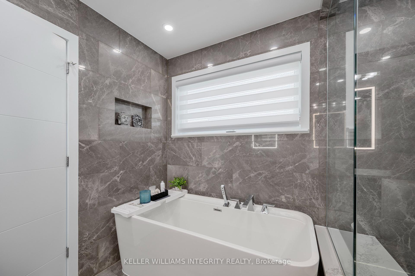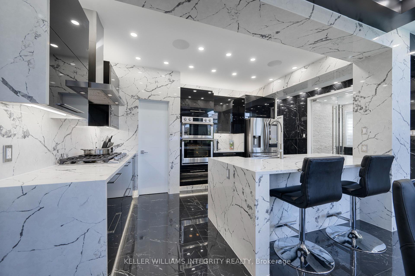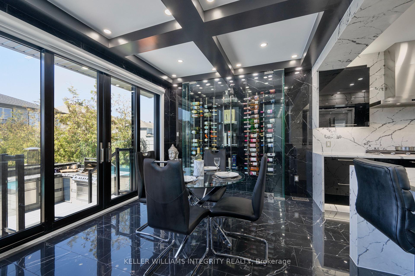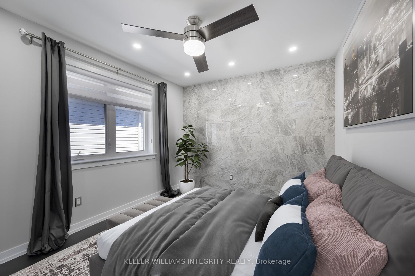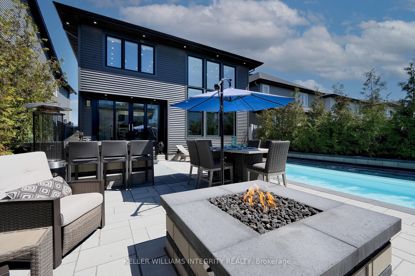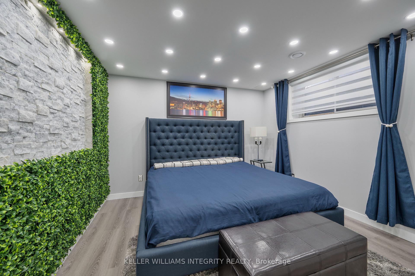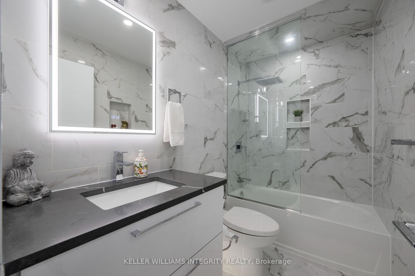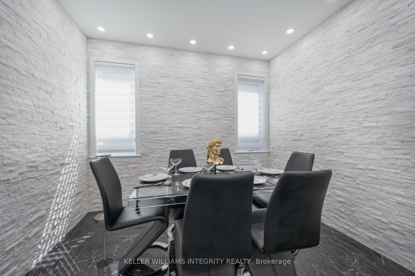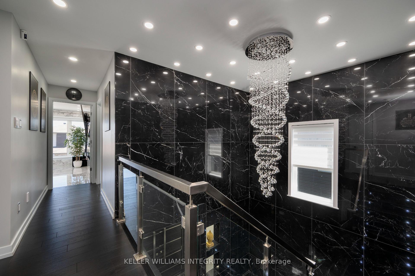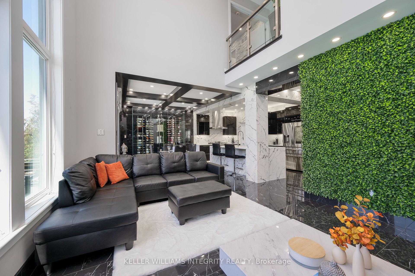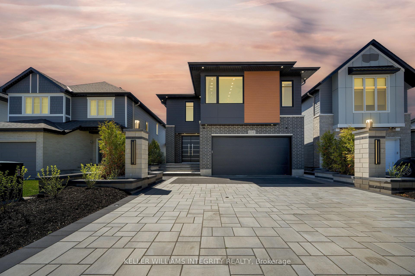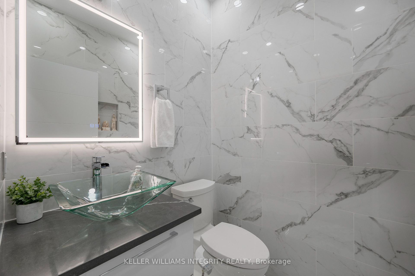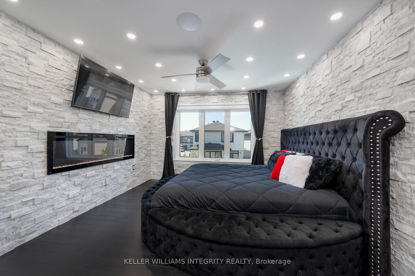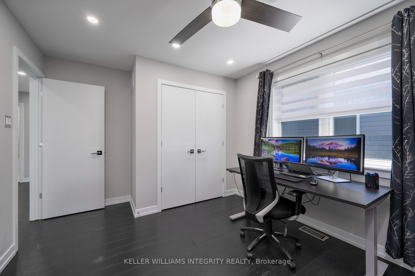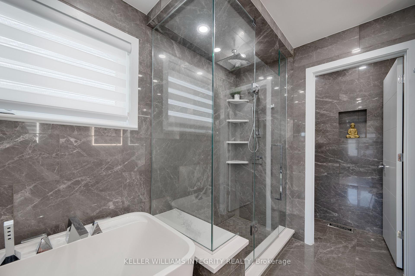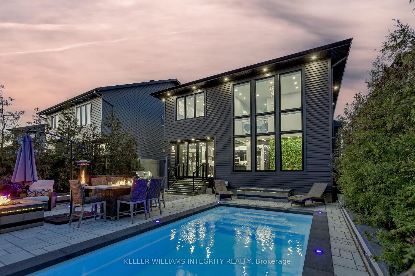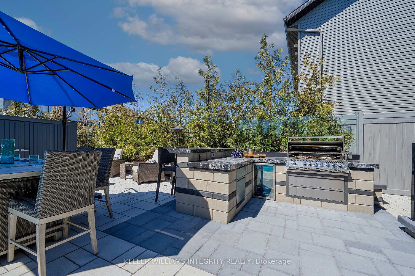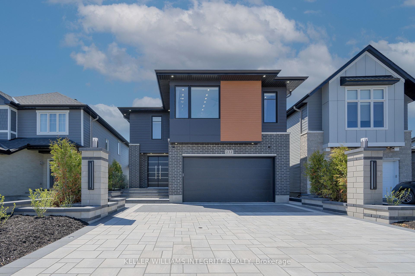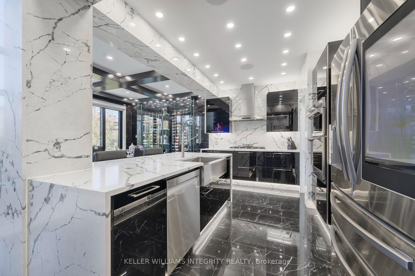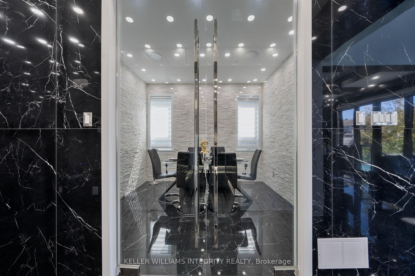$1,395,900
Available - For Sale
Listing ID: X11915330
232 Condado Cres , Kanata, K2V 0P3, Ottawa
| Experience unparalleled luxury at this exquisite property situated in the Blackstone area of Kanata/Stittsville. Boasting 6-bed & 4-bath, upgraded with $400K+ in custom luxury enhancements. Indulge in the gourmet kitchen, featuring one-of-a-kind upgrades & top-of-the-line appliances. Formal dining room befitting royalty with unparalleled upgrades. The eating area features a distinctive glass wine room with access to the sunlit great room accentuated by soaring ceilings & expansive windows. Retreat to the 2nd floor primary suite, complete with custom walk-in closet & 5-piece en-suite.3 additional bedrooms, a full bathroom & laundry room complete the 2nd floor. A fully finished basement offers 2 bedrooms, a full bathroom & spacious family/TV room. Outside, discover a private oasis with a pool, firepit, outdoor kitchen & cedar hedges offering privacy. With premium front double doors & stunning stone interlock, this home exudes sophistication at every turn. Elevate your lifestyle in this luxury property. |
| Price | $1,395,900 |
| Taxes: | $6375.00 |
| Assessment Year: | 2024 |
| Occupancy: | Vacant |
| Address: | 232 Condado Cres , Kanata, K2V 0P3, Ottawa |
| Directions/Cross Streets: | Condado Cres / Rouncey Rd |
| Rooms: | 12 |
| Rooms +: | 4 |
| Bedrooms: | 4 |
| Bedrooms +: | 2 |
| Family Room: | T |
| Basement: | Finished, Full |
| Level/Floor | Room | Length(ft) | Width(ft) | Descriptions | |
| Room 1 | Main | Living Ro | 15.97 | 11.97 | |
| Room 2 | Main | Breakfast | 11.97 | 9.97 | |
| Room 3 | Main | Kitchen | 13.97 | 9.97 | |
| Room 4 | Main | Dining Ro | 9.97 | 9.97 | |
| Room 5 | Main | Mud Room | 5.97 | 11.97 | |
| Room 6 | Upper | Primary B | 10.99 | 16.99 | |
| Room 7 | Upper | Bathroom | 12.99 | 7.97 | 5 Pc Ensuite |
| Room 8 | Upper | Bedroom 2 | 9.97 | 11.97 | |
| Room 9 | Upper | Bedroom 3 | 8.99 | 9.97 | |
| Room 10 | Upper | Bedroom 4 | 17.97 | 12.99 | |
| Room 11 | Upper | Bathroom | 3.97 | 7.97 | 3 Pc Bath |
| Room 12 | Lower | Family Ro | 14.99 | 11.97 |
| Washroom Type | No. of Pieces | Level |
| Washroom Type 1 | 2 | Main |
| Washroom Type 2 | 5 | Upper |
| Washroom Type 3 | 3 | Upper |
| Washroom Type 4 | 3 | Lower |
| Washroom Type 5 | 0 |
| Total Area: | 0.00 |
| Approximatly Age: | 0-5 |
| Property Type: | Detached |
| Style: | 2-Storey |
| Exterior: | Brick, Vinyl Siding |
| Garage Type: | Attached |
| (Parking/)Drive: | Private Do |
| Drive Parking Spaces: | 4 |
| Park #1 | |
| Parking Type: | Private Do |
| Park #2 | |
| Parking Type: | Private Do |
| Pool: | Inground |
| Approximatly Age: | 0-5 |
| Approximatly Square Footage: | 2000-2500 |
| Property Features: | Fenced Yard |
| CAC Included: | N |
| Water Included: | N |
| Cabel TV Included: | N |
| Common Elements Included: | N |
| Heat Included: | N |
| Parking Included: | N |
| Condo Tax Included: | N |
| Building Insurance Included: | N |
| Fireplace/Stove: | Y |
| Heat Type: | Forced Air |
| Central Air Conditioning: | Central Air |
| Central Vac: | N |
| Laundry Level: | Syste |
| Ensuite Laundry: | F |
| Elevator Lift: | False |
| Sewers: | Sewer |
$
%
Years
This calculator is for demonstration purposes only. Always consult a professional
financial advisor before making personal financial decisions.
| Although the information displayed is believed to be accurate, no warranties or representations are made of any kind. |
| KELLER WILLIAMS INTEGRITY REALTY |
|
|

Shawn Syed, AMP
Broker
Dir:
416-786-7848
Bus:
(416) 494-7653
Fax:
1 866 229 3159
| Virtual Tour | Book Showing | Email a Friend |
Jump To:
At a Glance:
| Type: | Freehold - Detached |
| Area: | Ottawa |
| Municipality: | Kanata |
| Neighbourhood: | 9010 - Kanata - Emerald Meadows/Trailwest |
| Style: | 2-Storey |
| Approximate Age: | 0-5 |
| Tax: | $6,375 |
| Beds: | 4+2 |
| Baths: | 4 |
| Fireplace: | Y |
| Pool: | Inground |
Locatin Map:
Payment Calculator:

