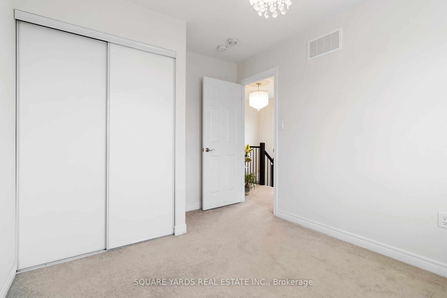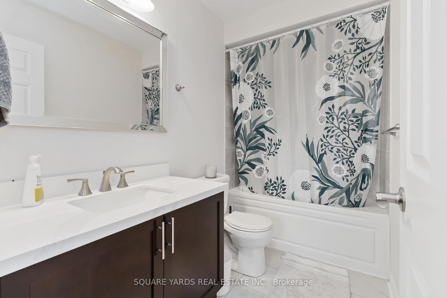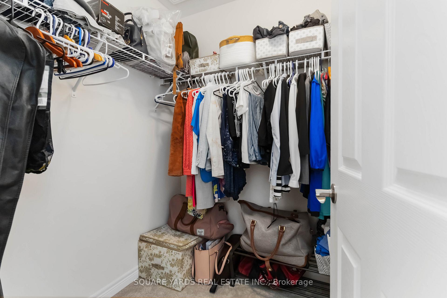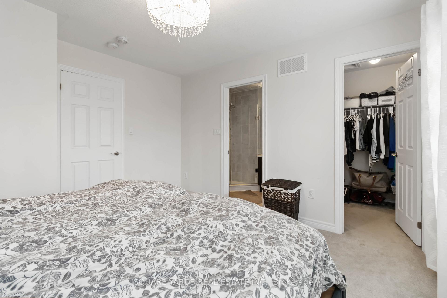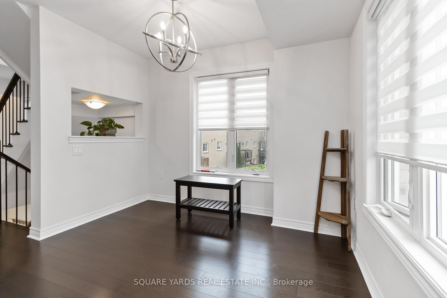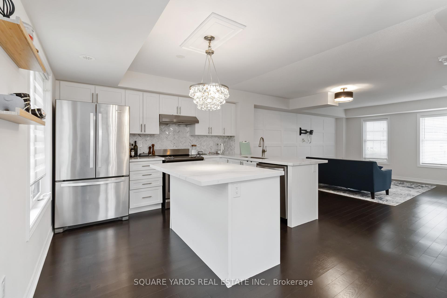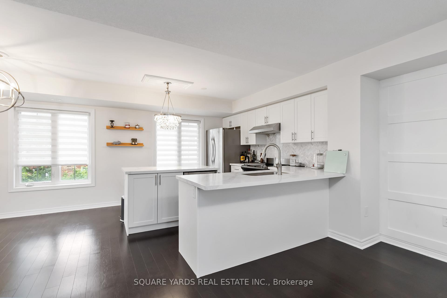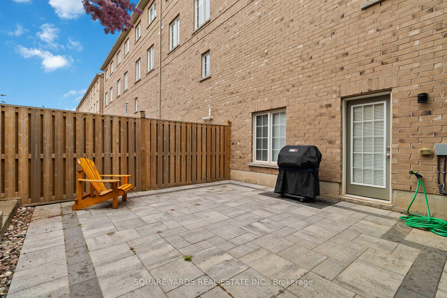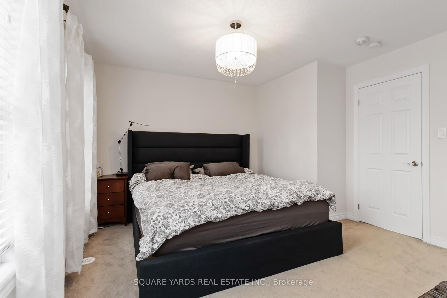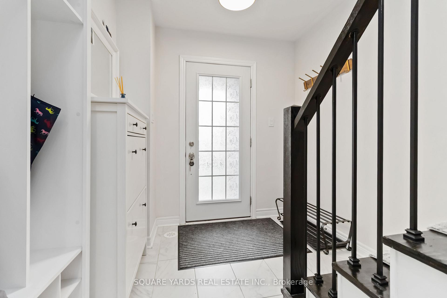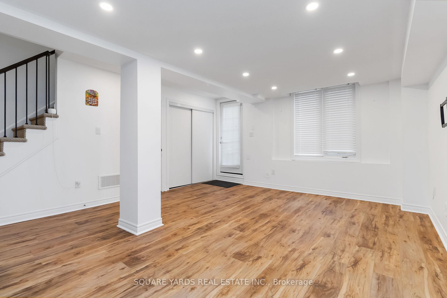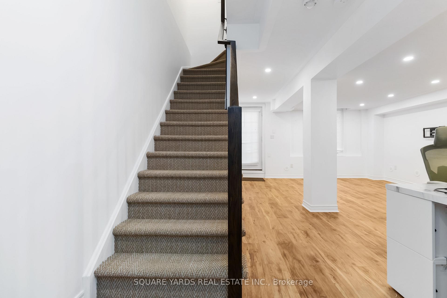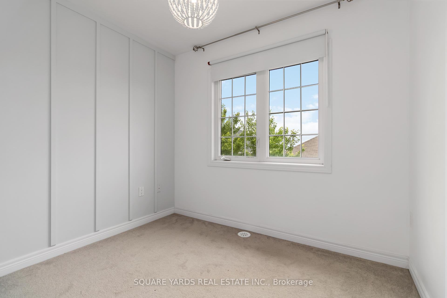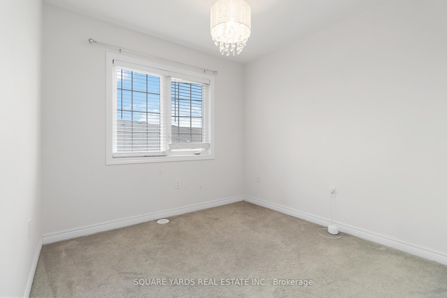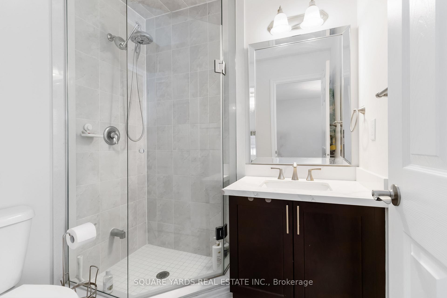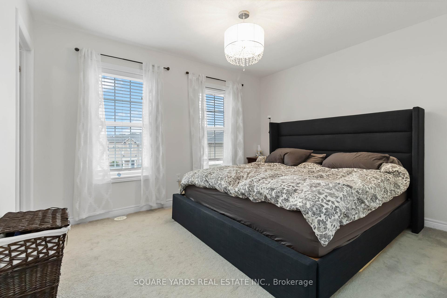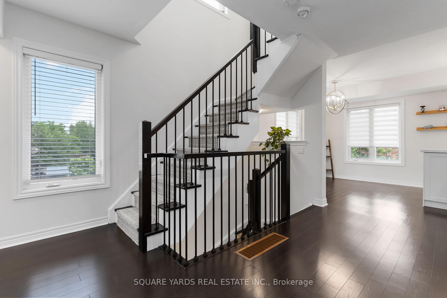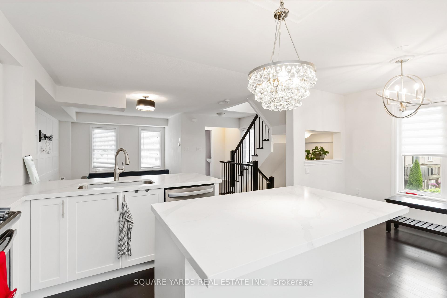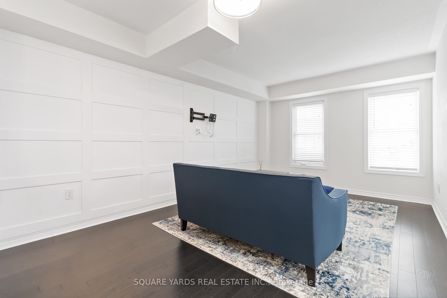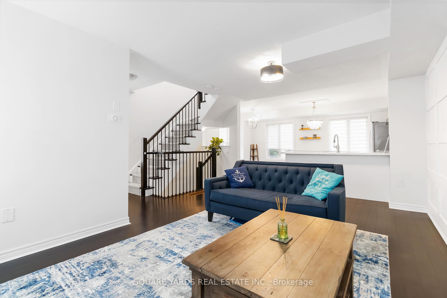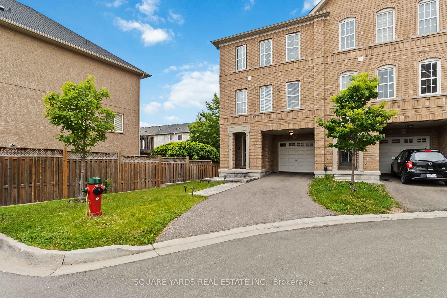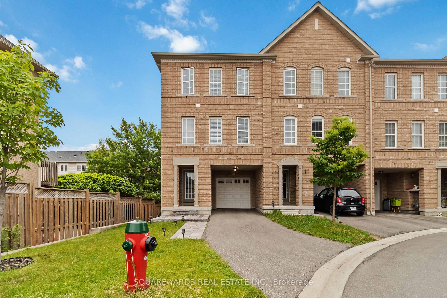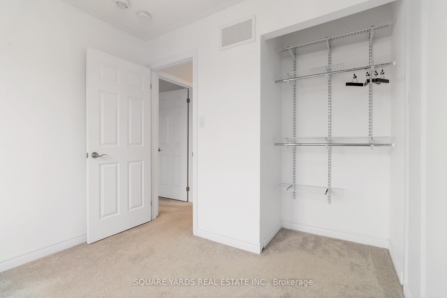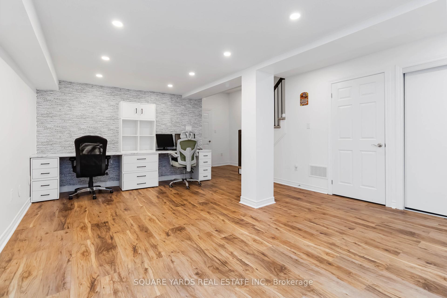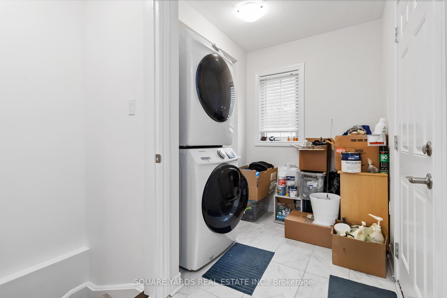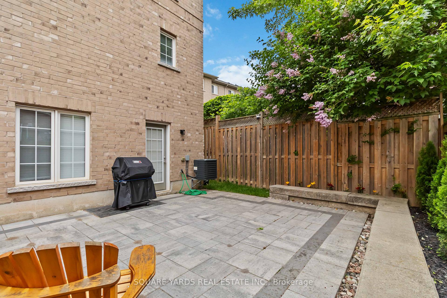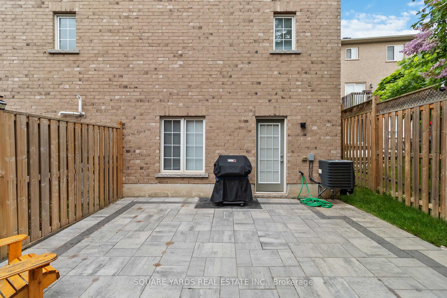$1,159,000
Available - For Sale
Listing ID: W12213684
2280 BARONWOOD Driv , Oakville, L6M 0K4, Halton
| Step into this better-than-new, fully upgraded 3-bedroom, 2.5-bath end-unit townhome - where modern elegance meets effortless living. Spanning 1,866 sq ft, this home has been meticulously cared for with premium finishes and designer touches at every turn. Sleek white cabinetry, quartz countertops, herringbone backsplash and stainless steel appliances perfect for entertaining. Seamless hardwood flows through bright living spaces, bathed in natural light from large windows with all-day exposure. Custom millwork, ceiling medallions, and upgraded lighting add refined character. Luxurious Primary Suite with spacious walk-in closet and a serene ensuite. Expansive lower-level oasis with vinyl plank floors, built-in desks, and tall ceilings perfect for a home office, gym, or lounge. Walkout to backyard bliss, low-maintenance patio for morning coffees or evening gatherings. Nearby transit for effortless commuting. Tucked in a quiet enclave, yet close to shops, dining, and amenities. Potl fee of $135 per mth. Dont miss this rare gem - schedule your showing today! |
| Price | $1,159,000 |
| Taxes: | $4456.58 |
| Occupancy: | Owner |
| Address: | 2280 BARONWOOD Driv , Oakville, L6M 0K4, Halton |
| Directions/Cross Streets: | Westoak Trail Bl And Bronte Rd |
| Rooms: | 6 |
| Rooms +: | 1 |
| Bedrooms: | 3 |
| Bedrooms +: | 0 |
| Family Room: | T |
| Basement: | Finished wit, Finished |
| Level/Floor | Room | Length(ft) | Width(ft) | Descriptions | |
| Room 1 | Main | Foyer | 7.15 | 6.26 | |
| Room 2 | Main | Laundry | 7.51 | 6.17 | |
| Room 3 | Second | Kitchen | 12 | 9.74 | |
| Room 4 | Second | Dining Ro | 9.84 | 8.59 | |
| Room 5 | Second | Family Ro | 16.99 | 13.48 | |
| Room 6 | Third | Primary B | 12.33 | 12.23 | |
| Room 7 | Third | Bedroom 2 | 11.25 | 8.99 | |
| Room 8 | Third | Bedroom 3 | 9.09 | 7.68 | |
| Room 9 | Lower | Recreatio | 19.12 | 15.65 |
| Washroom Type | No. of Pieces | Level |
| Washroom Type 1 | 2 | Second |
| Washroom Type 2 | 3 | Third |
| Washroom Type 3 | 4 | Third |
| Washroom Type 4 | 0 | |
| Washroom Type 5 | 0 |
| Total Area: | 0.00 |
| Property Type: | Att/Row/Townhouse |
| Style: | 3-Storey |
| Exterior: | Brick |
| Garage Type: | Attached |
| (Parking/)Drive: | Private |
| Drive Parking Spaces: | 2 |
| Park #1 | |
| Parking Type: | Private |
| Park #2 | |
| Parking Type: | Private |
| Pool: | None |
| Approximatly Square Footage: | 1500-2000 |
| CAC Included: | N |
| Water Included: | N |
| Cabel TV Included: | N |
| Common Elements Included: | N |
| Heat Included: | N |
| Parking Included: | N |
| Condo Tax Included: | N |
| Building Insurance Included: | N |
| Fireplace/Stove: | N |
| Heat Type: | Forced Air |
| Central Air Conditioning: | Central Air |
| Central Vac: | N |
| Laundry Level: | Syste |
| Ensuite Laundry: | F |
| Sewers: | Sewer |
$
%
Years
This calculator is for demonstration purposes only. Always consult a professional
financial advisor before making personal financial decisions.
| Although the information displayed is believed to be accurate, no warranties or representations are made of any kind. |
| SQUARE YARDS REAL ESTATE INC. |
|
|

Shawn Syed, AMP
Broker
Dir:
416-786-7848
Bus:
(416) 494-7653
Fax:
1 866 229 3159
| Book Showing | Email a Friend |
Jump To:
At a Glance:
| Type: | Freehold - Att/Row/Townhouse |
| Area: | Halton |
| Municipality: | Oakville |
| Neighbourhood: | 1019 - WM Westmount |
| Style: | 3-Storey |
| Tax: | $4,456.58 |
| Beds: | 3 |
| Baths: | 3 |
| Fireplace: | N |
| Pool: | None |
Locatin Map:
Payment Calculator:

