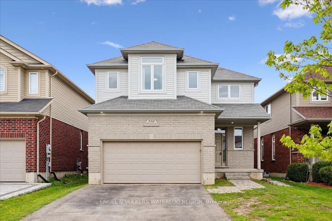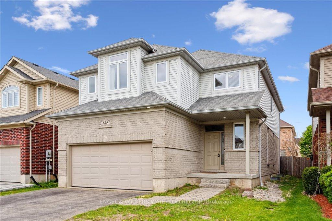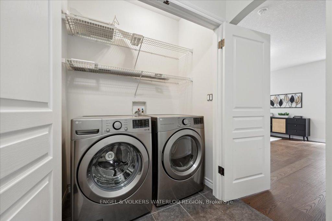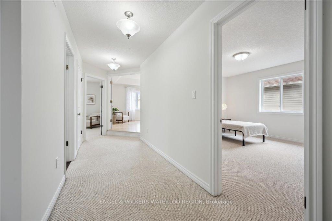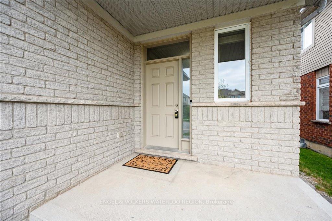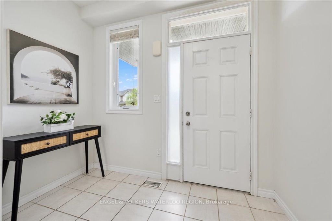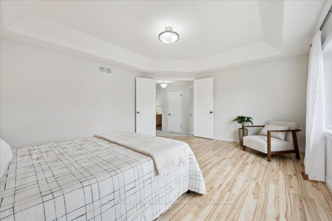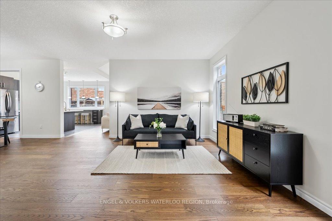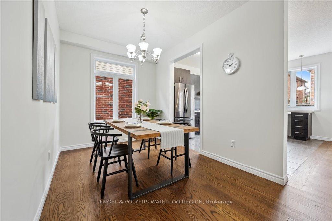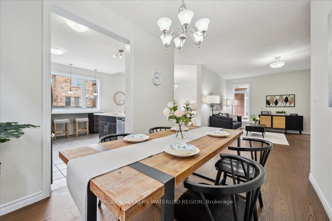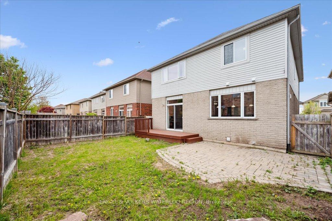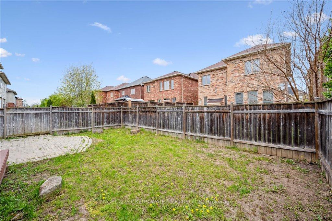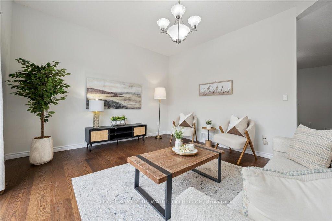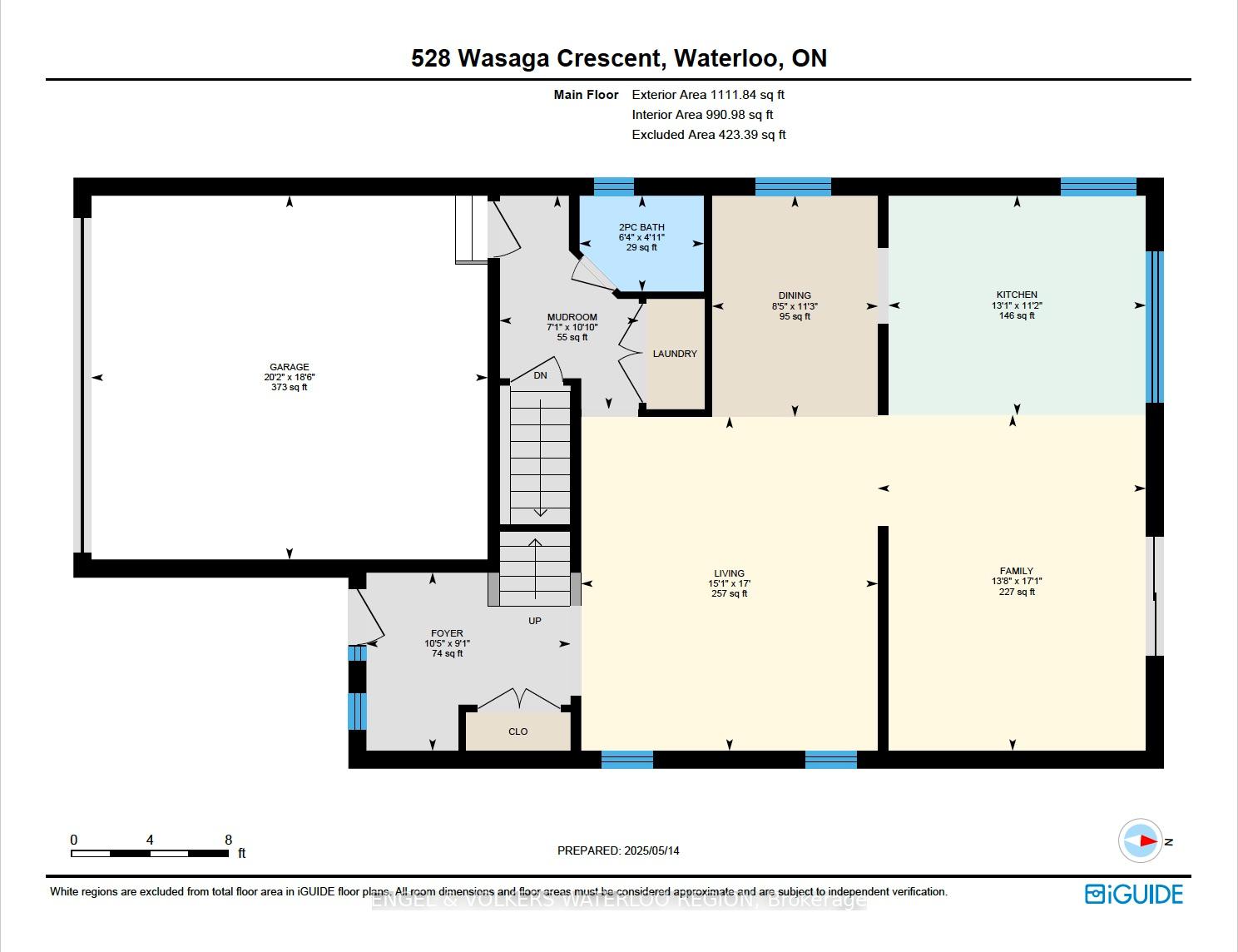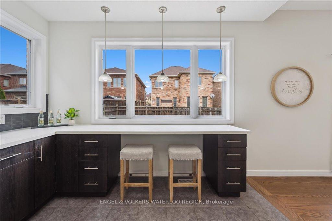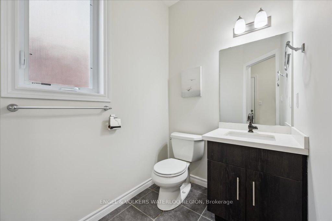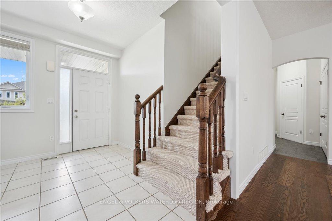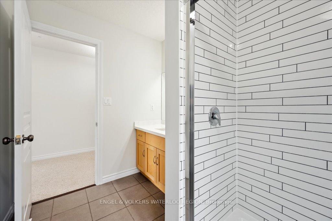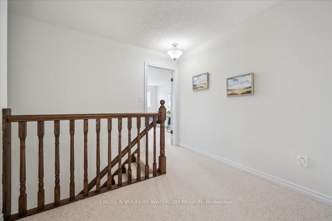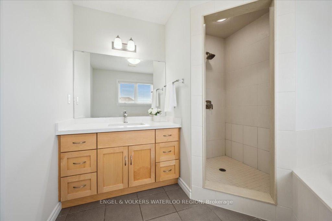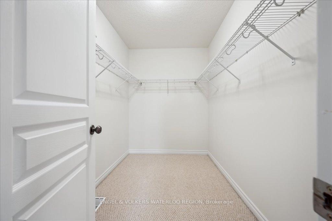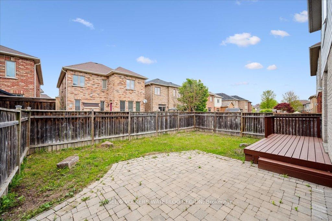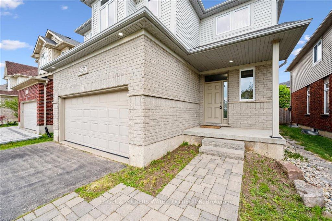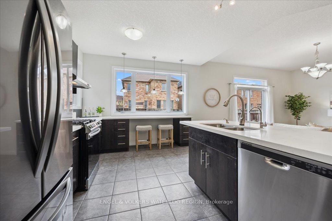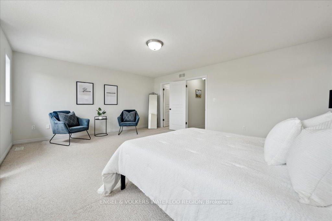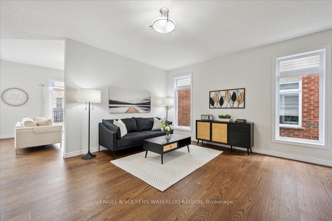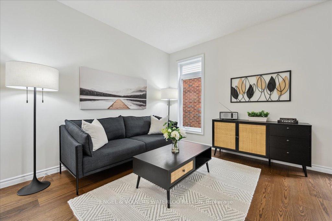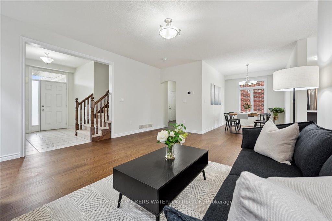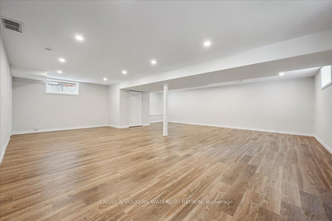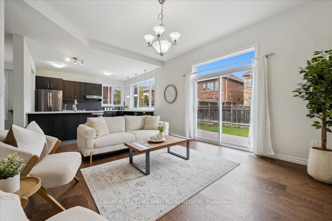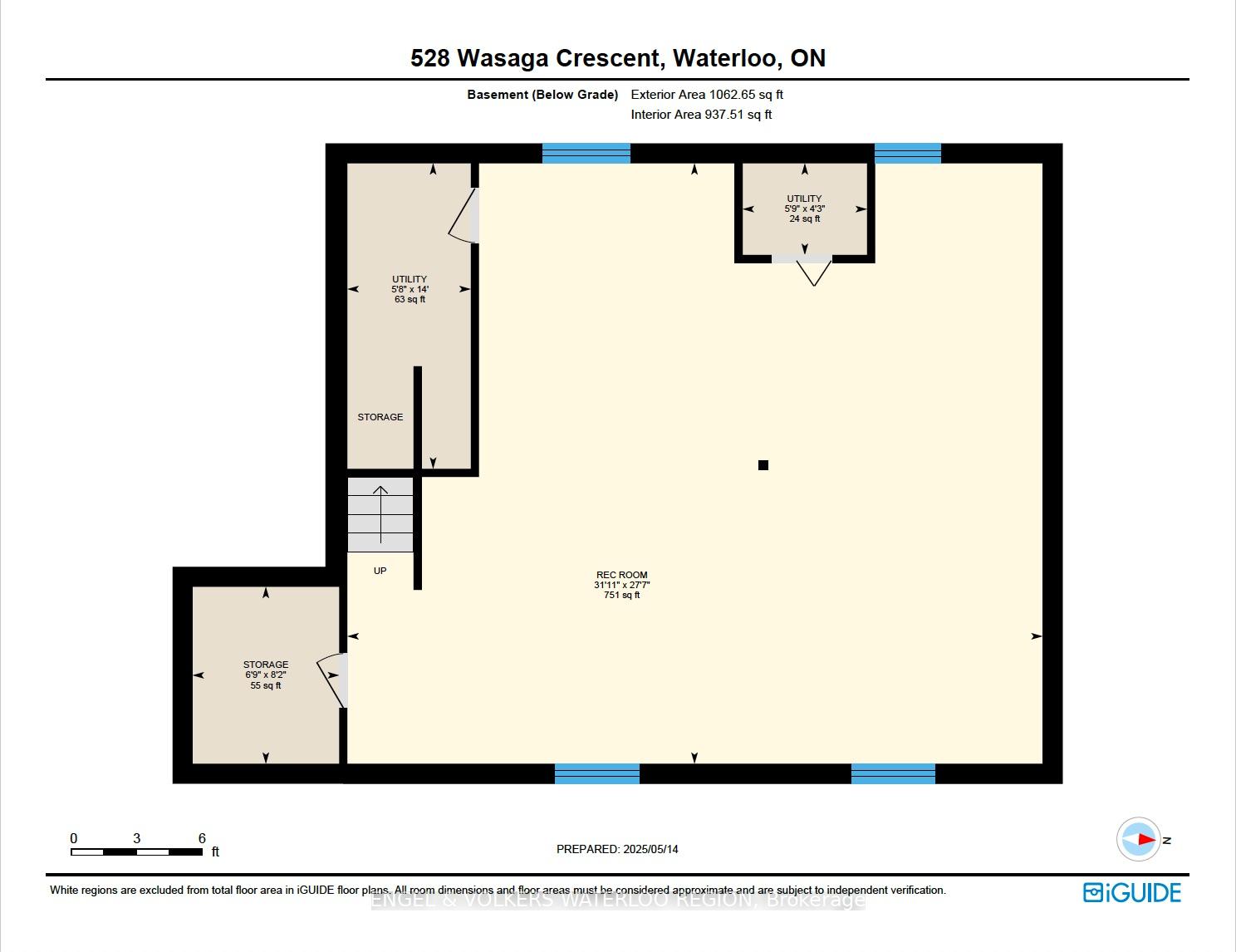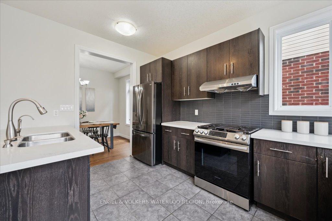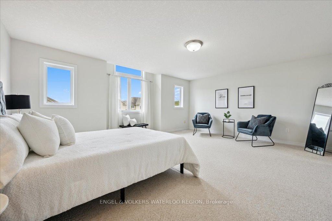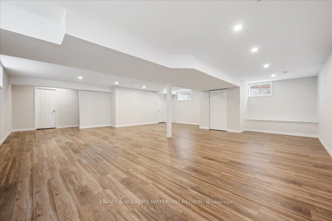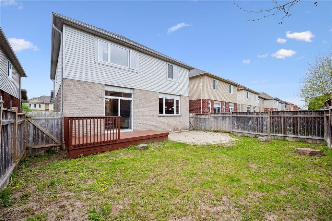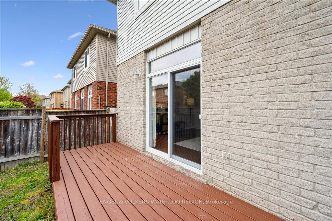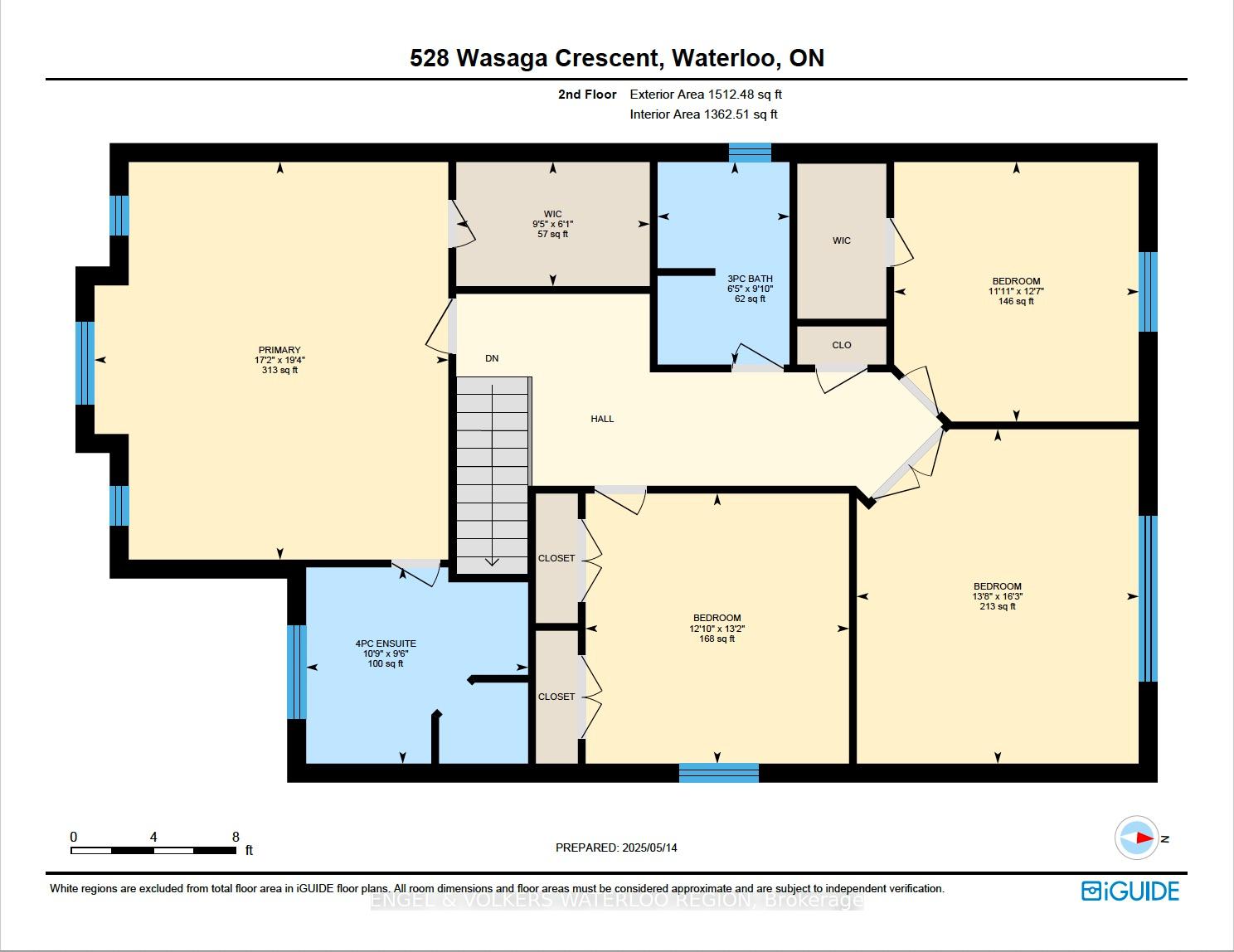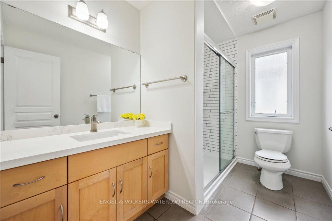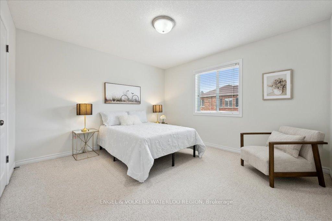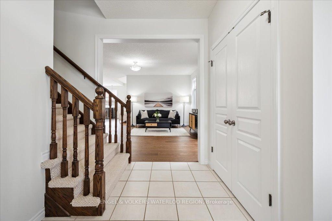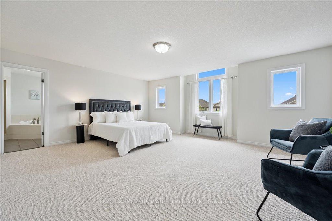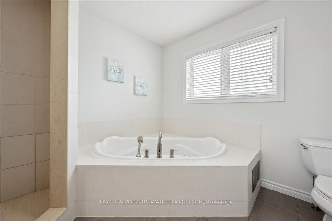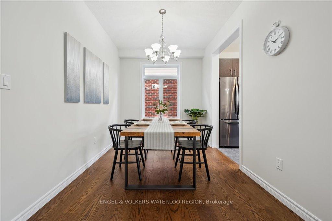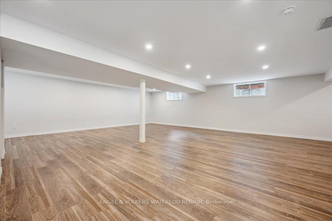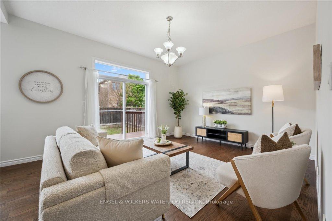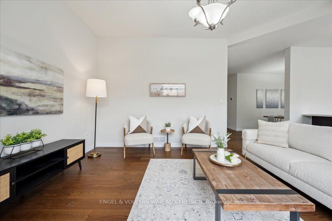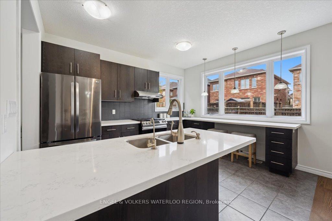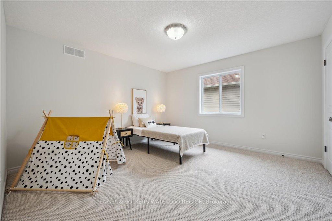$1,050,000
Available - For Sale
Listing ID: X12192762
528 Wasaga Cres , Waterloo, N2V 2Y8, Waterloo
| Welcome to Your Dream Home in Conservation Meadows! Tucked away in the highly desirable, family-friendly Conservation Meadows neighbourhood, this beautifully maintained single-detached home combines comfort, style, and convenience in one perfect package. The double-car garage offers both ample parking and added privacy. Step inside to a warm and inviting foyer that opens into a spacious, light-filled living and dining areaideal for both everyday living and entertaining guests. The heart of the home is the thoughtfully designed kitchen, featuring sleek quartz countertops, abundant cabinetry, stainless steel appliances, and a bright breakfast bar that overlooks the fully fenced backyard. Step out onto the patio to relax, entertain. The expansive main-floor family room, bathed in natural light, offers a cozy retreat for movie nights or quiet evenings. You'll love the 9-foot ceilings and the elegant combination of engineered hardwood and ceramic flooring throughout the main level. Upstairs, the spacious primary suite offers a peaceful sanctuary, complete with a luxurious 4-piece ensuite and a generous walk-in closet. Three additional well-sized bedrooms share a stylish 3-piece bathroom, ensuring comfort and space for the whole family. The fully finished basement adds even more living space, featuring a large recreation roomperfect for a home theatre, gym, or playroomand plenty of additional storage. Located close to top-rated schools (N.A. MacEachern and Sir Edgar Bauer), scenic parks, and a nearby library, this home offers the perfect balance of serenity and accessibility. |
| Price | $1,050,000 |
| Taxes: | $6325.00 |
| Assessment Year: | 2025 |
| Occupancy: | Vacant |
| Address: | 528 Wasaga Cres , Waterloo, N2V 2Y8, Waterloo |
| Directions/Cross Streets: | Rideau River St. |
| Rooms: | 12 |
| Rooms +: | 2 |
| Bedrooms: | 4 |
| Bedrooms +: | 0 |
| Family Room: | T |
| Basement: | Full, Finished |
| Level/Floor | Room | Length(ft) | Width(ft) | Descriptions | |
| Room 1 | Main | Foyer | 9.05 | 10.4 | |
| Room 2 | Main | Living Ro | 16.99 | 15.09 | |
| Room 3 | Main | Family Ro | 17.09 | 13.64 | |
| Room 4 | Main | Kitchen | 11.15 | 13.09 | |
| Room 5 | Main | Dining Ro | 11.25 | 8.43 | |
| Room 6 | Main | Mud Room | 10.86 | 7.08 | |
| Room 7 | Main | Powder Ro | 4.89 | 6.33 | |
| Room 8 | Second | Primary B | 19.32 | 17.22 | |
| Room 9 | Second | Bathroom | 9.54 | 10.79 | 4 Pc Ensuite |
| Room 10 | Second | Bedroom 2 | 16.24 | 13.71 | |
| Room 11 | Second | Bedroom 3 | 12.63 | 11.91 | |
| Room 12 | Second | Bedroom 4 | 13.12 | 12.82 | |
| Room 13 | Second | Bathroom | 9.84 | 6.43 | 3 Pc Bath |
| Room 14 | Basement | Recreatio | 27.55 | 31.91 | |
| Room 15 | Basement | Other | 8.13 | 6.72 |
| Washroom Type | No. of Pieces | Level |
| Washroom Type 1 | 2 | Main |
| Washroom Type 2 | 3 | Second |
| Washroom Type 3 | 4 | Second |
| Washroom Type 4 | 0 | |
| Washroom Type 5 | 0 |
| Total Area: | 0.00 |
| Approximatly Age: | 16-30 |
| Property Type: | Detached |
| Style: | 2-Storey |
| Exterior: | Brick, Vinyl Siding |
| Garage Type: | Attached |
| (Parking/)Drive: | Private Do |
| Drive Parking Spaces: | 2 |
| Park #1 | |
| Parking Type: | Private Do |
| Park #2 | |
| Parking Type: | Private Do |
| Pool: | None |
| Approximatly Age: | 16-30 |
| Approximatly Square Footage: | 2500-3000 |
| Property Features: | Fenced Yard, Greenbelt/Conserva |
| CAC Included: | N |
| Water Included: | N |
| Cabel TV Included: | N |
| Common Elements Included: | N |
| Heat Included: | N |
| Parking Included: | N |
| Condo Tax Included: | N |
| Building Insurance Included: | N |
| Fireplace/Stove: | N |
| Heat Type: | Forced Air |
| Central Air Conditioning: | Central Air |
| Central Vac: | N |
| Laundry Level: | Syste |
| Ensuite Laundry: | F |
| Sewers: | Sewer |
$
%
Years
This calculator is for demonstration purposes only. Always consult a professional
financial advisor before making personal financial decisions.
| Although the information displayed is believed to be accurate, no warranties or representations are made of any kind. |
| ENGEL & VOLKERS WATERLOO REGION |
|
|

Shawn Syed, AMP
Broker
Dir:
416-786-7848
Bus:
(416) 494-7653
Fax:
1 866 229 3159
| Virtual Tour | Book Showing | Email a Friend |
Jump To:
At a Glance:
| Type: | Freehold - Detached |
| Area: | Waterloo |
| Municipality: | Waterloo |
| Neighbourhood: | Dufferin Grove |
| Style: | 2-Storey |
| Approximate Age: | 16-30 |
| Tax: | $6,325 |
| Beds: | 4 |
| Baths: | 3 |
| Fireplace: | N |
| Pool: | None |
Locatin Map:
Payment Calculator:

