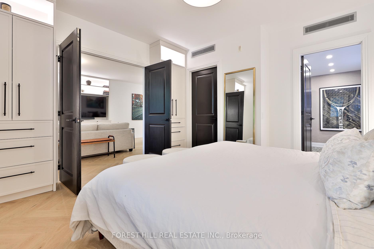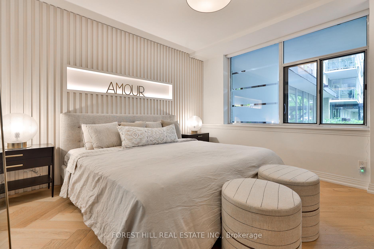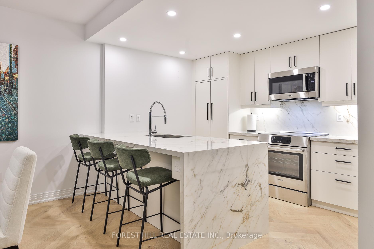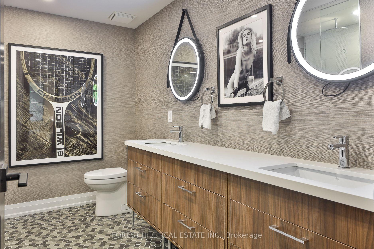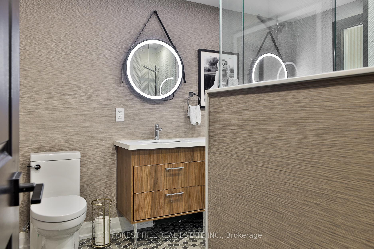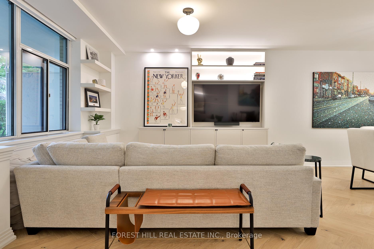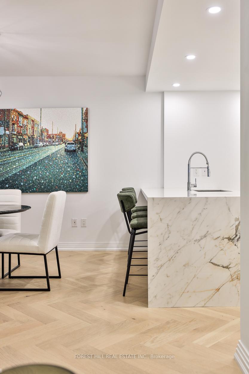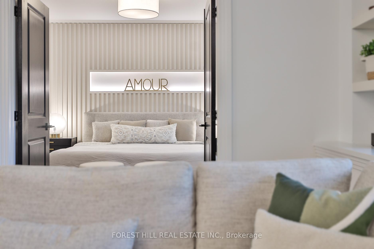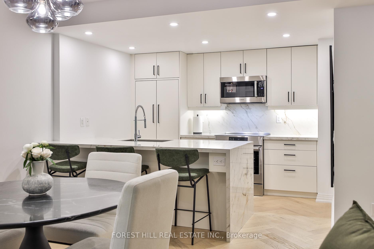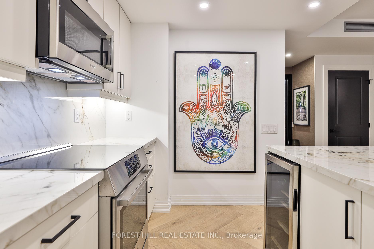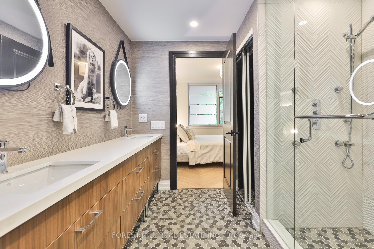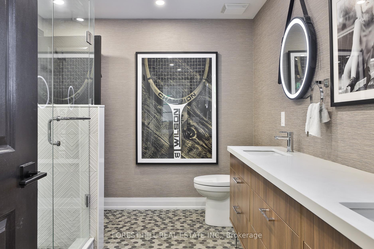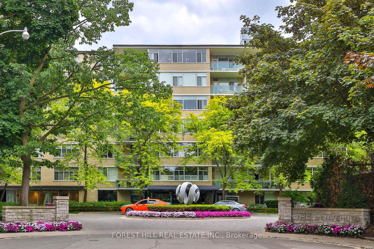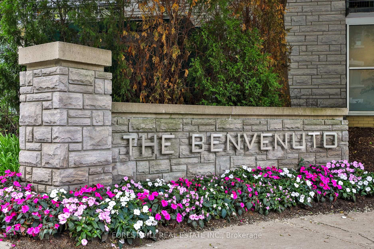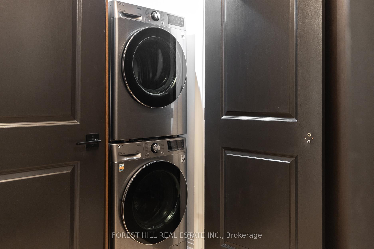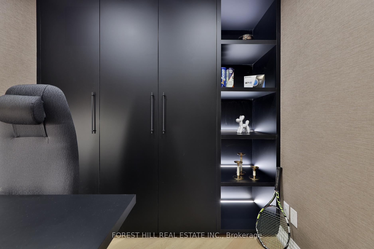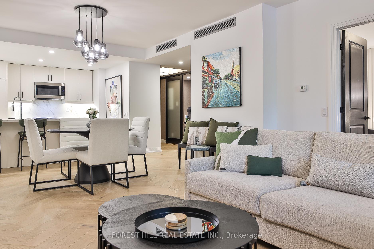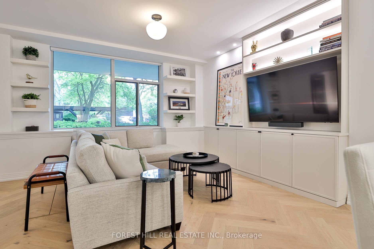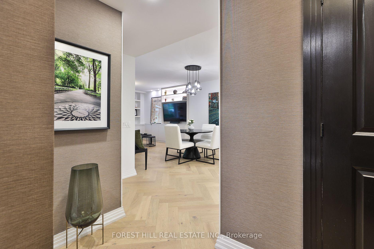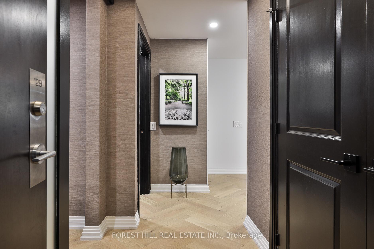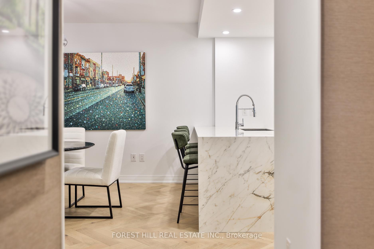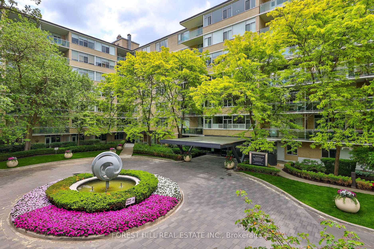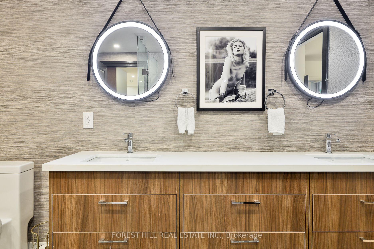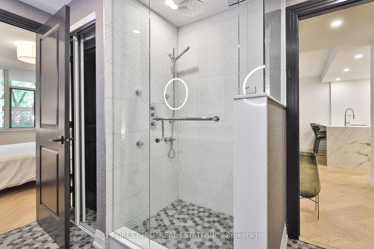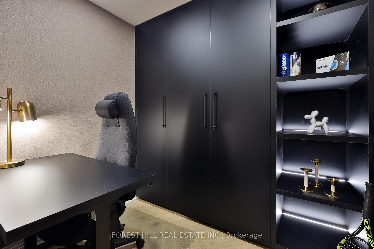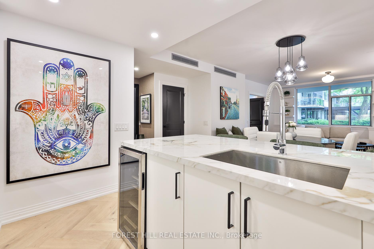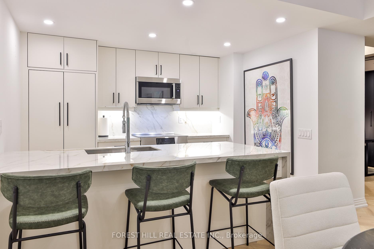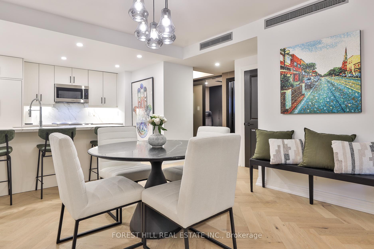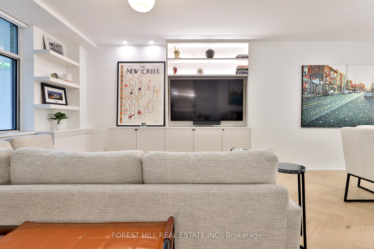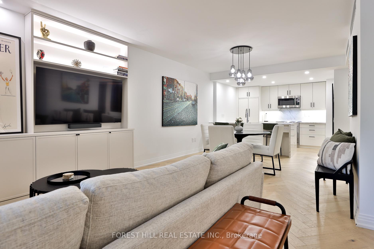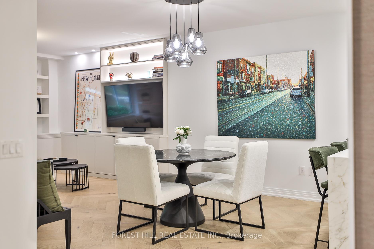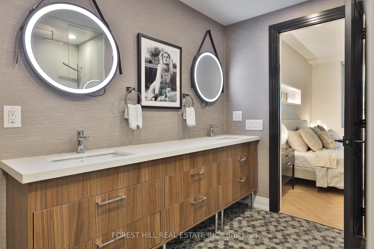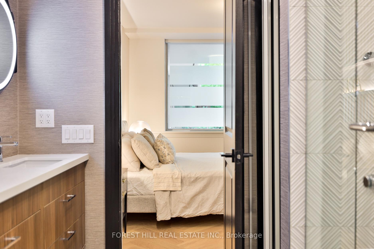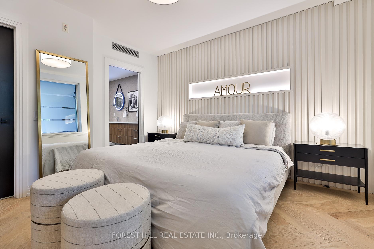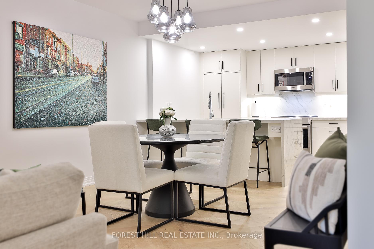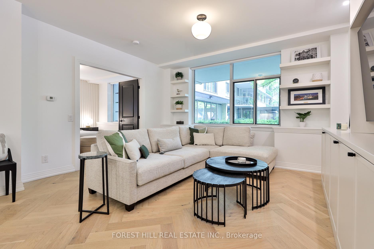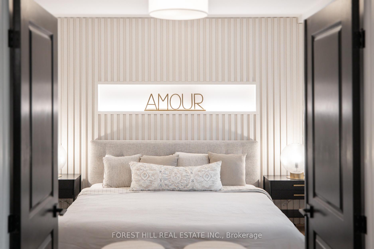$1,095,000
Available - For Sale
Listing ID: C12213303
1 Benvenuto Plac , Toronto, M4V 2L1, Toronto
| Sophisticated and serene main-level suite in the emblamatic Benvenuto. This beautifully redesigned 1-bedroom plus den residence offers 956 sq. ft. of refined living, with no need for elevators simply valet your car & walk right in from the main floor for ultimate ease and privacy.Thoughtfully renovated to enhance functionality and flow, the kitchen has been expanded and features a large island, marble countertops, and a clean, modern layout ideal for entertaining.Wide-plank white oak herringbone flooring runs throughout the space, adding timeless elegance.The spa-inspired bathroom is generously sized, with striking hexagon tile, a seamless glass shower equipped with full body jets and a rain shower head, plus a large double-sink vanity with excellent storage. The bedroom includes custom wall panelling, a smartly designed walk-in closet and semi-ensuite access to the bath.A separate den, accessible through sliding doors, offers a flexible space for a home office or reading nook. West-facing exposure brings in soft afternoon light, complementing features like the custom built-ins throughout, custom built ins in the living room and den w/lighting, and remote controlled blinds.Enjoy the comfort and security of valet parking and the prestige of living in a mid-century architectural gem also home to the celebrated Scaramouche Restaurant. An ideal choice for those looking to downsize in style or enjoy a turnkey pied-à-terre with unmatched convenience. |
| Price | $1,095,000 |
| Taxes: | $3705.00 |
| Occupancy: | Owner |
| Address: | 1 Benvenuto Plac , Toronto, M4V 2L1, Toronto |
| Postal Code: | M4V 2L1 |
| Province/State: | Toronto |
| Directions/Cross Streets: | Avenue Rd & St.Clair |
| Level/Floor | Room | Length(ft) | Width(ft) | Descriptions | |
| Room 1 | Main | Kitchen | 11.22 | 7.74 | Breakfast Bar, Marble Counter, Pot Lights |
| Room 2 | Main | Living Ro | 13.78 | 10.86 | Open Concept, Hardwood Floor, B/I Shelves |
| Room 3 | Main | Dining Ro | 12.04 | 12.56 | Hardwood Floor, Renovated, Open Concept |
| Room 4 | Main | Primary B | 13.35 | 12.46 | Walk-In Closet(s), 4 Pc Ensuite, French Doors |
| Room 5 | Main | Den | 6.49 | 7.41 | B/I Closet, Hardwood Floor, Pot Lights |
| Washroom Type | No. of Pieces | Level |
| Washroom Type 1 | 4 | Main |
| Washroom Type 2 | 0 | |
| Washroom Type 3 | 0 | |
| Washroom Type 4 | 0 | |
| Washroom Type 5 | 0 |
| Total Area: | 0.00 |
| Sprinklers: | Carb |
| Washrooms: | 1 |
| Heat Type: | Forced Air |
| Central Air Conditioning: | Central Air |
$
%
Years
This calculator is for demonstration purposes only. Always consult a professional
financial advisor before making personal financial decisions.
| Although the information displayed is believed to be accurate, no warranties or representations are made of any kind. |
| FOREST HILL REAL ESTATE INC. |
|
|

Shawn Syed, AMP
Broker
Dir:
416-786-7848
Bus:
(416) 494-7653
Fax:
1 866 229 3159
| Book Showing | Email a Friend |
Jump To:
At a Glance:
| Type: | Com - Condo Apartment |
| Area: | Toronto |
| Municipality: | Toronto C02 |
| Neighbourhood: | Casa Loma |
| Style: | Apartment |
| Tax: | $3,705 |
| Maintenance Fee: | $1,070.15 |
| Beds: | 1+1 |
| Baths: | 1 |
| Fireplace: | N |
Locatin Map:
Payment Calculator:

