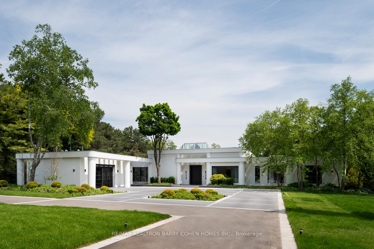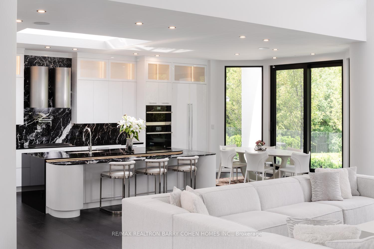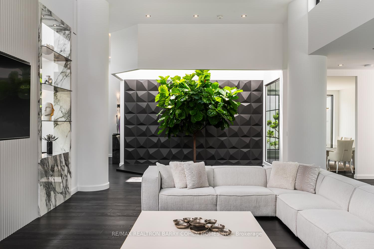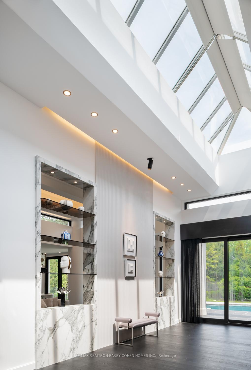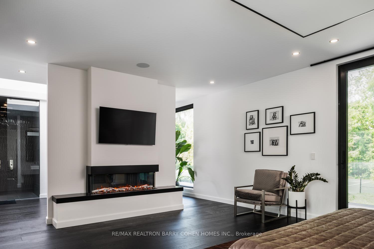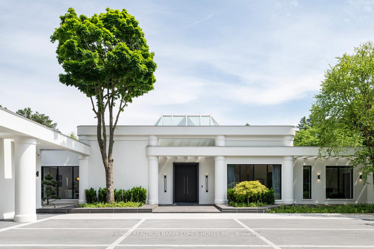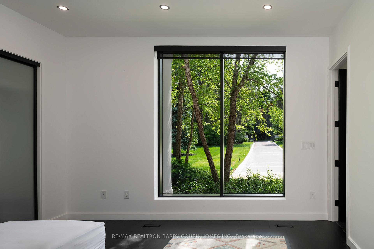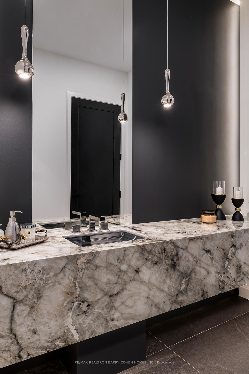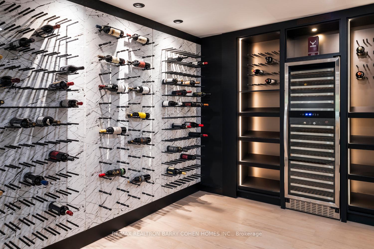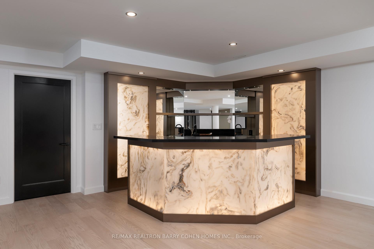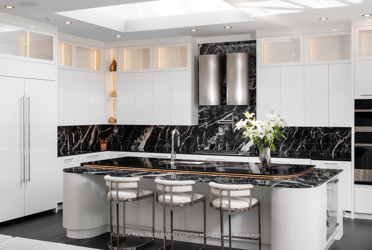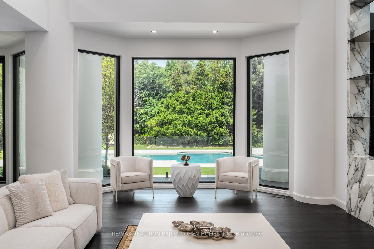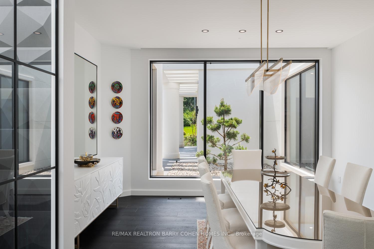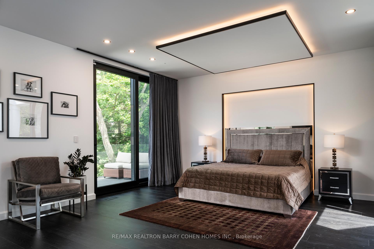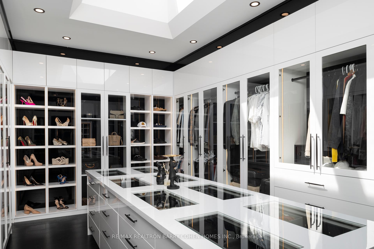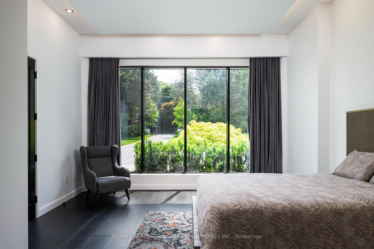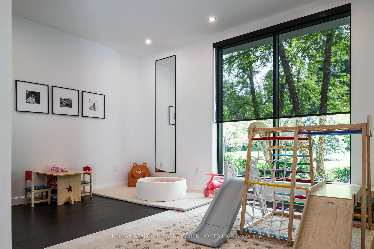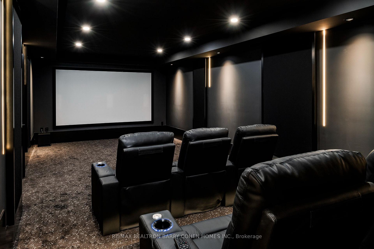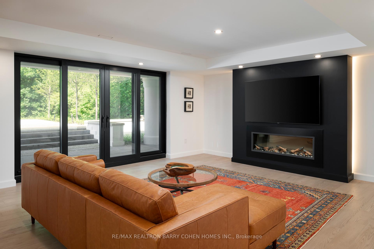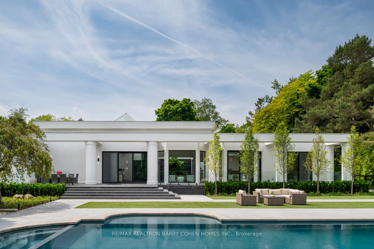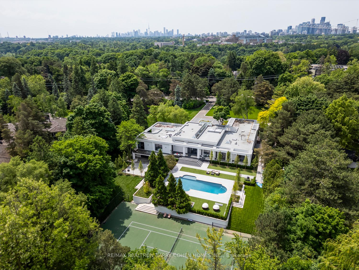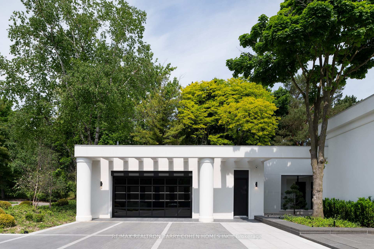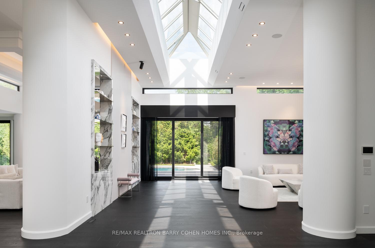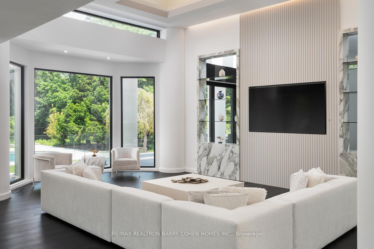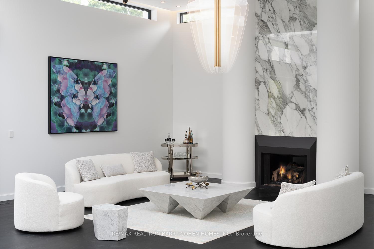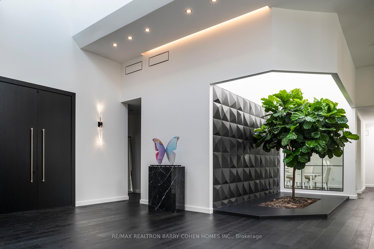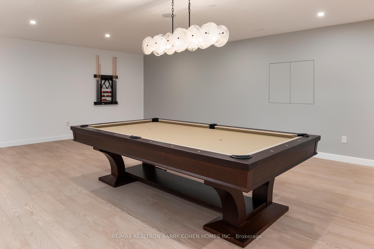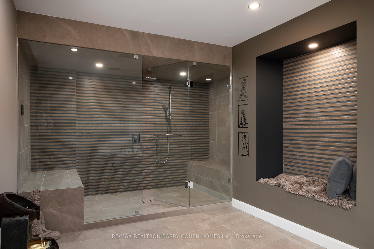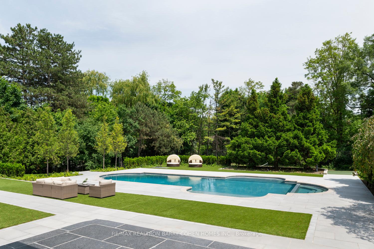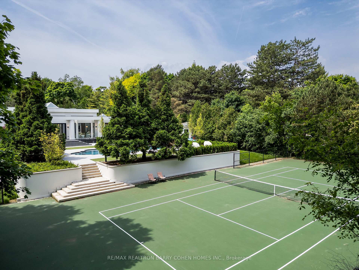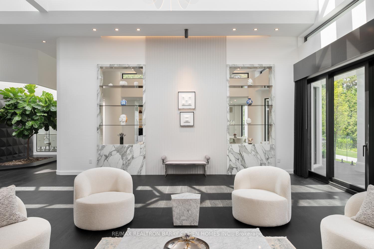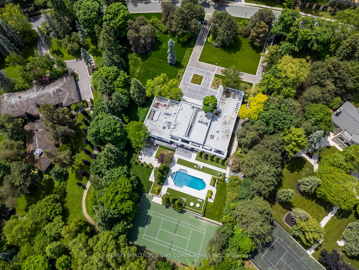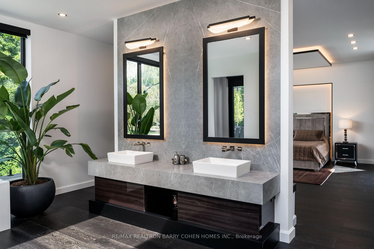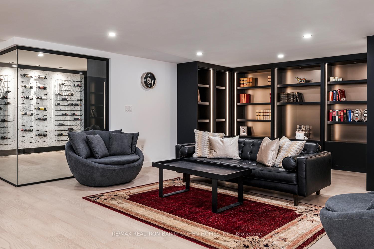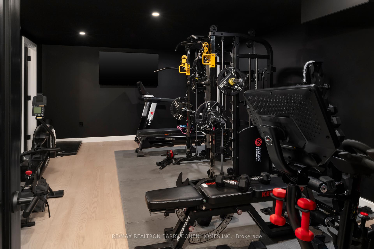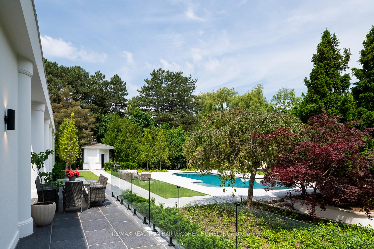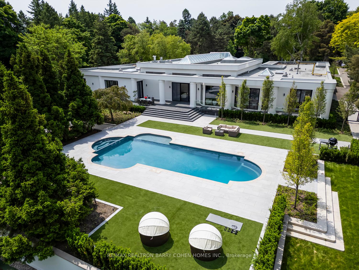$25,000,000
Available - For Sale
Listing ID: C12213653
45 Park Lane Circ , Toronto, M3C 2N3, Toronto
| Welcome To An Exceptional Private Gated Modern Estate, Extensively And Exquisitely Remodeled In 2024 And Nestled Within The Iconic Bridle Path Neighborhood. Sprawling Across 3 Acres And Boasting A 300-Foot Wide Frontage, This LA-Style Estate Offers An Unparalleled Level Of Sophistication With 17,000 Square Feet Of Living Space. Designed And Constructed By Tina Barooti/Tiarch Architect, Recipient Of The American Canadian Property Awards, This Residence Epitomizes Luxury Living. Enjoy The Epitome Of Outdoor Recreation With A Private Tennis Court, A Swimming Pool, And A Jacuzzi. The Ultra-Premium Concrete, Steel, Glass, And Stone Build Is Adorned With Skylights Featuring Shades, Illuminating The Space With Natural Light And Highlighting Magnificent Architectural Embellishments. Additional Amenities Include Glass Elevators, A Theatre Room, A Fully Equipped Gym, A Spa With A Steam Room, A Bar, And A Wine Cellar. The Estate Features Engineered Hardwood Imported From Europe. Practical Luxury Meets Timeless Elegance With A Heated Driveway And Impeccable Finishes Throughout The Property. |
| Price | $25,000,000 |
| Taxes: | $77565.39 |
| Occupancy: | Owner |
| Address: | 45 Park Lane Circ , Toronto, M3C 2N3, Toronto |
| Directions/Cross Streets: | The Bridle Path/Post Rd |
| Rooms: | 11 |
| Rooms +: | 8 |
| Bedrooms: | 5 |
| Bedrooms +: | 1 |
| Family Room: | T |
| Basement: | Finished wit |
| Level/Floor | Room | Length(ft) | Width(ft) | Descriptions | |
| Room 1 | Main | Family Ro | 31.26 | 23.42 | Overlooks Pool, Panelled, Large Window |
| Room 2 | Main | Living Ro | 29 | 23.26 | Fireplace, Walk-Out, Skylight |
| Room 3 | Main | Dining Ro | 18.76 | 15.32 | Overlooks Garden, Pot Lights, Hardwood Floor |
| Room 4 | Main | Kitchen | 17.25 | 11.25 | B/I Appliances, Marble Counter, W/O To Pool |
| Room 5 | Main | Office | 14.17 | 11.68 | B/I Shelves, Hardwood Floor, Hidden Lights |
| Room 6 | Main | Primary B | 19.84 | 17.15 | W/O To Pool, 5 Pc Ensuite, Walk-In Closet(s) |
| Room 7 | Main | Bedroom 2 | 15.48 | 11.91 | Large Closet, Hardwood Floor, Overlooks Frontyard |
| Room 8 | Main | Bedroom 3 | 14.5 | 13.09 | 3 Pc Ensuite, Large Closet, Hardwood Floor |
| Room 9 | Main | Bedroom 4 | 28.67 | 15.48 | Overlooks Frontyard, 3 Pc Ensuite, Closet |
| Room 10 | Main | Bedroom 5 | 17.15 | 16.92 | Walk-Out, 3 Pc Ensuite, Hardwood Floor |
| Room 11 | Lower | Recreatio | 43.76 | 32.41 | B/I Shelves, Built-in Speakers, Wet Bar |
| Room 12 | Lower | Bedroom | 17.91 | 15.68 | 4 Pc Ensuite, Closet, Above Grade Window |
| Washroom Type | No. of Pieces | Level |
| Washroom Type 1 | 2 | |
| Washroom Type 2 | 3 | |
| Washroom Type 3 | 5 | |
| Washroom Type 4 | 4 | |
| Washroom Type 5 | 0 |
| Total Area: | 0.00 |
| Property Type: | Detached |
| Style: | Bungalow |
| Exterior: | Stucco (Plaster) |
| Garage Type: | Attached |
| (Parking/)Drive: | Circular D |
| Drive Parking Spaces: | 20 |
| Park #1 | |
| Parking Type: | Circular D |
| Park #2 | |
| Parking Type: | Circular D |
| Pool: | Inground |
| Approximatly Square Footage: | 5000 + |
| CAC Included: | N |
| Water Included: | N |
| Cabel TV Included: | N |
| Common Elements Included: | N |
| Heat Included: | N |
| Parking Included: | N |
| Condo Tax Included: | N |
| Building Insurance Included: | N |
| Fireplace/Stove: | Y |
| Heat Type: | Forced Air |
| Central Air Conditioning: | Other |
| Central Vac: | Y |
| Laundry Level: | Syste |
| Ensuite Laundry: | F |
| Sewers: | Sewer |
$
%
Years
This calculator is for demonstration purposes only. Always consult a professional
financial advisor before making personal financial decisions.
| Although the information displayed is believed to be accurate, no warranties or representations are made of any kind. |
| RE/MAX REALTRON BARRY COHEN HOMES INC. |
|
|

Shawn Syed, AMP
Broker
Dir:
416-786-7848
Bus:
(416) 494-7653
Fax:
1 866 229 3159
| Book Showing | Email a Friend |
Jump To:
At a Glance:
| Type: | Freehold - Detached |
| Area: | Toronto |
| Municipality: | Toronto C12 |
| Neighbourhood: | Bridle Path-Sunnybrook-York Mills |
| Style: | Bungalow |
| Tax: | $77,565.39 |
| Beds: | 5+1 |
| Baths: | 9 |
| Fireplace: | Y |
| Pool: | Inground |
Locatin Map:
Payment Calculator:

