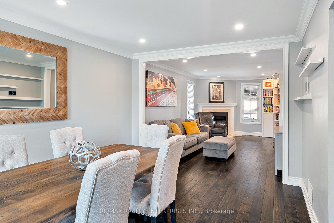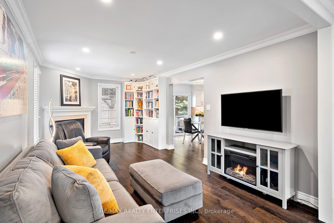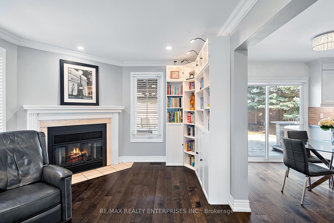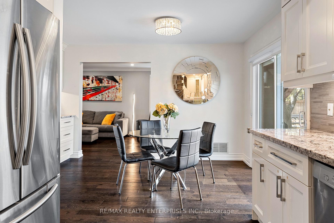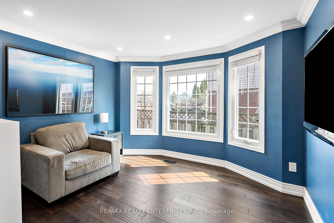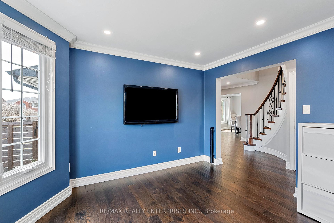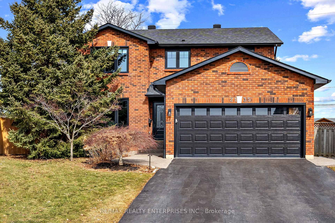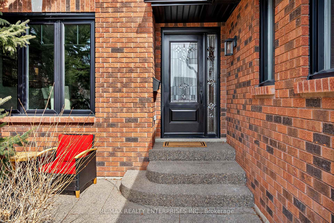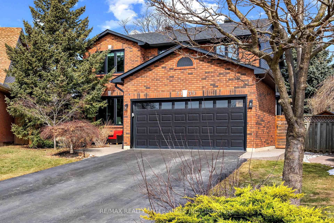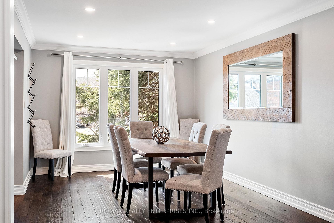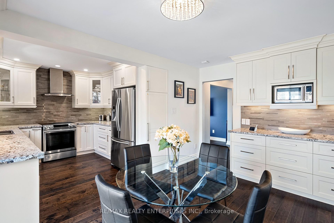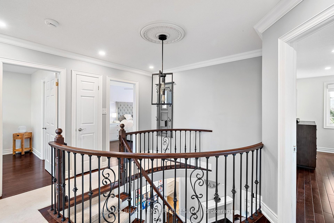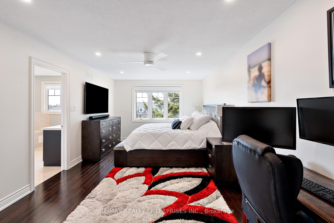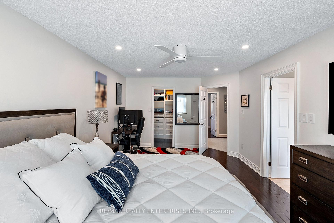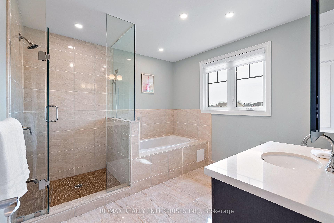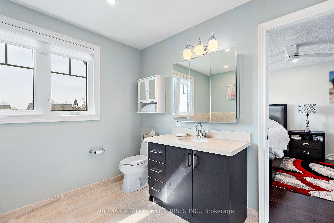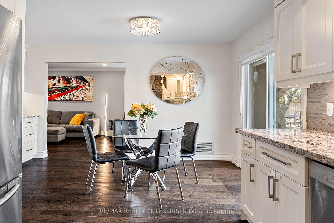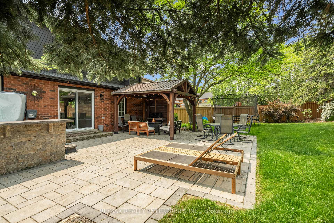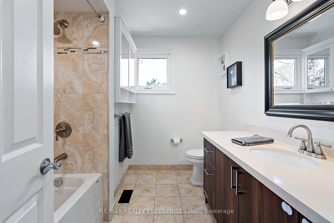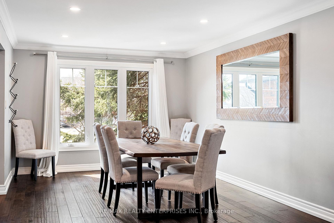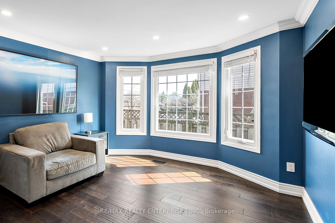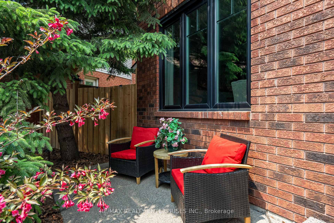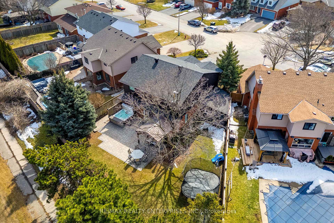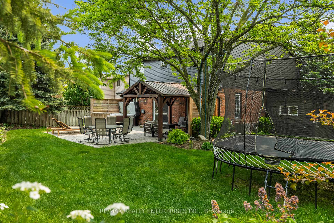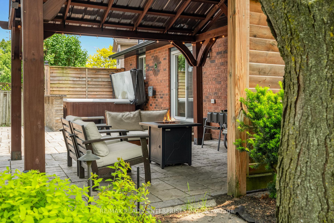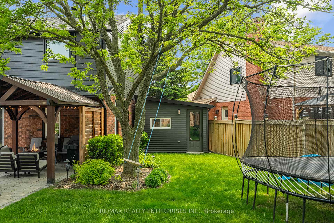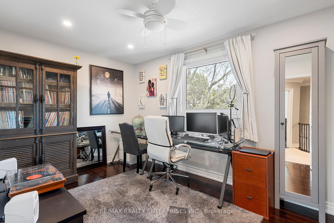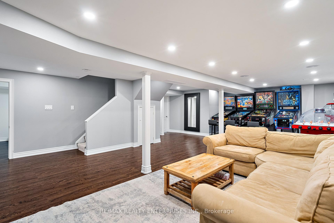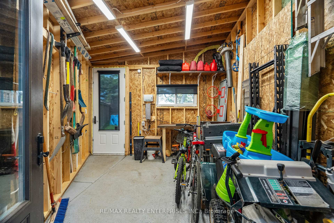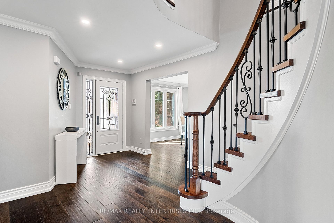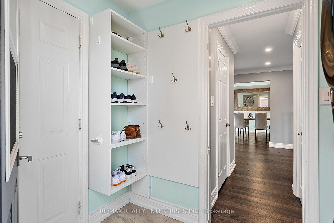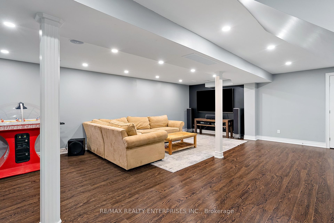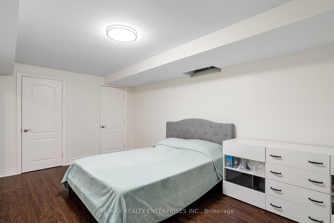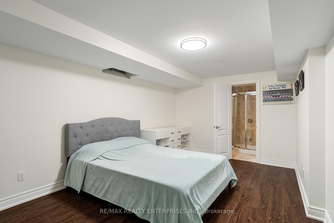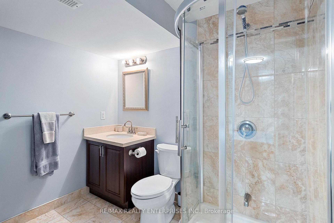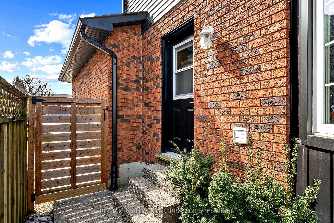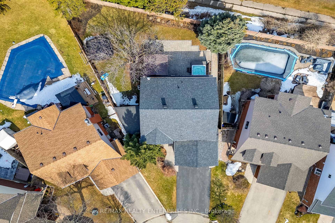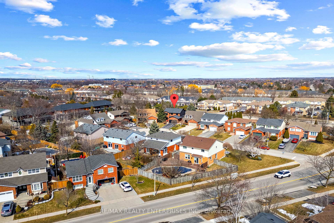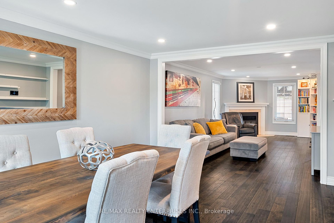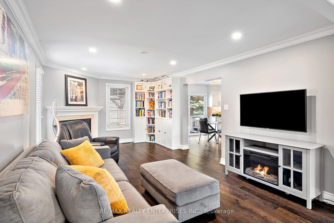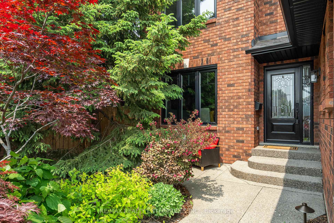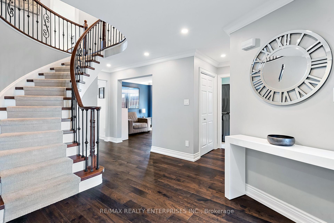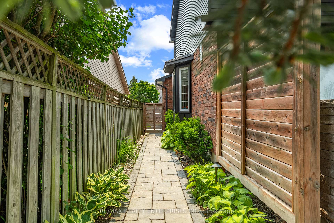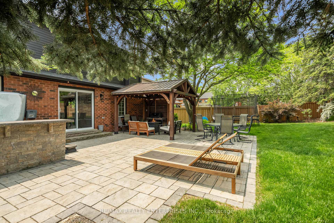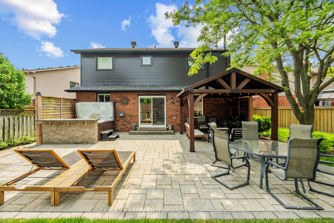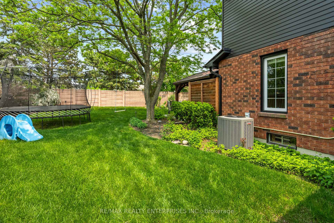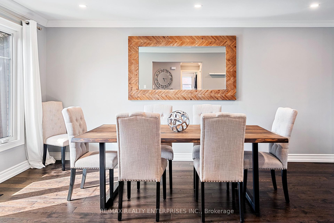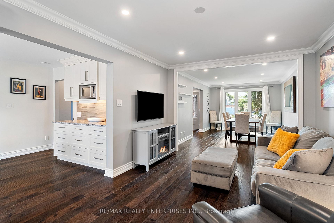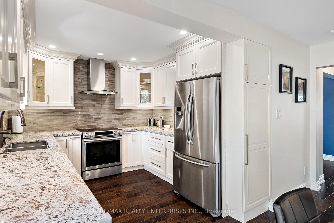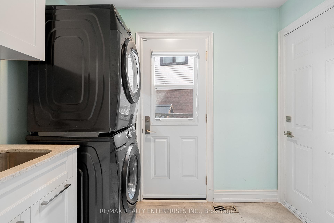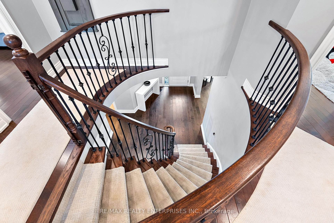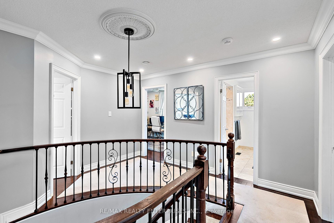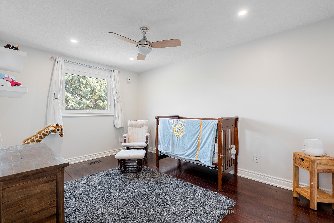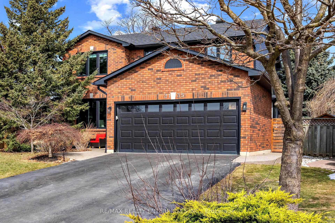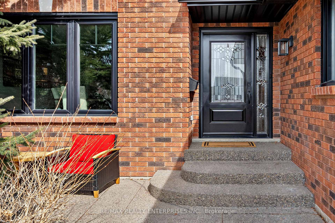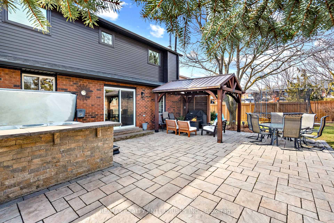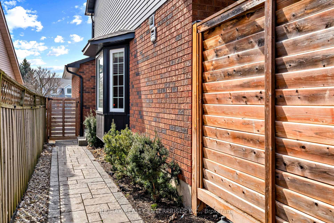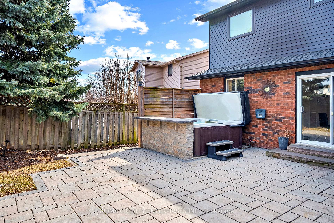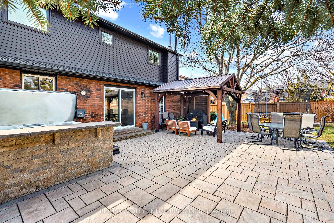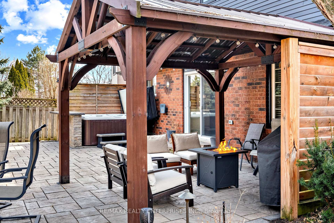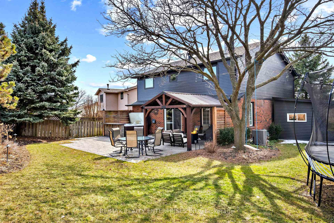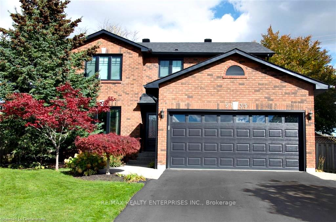$1,698,800
Available - For Sale
Listing ID: W12178670
2135 Chrisdon Road , Burlington, L7M 3S4, Halton
| Extensively Renovated Home on a Quiet, Family-Friendly Court! Discover your Dream Home in this Beautifully Renovated 4 + 1 Bedroom Home, Nestled on a Peaceful and Child Safe Court, where Comfort Meets Style. Featuring Rich Hardwood Floors Throughout the Main and Upper Levels, this Home Boasts a Main Level Family Room with Bay-Shaped Window, a Warm and Inviting Living Room with a Wood-Burning Fireplace and an Oversized Dining Room Perfect for Hosting Gatherings. The Custom Eat-in Kitchen is a Chefs Delight, Complete with Stainless Steel Appliances, Granite Countertops, Under-Cabinet Lighting, Abundant Storage and Sliding Doors Leading to the Private Backyard Retreat. Step Outside to Enjoy a Huge Patio, a Charming Gazebo, a Relaxing Hot Tub, Privacy Screens, Accent Lighting and a Custom Stone Bar--an Entertainers Dream! A Striking Wrought Iron Curved Staircase Leads to the Second Level, Where you'll find 4 Spacious Bedrooms, Including a Primary Suite with a Walk-in Closet Featuring Custom Built-ins and a Luxurious Four-Piece Spa-like Ensuite. The Fully Finished Lower Level Offers Even More Living Space with a Large Recreation Room, an Additional Fifth Bedroom and a Modern Three-Piece Bath - Ideal for Guests or Nanny Suite. Additional Features included: Inside Access to a Two-Car Garage with Extensive Storage Shelving and Workbench, Professionally Landscaped Pie-Shaped Lot with Pebblecrete Front and Side-Yard Walkways, Front and Backyard Landscape Lighting and Irrigation System and Oversized 14' x 9.5' Wired Tool Shed with Workbench and LED Lighting. This Meticulously Maintained, Move-in-Ready Home is Perfectly Situated for Convenience! Just a Short Walk from Top-Rated Schools, Scenic Parks, Popular Restaurants and Essential Amenities, it also Offers Seamless Access to the GO Station for Effortless Commuting. Dont Miss Out on this Rare Opportunity! |
| Price | $1,698,800 |
| Taxes: | $6704.00 |
| Occupancy: | Owner |
| Address: | 2135 Chrisdon Road , Burlington, L7M 3S4, Halton |
| Directions/Cross Streets: | Walker's/ Upper Middle Rd |
| Rooms: | 9 |
| Rooms +: | 3 |
| Bedrooms: | 4 |
| Bedrooms +: | 1 |
| Family Room: | T |
| Basement: | Finished, Full |
| Level/Floor | Room | Length(ft) | Width(ft) | Descriptions | |
| Room 1 | Main | Living Ro | 18.56 | 11.02 | Hardwood Floor, Fireplace, LED Lighting |
| Room 2 | Main | Dining Ro | 16.92 | 11.02 | Hardwood Floor, Crown Moulding, LED Lighting |
| Room 3 | Main | Kitchen | 10.5 | 9.74 | Hardwood Floor, Stainless Steel Appl, Granite Counters |
| Room 4 | Main | Breakfast | 13.84 | 9.91 | Hardwood Floor, W/O To Patio, Granite Counters |
| Room 5 | Main | Family Ro | 11.84 | 11.09 | Hardwood Floor, Bay Window, Crown Moulding |
| Room 6 | Main | Laundry | 8.66 | 5.25 | Access To Garage, W/O To Yard, Tile Floor |
| Room 7 | Second | Primary B | 18.99 | 11.51 | Hardwood Floor, Walk-In Closet(s), 4 Pc Ensuite |
| Room 8 | Second | Bedroom 2 | 15.02 | 10 | Hardwood Floor, Closet, Ceiling Fan(s) |
| Room 9 | Second | Bedroom 3 | 14.01 | 10 | Hardwood Floor, Closet, Overlooks Backyard |
| Room 10 | Second | Bedroom 4 | 13.84 | 9.02 | Hardwood Floor, Closet, Overlooks Backyard |
| Room 11 | Basement | Bedroom 5 | 16.5 | 10.76 | Laminate, Closet, 3 Pc Ensuite |
| Room 12 | Basement | Recreatio | 29.82 | 20.01 | Laminate, LED Lighting, Walk-In Closet(s) |
| Room 13 | Basement | Utility R | 8.17 | 8.07 | Concrete Floor, Finished |
| Washroom Type | No. of Pieces | Level |
| Washroom Type 1 | 2 | Main |
| Washroom Type 2 | 4 | Second |
| Washroom Type 3 | 4 | Second |
| Washroom Type 4 | 3 | Basement |
| Washroom Type 5 | 0 |
| Total Area: | 0.00 |
| Property Type: | Detached |
| Style: | 2-Storey |
| Exterior: | Brick, Vinyl Siding |
| Garage Type: | Attached |
| (Parking/)Drive: | Available |
| Drive Parking Spaces: | 4 |
| Park #1 | |
| Parking Type: | Available |
| Park #2 | |
| Parking Type: | Available |
| Pool: | None |
| Other Structures: | Garden Shed |
| Approximatly Square Footage: | 2000-2500 |
| Property Features: | Cul de Sac/D, Fenced Yard |
| CAC Included: | N |
| Water Included: | N |
| Cabel TV Included: | N |
| Common Elements Included: | N |
| Heat Included: | N |
| Parking Included: | N |
| Condo Tax Included: | N |
| Building Insurance Included: | N |
| Fireplace/Stove: | Y |
| Heat Type: | Forced Air |
| Central Air Conditioning: | Central Air |
| Central Vac: | N |
| Laundry Level: | Syste |
| Ensuite Laundry: | F |
| Sewers: | Sewer |
$
%
Years
This calculator is for demonstration purposes only. Always consult a professional
financial advisor before making personal financial decisions.
| Although the information displayed is believed to be accurate, no warranties or representations are made of any kind. |
| RE/MAX REALTY ENTERPRISES INC. |
|
|

Shawn Syed, AMP
Broker
Dir:
416-786-7848
Bus:
(416) 494-7653
Fax:
1 866 229 3159
| Book Showing | Email a Friend |
Jump To:
At a Glance:
| Type: | Freehold - Detached |
| Area: | Halton |
| Municipality: | Burlington |
| Neighbourhood: | Headon |
| Style: | 2-Storey |
| Tax: | $6,704 |
| Beds: | 4+1 |
| Baths: | 4 |
| Fireplace: | Y |
| Pool: | None |
Locatin Map:
Payment Calculator:

