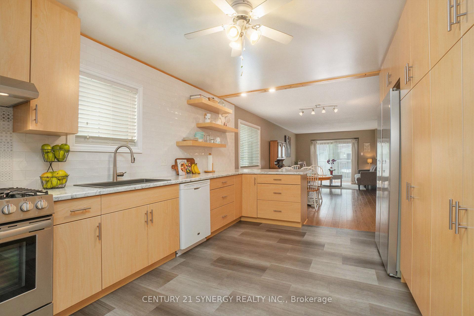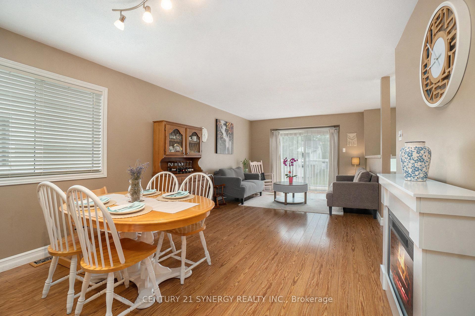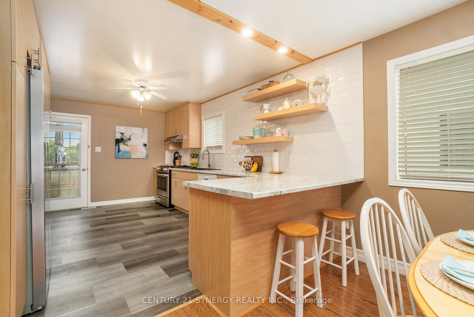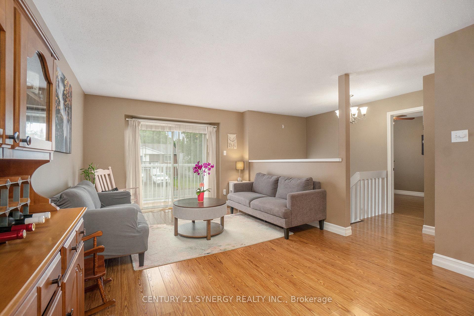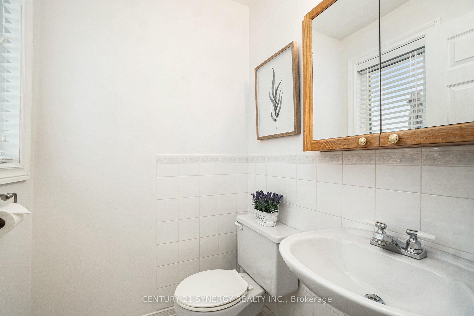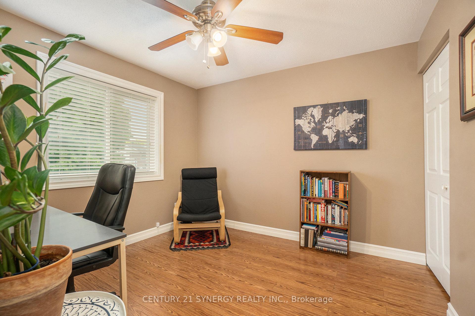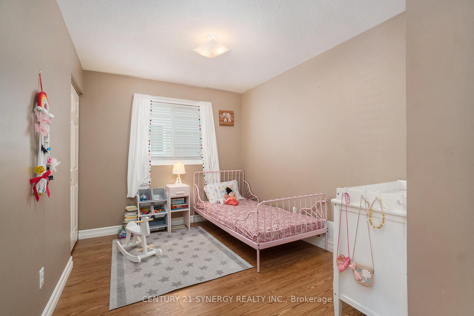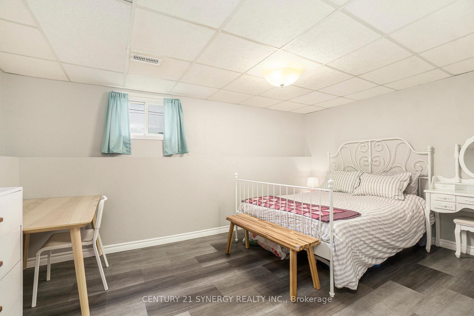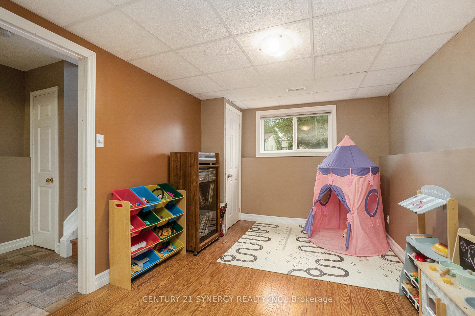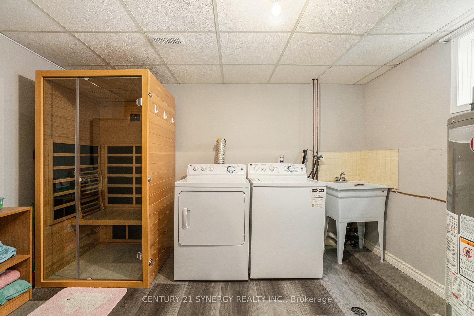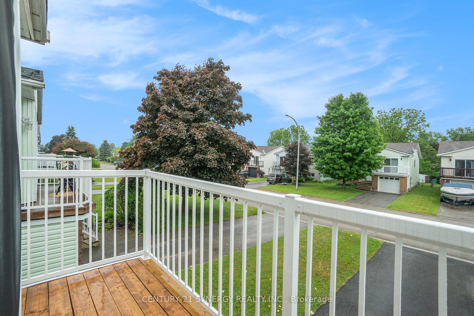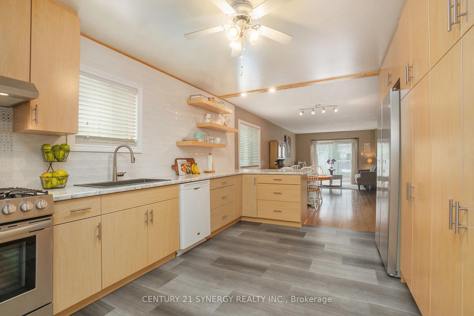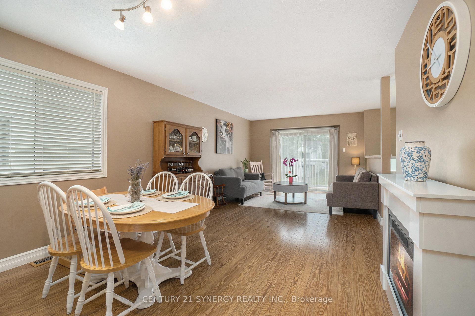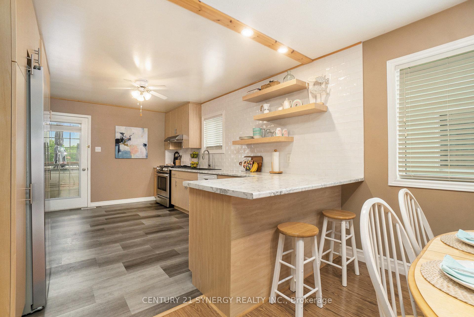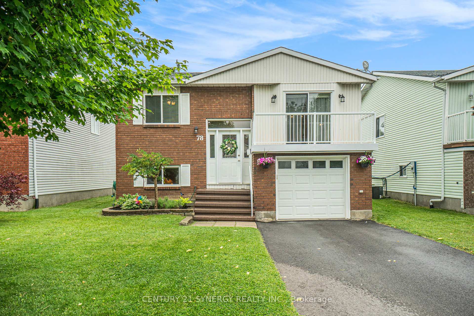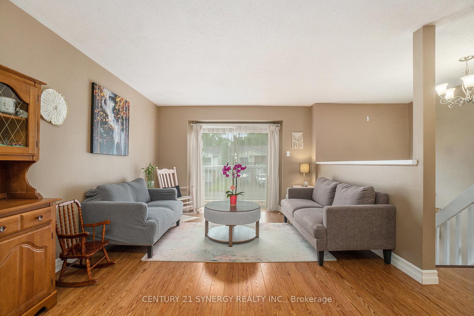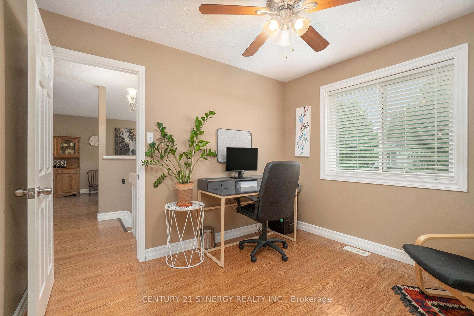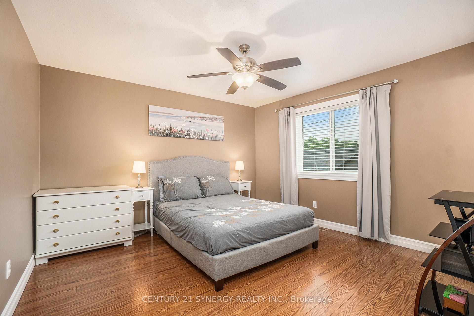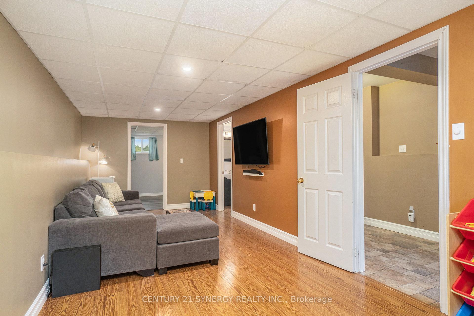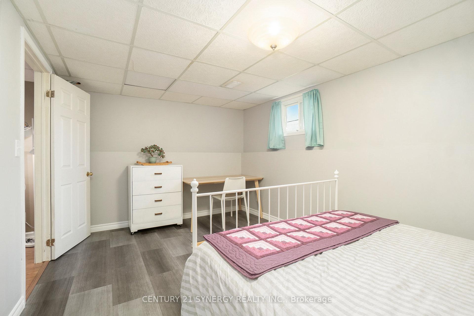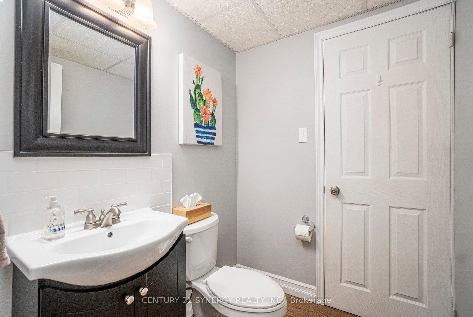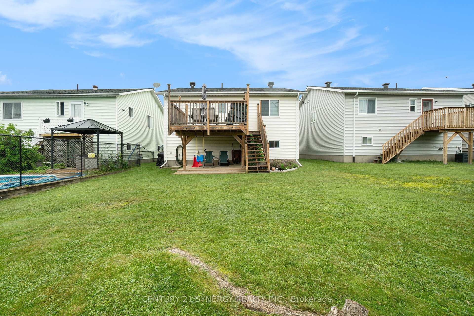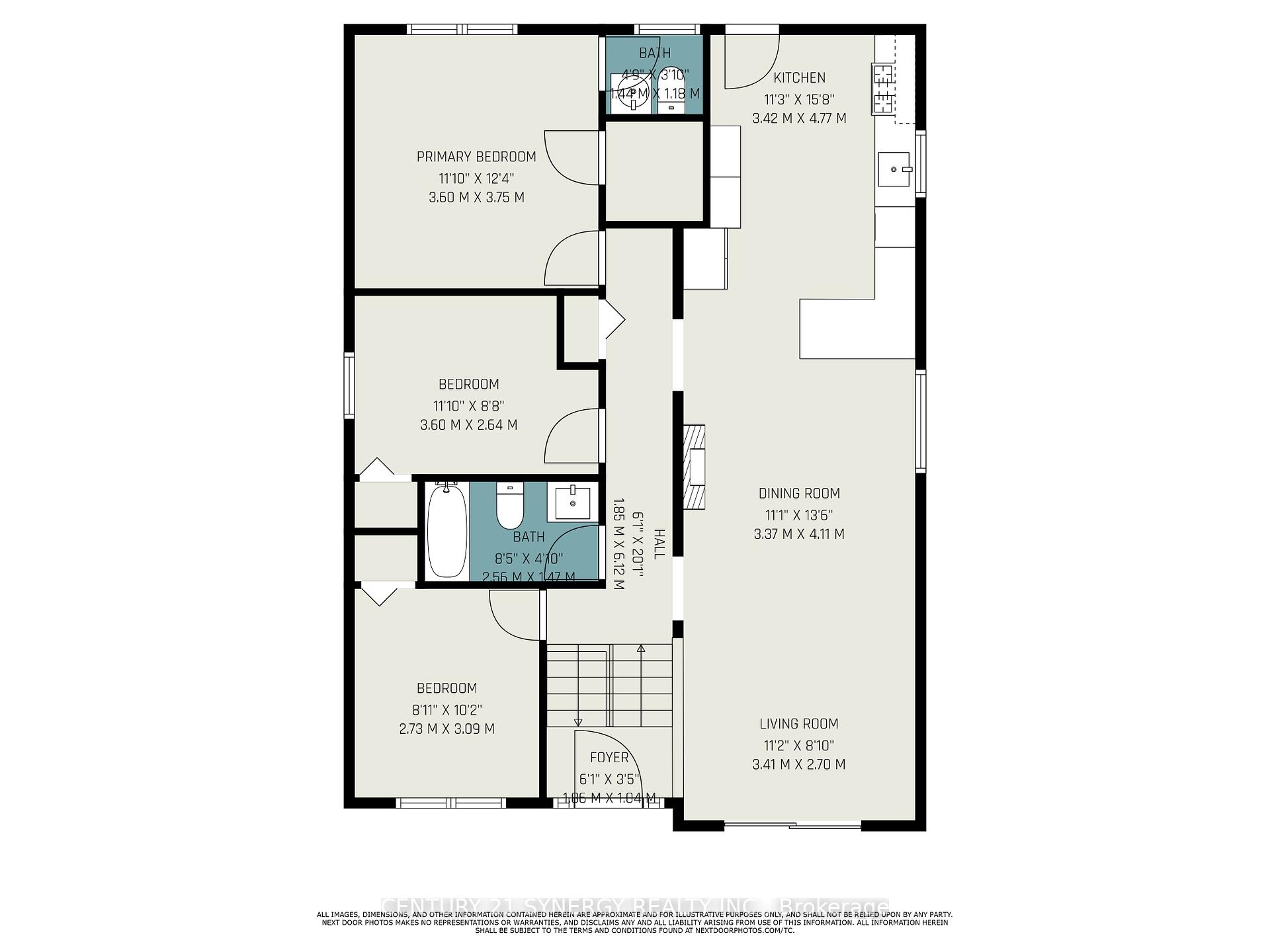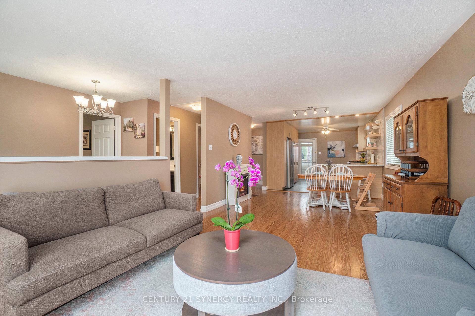$499,900
Available - For Sale
Listing ID: X12213623
78 Merrick Stre , Smiths Falls, K7A 4R6, Lanark
| Welcome to 78 Merrick Street, a beautifully updated raised bungalow in one of Smiths Falls most desirable neighbourhoods.This bright and inviting home offers three bedrooms on the main level, including a primary suite with a two-piece ensuite, plus a stylish four-piece main bathroom. The open-concept layout connects the living, dining, and kitchen areas, creating the perfect space for entertaining.The fully renovated kitchen has been thoughtfully redesigned with custom cabinetry, stainless steel appliances, a tile backsplash, peninsula island, and open shelving in a warm blonde wood finish. A door leads from the kitchen to the west-facing deck, perfect for enjoying evening sun. There is also a lower deck area that offers even more outdoor space for relaxing or entertaining. Downstairs, the sunshine basement includes a cozy family room and playroom area, a fourth bedroom, a two-piece bathroom, and a large laundry and utility room with upper cabinetry, a folding table, and direct access to the single attached garage, which includes room for parking and additional storage. Recent updates include: Roof (2021), Windows (2021), Kitchen (2020), Furnace installed 2020 and cleaned/serviced in Winter 2024, HWT (2019), A/C (2019) Railing & Wood on Balcony (2024), Driveway Paving and Drainage (2024). Located within walking distance to schools, grocery stores, parks, and amenities. This home is the perfect combination of style, space, and location. A must-see for anyone looking to settle into a vibrant, family-friendly community. |
| Price | $499,900 |
| Taxes: | $3898.85 |
| Assessment Year: | 2024 |
| Occupancy: | Owner |
| Address: | 78 Merrick Stre , Smiths Falls, K7A 4R6, Lanark |
| Directions/Cross Streets: | Davidson Street |
| Rooms: | 8 |
| Rooms +: | 4 |
| Bedrooms: | 3 |
| Bedrooms +: | 1 |
| Family Room: | T |
| Basement: | Finished, Full |
| Level/Floor | Room | Length(ft) | Width(ft) | Descriptions | |
| Room 1 | Main | Kitchen | 11.22 | 15.65 | Open Concept, Pantry, Stainless Steel Appl |
| Room 2 | Main | Living Ro | 11.18 | 8.86 | W/O To Patio, Laminate, Open Concept |
| Room 3 | Main | Dining Ro | 11.05 | 13.48 | Open Concept, Laminate |
| Room 4 | Main | Primary B | 11.81 | 12.3 | Ensuite Bath, Laminate, Ceiling Fan(s) |
| Room 5 | Main | Bedroom 2 | 11.81 | 8.66 | Laminate, Closet |
| Room 6 | Main | Bedroom 3 | 8.95 | 10.14 | Laminate, Closet |
| Room 7 | Main | Bathroom | 4.72 | 3.87 | 2 Pc Ensuite, Tile Floor |
| Room 8 | Main | Bathroom | 8.4 | 4.82 | 4 Pc Bath, Tile Floor |
| Room 9 | Basement | Family Ro | 8.59 | 26.34 | Laminate, Above Grade Window |
| Room 10 | Basement | Bedroom 4 | 14.73 | 9.58 | Vinyl Floor, Above Grade Window |
| Room 11 | Basement | Bathroom | 5.74 | 5.31 | 2 Pc Bath, Laminate, Walk-Thru |
| Room 12 | Basement | Utility R | 11.38 | 20.2 | Combined w/Laundry, Access To Garage, Walk-Out |
| Washroom Type | No. of Pieces | Level |
| Washroom Type 1 | 4 | Main |
| Washroom Type 2 | 2 | Main |
| Washroom Type 3 | 2 | Basement |
| Washroom Type 4 | 0 | |
| Washroom Type 5 | 0 |
| Total Area: | 0.00 |
| Property Type: | Detached |
| Style: | Bungalow-Raised |
| Exterior: | Brick Front, Vinyl Siding |
| Garage Type: | Attached |
| (Parking/)Drive: | Inside Ent |
| Drive Parking Spaces: | 2 |
| Park #1 | |
| Parking Type: | Inside Ent |
| Park #2 | |
| Parking Type: | Inside Ent |
| Park #3 | |
| Parking Type: | Private |
| Pool: | None |
| Approximatly Square Footage: | 1100-1500 |
| CAC Included: | N |
| Water Included: | N |
| Cabel TV Included: | N |
| Common Elements Included: | N |
| Heat Included: | N |
| Parking Included: | N |
| Condo Tax Included: | N |
| Building Insurance Included: | N |
| Fireplace/Stove: | Y |
| Heat Type: | Forced Air |
| Central Air Conditioning: | Central Air |
| Central Vac: | N |
| Laundry Level: | Syste |
| Ensuite Laundry: | F |
| Sewers: | Sewer |
| Utilities-Cable: | A |
| Utilities-Hydro: | Y |
$
%
Years
This calculator is for demonstration purposes only. Always consult a professional
financial advisor before making personal financial decisions.
| Although the information displayed is believed to be accurate, no warranties or representations are made of any kind. |
| CENTURY 21 SYNERGY REALTY INC. |
|
|

Shawn Syed, AMP
Broker
Dir:
416-786-7848
Bus:
(416) 494-7653
Fax:
1 866 229 3159
| Virtual Tour | Book Showing | Email a Friend |
Jump To:
At a Glance:
| Type: | Freehold - Detached |
| Area: | Lanark |
| Municipality: | Smiths Falls |
| Neighbourhood: | 901 - Smiths Falls |
| Style: | Bungalow-Raised |
| Tax: | $3,898.85 |
| Beds: | 3+1 |
| Baths: | 3 |
| Fireplace: | Y |
| Pool: | None |
Locatin Map:
Payment Calculator:

