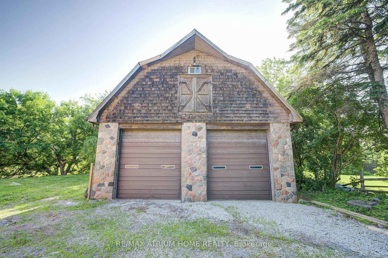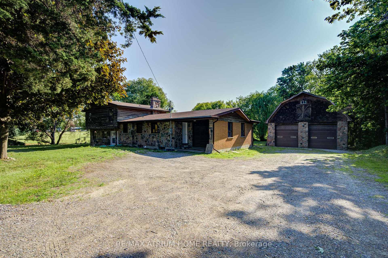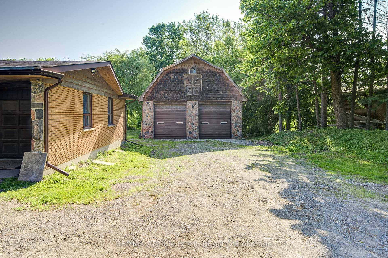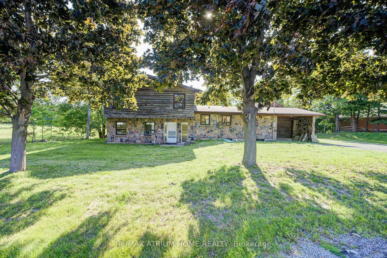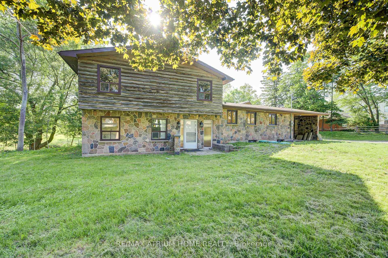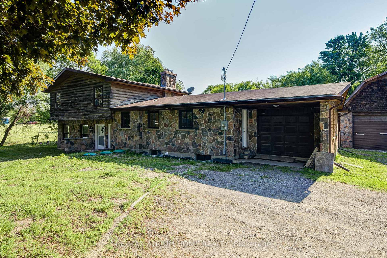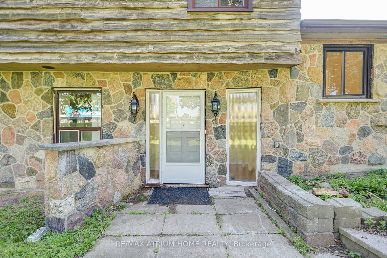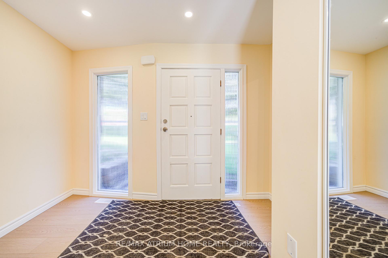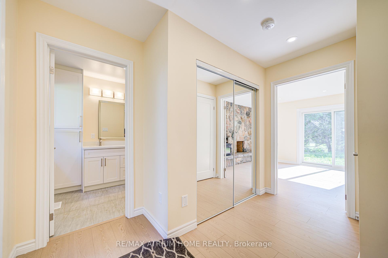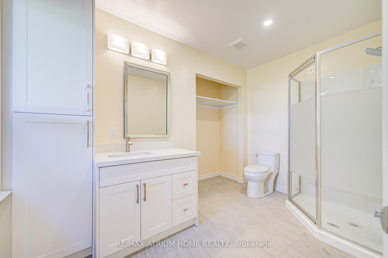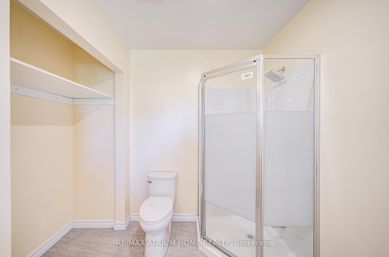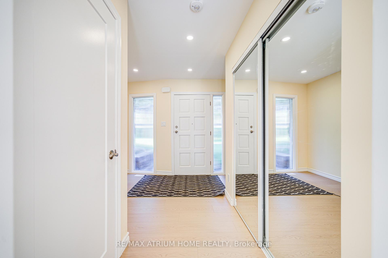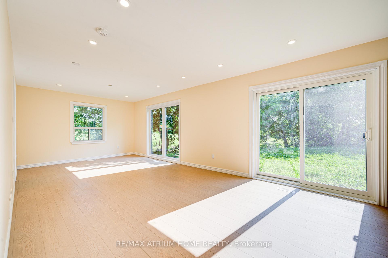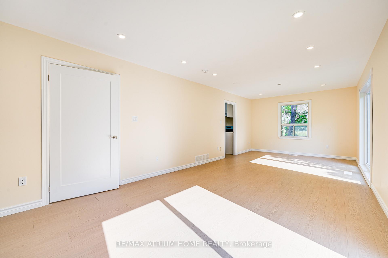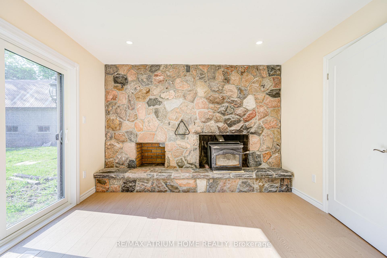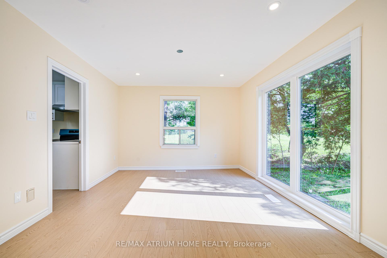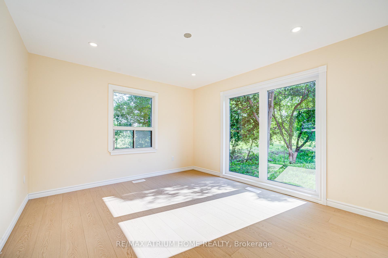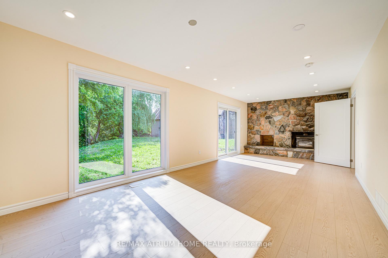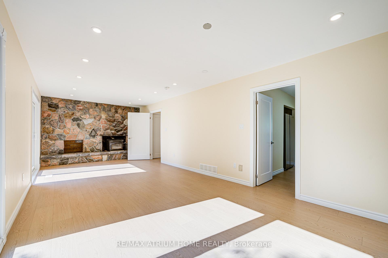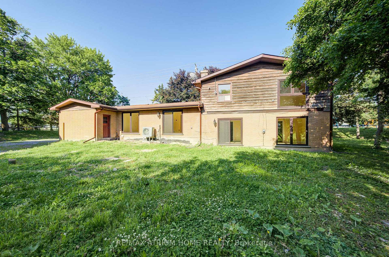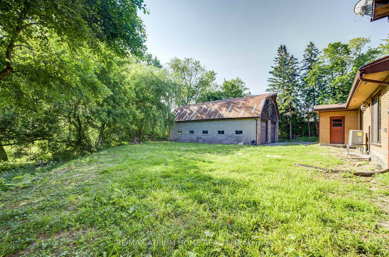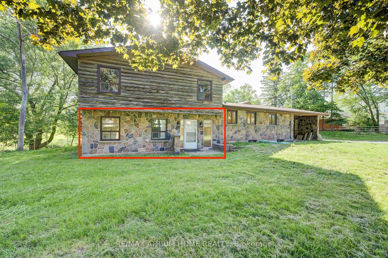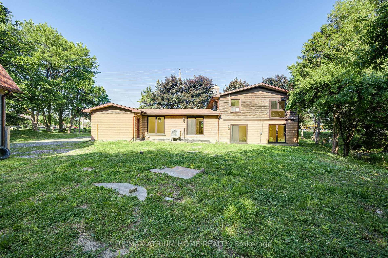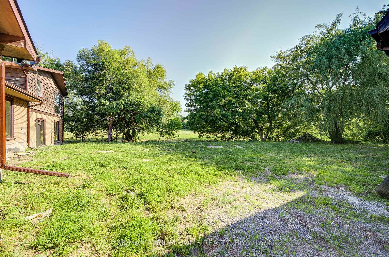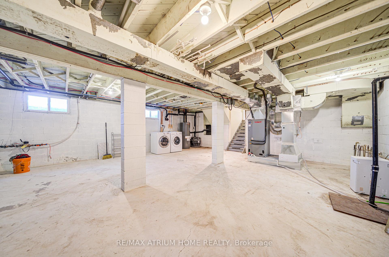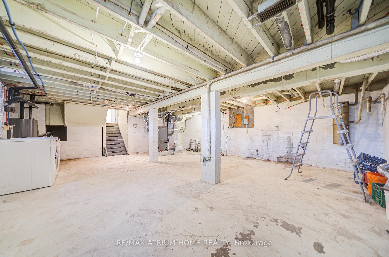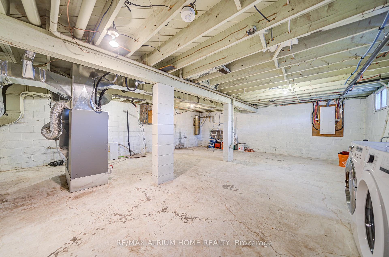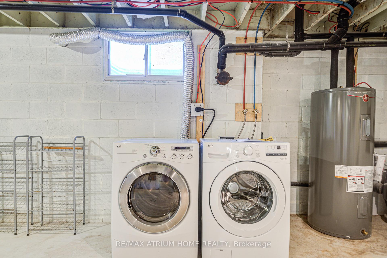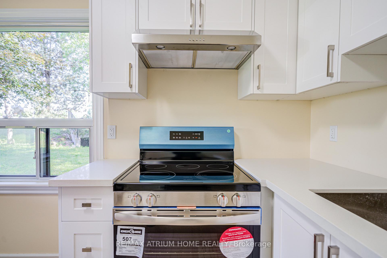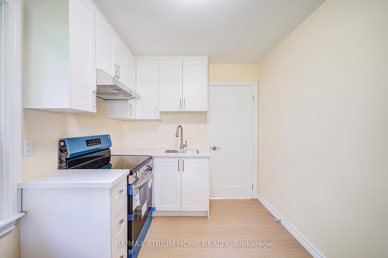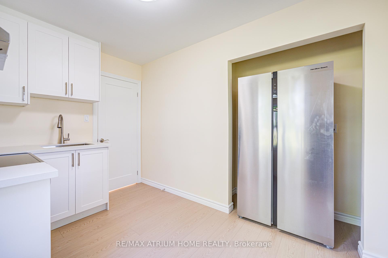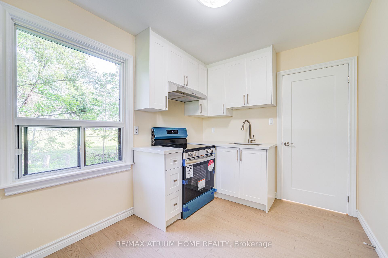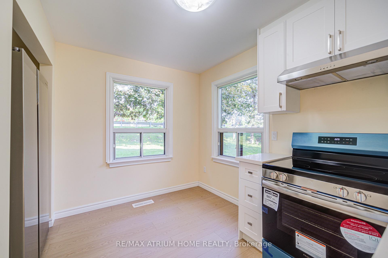$2,100
Available - For Rent
Listing ID: N12211914
9963 Woodbine Aven , Markham, L6C 1H7, York
| Conveniently Located Large Studio Apartment! Quick Minutes To Highway 404. Feels Like Living In Countryside! Welcome To Rare Corner South East At Major Mackenzie & Woodbine Ave. Located On A Spacious Lot of 2.2 Acres Nestled In Highly-Desirable Cachet Neighbourhood. Brand New Renovations From Top To Bottom. New Gorgeous Flooring. Kitchen Has 2 Large Windows Overlooking Front Yard. New Quartz Counter-top, All Brand New Appliances. Studio With Entire Basement. Reserved and Private Space. Separate Side-Entry. Perfect For Any Working Professionals. Quick Minutes To World-Class Golf Courses, Top-Ranked Schools, Shopping, Banks, GO Bus Stop, And Highways 404/407. 2 Parking Spots Directly In-Front Of House. Owner To Upgrade New Patio Stone Walkway And Asphalt Driveway Soon. Utilities Shared With Upper Unit. |
| Price | $2,100 |
| Taxes: | $0.00 |
| Occupancy: | Vacant |
| Address: | 9963 Woodbine Aven , Markham, L6C 1H7, York |
| Directions/Cross Streets: | Woodbine Ave/Major Mackenzie Dr E |
| Rooms: | 5 |
| Bedrooms: | 0 |
| Bedrooms +: | 0 |
| Family Room: | T |
| Basement: | Unfinished |
| Furnished: | Furn |
| Level/Floor | Room | Length(ft) | Width(ft) | Descriptions | |
| Room 1 | Ground | Kitchen | 10.99 | 7.87 | Large Window, Overlooks Frontyard, B/I Appliances |
| Room 2 | Ground | Bedroom | 25.58 | 11.64 | 3 Pc Ensuite, Large Window, Vinyl Floor |
| Room 3 | Basement | Exercise | 22.47 | 18.56 | Above Grade Window |
| Room 4 | Ground | Foyer | 8.2 | 6.56 | Side Door, Overlooks Frontyard, Large Closet |
| Room 5 | Ground | Family Ro | 25.58 | 11.64 | Combined w/Great Rm, Large Window, Overlooks Backyard |
| Washroom Type | No. of Pieces | Level |
| Washroom Type 1 | 3 | Ground |
| Washroom Type 2 | 0 | |
| Washroom Type 3 | 0 | |
| Washroom Type 4 | 0 | |
| Washroom Type 5 | 0 |
| Total Area: | 0.00 |
| Approximatly Age: | 51-99 |
| Property Type: | Detached |
| Style: | Other |
| Exterior: | Stone, Wood |
| Garage Type: | None |
| Drive Parking Spaces: | 2 |
| Pool: | None |
| Laundry Access: | In Basement |
| Approximatly Age: | 51-99 |
| Approximatly Square Footage: | 700-1100 |
| CAC Included: | Y |
| Water Included: | N |
| Cabel TV Included: | N |
| Common Elements Included: | N |
| Heat Included: | N |
| Parking Included: | N |
| Condo Tax Included: | N |
| Building Insurance Included: | N |
| Fireplace/Stove: | Y |
| Heat Type: | Forced Air |
| Central Air Conditioning: | Central Air |
| Central Vac: | N |
| Laundry Level: | Syste |
| Ensuite Laundry: | F |
| Sewers: | Septic |
| Utilities-Cable: | N |
| Utilities-Hydro: | A |
| Although the information displayed is believed to be accurate, no warranties or representations are made of any kind. |
| RE/MAX ATRIUM HOME REALTY |
|
|

Shawn Syed, AMP
Broker
Dir:
416-786-7848
Bus:
(416) 494-7653
Fax:
1 866 229 3159
| Book Showing | Email a Friend |
Jump To:
At a Glance:
| Type: | Freehold - Detached |
| Area: | York |
| Municipality: | Markham |
| Neighbourhood: | Devil's Elbow |
| Style: | Other |
| Approximate Age: | 51-99 |
| Baths: | 1 |
| Fireplace: | Y |
| Pool: | None |
Locatin Map:

