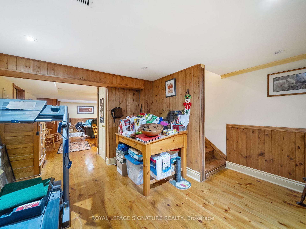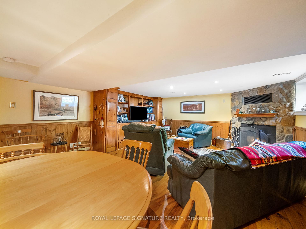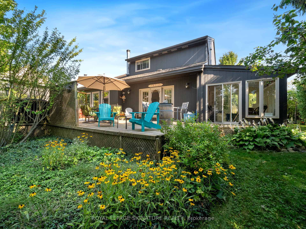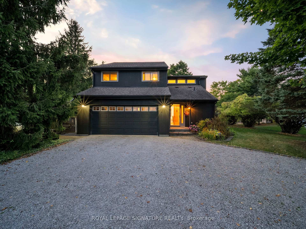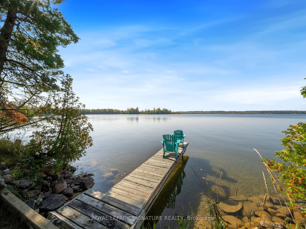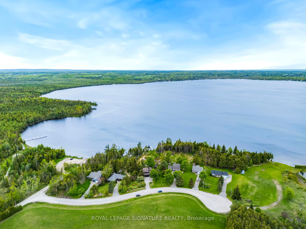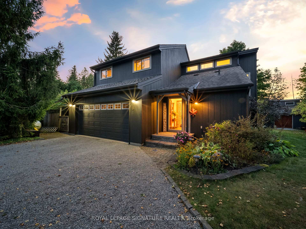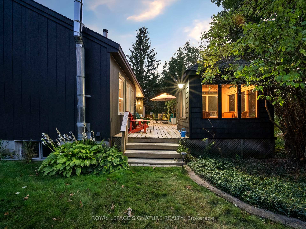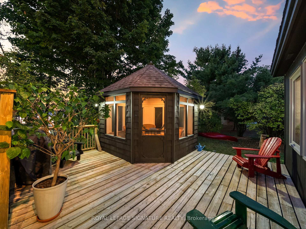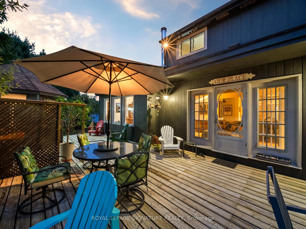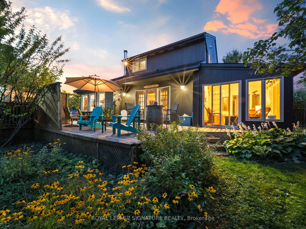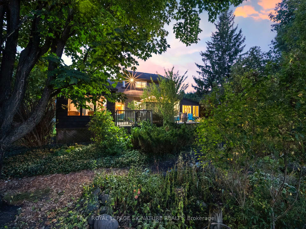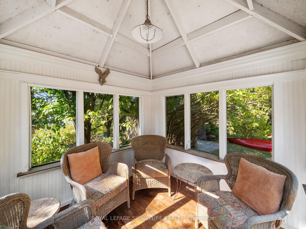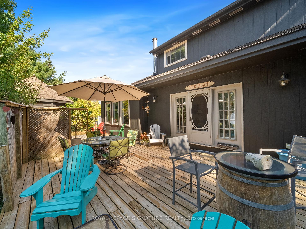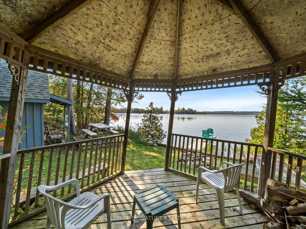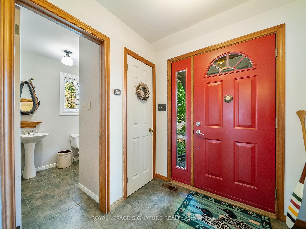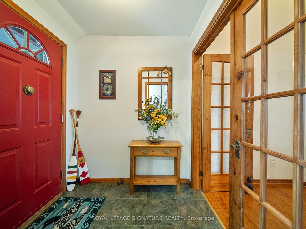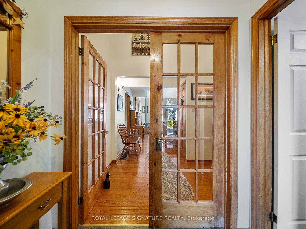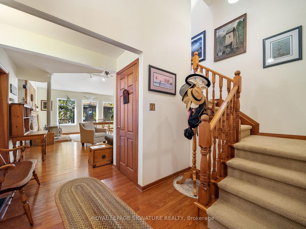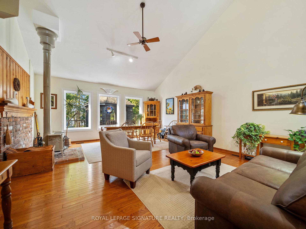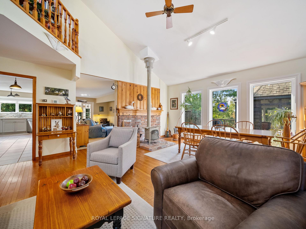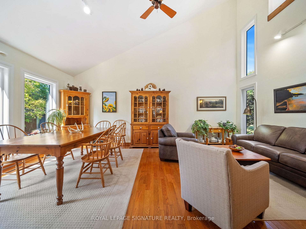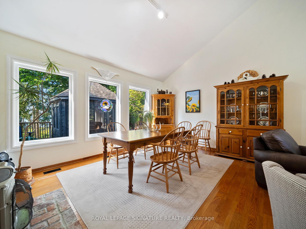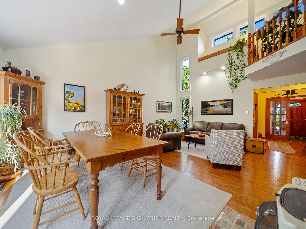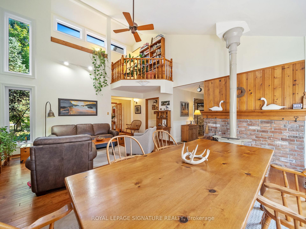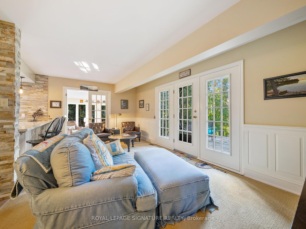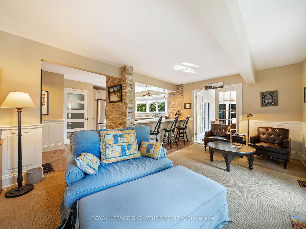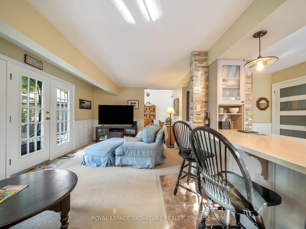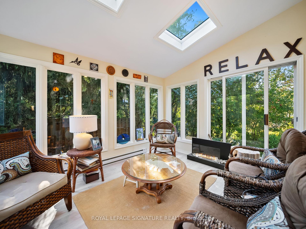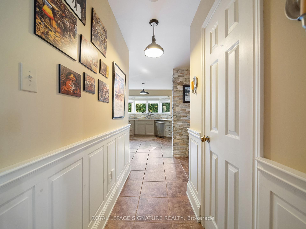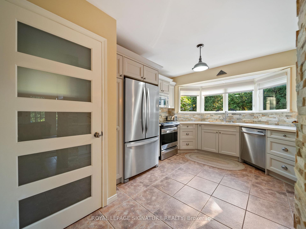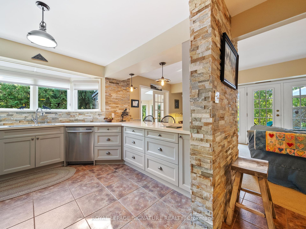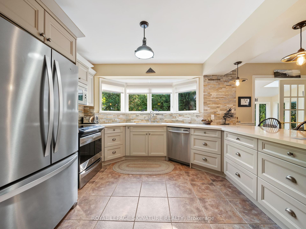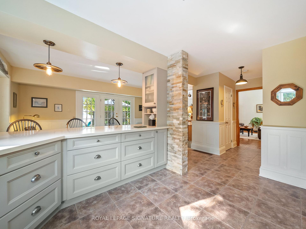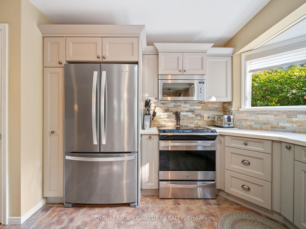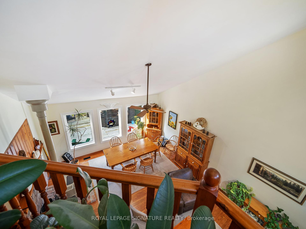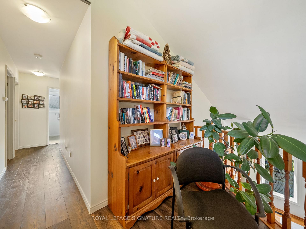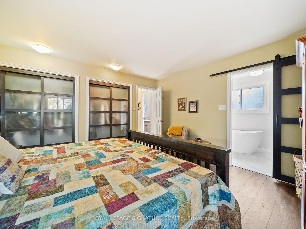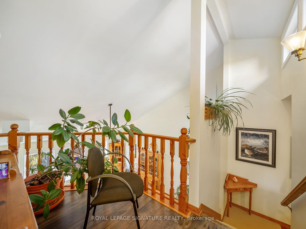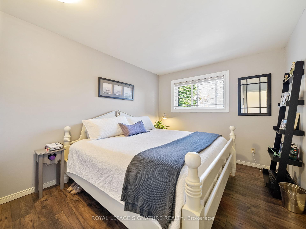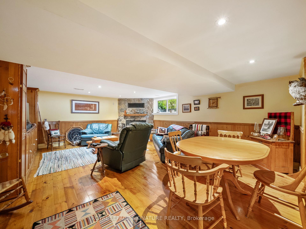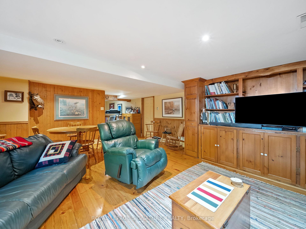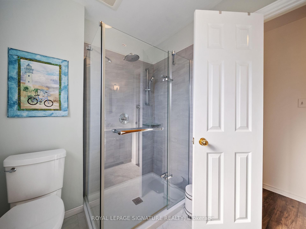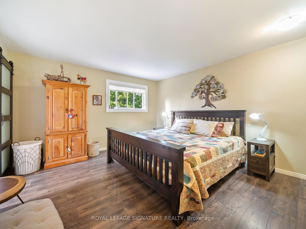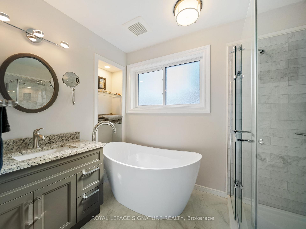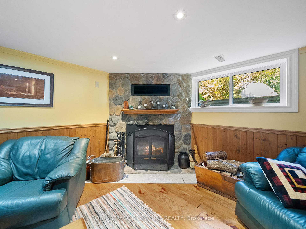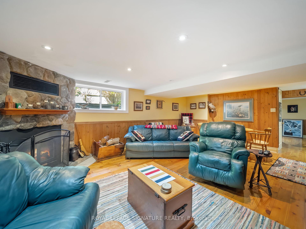$1,499,000
Available - For Sale
Listing ID: S12170696
6 Petherwin Plac , Oro-Medonte, L0L 1T0, Simcoe
| Never been offered for sale before! 137 Feet of Waterfront on Bass Lake sitting on over 1 acre of land. Welcome to your dream retreat at 6 Petherwin Place, nestled on the serene shores of Bass Lake! This stunning 3-bedroom, 3-bathroom home is situated just 5 minutes outside the thriving City of Orillia, offering the perfect blend of tranquility and convenience. Meticulously maintained and well-built, this home is move in ready. Expansive windows allow natural light to flood the living spaces while showcasing the stunning views of Bass Lake and the surrounding landscape.The open-concept layout is perfect for entertaining, with a cozy living area that flows seamlessly into the dining, kitchen and outdoor deck overlooking Bass Lake. A huge private lot (1.14 acres) that offers plenty of space for outdoor activities, gardening, or simply enjoying the breathtaking views. The expansive yard provides a perfect setting for summer barbecues, family gatherings, or quiet evenings by the lake. Enjoy the peace and privacy that comes with a secluded lot, surrounded by natures beauty.This property is a rare find, combining the charm of lakeside living with the convenience of being close to Orillia. Whether you're looking for a permanent residence or a weekend getaway, 6 Petherwin Place is the perfect place to call home.Dont miss out on this exceptional opportunity! Schedule your private viewing today! Don't miss the VIRTUAL TOUR!!! |
| Price | $1,499,000 |
| Taxes: | $5681.00 |
| Assessment Year: | 2025 |
| Occupancy: | Owner |
| Address: | 6 Petherwin Plac , Oro-Medonte, L0L 1T0, Simcoe |
| Acreage: | .50-1.99 |
| Directions/Cross Streets: | Line 13 N & Bass Lake Side Rd E |
| Rooms: | 8 |
| Bedrooms: | 3 |
| Bedrooms +: | 0 |
| Family Room: | T |
| Basement: | Finished |
| Level/Floor | Room | Length(ft) | Width(ft) | Descriptions | |
| Room 1 | Main | Living Ro | 17.97 | 21.98 | Vaulted Ceiling(s), Open Concept, Hardwood Floor |
| Room 2 | Main | Kitchen | 17.97 | 9.97 | B/I Appliances, Breakfast Bar |
| Room 3 | Main | Dining Ro | 17.97 | 8.99 | Vaulted Ceiling(s), Open Concept, Hardwood Floor |
| Room 4 | Main | Sunroom | 9.97 | 11.97 | Skylight, Overlooks Garden, Walk-Out |
| Room 5 | Main | Family Ro | 17.97 | 13.97 | Walk-Out |
| Room 6 | Second | Primary B | 20.99 | 17.48 | B/I Closet, Ensuite Bath, Picture Window |
| Room 7 | Second | Bedroom 2 | 9.97 | 9.97 | Window, B/I Closet |
| Room 8 | Second | Bedroom 3 | 9.97 | 9.97 | Window, B/I Closet |
| Room 9 | Basement | Recreatio | 10.99 | 13.97 | Stone Fireplace, B/I Shelves, Picture Window |
| Washroom Type | No. of Pieces | Level |
| Washroom Type 1 | 2 | Ground |
| Washroom Type 2 | 4 | Second |
| Washroom Type 3 | 3 | Second |
| Washroom Type 4 | 0 | |
| Washroom Type 5 | 0 |
| Total Area: | 0.00 |
| Approximatly Age: | 31-50 |
| Property Type: | Detached |
| Style: | 2-Storey |
| Exterior: | Board & Batten |
| Garage Type: | Attached |
| (Parking/)Drive: | Private Do |
| Drive Parking Spaces: | 6 |
| Park #1 | |
| Parking Type: | Private Do |
| Park #2 | |
| Parking Type: | Private Do |
| Pool: | None |
| Approximatly Age: | 31-50 |
| Approximatly Square Footage: | 2500-3000 |
| Property Features: | Fenced Yard, Greenbelt/Conserva |
| CAC Included: | N |
| Water Included: | N |
| Cabel TV Included: | N |
| Common Elements Included: | N |
| Heat Included: | N |
| Parking Included: | N |
| Condo Tax Included: | N |
| Building Insurance Included: | N |
| Fireplace/Stove: | Y |
| Heat Type: | Forced Air |
| Central Air Conditioning: | Central Air |
| Central Vac: | N |
| Laundry Level: | Syste |
| Ensuite Laundry: | F |
| Sewers: | Septic |
| Utilities-Cable: | Y |
| Utilities-Hydro: | Y |
$
%
Years
This calculator is for demonstration purposes only. Always consult a professional
financial advisor before making personal financial decisions.
| Although the information displayed is believed to be accurate, no warranties or representations are made of any kind. |
| ROYAL LEPAGE SIGNATURE REALTY |
|
|

Shawn Syed, AMP
Broker
Dir:
416-786-7848
Bus:
(416) 494-7653
Fax:
1 866 229 3159
| Virtual Tour | Book Showing | Email a Friend |
Jump To:
At a Glance:
| Type: | Freehold - Detached |
| Area: | Simcoe |
| Municipality: | Oro-Medonte |
| Neighbourhood: | Rural Oro-Medonte |
| Style: | 2-Storey |
| Approximate Age: | 31-50 |
| Tax: | $5,681 |
| Beds: | 3 |
| Baths: | 3 |
| Fireplace: | Y |
| Pool: | None |
Locatin Map:
Payment Calculator:

