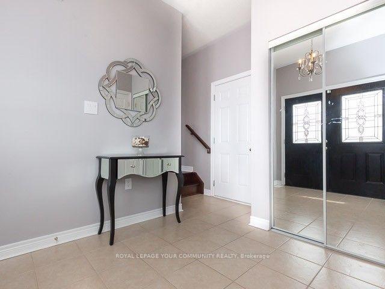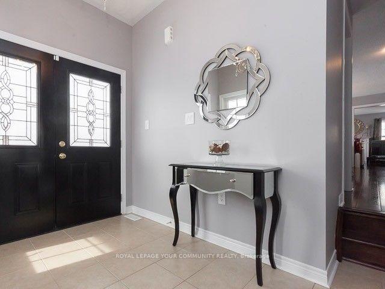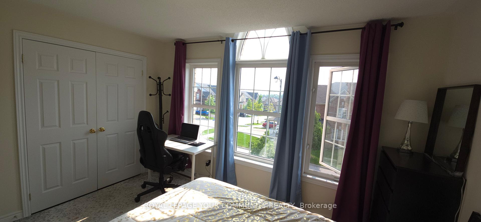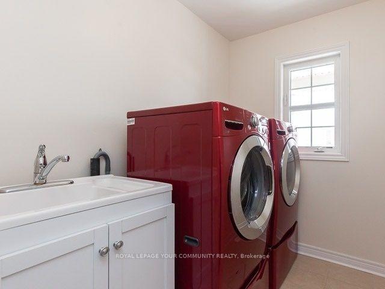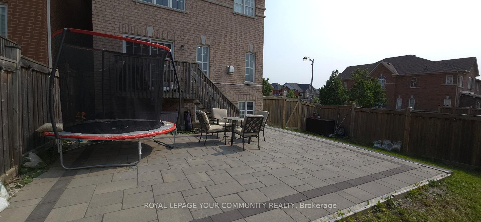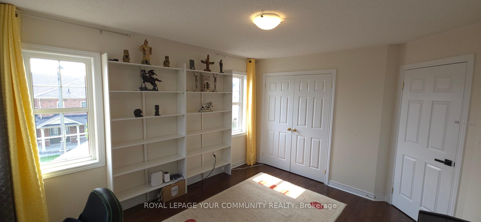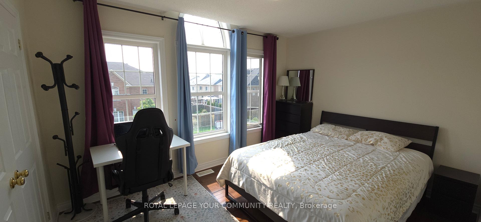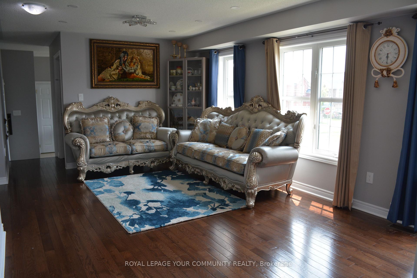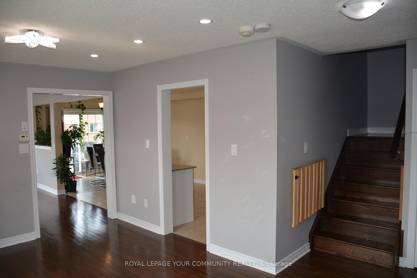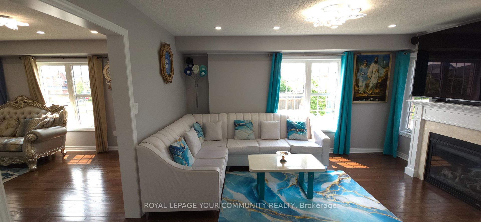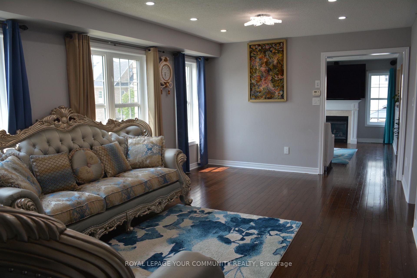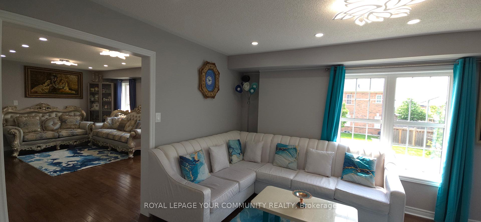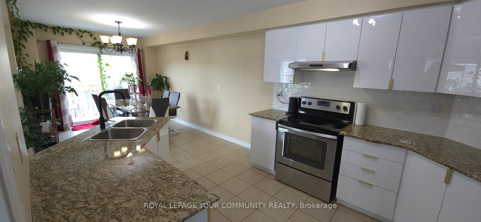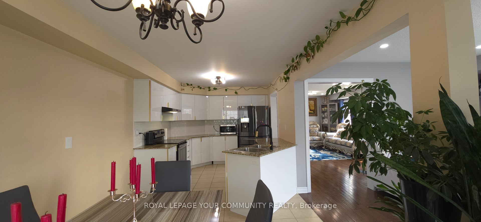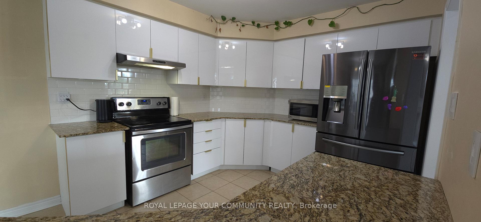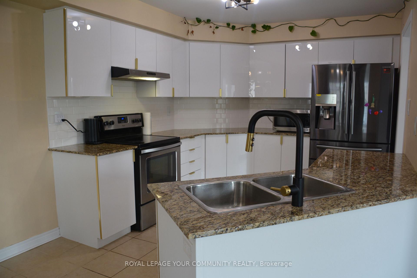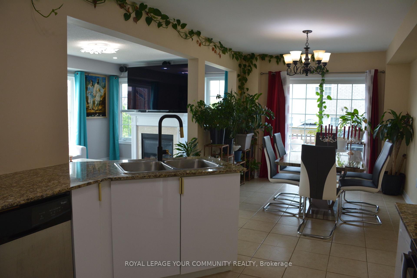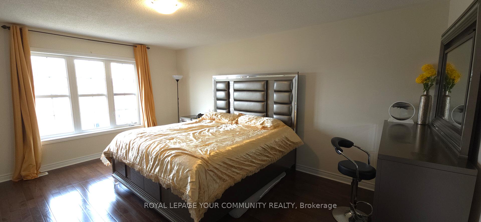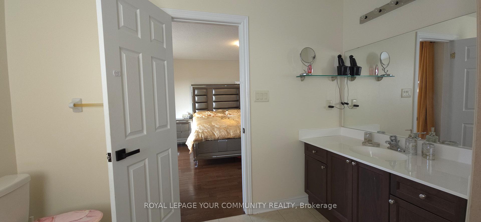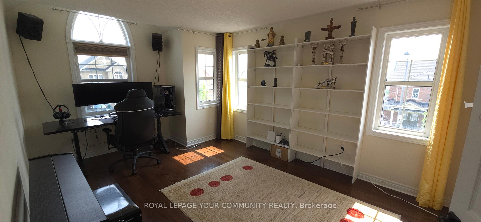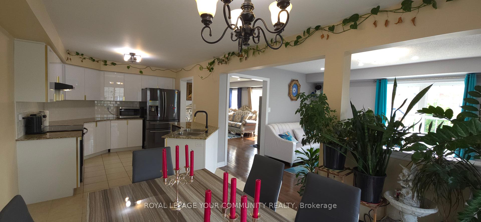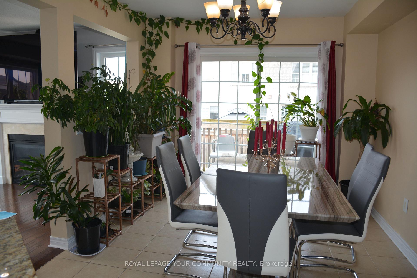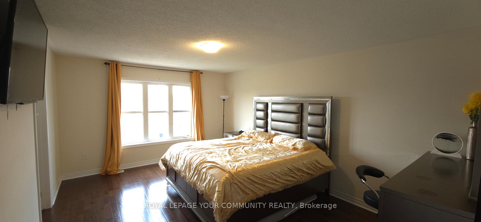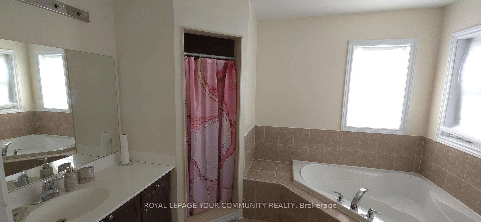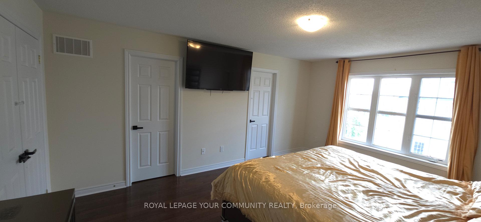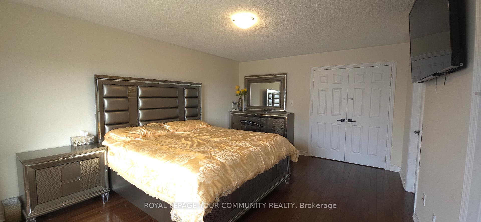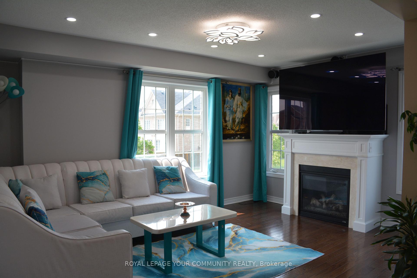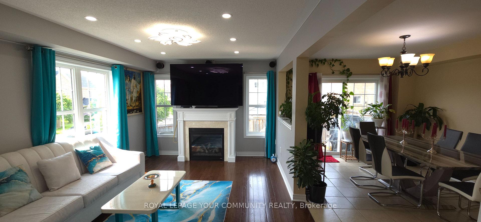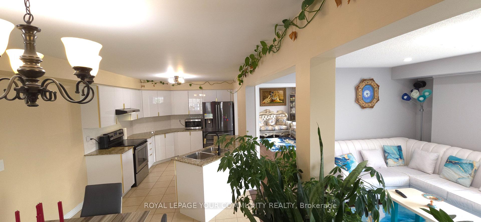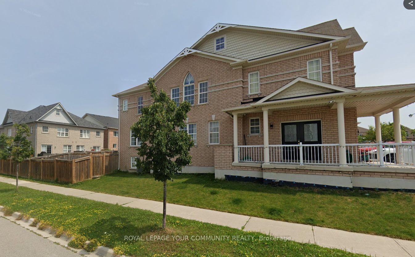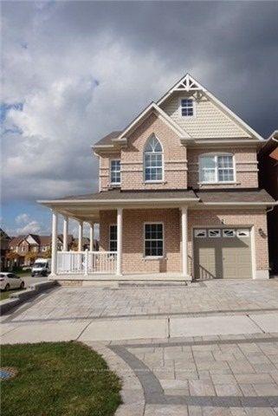$1,177,000
Available - For Sale
Listing ID: N12209471
2 Herefordshire Cres , Newmarket, L9N 0B4, York
| Simply Wow! Priced to Sell!!! Discover this immaculate home in the highly sought-after Woodland Hill community! Boasting over 2,200 sq. ft. of beautifully designed living space, this home features hardwood flooring throughout and a functional, family-friendly layout.Enjoy a modern kitchen with stainless steel appliances, ceramic backsplash, granite countertops, and a sliding door walkout to a large deck and fully fenced backyard perfect for entertaining.The cozy family room offers a gas fireplace and oversized windows, filling the space with natural light. The main floor laundry and direct access to the garage for added convenience.Upstairs, youll find generously sized bedrooms, each with ample closet space and an abundance of natural light. This is truly a turnkey home ready for your family to move in and enjoy! |
| Price | $1,177,000 |
| Taxes: | $6014.00 |
| Occupancy: | Owner |
| Address: | 2 Herefordshire Cres , Newmarket, L9N 0B4, York |
| Directions/Cross Streets: | Bathurst/Davis |
| Rooms: | 9 |
| Bedrooms: | 4 |
| Bedrooms +: | 0 |
| Family Room: | T |
| Basement: | Unfinished |
| Level/Floor | Room | Length(ft) | Width(ft) | Descriptions | |
| Room 1 | Main | Living Ro | 11.48 | 18.04 | Combined w/Dining, Hardwood Floor, Window |
| Room 2 | Main | Dining Ro | 11.48 | 18.04 | Combined w/Living, Hardwood Floor, Window |
| Room 3 | Main | Family Ro | 11.48 | 14.76 | Gas Fireplace, Overlooks Backyard, Hardwood Floor |
| Room 4 | Main | Kitchen | 9.18 | 12.46 | Quartz Counter, Stainless Steel Appl, Ceramic Backsplash |
| Room 5 | Main | Breakfast | 9.18 | 11.81 | W/O To Deck, Overlooks Family, Ceramic Floor |
| Room 6 | Second | Primary B | 13.12 | 16.07 | 4 Pc Ensuite, Walk-In Closet(s), Hardwood Floor |
| Room 7 | Second | Bedroom 2 | 9.84 | 13.12 | Double Closet, Hardwood Floor |
| Room 8 | Second | Bedroom 3 | 11.15 | 15.74 | Double Closet, Hardwood Floor |
| Room 9 | Second | Bedroom 4 | 9.84 | 13.12 | Walk-In Closet(s), Hardwood Floor |
| Washroom Type | No. of Pieces | Level |
| Washroom Type 1 | 2 | Main |
| Washroom Type 2 | 4 | Second |
| Washroom Type 3 | 0 | |
| Washroom Type 4 | 0 | |
| Washroom Type 5 | 0 |
| Total Area: | 0.00 |
| Property Type: | Detached |
| Style: | 2-Storey |
| Exterior: | Brick |
| Garage Type: | Attached |
| (Parking/)Drive: | Private Do |
| Drive Parking Spaces: | 2 |
| Park #1 | |
| Parking Type: | Private Do |
| Park #2 | |
| Parking Type: | Private Do |
| Pool: | None |
| Approximatly Square Footage: | 2000-2500 |
| CAC Included: | N |
| Water Included: | N |
| Cabel TV Included: | N |
| Common Elements Included: | N |
| Heat Included: | N |
| Parking Included: | N |
| Condo Tax Included: | N |
| Building Insurance Included: | N |
| Fireplace/Stove: | Y |
| Heat Type: | Forced Air |
| Central Air Conditioning: | Central Air |
| Central Vac: | Y |
| Laundry Level: | Syste |
| Ensuite Laundry: | F |
| Sewers: | Sewer |
$
%
Years
This calculator is for demonstration purposes only. Always consult a professional
financial advisor before making personal financial decisions.
| Although the information displayed is believed to be accurate, no warranties or representations are made of any kind. |
| ROYAL LEPAGE YOUR COMMUNITY REALTY |
|
|

Shawn Syed, AMP
Broker
Dir:
416-786-7848
Bus:
(416) 494-7653
Fax:
1 866 229 3159
| Book Showing | Email a Friend |
Jump To:
At a Glance:
| Type: | Freehold - Detached |
| Area: | York |
| Municipality: | Newmarket |
| Neighbourhood: | Woodland Hill |
| Style: | 2-Storey |
| Tax: | $6,014 |
| Beds: | 4 |
| Baths: | 3 |
| Fireplace: | Y |
| Pool: | None |
Locatin Map:
Payment Calculator:

