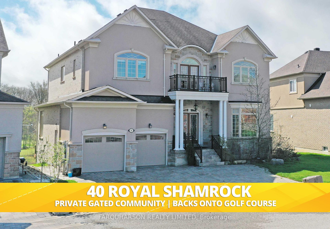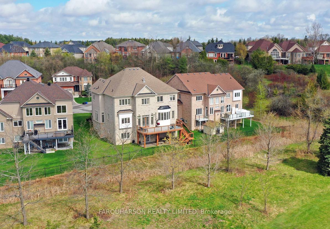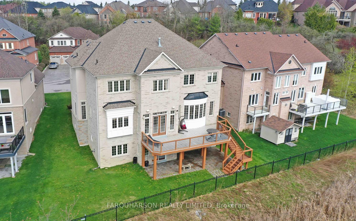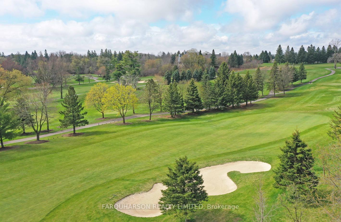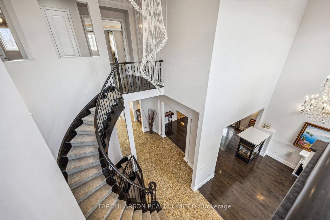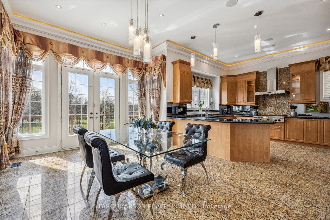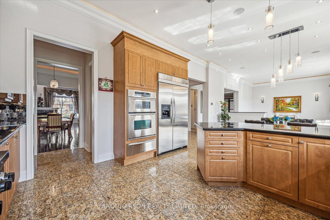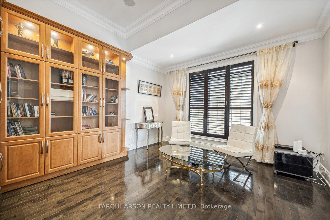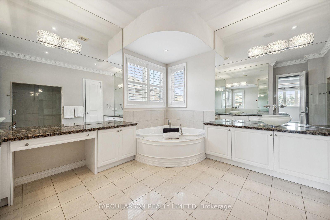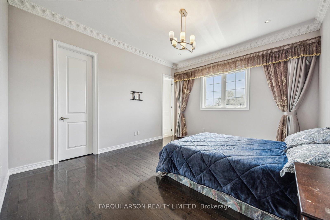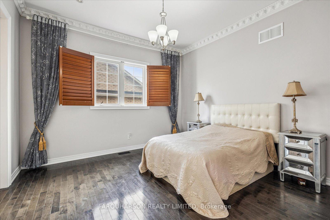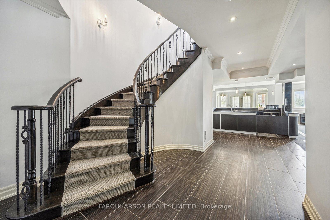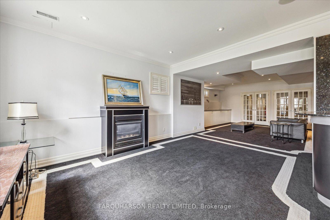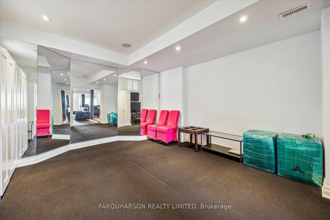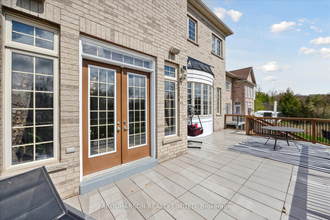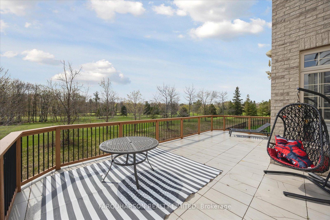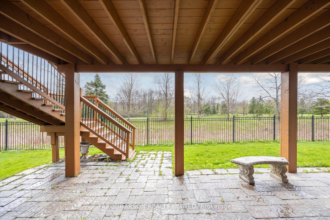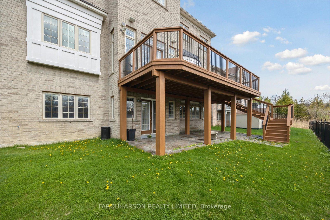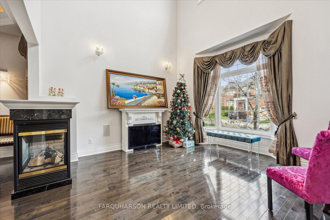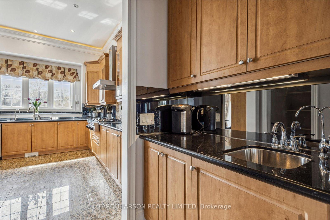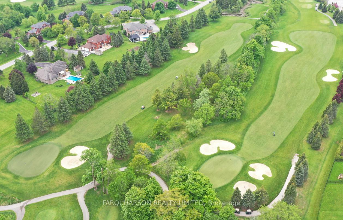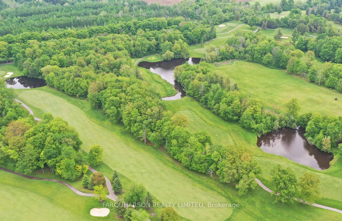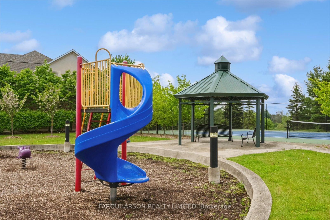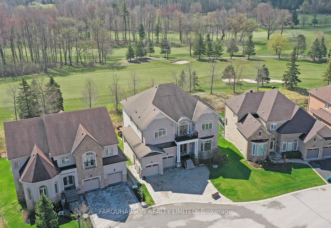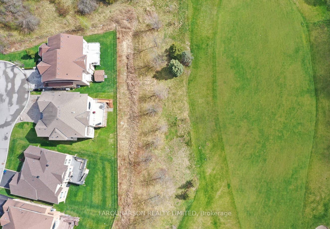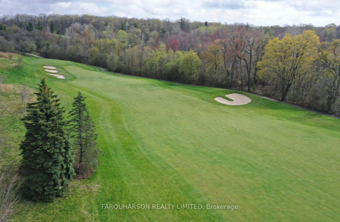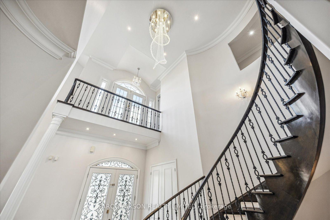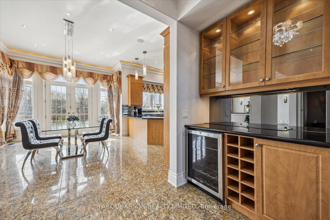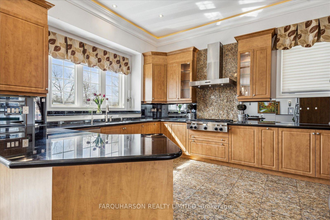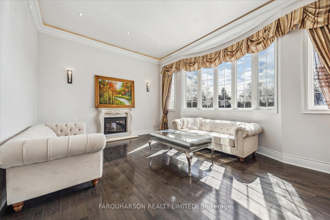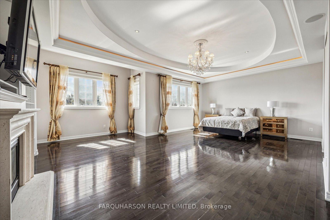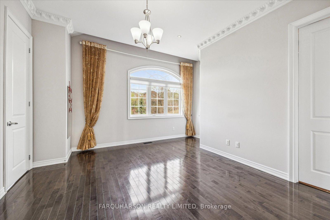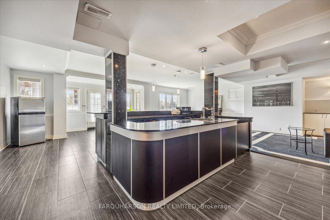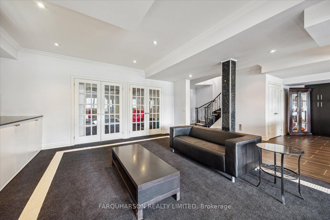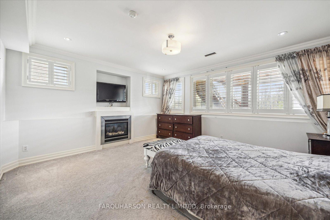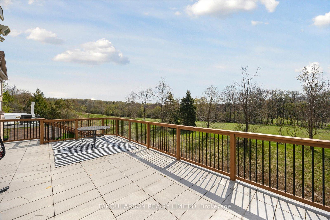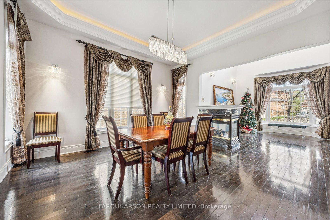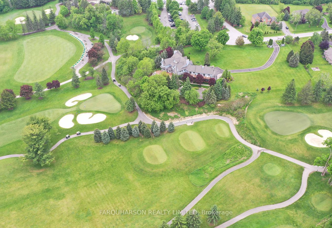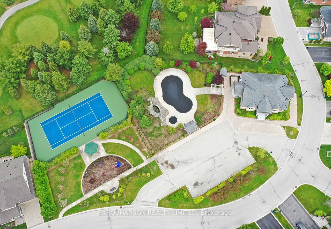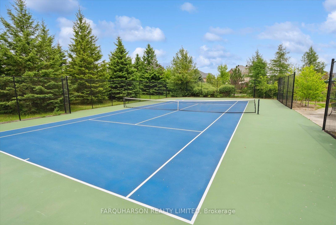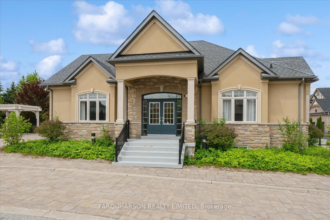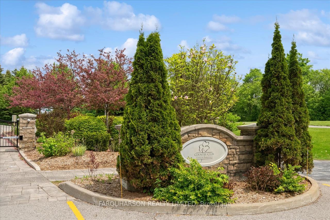$1,860,000
Available - For Sale
Listing ID: N12213525
40 Royal Shamrock Cour , Whitchurch-Stouffville, L4A 0C9, York
| Step into 40 Royal Shamrock Court welcomed by a grand foyer with soaring double-height ceilings and over 6,000 sq/ft of total living space. The bright, open-concept layout features volume ceilings and elegant finishes. The expansive kitchen includes custom cabinetry, stainless steel appliances, crown moulding, built-in ceiling speakers, and a sunlit dining area with walk-out access to the deck for enjoying stunning golf course views. Adjacent is a butlers pantry with additional cabinetry, a small fridge, and wine rack. For more formal gatherings, a separate dining room awaits. The kitchen opens to a spacious family room with hardwood floors, a cozy gas fireplace, and serene views. A private office with custom built-ins offers an ideal work-from-home space. The double-height family room features another fireplace and large windows framing the golf course. The main level also includes a powder room, laundry room, and access to the two-car garage. Upstairs, a large landing with a chandelier leads to the luxurious primary suite with coffered ceiling, fireplace, walk-in closet, and panoramic golf course views. The ensuite includes double vanities, crown moulding, a soaker tub, and an oversized glass shower. Three additional bedrooms and a charming landing that opens to a private balcony complete the upper level. The professionally finished lower level boasts a large recreation room with a wet bar, a media/lounge area with gas fireplace, and a walk-out to the backyard: Perfect for indoor-outdoor entertaining. A private gym with wall mirrors adds functionality. An additional bedroom with above-grade windows, double closets, a fireplace, and a full 3-piece bathroom completes this level. Located in the exclusive gated community of Emerald Hills Golf Club, home to only 75 executive residences, this property offers premium views, tennis courts, a playground, sauna, and fitness center. Just minutes from Hwy 404, and a short drive to Markham, Aurora, Richmond Hill, and Toronto. |
| Price | $1,860,000 |
| Taxes: | $11026.16 |
| Occupancy: | Owner |
| Address: | 40 Royal Shamrock Cour , Whitchurch-Stouffville, L4A 0C9, York |
| Directions/Cross Streets: | Warden Ave & Bloomington Rd |
| Rooms: | 10 |
| Rooms +: | 3 |
| Bedrooms: | 4 |
| Bedrooms +: | 1 |
| Family Room: | T |
| Basement: | Finished wit |
| Level/Floor | Room | Length(ft) | Width(ft) | Descriptions | |
| Room 1 | Main | Living Ro | 13.97 | 12.99 | Overlooks Dining, Hardwood Floor, Fireplace |
| Room 2 | Main | Dining Ro | 14.99 | 14.99 | Overlooks Living, Hardwood Floor, Fireplace |
| Room 3 | Main | Kitchen | 13.97 | 11.97 | Overlooks Family, Marble Floor, Granite Counters |
| Room 4 | Main | Breakfast | 18.17 | 11.97 | W/O To Deck, Marble Floor, Overlooks Family |
| Room 5 | Main | Great Roo | 18.99 | 13.97 | Sunken Room, Hardwood Floor, Fireplace |
| Room 6 | Main | Study | 13.97 | 12.99 | Hardwood Floor, B/I Bookcase, Window |
| Room 7 | Second | Primary B | 22.76 | 14.99 | Fireplace, Hardwood Floor, Ensuite Bath |
| Room 8 | Second | Bedroom 2 | 14.17 | 13.19 | Walk-In Closet(s), Hardwood Floor, Ensuite Bath |
| Room 9 | Second | Bedroom 3 | 12.99 | 12.99 | Walk-In Closet(s), Hardwood Floor, 4 Pc Bath |
| Room 10 | Second | Bedroom 4 | 13.97 | 13.48 | Walk-In Closet(s), Hardwood Floor, 4 Pc Bath |
| Room 11 | Lower | Exercise | 14.27 | 15.58 | Broadloom, Mirrored Walls, Window |
| Room 12 | Lower | Great Roo | 34.74 | 28.67 | Broadloom, Gas Fireplace, Window |
| Room 13 | Lower | Sitting | 22.6 | 25.19 | Tile Floor, B/I Bar, Walk-Out |
| Room 14 | Lower | Bedroom 5 | 15.32 | 15.06 | Broadloom, Closet, Window |
| Washroom Type | No. of Pieces | Level |
| Washroom Type 1 | 4 | Second |
| Washroom Type 2 | 6 | Second |
| Washroom Type 3 | 3 | Lower |
| Washroom Type 4 | 2 | Main |
| Washroom Type 5 | 0 |
| Total Area: | 0.00 |
| Property Type: | Detached |
| Style: | 2-Storey |
| Exterior: | Stone, Brick |
| Garage Type: | Attached |
| (Parking/)Drive: | Private |
| Drive Parking Spaces: | 4 |
| Park #1 | |
| Parking Type: | Private |
| Park #2 | |
| Parking Type: | Private |
| Pool: | None |
| Approximatly Square Footage: | 3500-5000 |
| Property Features: | Clear View, Cul de Sac/Dead En |
| CAC Included: | N |
| Water Included: | N |
| Cabel TV Included: | N |
| Common Elements Included: | N |
| Heat Included: | N |
| Parking Included: | N |
| Condo Tax Included: | N |
| Building Insurance Included: | N |
| Fireplace/Stove: | Y |
| Heat Type: | Forced Air |
| Central Air Conditioning: | Central Air |
| Central Vac: | N |
| Laundry Level: | Syste |
| Ensuite Laundry: | F |
| Sewers: | Other |
$
%
Years
This calculator is for demonstration purposes only. Always consult a professional
financial advisor before making personal financial decisions.
| Although the information displayed is believed to be accurate, no warranties or representations are made of any kind. |
| FARQUHARSON REALTY LIMITED |
|
|

Shawn Syed, AMP
Broker
Dir:
416-786-7848
Bus:
(416) 494-7653
Fax:
1 866 229 3159
| Virtual Tour | Book Showing | Email a Friend |
Jump To:
At a Glance:
| Type: | Freehold - Detached |
| Area: | York |
| Municipality: | Whitchurch-Stouffville |
| Neighbourhood: | Rural Whitchurch-Stouffville |
| Style: | 2-Storey |
| Tax: | $11,026.16 |
| Beds: | 4+1 |
| Baths: | 5 |
| Fireplace: | Y |
| Pool: | None |
Locatin Map:
Payment Calculator:

