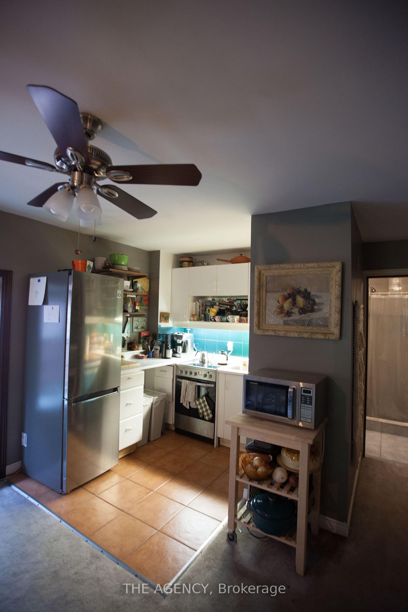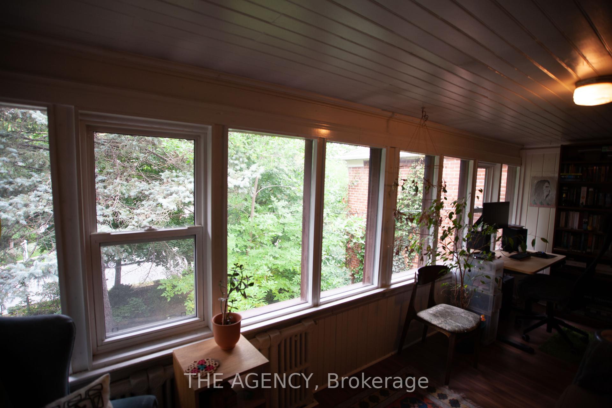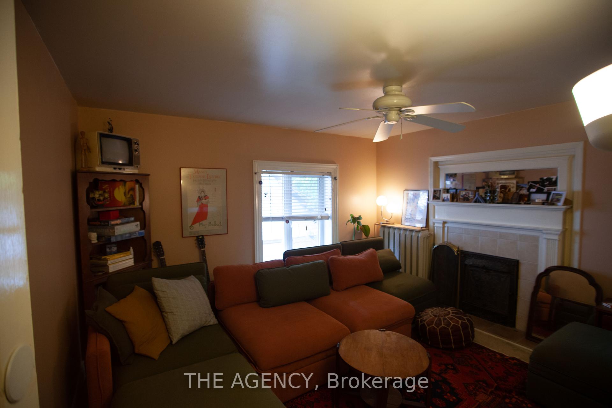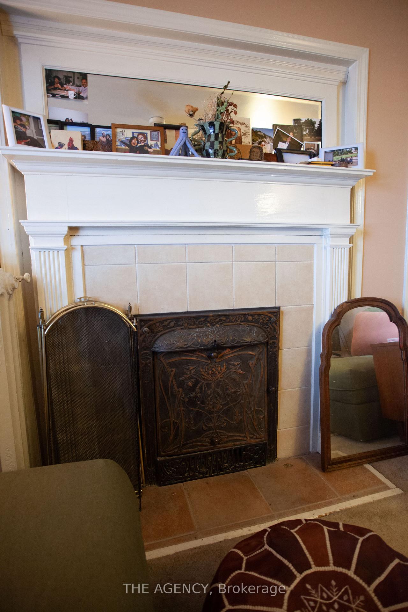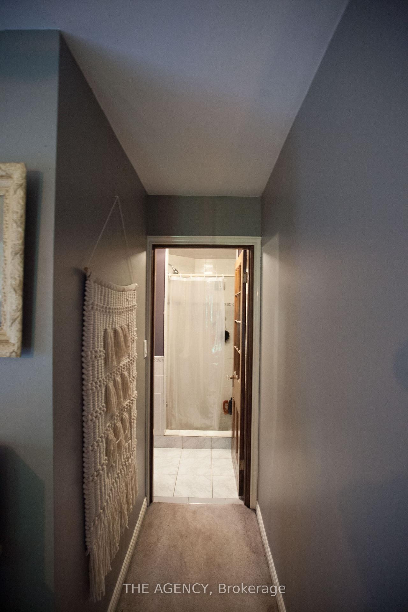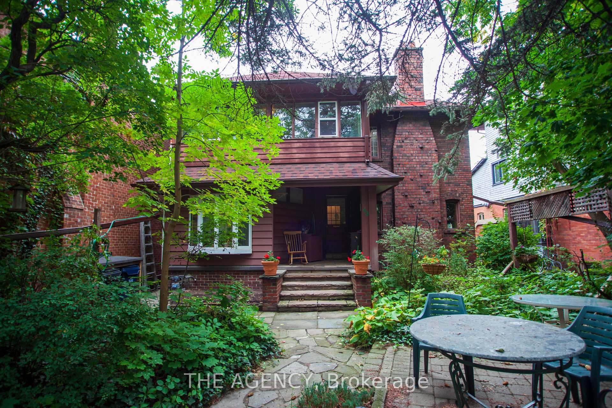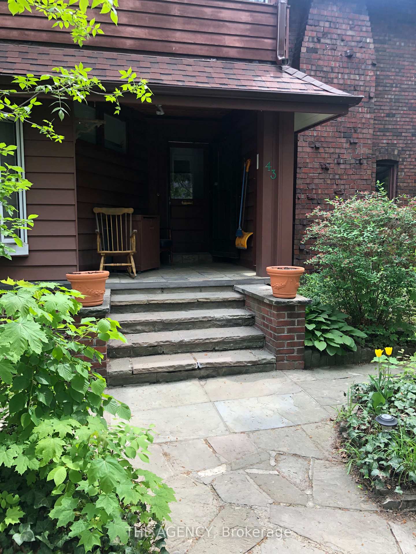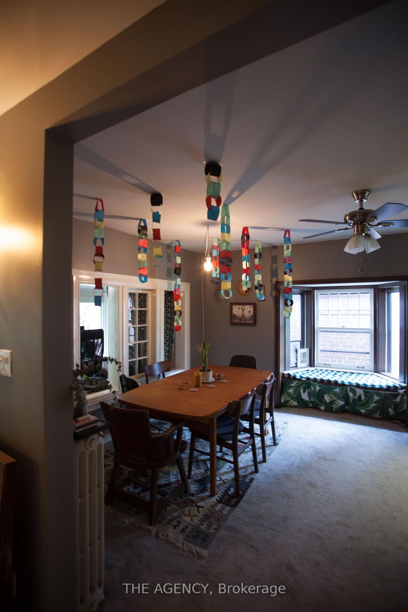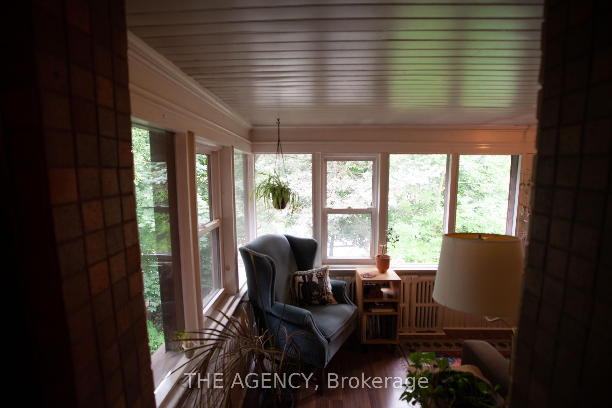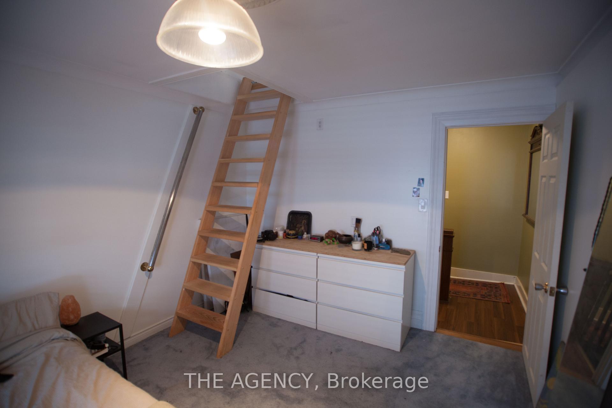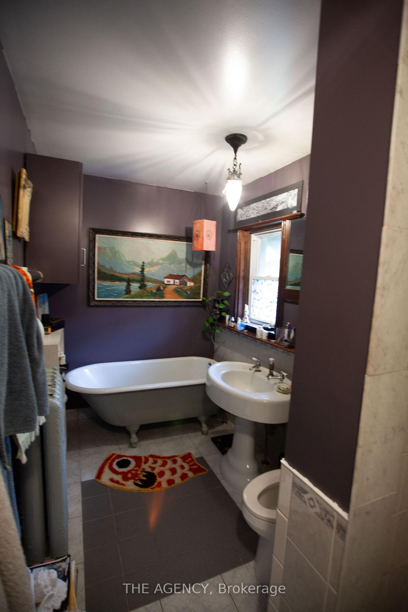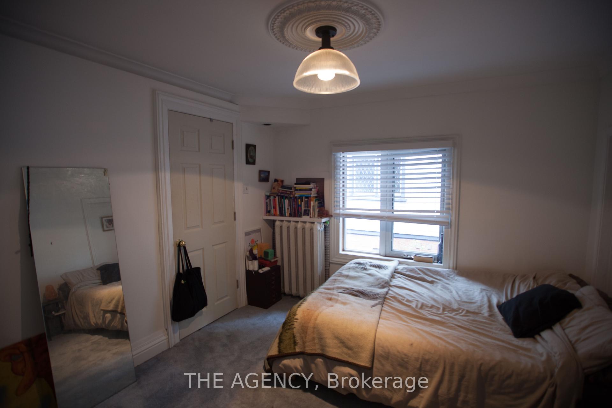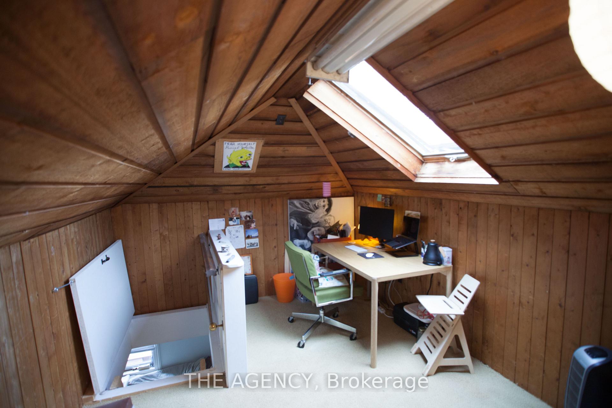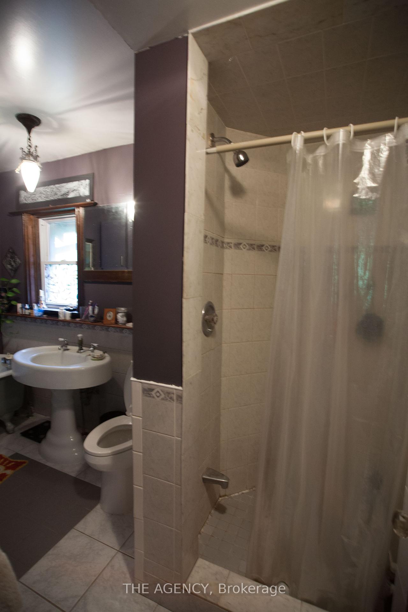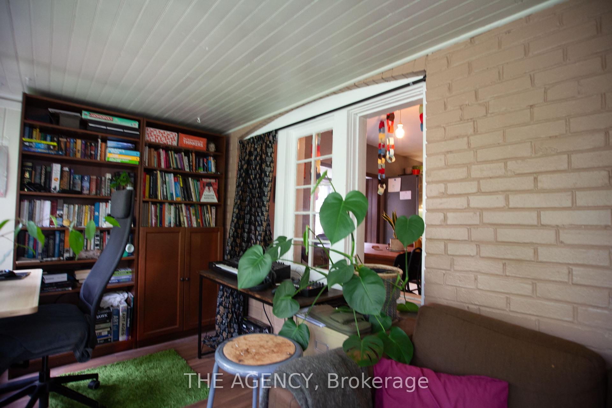$3,200
Available - For Rent
Listing ID: W12213197
43 Indian Road Cres , Toronto, N6P 2E9, Toronto
| Suited to work-from-home professionals seeking peaceful tranquil living space both indoors and out. This second-floor apartment is found on a beautiful tree-lined street in High Park, just minutes from Keele subway and within walking distance to the UP Express for a quick trip to the airport. Renovated with charm and style, in a lovely eclectic 100-year young home, this suite is efficiently divided into two bedrooms and two self-contained home offices. Windows onall four sides of the house give this apartment a lovely house feel with a private outdoor garden available for reading, writing, cooking and outdoor dining.The open-concept living-dining area is adjacent to the kitchen, equipped with new stainless fridge, stove and dishwasher. The bright oversized bathroom has a separate claw-foot bath and shower with a window overlooking the back garden. The first home office is in a step-down hardwood floor sunroom with the second in a bright loft area above the second bedroom. The first bedroom contains a working fireplace. Washer and dryer on-site in the lower level. Electricity and internet are additional; water and heat are included. Electricity and internet are additional; water and heat are included. Permit parking isavailable through the city. |
| Price | $3,200 |
| Taxes: | $0.00 |
| Occupancy: | Tenant |
| Address: | 43 Indian Road Cres , Toronto, N6P 2E9, Toronto |
| Directions/Cross Streets: | Keele and Bloor |
| Rooms: | 8 |
| Bedrooms: | 2 |
| Bedrooms +: | 0 |
| Family Room: | T |
| Basement: | None |
| Furnished: | Unfu |
| Washroom Type | No. of Pieces | Level |
| Washroom Type 1 | 5 | Second |
| Washroom Type 2 | 0 | |
| Washroom Type 3 | 0 | |
| Washroom Type 4 | 0 | |
| Washroom Type 5 | 0 |
| Total Area: | 0.00 |
| Property Type: | Upper Level |
| Style: | 3-Storey |
| Exterior: | Brick |
| Garage Type: | None |
| (Parking/)Drive: | Other |
| Drive Parking Spaces: | 0 |
| Park #1 | |
| Parking Type: | Other |
| Park #2 | |
| Parking Type: | Other |
| Pool: | None |
| Laundry Access: | In Basement, |
| Approximatly Square Footage: | 1100-1500 |
| CAC Included: | N |
| Water Included: | N |
| Cabel TV Included: | N |
| Common Elements Included: | N |
| Heat Included: | Y |
| Parking Included: | N |
| Condo Tax Included: | N |
| Building Insurance Included: | N |
| Fireplace/Stove: | Y |
| Heat Type: | Water |
| Central Air Conditioning: | None |
| Central Vac: | N |
| Laundry Level: | Syste |
| Ensuite Laundry: | F |
| Sewers: | Sewer |
| Although the information displayed is believed to be accurate, no warranties or representations are made of any kind. |
| THE AGENCY |
|
|

Shawn Syed, AMP
Broker
Dir:
416-786-7848
Bus:
(416) 494-7653
Fax:
1 866 229 3159
| Book Showing | Email a Friend |
Jump To:
At a Glance:
| Type: | Freehold - Upper Level |
| Area: | Toronto |
| Municipality: | Toronto W02 |
| Neighbourhood: | High Park North |
| Style: | 3-Storey |
| Beds: | 2 |
| Baths: | 1 |
| Fireplace: | Y |
| Pool: | None |
Locatin Map:

