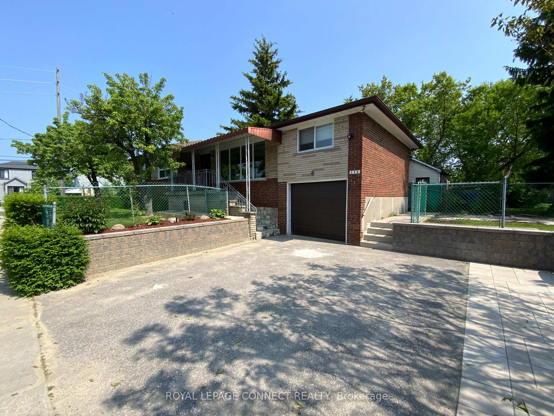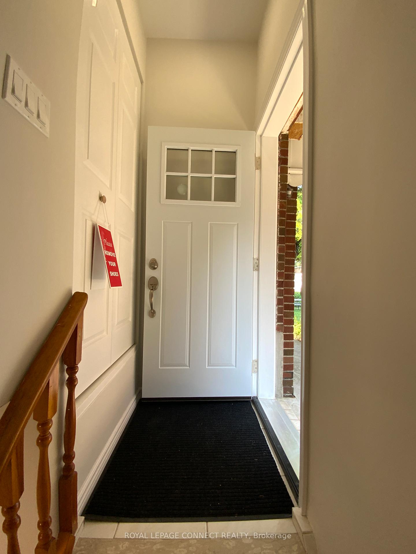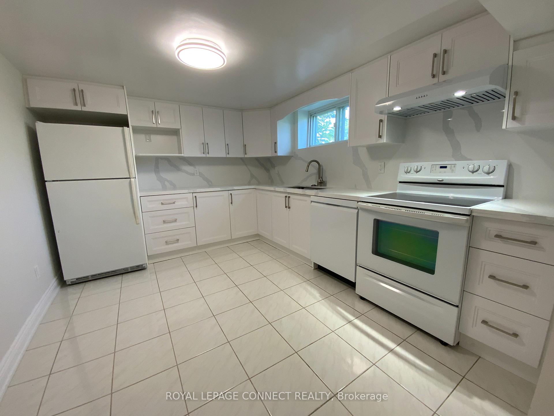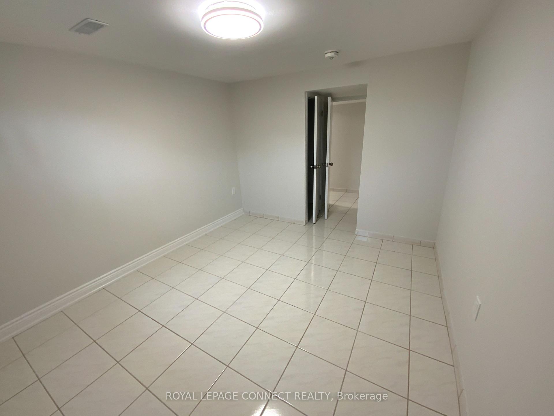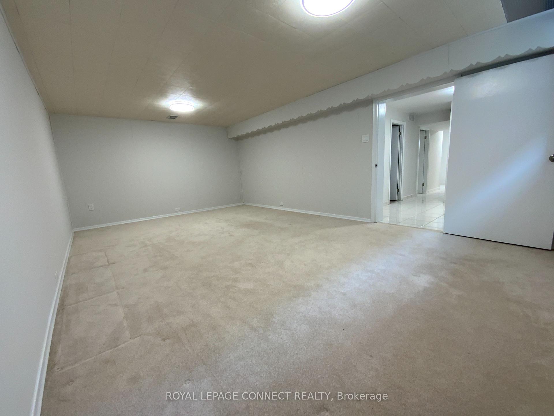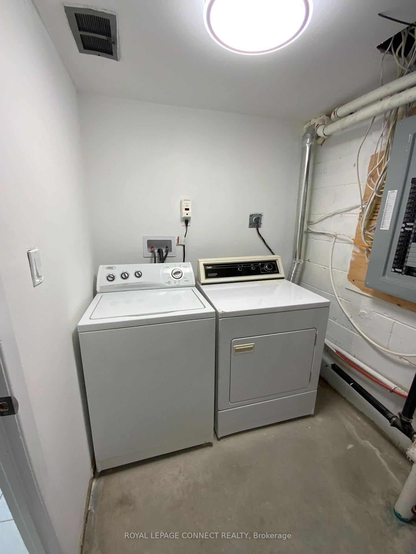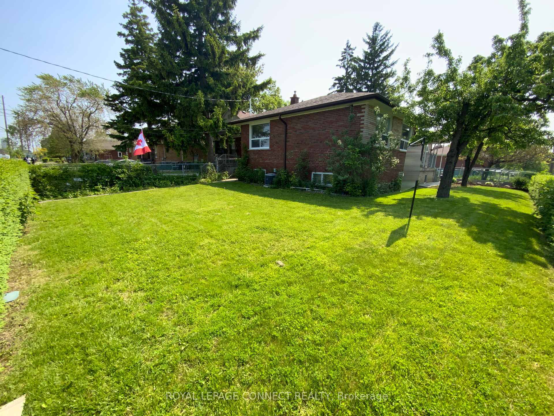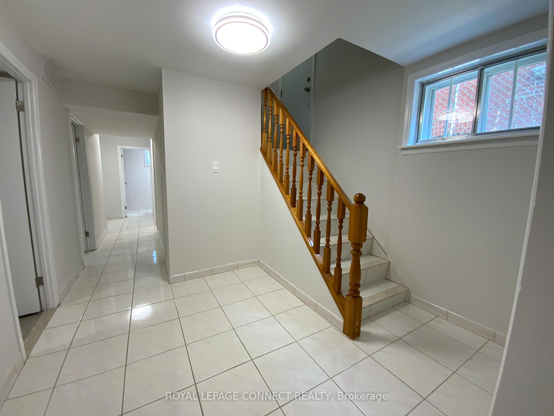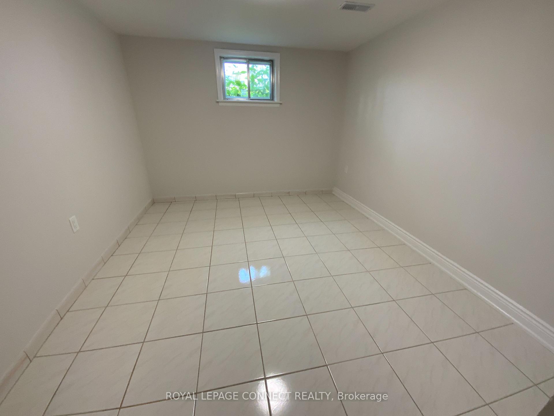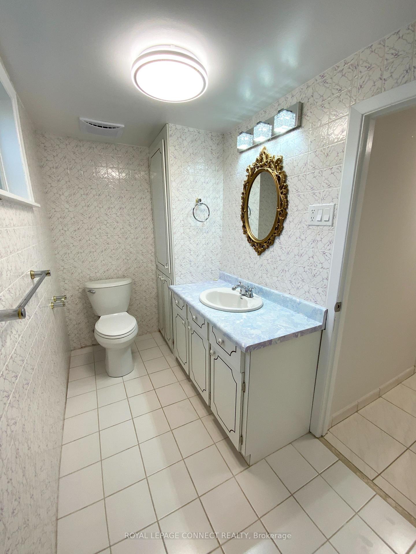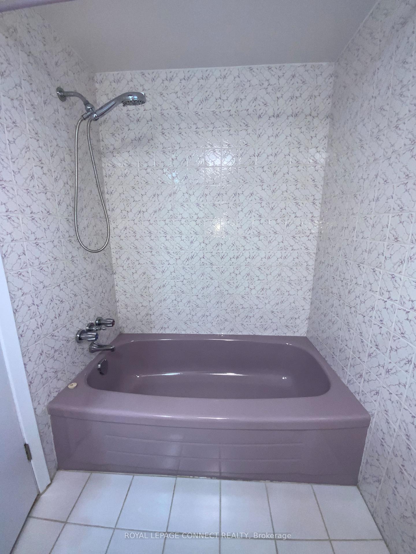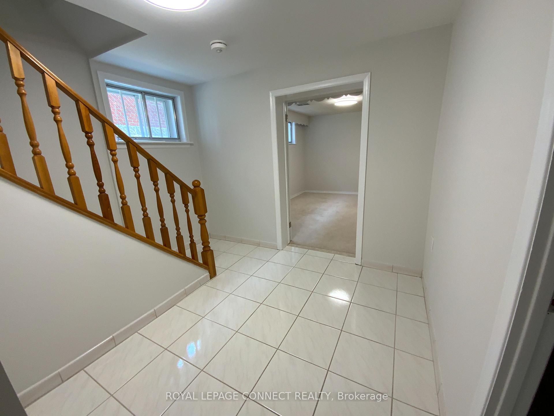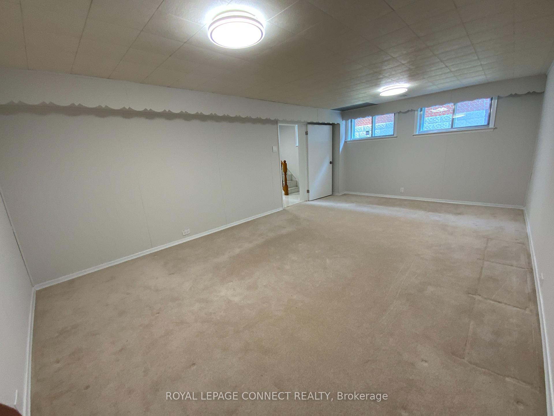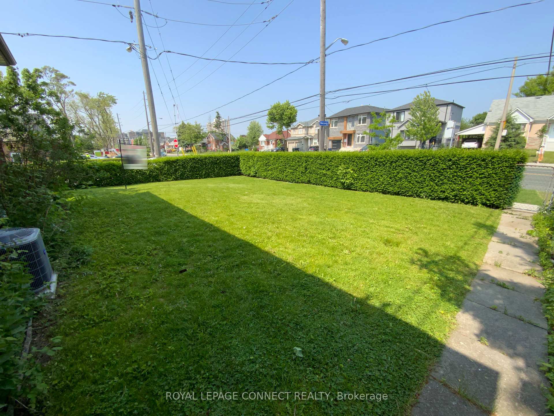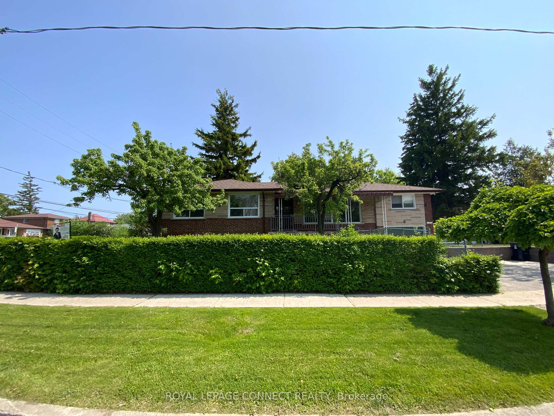$2,300
Available - For Rent
Listing ID: E12212438
179 Benjamin Boul , Toronto, M1K 3P7, Toronto
| Welcome to 179 Benjamin Blvd A beautifully updated home nestled in one of Scarborough's most convenient and community-focused neighborhoods. Recently renovated with a sleek, modern aesthetic, this home blends comfort, style, and connectivity ideal for professionals, couples, and families alike. Step into the stylish kitchen, featuring quartz countertops and backsplash, modern appliances, and ample cabinetry storage perfect for home chefs and everyday living. While contemporary finishes, bright efficient led lights, and ceramic and vinyl flooring carry throughout the bright living space ideal for both entertaining and everyday relaxation. Uniquely located, and incredibly well connected to Kennedy and Warden subway stations, Scarborough GO station, the New Eglinton Light Rail and easy access to Hwy 401 and DVP make getting around the city seamless, eco-friendly, and highly sought-after. This vibrant community comes to life with its globally inspired eateries and cafes to parks, trails, and community events. Whether you're drawn to the strong cultural vibe, the connected ease of access or the peaceful green spaces nearby, living at 179 Benjamin puts you in the centre of it all. Dont let this one get away! |
| Price | $2,300 |
| Taxes: | $0.00 |
| Occupancy: | Owner |
| Address: | 179 Benjamin Boul , Toronto, M1K 3P7, Toronto |
| Directions/Cross Streets: | Eglinton / Midland |
| Rooms: | 7 |
| Bedrooms: | 2 |
| Bedrooms +: | 0 |
| Family Room: | F |
| Basement: | Separate Ent, Finished |
| Furnished: | Unfu |
| Level/Floor | Room | Length(ft) | Width(ft) | Descriptions | |
| Room 1 | Lower | Living Ro | 20.01 | 12.2 | Broadloom |
| Room 2 | Lower | Kitchen | 12.27 | 10.04 | Quartz Counter, Ceramic Floor |
| Room 3 | Lower | Primary B | 11.18 | 9.58 | Closet, Ceramic Floor |
| Room 4 | Lower | Bedroom 2 | 10.56 | 7.71 | Closet, Vinyl Floor |
| Room 5 | Lower | Bathroom | 11.32 | 4.82 | 4 Pc Bath, Ceramic Floor |
| Room 6 | Lower | Laundry | 7.22 | 6.04 | |
| Room 7 | Lower | Other | 19.81 | 4.59 | Vinyl Floor |
| Washroom Type | No. of Pieces | Level |
| Washroom Type 1 | 4 | |
| Washroom Type 2 | 0 | |
| Washroom Type 3 | 0 | |
| Washroom Type 4 | 0 | |
| Washroom Type 5 | 0 |
| Total Area: | 0.00 |
| Property Type: | Detached |
| Style: | Bungalow-Raised |
| Exterior: | Brick |
| Garage Type: | None |
| (Parking/)Drive: | Private |
| Drive Parking Spaces: | 1 |
| Park #1 | |
| Parking Type: | Private |
| Park #2 | |
| Parking Type: | Private |
| Pool: | None |
| Laundry Access: | In-Suite Laun |
| Approximatly Square Footage: | 700-1100 |
| CAC Included: | Y |
| Water Included: | N |
| Cabel TV Included: | N |
| Common Elements Included: | N |
| Heat Included: | N |
| Parking Included: | N |
| Condo Tax Included: | N |
| Building Insurance Included: | N |
| Fireplace/Stove: | N |
| Heat Type: | Forced Air |
| Central Air Conditioning: | Central Air |
| Central Vac: | N |
| Laundry Level: | Syste |
| Ensuite Laundry: | F |
| Sewers: | Sewer |
| Although the information displayed is believed to be accurate, no warranties or representations are made of any kind. |
| ROYAL LEPAGE CONNECT REALTY |
|
|

Shawn Syed, AMP
Broker
Dir:
416-786-7848
Bus:
(416) 494-7653
Fax:
1 866 229 3159
| Book Showing | Email a Friend |
Jump To:
At a Glance:
| Type: | Freehold - Detached |
| Area: | Toronto |
| Municipality: | Toronto E04 |
| Neighbourhood: | Kennedy Park |
| Style: | Bungalow-Raised |
| Beds: | 2 |
| Baths: | 1 |
| Fireplace: | N |
| Pool: | None |
Locatin Map:

