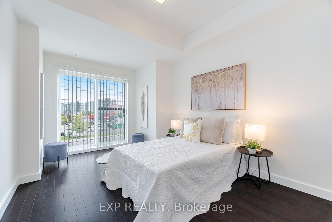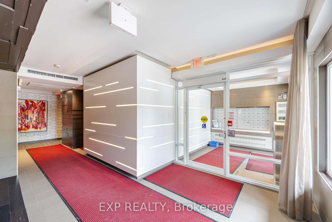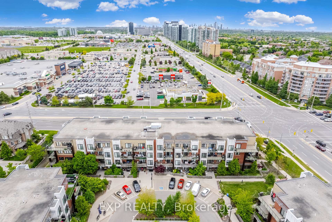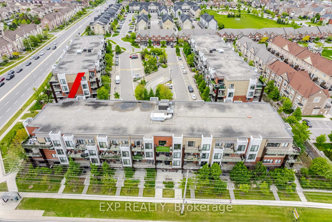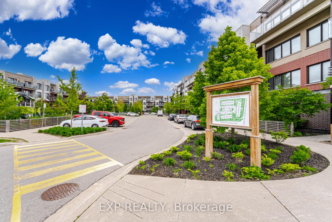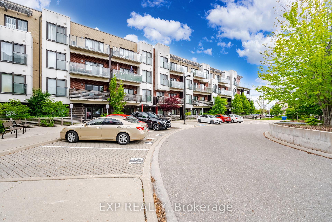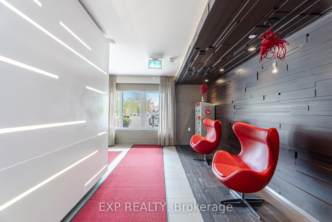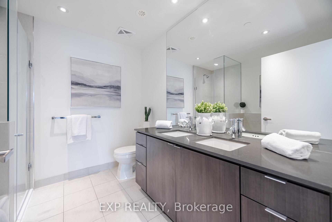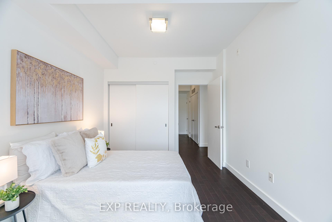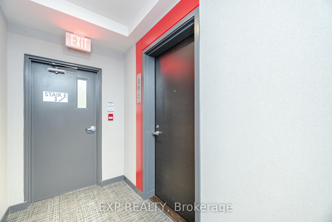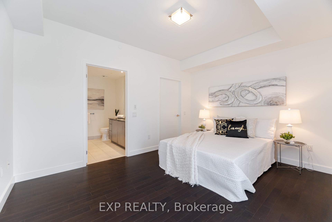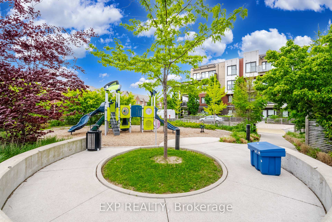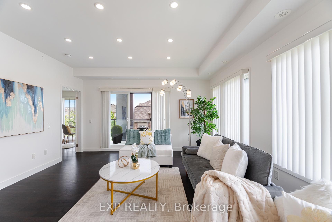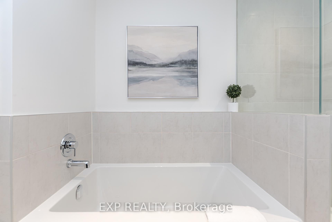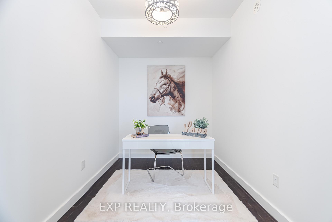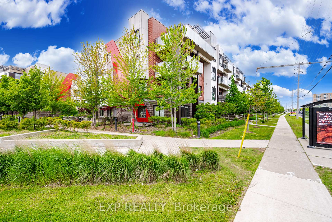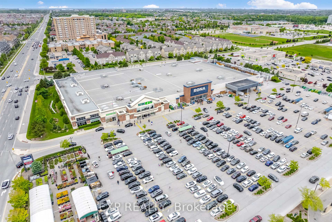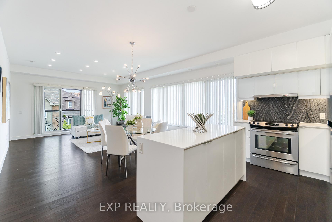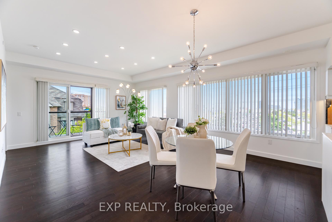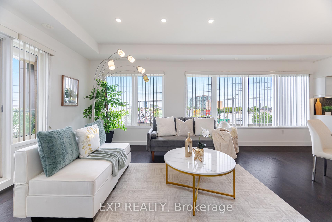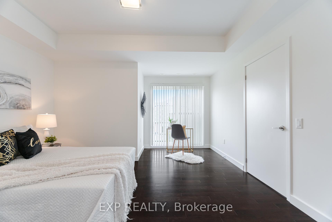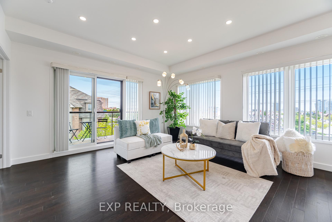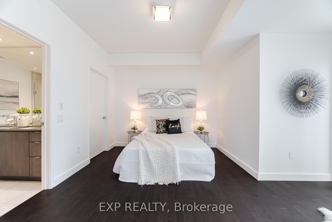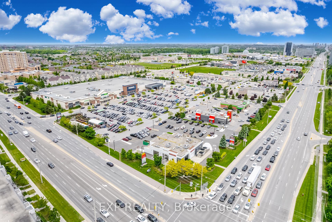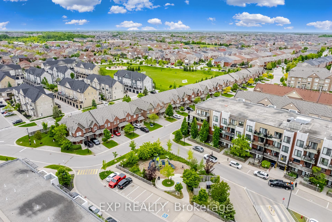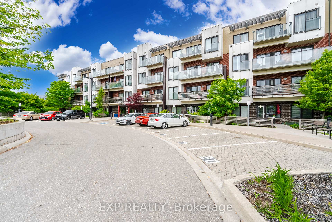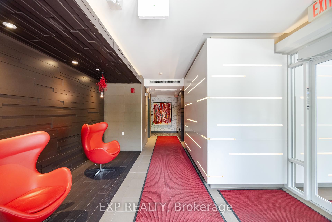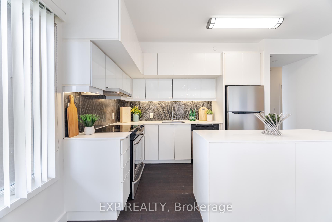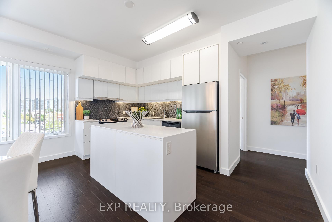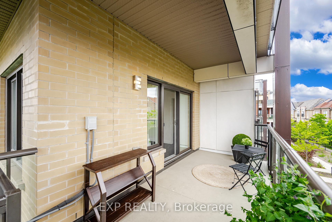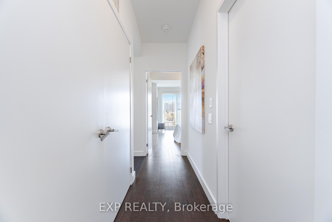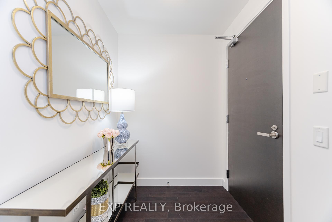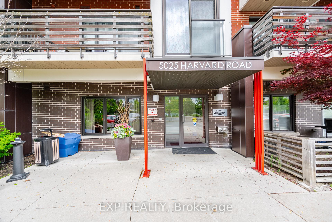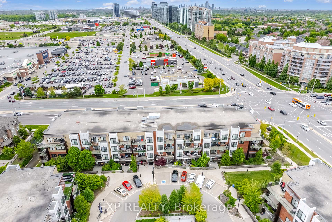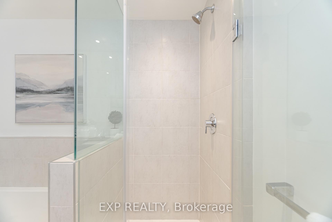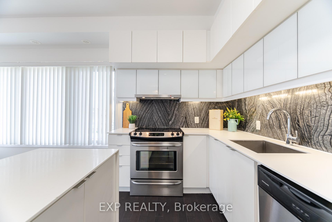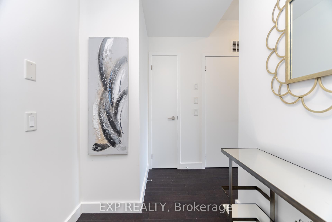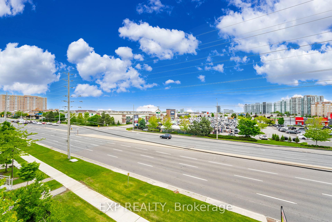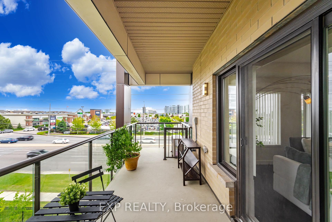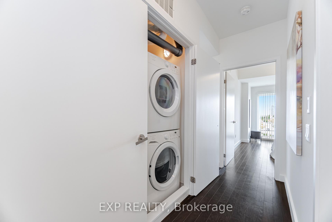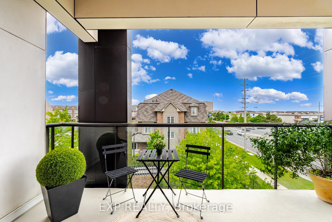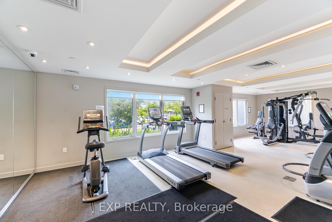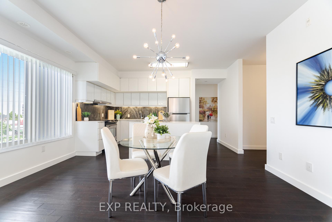$768,888
Available - For Sale
Listing ID: W12188481
5025 Harvard Road , Mississauga, L5M 0W6, Peel
| Welcome to luxury living in the heart of Churchill Meadows! This modern, low-rise 4-storey building is just one year new and offers exceptional convenience and comfort. Featuring 2 spacious bedrooms and 2 full bathrooms, including a primary suite with a 4-piece ensuite, this unit is thoughtfully designed for modern lifestyles.Enjoy a stylish kitchen complete with granite countertops, a center island, stainless steel appliances, and a large pantry for added storage. The open-concept layout includes ensuite laundry and a private walk-out balcony.Located just steps from Erin Mills Town Centre, top-rated schools, grocery stores, public transit, major highways, community centres, restaurants, and Credit Valley Hospital. Building amenities include a fitness room, party/rec room, and a secure entry system. Don't miss this opportunity to live in one of Mississaugas most sought-after communities! |
| Price | $768,888 |
| Taxes: | $4421.00 |
| Occupancy: | Vacant |
| Address: | 5025 Harvard Road , Mississauga, L5M 0W6, Peel |
| Postal Code: | L5M 0W6 |
| Province/State: | Peel |
| Directions/Cross Streets: | Eglinton/Winston Churchill |
| Level/Floor | Room | Length(ft) | Width(ft) | Descriptions | |
| Room 1 | Main | Living Ro | 12.5 | 14.76 | Combined w/Dining, W/O To Balcony, Open Concept |
| Room 2 | Main | Dining Ro | 8.17 | 14.76 | Combined w/Living, Hardwood Floor, Open Concept |
| Room 3 | Main | Kitchen | 8.17 | 10.82 | Open Concept, Centre Island, B/I Dishwasher |
| Room 4 | Main | Primary B | 14.83 | 14.24 | 4 Pc Ensuite, Walk-In Closet(s) |
| Room 5 | Main | Bedroom | 10 | 14.07 | |
| Room 6 | Main | Den | 7.51 | 9.41 | |
| Room 7 | Main | Bathroom | 8.76 | 8.5 | 4 Pc Ensuite |
| Room 8 | Main | Bathroom | 5.41 | 8.59 | 3 Pc Bath |
| Washroom Type | No. of Pieces | Level |
| Washroom Type 1 | 4 | Main |
| Washroom Type 2 | 3 | Main |
| Washroom Type 3 | 0 | |
| Washroom Type 4 | 0 | |
| Washroom Type 5 | 0 |
| Total Area: | 0.00 |
| Approximatly Age: | 6-10 |
| Washrooms: | 2 |
| Heat Type: | Forced Air |
| Central Air Conditioning: | Central Air |
| Elevator Lift: | True |
$
%
Years
This calculator is for demonstration purposes only. Always consult a professional
financial advisor before making personal financial decisions.
| Although the information displayed is believed to be accurate, no warranties or representations are made of any kind. |
| EXP REALTY |
|
|

Shawn Syed, AMP
Broker
Dir:
416-786-7848
Bus:
(416) 494-7653
Fax:
1 866 229 3159
| Virtual Tour | Book Showing | Email a Friend |
Jump To:
At a Glance:
| Type: | Com - Condo Apartment |
| Area: | Peel |
| Municipality: | Mississauga |
| Neighbourhood: | Erin Mills |
| Style: | Apartment |
| Approximate Age: | 6-10 |
| Tax: | $4,421 |
| Maintenance Fee: | $805.79 |
| Beds: | 2 |
| Baths: | 2 |
| Fireplace: | N |
Locatin Map:
Payment Calculator:

