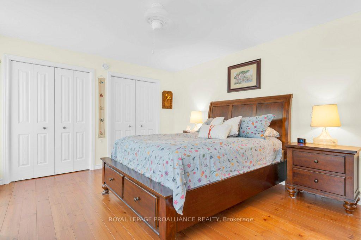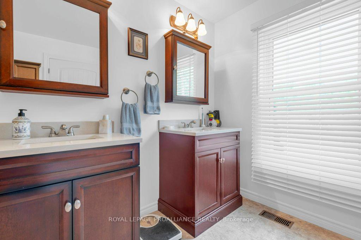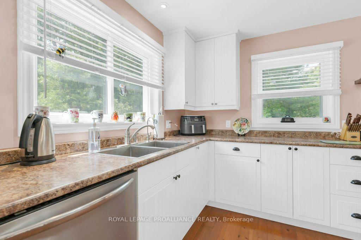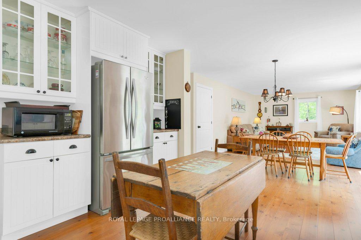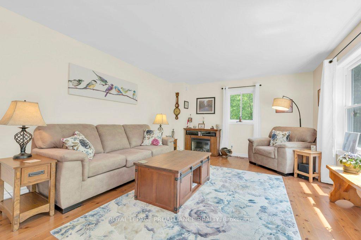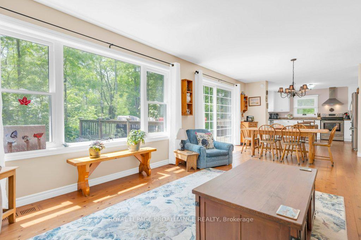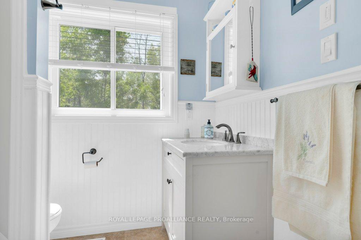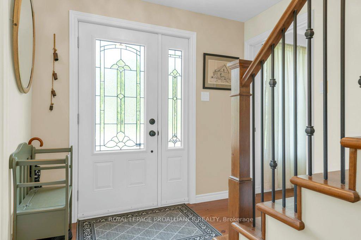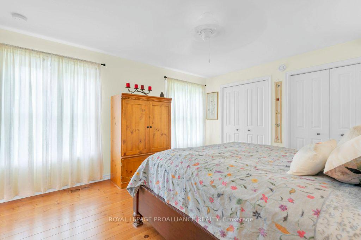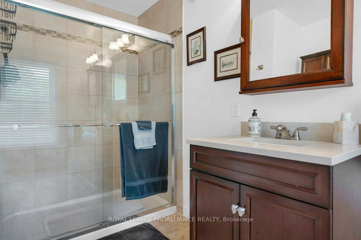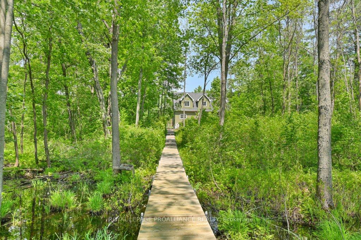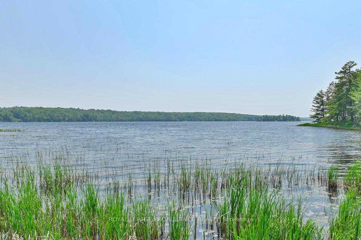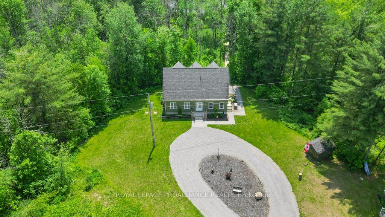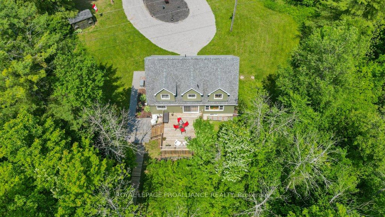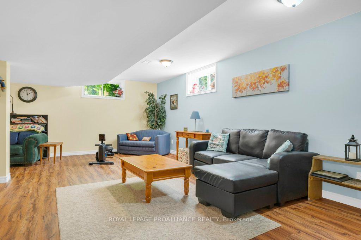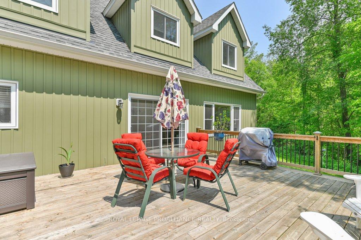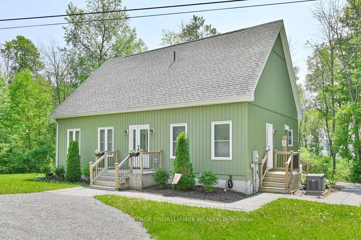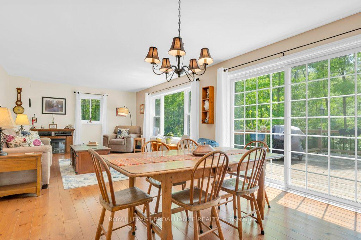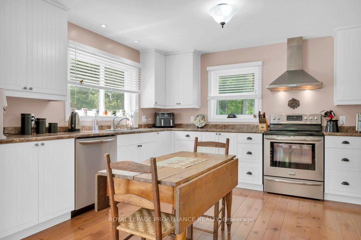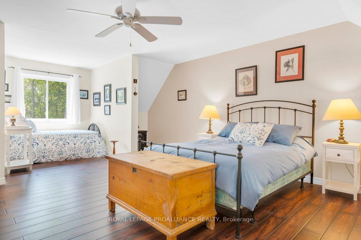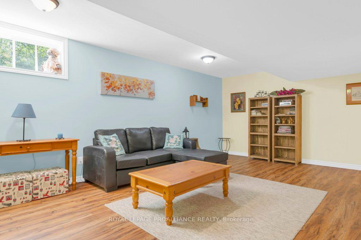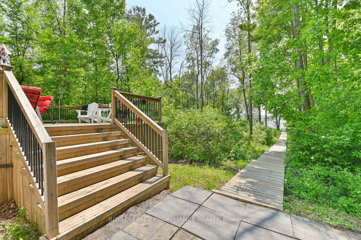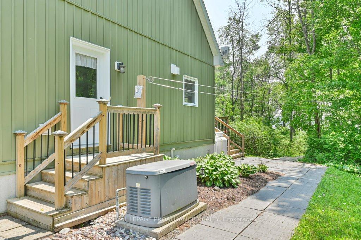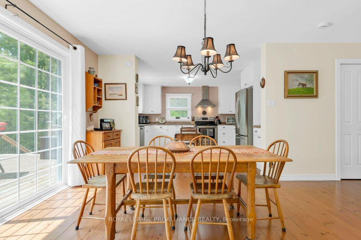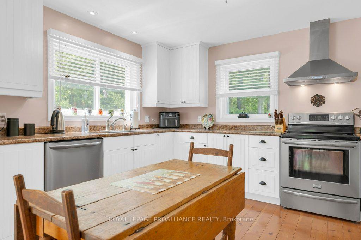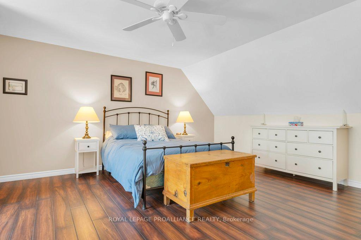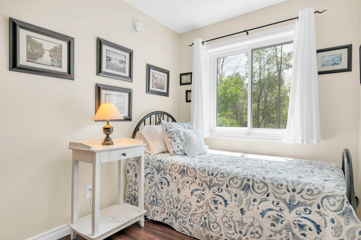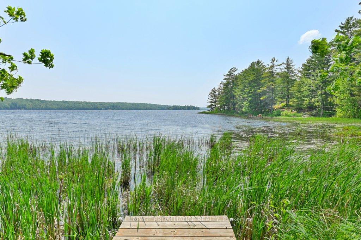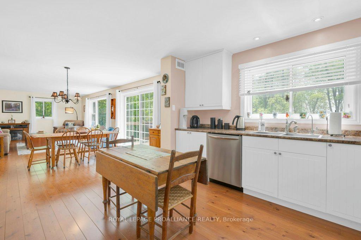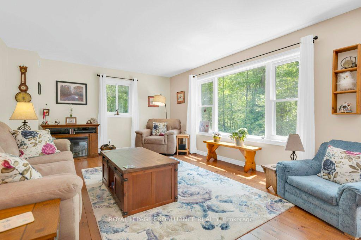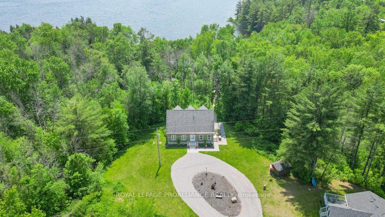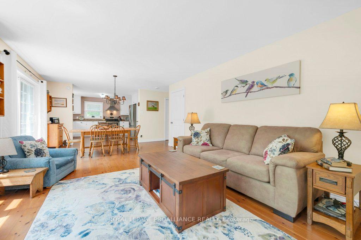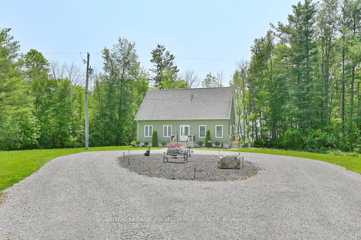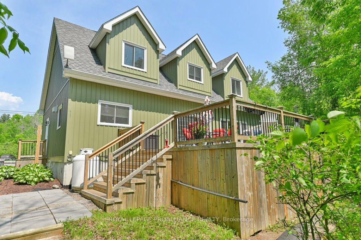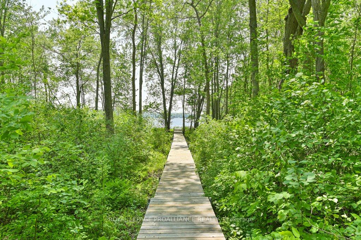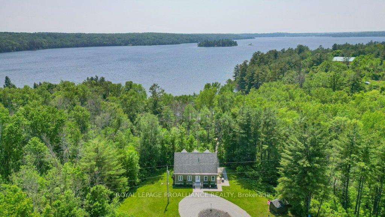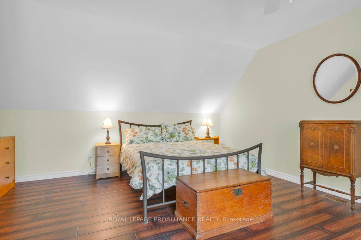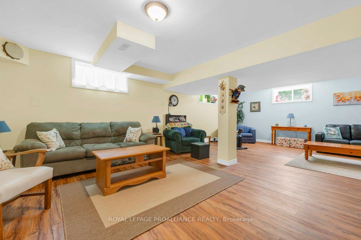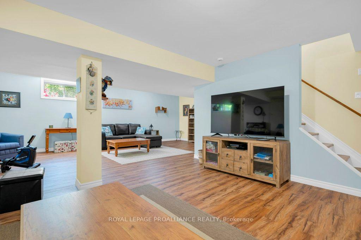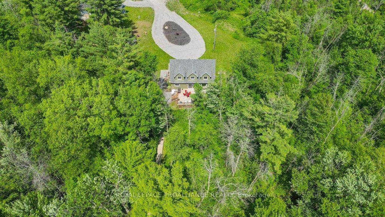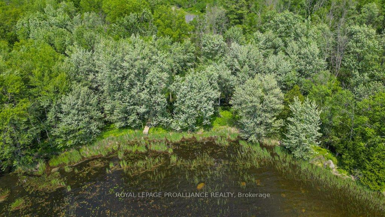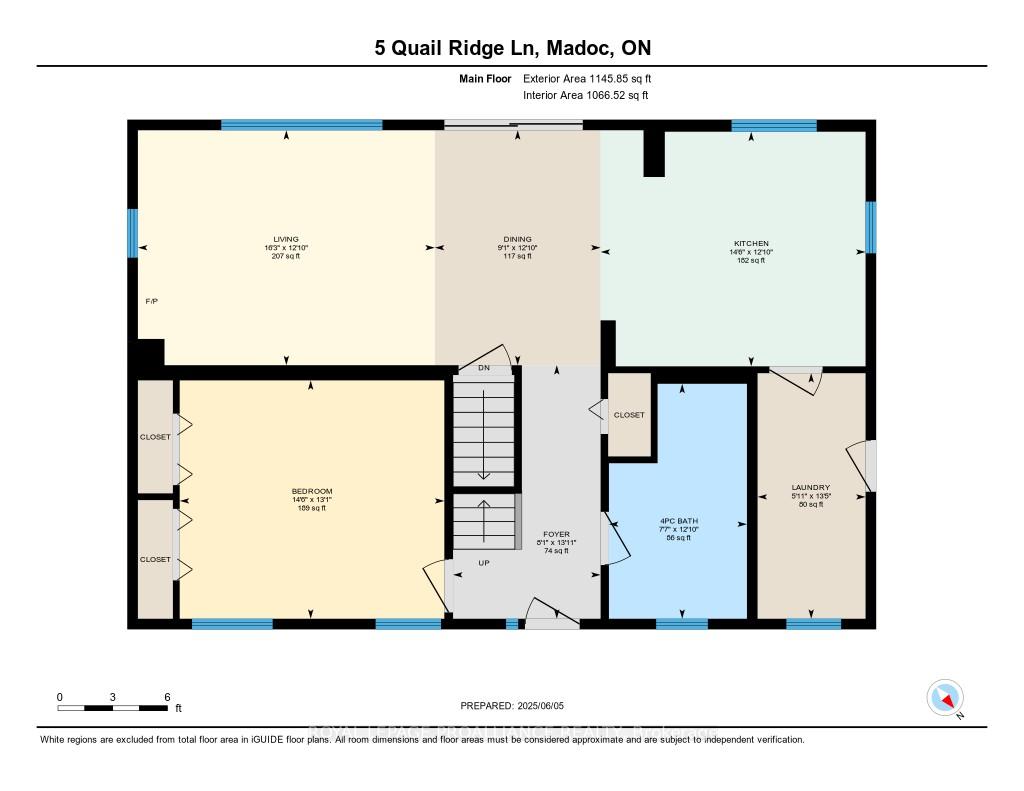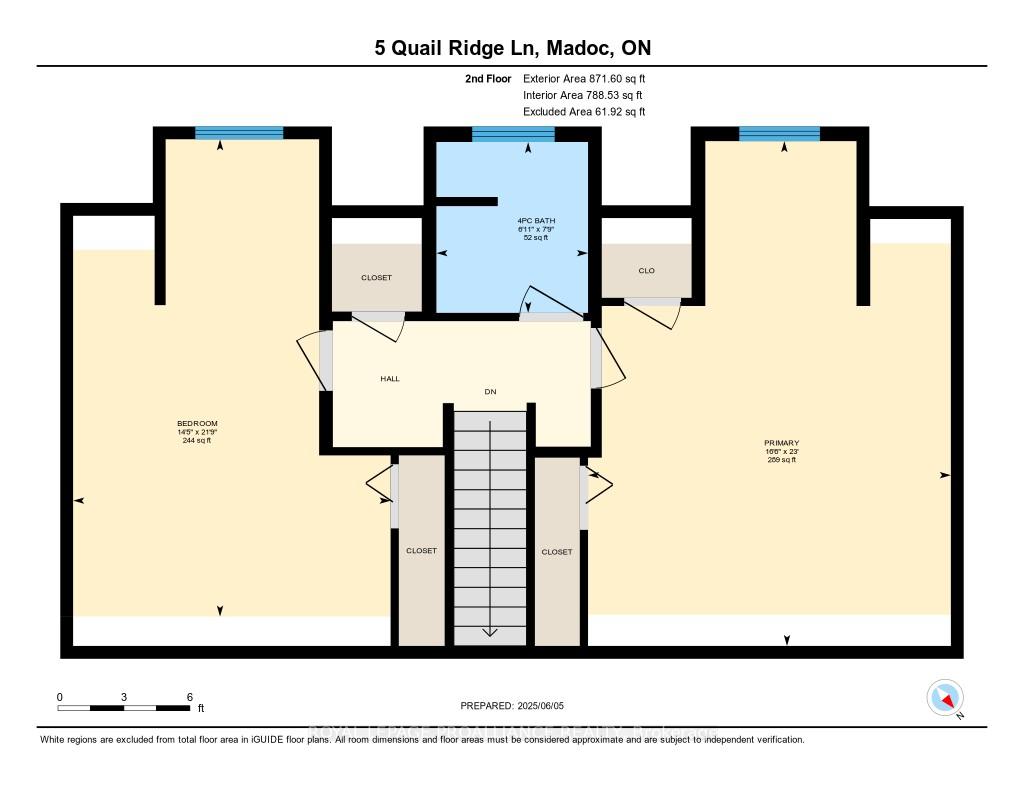$729,900
Available - For Sale
Listing ID: X12198735
5 Quail Ridge Lane , Centre Hastings, K0K 2K0, Hastings
| Welcome to Moira Lake! This brilliant, immaculately maintained, WATERFRONT - 3-bedroom, 2-bathroom home is nestled on a peaceful and private 1.98-acre lot with loads of privacy perfect for those seeking comfort, space, and a connection to nature. The main floor offers an open-concept kitchen and living area, along with a spacious primary bedroom and full bath. Upstairs, two more bedrooms and a second full bath provide plenty of room for guests or family. Downstairs, a full, finished basement with large windows offers bright, versatile space for a rec room, office, or hobby area. Step outside to a 20 x 20 rear deck that captures full-day sun, surrounded by mature perennial gardens and wide-open skies. Enjoy the convenience of a full backup generator, reverse osmosis, and UV light water treatment system for peace of mind. Built by Guildcrest Homes in 2015 and Energy Star rated, this is a well-constructed, efficient home ready for year-round living or weekend escapes. |
| Price | $729,900 |
| Taxes: | $6392.00 |
| Occupancy: | Owner |
| Address: | 5 Quail Ridge Lane , Centre Hastings, K0K 2K0, Hastings |
| Acreage: | 2-4.99 |
| Directions/Cross Streets: | Pine Point Drive & Quail Ridge Ln |
| Rooms: | 10 |
| Rooms +: | 3 |
| Bedrooms: | 3 |
| Bedrooms +: | 0 |
| Family Room: | T |
| Basement: | Full, Finished |
| Level/Floor | Room | Length(ft) | Width(ft) | Descriptions | |
| Room 1 | Main | Foyer | 13.91 | 8.07 | |
| Room 2 | Main | Kitchen | 12.86 | 14.53 | |
| Room 3 | Main | Living Ro | 12.86 | 16.27 | |
| Room 4 | Main | Dining Ro | 12.86 | 9.09 | |
| Room 5 | Main | Primary B | 13.05 | 14.5 | |
| Room 6 | Main | Laundry | 13.45 | 5.9 | |
| Room 7 | Main | Bathroom | 12.86 | 7.58 | 4 Pc Bath |
| Room 8 | Second | Bedroom | 22.96 | 16.5 | |
| Room 9 | Second | Bedroom | 21.71 | 14.43 | |
| Room 10 | Second | Bathroom | 7.77 | 6.89 | 4 Pc Bath |
| Room 11 | Basement | Family Ro | 25.68 | 25.03 | |
| Room 12 | Basement | Utility R | 14.3 | 13.42 | |
| Room 13 | Basement | Other | 14.3 | 13.42 |
| Washroom Type | No. of Pieces | Level |
| Washroom Type 1 | 4 | Main |
| Washroom Type 2 | 4 | Second |
| Washroom Type 3 | 0 | |
| Washroom Type 4 | 0 | |
| Washroom Type 5 | 0 |
| Total Area: | 0.00 |
| Approximatly Age: | 6-15 |
| Property Type: | Detached |
| Style: | 1 1/2 Storey |
| Exterior: | Board & Batten , Vinyl Siding |
| Garage Type: | None |
| (Parking/)Drive: | Circular D |
| Drive Parking Spaces: | 15 |
| Park #1 | |
| Parking Type: | Circular D |
| Park #2 | |
| Parking Type: | Circular D |
| Pool: | None |
| Other Structures: | Garden Shed |
| Approximatly Age: | 6-15 |
| Approximatly Square Footage: | 1500-2000 |
| Property Features: | Arts Centre, Beach |
| CAC Included: | N |
| Water Included: | N |
| Cabel TV Included: | N |
| Common Elements Included: | N |
| Heat Included: | N |
| Parking Included: | N |
| Condo Tax Included: | N |
| Building Insurance Included: | N |
| Fireplace/Stove: | Y |
| Heat Type: | Forced Air |
| Central Air Conditioning: | None |
| Central Vac: | N |
| Laundry Level: | Syste |
| Ensuite Laundry: | F |
| Sewers: | Septic |
| Water: | Drilled W |
| Water Supply Types: | Drilled Well |
| Utilities-Cable: | N |
| Utilities-Hydro: | Y |
$
%
Years
This calculator is for demonstration purposes only. Always consult a professional
financial advisor before making personal financial decisions.
| Although the information displayed is believed to be accurate, no warranties or representations are made of any kind. |
| ROYAL LEPAGE PROALLIANCE REALTY |
|
|

Shawn Syed, AMP
Broker
Dir:
416-786-7848
Bus:
(416) 494-7653
Fax:
1 866 229 3159
| Virtual Tour | Book Showing | Email a Friend |
Jump To:
At a Glance:
| Type: | Freehold - Detached |
| Area: | Hastings |
| Municipality: | Centre Hastings |
| Neighbourhood: | Dufferin Grove |
| Style: | 1 1/2 Storey |
| Approximate Age: | 6-15 |
| Tax: | $6,392 |
| Beds: | 3 |
| Baths: | 2 |
| Fireplace: | Y |
| Pool: | None |
Locatin Map:
Payment Calculator:

