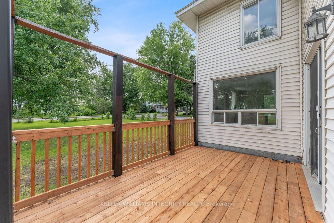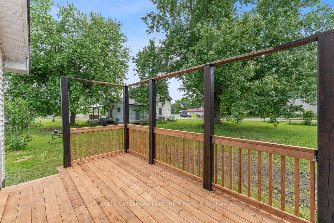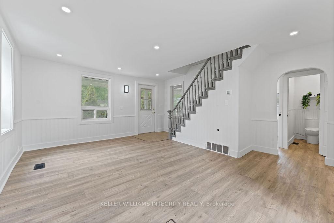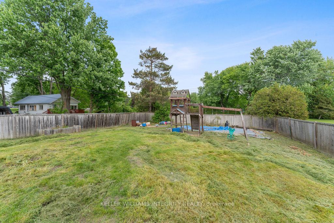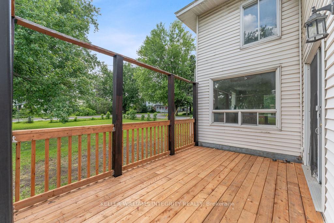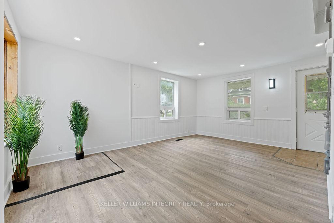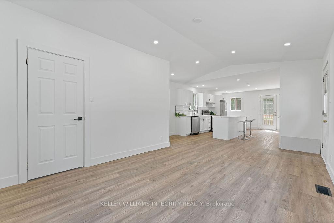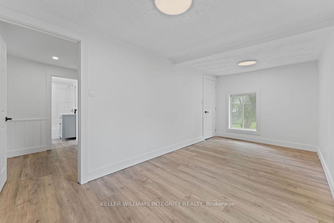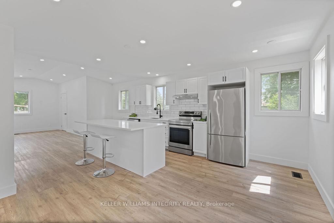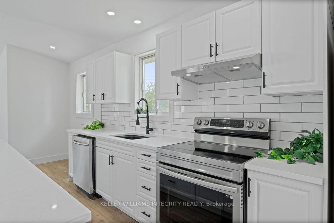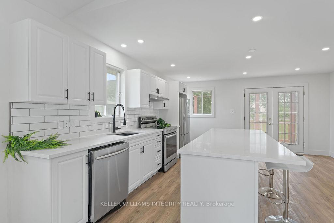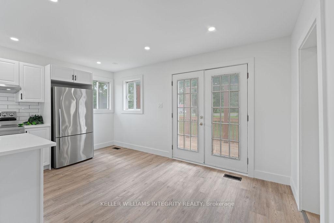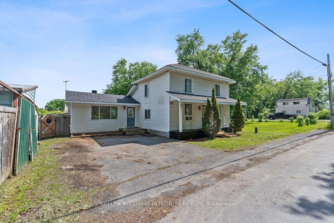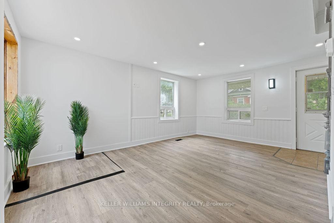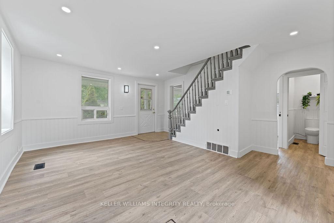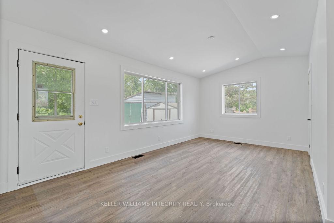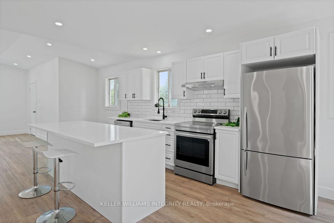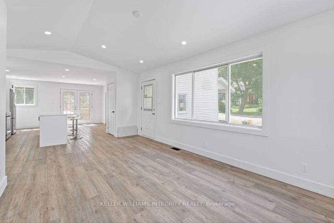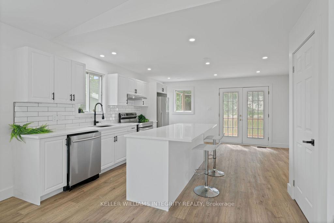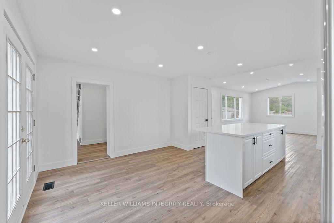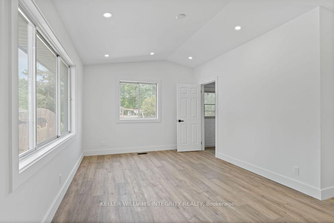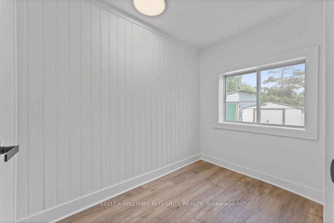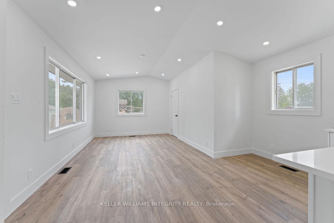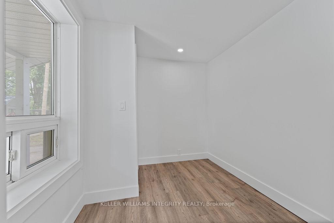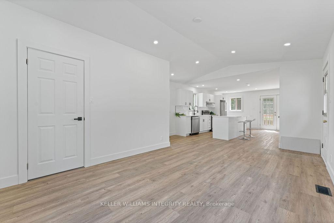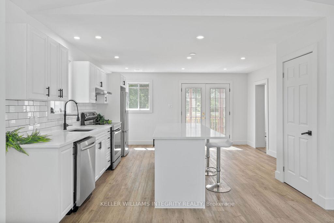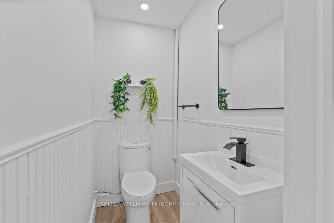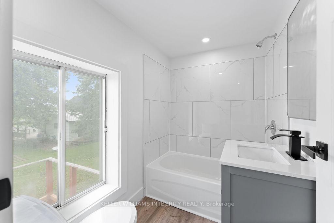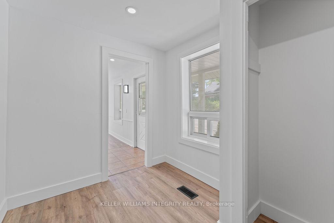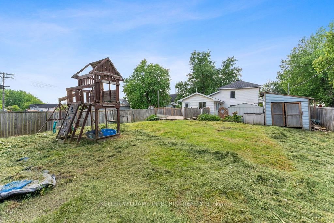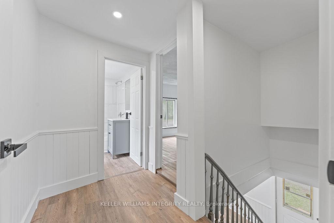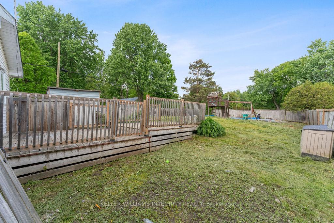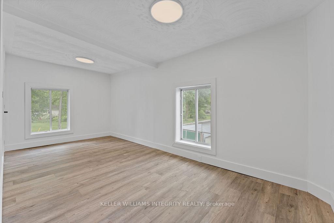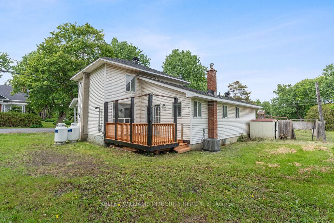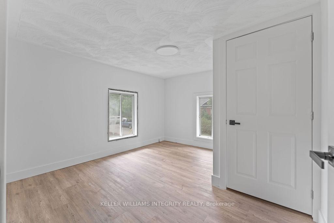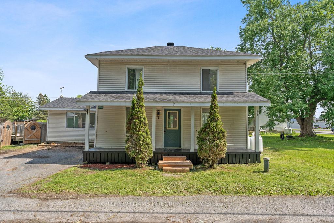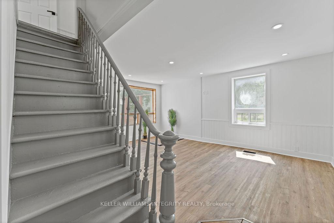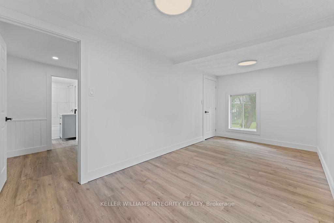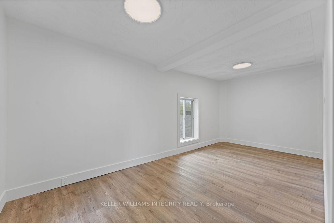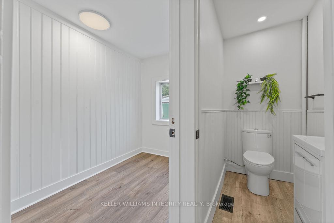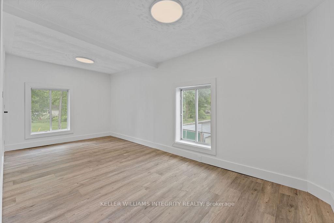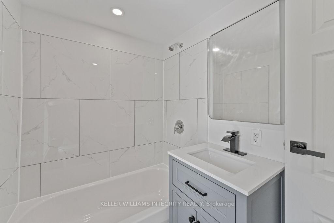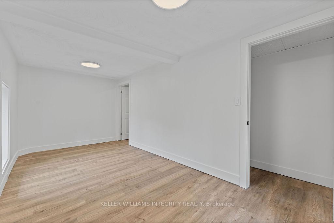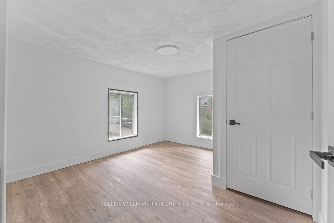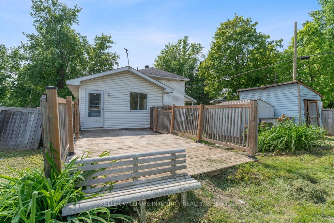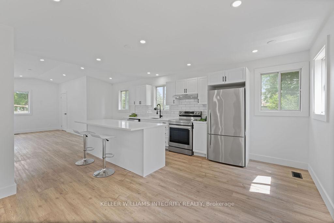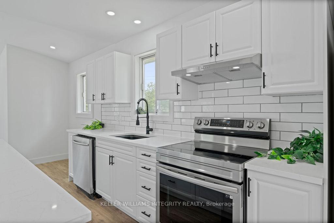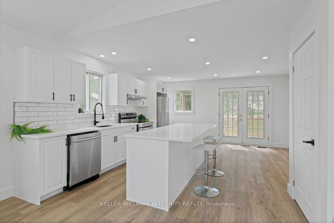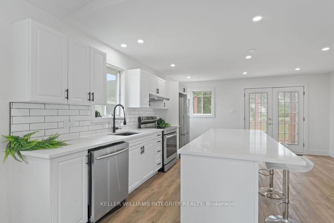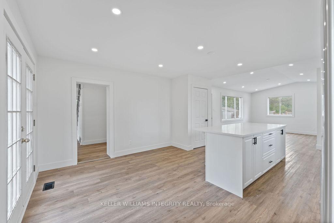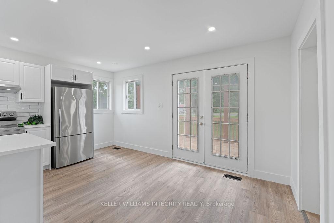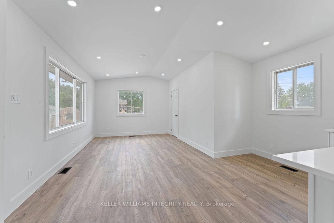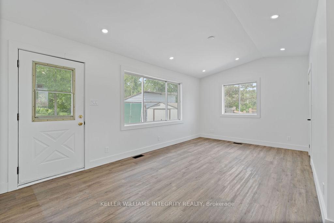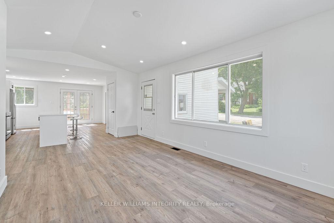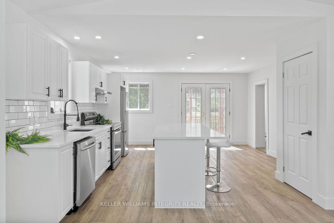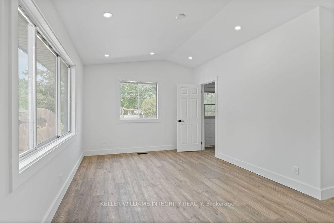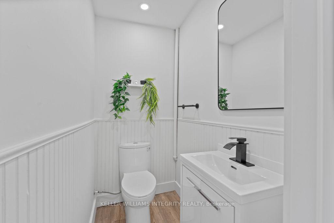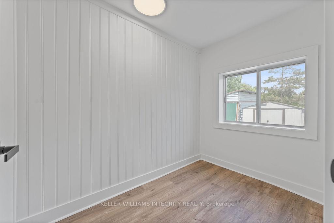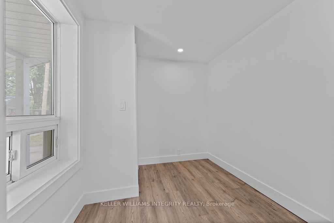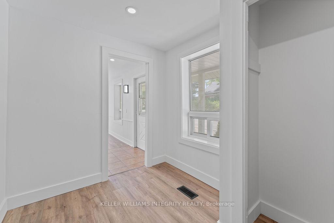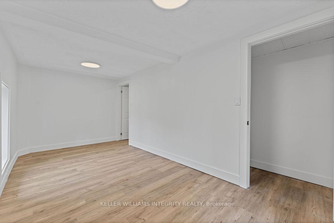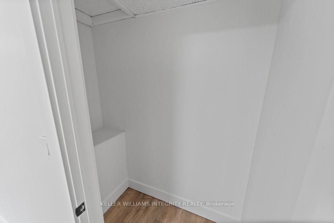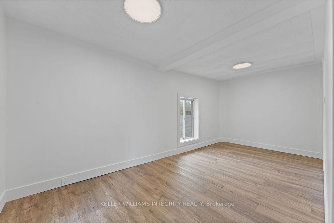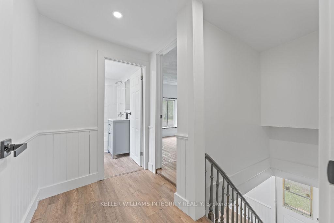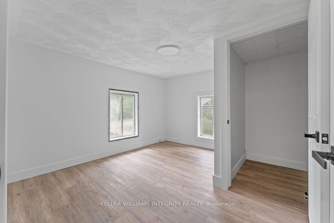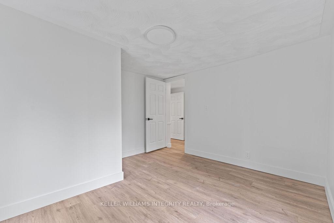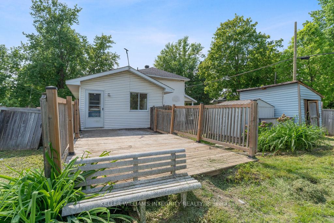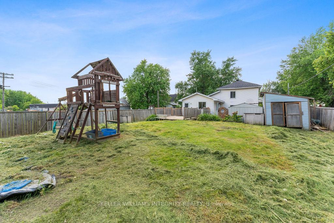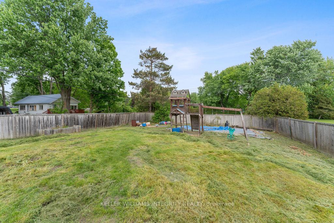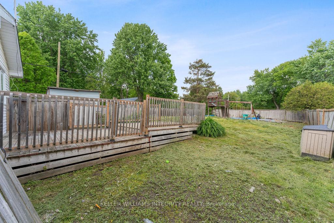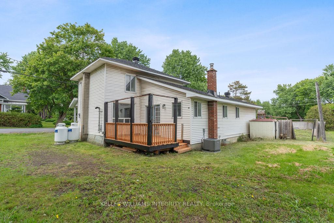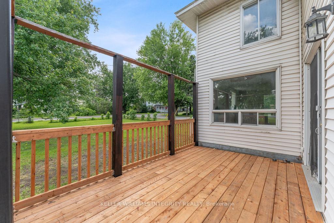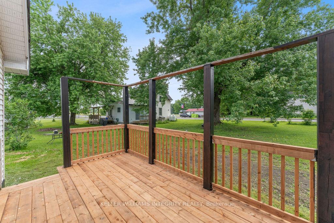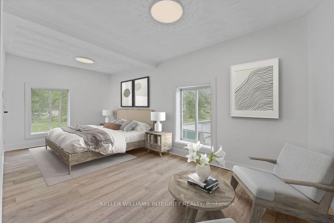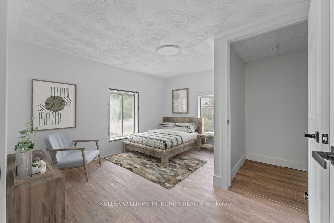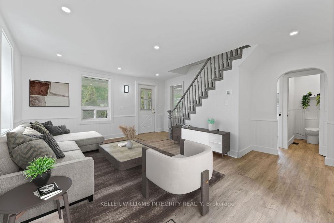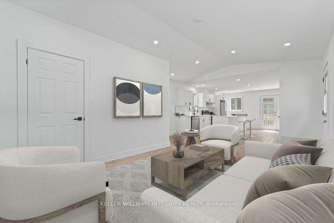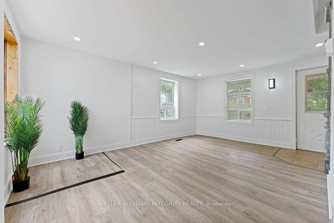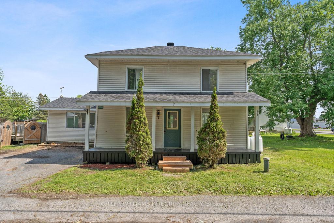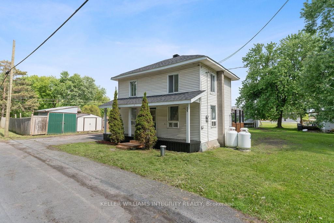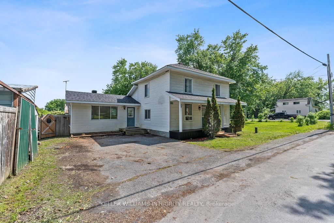$384,880
Available - For Sale
Listing ID: X12194241
16346 Centennial Driv , North Stormont, K0C 1C0, Stormont, Dundas
| Welcome to 16346 Centennial Drive a beautifully updated detached 2-storey home on a spacious 62 x 138 lot in the friendly community of Avonmore. Just 1 hour from Ottawa and a short drive to Cornwall, this move in ready gem is perfect for first-time buyers or young families looking for space, style, and value. Step inside to discover a bright and airy layout featuring all-new flooring, interior doors, trim, hardware, and designer pot lighting. The showstopping white kitchen offers quartz countertops, a large island with seating, and stainless steel appliances opening into an inviting family room area that's ideal for everyday living and entertaining. The main level also includes a modern powder room, den, and a main floor bedroom for flexible use as an office, guest room, or playroom. Upstairs, you'll find two oversized bedrooms with double windows and a completely remodeled full bathroom with a sleek vanity and deep soaker tub. Outside, enjoy two new decks, a fully fenced yard, mature trees, and a storage shed for added convenience. With big ticket updates like a new furnace, A/C, roof, and some windows, this home delivers both peace of mind and turnkey appeal. Don't miss your chance to own a modern, affordable detached home with a country feel and commuter-friendly location. This one checks every box, book your showing today! |
| Price | $384,880 |
| Taxes: | $1338.00 |
| Assessment Year: | 2024 |
| Occupancy: | Vacant |
| Address: | 16346 Centennial Driv , North Stormont, K0C 1C0, Stormont, Dundas |
| Directions/Cross Streets: | Centennial Drive and Main Street |
| Rooms: | 7 |
| Bedrooms: | 3 |
| Bedrooms +: | 0 |
| Family Room: | T |
| Basement: | Full |
| Level/Floor | Room | Length(ft) | Width(ft) | Descriptions | |
| Room 1 | Main | Living Ro | 17.19 | 11.97 | |
| Room 2 | Main | Kitchen | 15.09 | 14.99 | |
| Room 3 | Main | Bedroom | 8.99 | 7.28 | |
| Room 4 | Main | Family Ro | 17.97 | 10.1 | |
| Room 5 | Main | Den | 8.59 | 5.64 | |
| Room 6 | Second | Primary B | 17.58 | 8.4 | |
| Room 7 | Second | Bedroom | 11.38 | 11.18 |
| Washroom Type | No. of Pieces | Level |
| Washroom Type 1 | 2 | Main |
| Washroom Type 2 | 4 | Second |
| Washroom Type 3 | 0 | |
| Washroom Type 4 | 0 | |
| Washroom Type 5 | 0 |
| Total Area: | 0.00 |
| Property Type: | Detached |
| Style: | 2-Storey |
| Exterior: | Vinyl Siding |
| Garage Type: | None |
| (Parking/)Drive: | Private, F |
| Drive Parking Spaces: | 4 |
| Park #1 | |
| Parking Type: | Private, F |
| Park #2 | |
| Parking Type: | Private |
| Park #3 | |
| Parking Type: | Front Yard |
| Pool: | None |
| Approximatly Square Footage: | 1500-2000 |
| Property Features: | Fenced Yard |
| CAC Included: | N |
| Water Included: | N |
| Cabel TV Included: | N |
| Common Elements Included: | N |
| Heat Included: | N |
| Parking Included: | N |
| Condo Tax Included: | N |
| Building Insurance Included: | N |
| Fireplace/Stove: | N |
| Heat Type: | Forced Air |
| Central Air Conditioning: | Central Air |
| Central Vac: | N |
| Laundry Level: | Syste |
| Ensuite Laundry: | F |
| Sewers: | Septic |
$
%
Years
This calculator is for demonstration purposes only. Always consult a professional
financial advisor before making personal financial decisions.
| Although the information displayed is believed to be accurate, no warranties or representations are made of any kind. |
| KELLER WILLIAMS INTEGRITY REALTY |
|
|

Shawn Syed, AMP
Broker
Dir:
416-786-7848
Bus:
(416) 494-7653
Fax:
1 866 229 3159
| Virtual Tour | Book Showing | Email a Friend |
Jump To:
At a Glance:
| Type: | Freehold - Detached |
| Area: | Stormont, Dundas and Glengarry |
| Municipality: | North Stormont |
| Neighbourhood: | 712 - North Stormont (Roxborough) Twp |
| Style: | 2-Storey |
| Tax: | $1,338 |
| Beds: | 3 |
| Baths: | 2 |
| Fireplace: | N |
| Pool: | None |
Locatin Map:
Payment Calculator:

