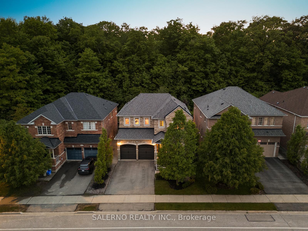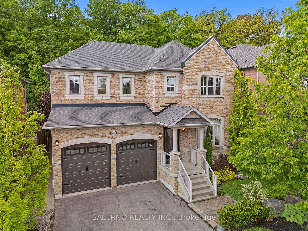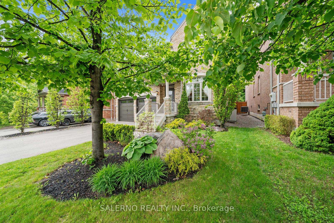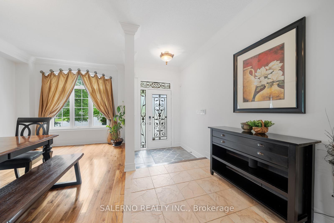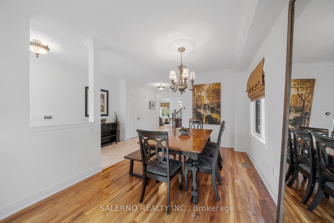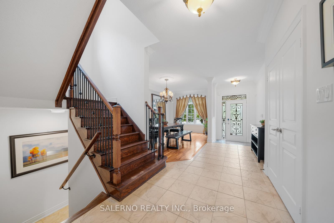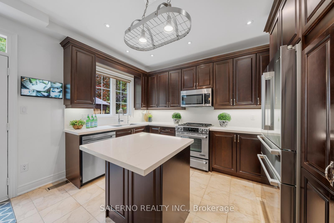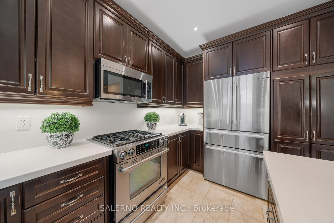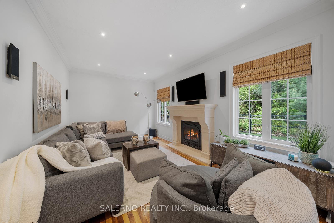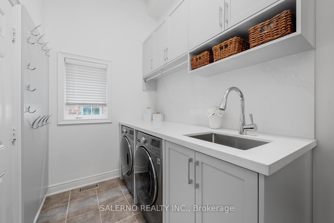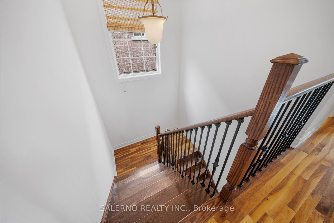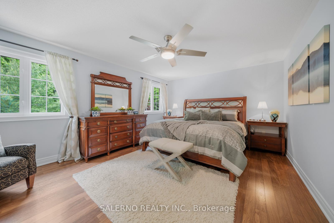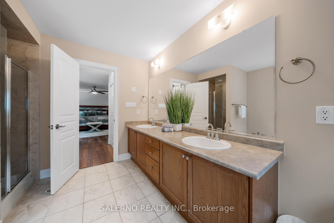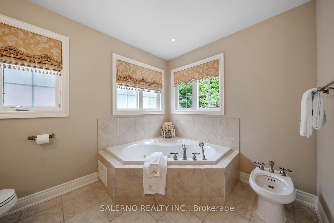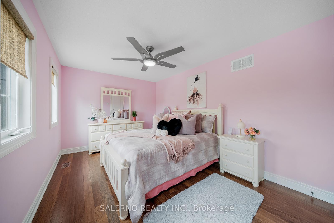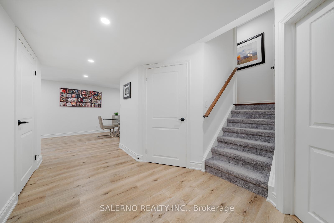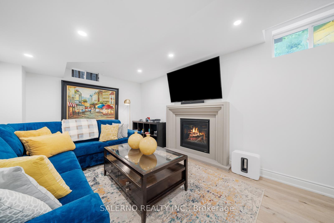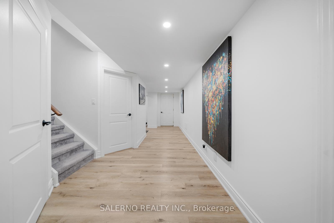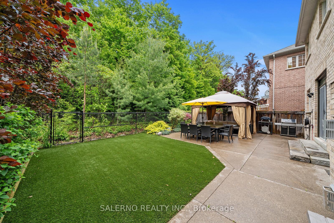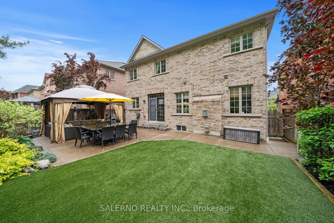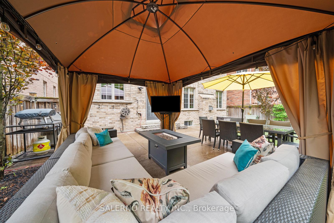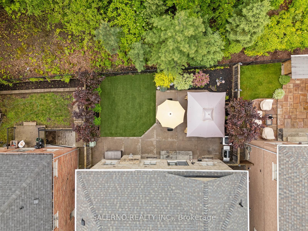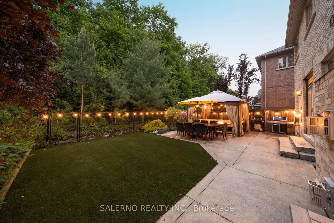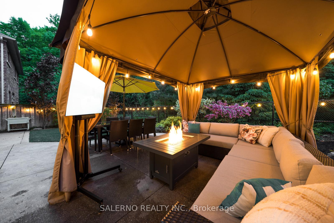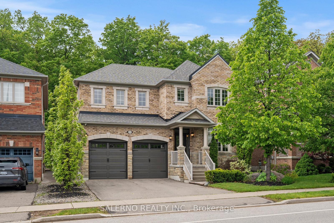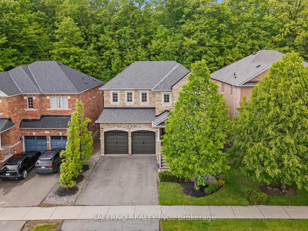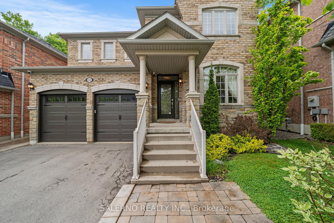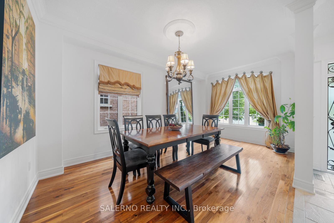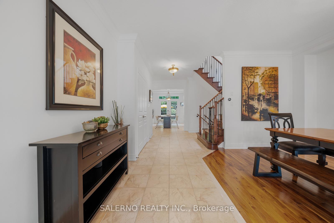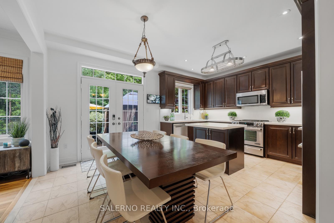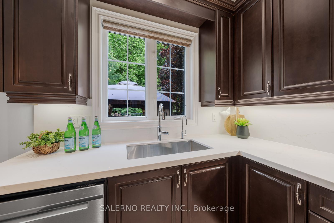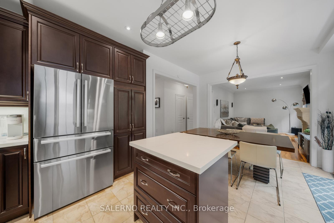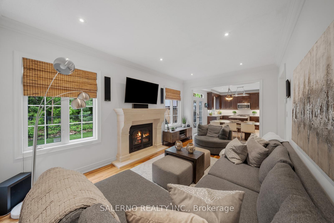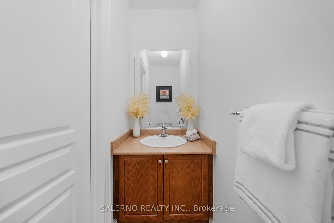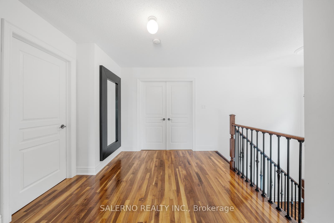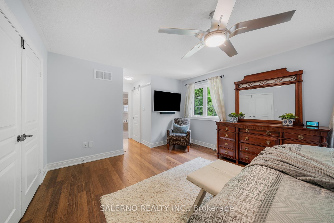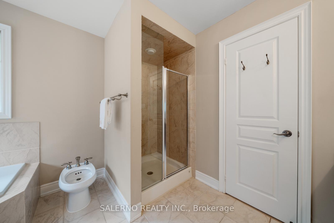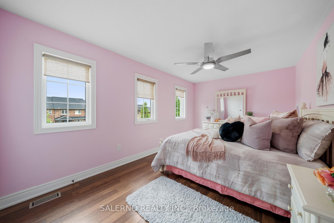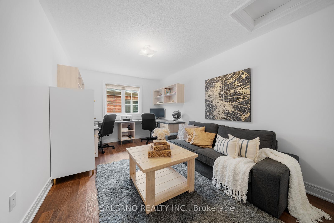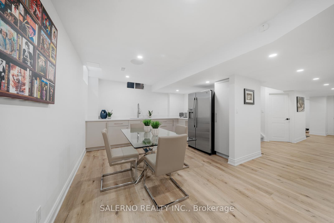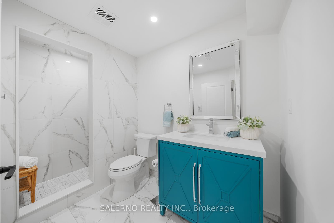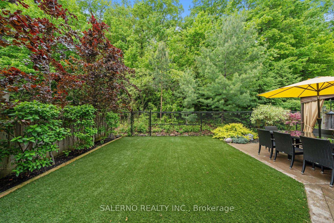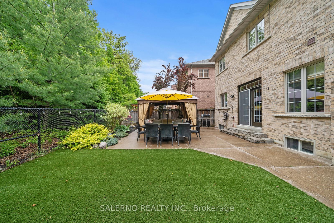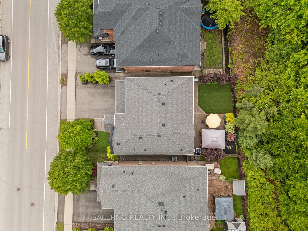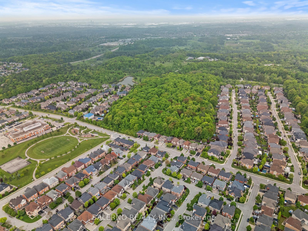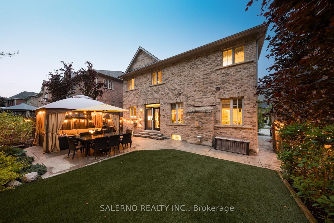$1,688,000
Available - For Sale
Listing ID: N12189000
222 Via Campanile N/A , Vaughan, L4H 3J8, York
| Welcome To 222 Via Campanile, Backing Onto The Grand Vellore And Grand Vista Ravines. Nestled Among Multi-Million Dollar Homes, Without The Multi-Million Dollar Price Tag! This 4+1 Bedroom, 4 Bathroom Home Sits On A 44.99 Ft. X 88.47 Ft. Ravine Lot And Offers 2,487 Sq.Ft. + A Fully Finished 1,151 Sq.Ft. Basement. The Exterior Of This Home Is Beautifully Manicured With Tons Of Greenery! The Main Floor Features A Bright And Spacious Layout With Hardwood Floors And Pot Lights! The Family-Sized Kitchen Includes Upgraded JennAir Stainless Steel Appliances, Centre Island, Pot Lights, And A Breakfast Area That Walks Out To The Yard! The Primary Bedroom Features A 6-Piece Ensuite, Walk-In Closet, And Hardwood Floors! The Additional Bedrooms Are Spacious And Include Hardwood Floors. The Fully Finished Bright Basement Includes A Kitchenette, Dining Room, Family Room, And An Additional Bedroom Currently Used As An Exercise Room And An Additional 3-Piece Bath! The Backyard Offers A Private Ravine Setting With Hardscaping And Turf Perfect For Low-Maintenance Outdoor Living. Close To Schools, Restaurants, Shops, Transit, And Hwy 400! |
| Price | $1,688,000 |
| Taxes: | $6502.76 |
| Occupancy: | Owner |
| Address: | 222 Via Campanile N/A , Vaughan, L4H 3J8, York |
| Directions/Cross Streets: | Weston And Rutherford |
| Rooms: | 9 |
| Rooms +: | 3 |
| Bedrooms: | 4 |
| Bedrooms +: | 1 |
| Family Room: | T |
| Basement: | Finished |
| Level/Floor | Room | Length(ft) | Width(ft) | Descriptions | |
| Room 1 | Main | Dining Ro | 16.43 | 17.58 | Large Window, Hardwood Floor |
| Room 2 | Main | Kitchen | 8.95 | 12.86 | Centre Island, Stainless Steel Appl, Pot Lights |
| Room 3 | Main | Breakfast | 8.69 | 11.02 | W/O To Yard, Tile Floor, Open Concept |
| Room 4 | Main | Living Ro | 16.86 | 11.05 | Fireplace, Hardwood Floor, Pot Lights |
| Room 5 | Upper | Primary B | 23.12 | 12.86 | 6 Pc Ensuite, Walk-In Closet(s), Hardwood Floor |
| Room 6 | Upper | Bedroom 2 | 16.43 | 12.04 | Hardwood Floor, Closet, Large Window |
| Room 7 | Upper | Bedroom 3 | 15.94 | 9.94 | Hardwood Floor, Closet, Window |
| Room 8 | Upper | Bedroom 4 | 15.94 | 9.97 | Hardwood Floor, Closet, Window |
| Room 9 | Lower | Dining Ro | 10.2 | 12.86 | Pot Lights, Eat-in Kitchen, Stainless Steel Appl |
| Room 10 | Lower | Family Ro | 24.67 | 12.63 | Fireplace, Pot Lights |
| Room 11 | Lower | Exercise | 10.63 | 11.25 | Pot Lights, Above Grade Window |
| Washroom Type | No. of Pieces | Level |
| Washroom Type 1 | 2 | Main |
| Washroom Type 2 | 6 | Upper |
| Washroom Type 3 | 4 | Upper |
| Washroom Type 4 | 3 | Lower |
| Washroom Type 5 | 0 |
| Total Area: | 0.00 |
| Property Type: | Detached |
| Style: | 2-Storey |
| Exterior: | Brick |
| Garage Type: | Attached |
| (Parking/)Drive: | Private Do |
| Drive Parking Spaces: | 2 |
| Park #1 | |
| Parking Type: | Private Do |
| Park #2 | |
| Parking Type: | Private Do |
| Pool: | None |
| Approximatly Square Footage: | 2000-2500 |
| CAC Included: | N |
| Water Included: | N |
| Cabel TV Included: | N |
| Common Elements Included: | N |
| Heat Included: | N |
| Parking Included: | N |
| Condo Tax Included: | N |
| Building Insurance Included: | N |
| Fireplace/Stove: | Y |
| Heat Type: | Forced Air |
| Central Air Conditioning: | Central Air |
| Central Vac: | N |
| Laundry Level: | Syste |
| Ensuite Laundry: | F |
| Sewers: | Sewer |
$
%
Years
This calculator is for demonstration purposes only. Always consult a professional
financial advisor before making personal financial decisions.
| Although the information displayed is believed to be accurate, no warranties or representations are made of any kind. |
| SALERNO REALTY INC. |
|
|

Shawn Syed, AMP
Broker
Dir:
416-786-7848
Bus:
(416) 494-7653
Fax:
1 866 229 3159
| Virtual Tour | Book Showing | Email a Friend |
Jump To:
At a Glance:
| Type: | Freehold - Detached |
| Area: | York |
| Municipality: | Vaughan |
| Neighbourhood: | Vellore Village |
| Style: | 2-Storey |
| Tax: | $6,502.76 |
| Beds: | 4+1 |
| Baths: | 4 |
| Fireplace: | Y |
| Pool: | None |
Locatin Map:
Payment Calculator:

