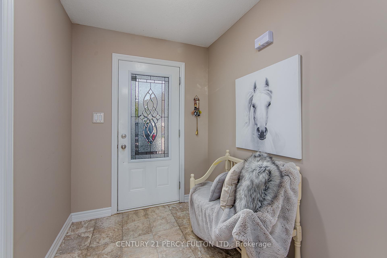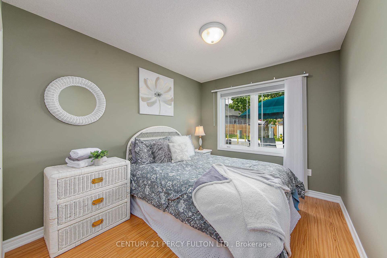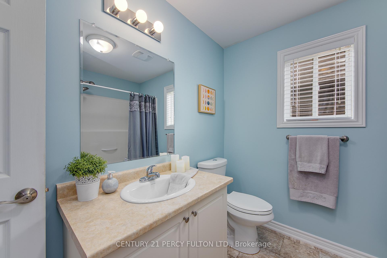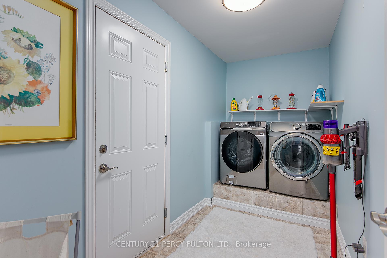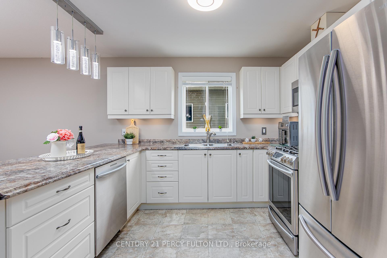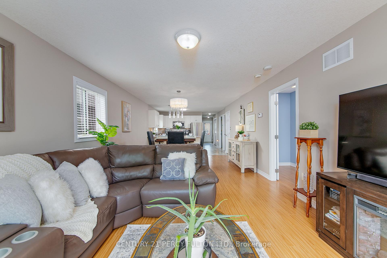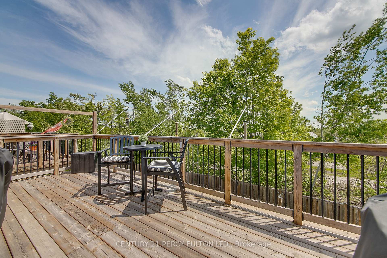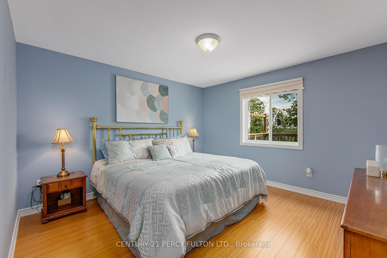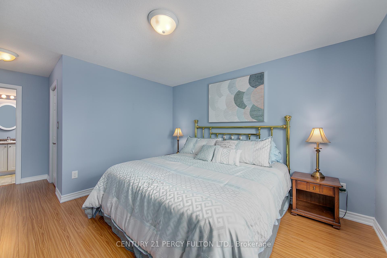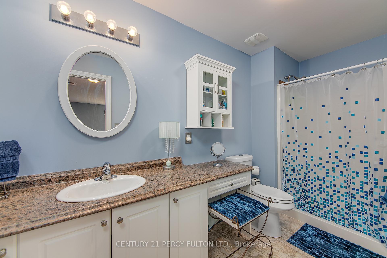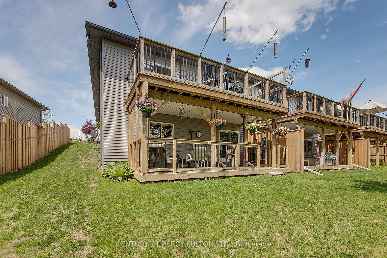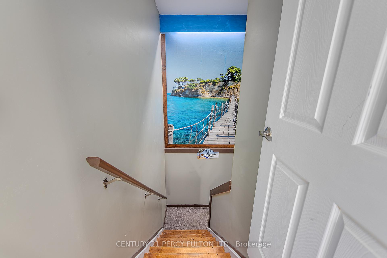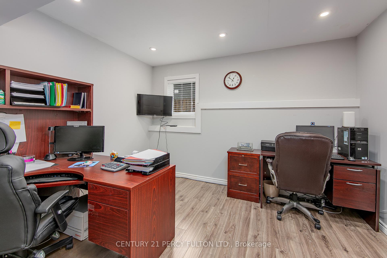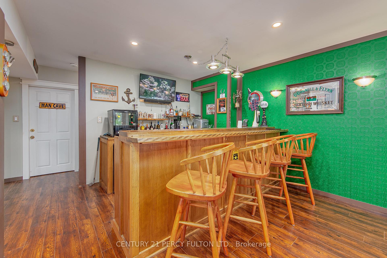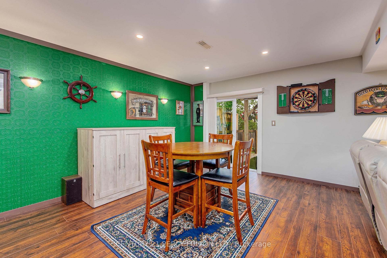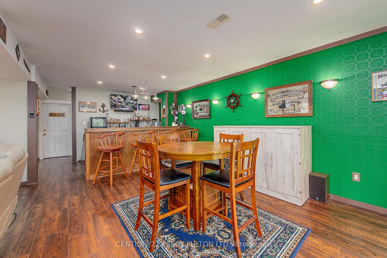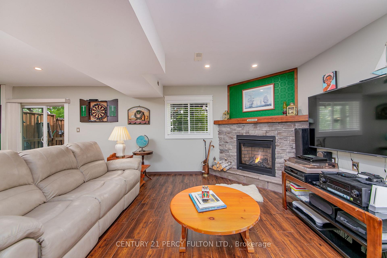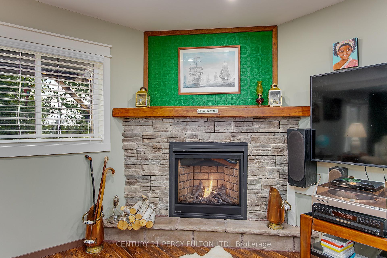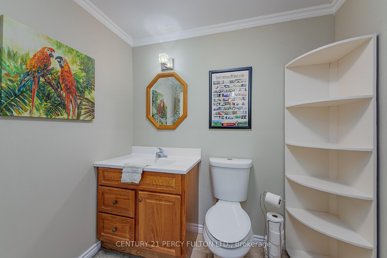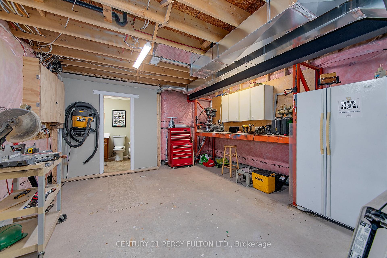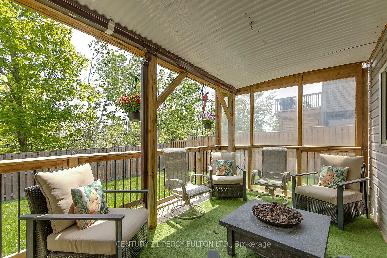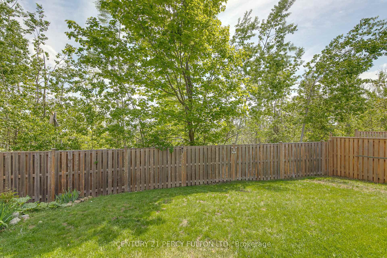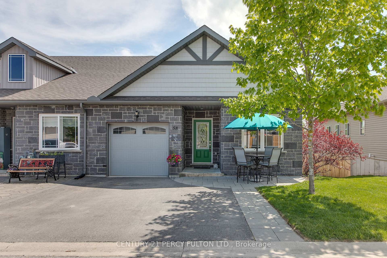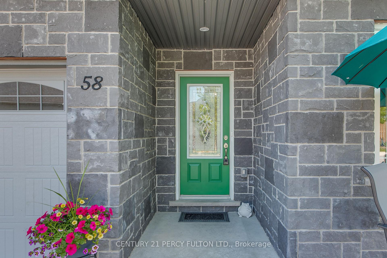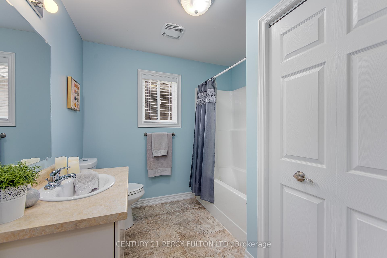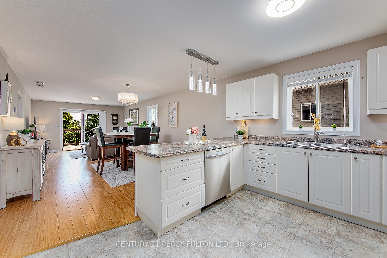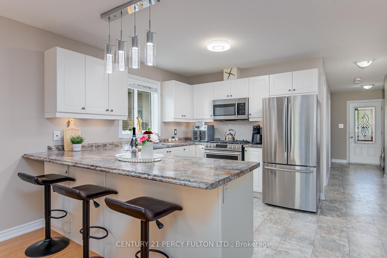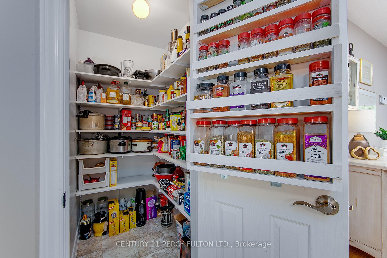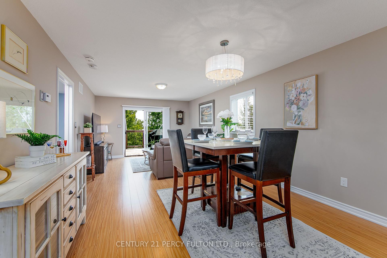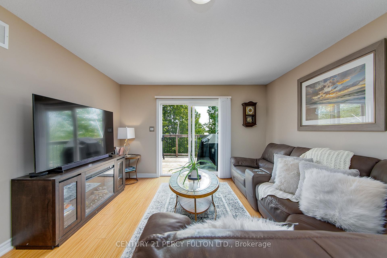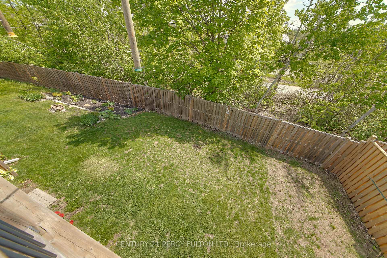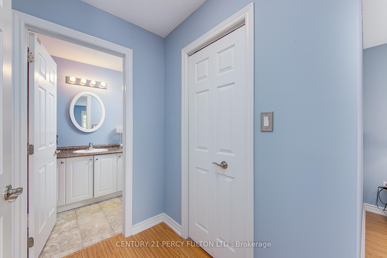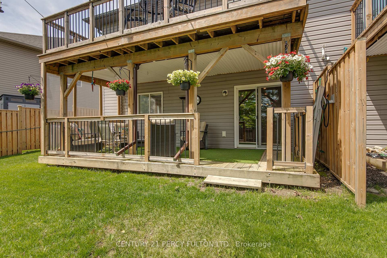$819,000
Available - For Sale
Listing ID: S12212894
58 Lucy Lane , Orillia, L3V 0G3, Simcoe
| END UNIT Freehold Townhome With Walk Out Basement!!! Welcome To This Beautifully Maintained Bungalow In The Heart Of Orillia. Offering Over 2,500 Sq Ft Of Comfortable, Thoughtfully Designed Living Space. Perfect For Downsizers Or Those Seeking A Low-Maintenance Lifestyle Without Compromising On Space Or Quality. Enjoy The Bright, Open-Concept Main Floor, Ideal For Hosting Family & Friends Or Relaxing In Peace. Step Out Onto 1 Of The 2 Upgraded & Designated Decks, Complete With Cozy Lounge Areas And Built-In Gas BBQ. The Finished Walk-Out Basement Featuring A Custom Bar Is A True Bonus, Embrace Warm Moments During The Cooler Months By The Gas Fireplace And Try Your Hand In The Generous Workshop Space For Hobbiests Or Handy Men, Plus a Convenient Third Bathroom. As An End Unit, You Will Appreciate the Added Privacy, Additional Windows & Natural Light, Extra Green Space And Quiet Surroundings. Located Close To Shopping, Parks, & Beautiful Lake Couchiching. This Home Offers The Perfect Blend Of Comfort, Convenience And Lifestyle. Come Enjoy This Upgrade! |
| Price | $819,000 |
| Taxes: | $4849.44 |
| Occupancy: | Owner |
| Address: | 58 Lucy Lane , Orillia, L3V 0G3, Simcoe |
| Directions/Cross Streets: | Laclie And Hwy 11 |
| Rooms: | 5 |
| Bedrooms: | 2 |
| Bedrooms +: | 1 |
| Family Room: | F |
| Basement: | Finished wit |
| Level/Floor | Room | Length(ft) | Width(ft) | Descriptions | |
| Room 1 | Main | Living Ro | 12.46 | 12.79 | Laminate, W/O To Deck, Combined w/Dining |
| Room 2 | Main | Dining Ro | 11.48 | 12.79 | Laminate, Combined w/Living, Combined w/Kitchen |
| Room 3 | Main | Kitchen | 11.15 | 12.79 | Stainless Steel Appl, Centre Island, Pantry |
| Room 4 | Main | Primary B | 18.04 | 12.46 | Laminate, Walk-In Closet(s), 3 Pc Ensuite |
| Room 5 | Main | Bedroom 2 | 8.86 | 13.12 | Laminate, Double Closet, Overlooks Frontyard |
| Room 6 | Main | Foyer | 12.46 | 6.23 | Linoleum, Double Closet, Open Concept |
| Room 7 | Main | Laundry | 12.14 | 5.58 | Linoleum, Access To Garage, Separate Room |
| Room 8 | Lower | Office | 11.81 | 9.84 | Laminate, Separate Room, Above Grade Window |
| Room 9 | Lower | Media Roo | 8.53 | 14.1 | Laminate, W/O To Yard, Combined w/Dining |
| Room 10 | Lower | Dining Ro | 14.76 | 11.48 | Laminate, W/O To Yard, Combined w/Living |
| Room 11 | Lower | Living Ro | 13.12 | 17.71 | Laminate, Gas Fireplace, Large Window |
| Room 12 | Lower | Workshop | 26.9 | 24.93 | Concrete Floor, 2 Pc Bath, B/I Shelves |
| Washroom Type | No. of Pieces | Level |
| Washroom Type 1 | 3 | Upper |
| Washroom Type 2 | 4 | Main |
| Washroom Type 3 | 2 | Lower |
| Washroom Type 4 | 0 | |
| Washroom Type 5 | 0 |
| Total Area: | 0.00 |
| Approximatly Age: | 6-15 |
| Property Type: | Att/Row/Townhouse |
| Style: | Bungalow |
| Exterior: | Brick |
| Garage Type: | Attached |
| Drive Parking Spaces: | 1 |
| Pool: | None |
| Approximatly Age: | 6-15 |
| Approximatly Square Footage: | 1100-1500 |
| CAC Included: | N |
| Water Included: | N |
| Cabel TV Included: | N |
| Common Elements Included: | N |
| Heat Included: | N |
| Parking Included: | N |
| Condo Tax Included: | N |
| Building Insurance Included: | N |
| Fireplace/Stove: | Y |
| Heat Type: | Forced Air |
| Central Air Conditioning: | Central Air |
| Central Vac: | N |
| Laundry Level: | Syste |
| Ensuite Laundry: | F |
| Sewers: | Sewer |
$
%
Years
This calculator is for demonstration purposes only. Always consult a professional
financial advisor before making personal financial decisions.
| Although the information displayed is believed to be accurate, no warranties or representations are made of any kind. |
| CENTURY 21 PERCY FULTON LTD. |
|
|

Shawn Syed, AMP
Broker
Dir:
416-786-7848
Bus:
(416) 494-7653
Fax:
1 866 229 3159
| Book Showing | Email a Friend |
Jump To:
At a Glance:
| Type: | Freehold - Att/Row/Townhouse |
| Area: | Simcoe |
| Municipality: | Orillia |
| Neighbourhood: | Orillia |
| Style: | Bungalow |
| Approximate Age: | 6-15 |
| Tax: | $4,849.44 |
| Beds: | 2+1 |
| Baths: | 3 |
| Fireplace: | Y |
| Pool: | None |
Locatin Map:
Payment Calculator:

