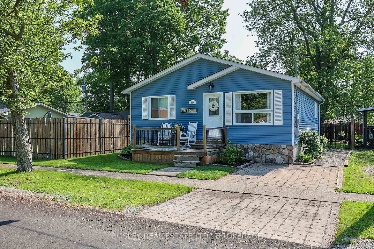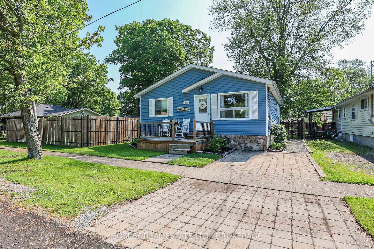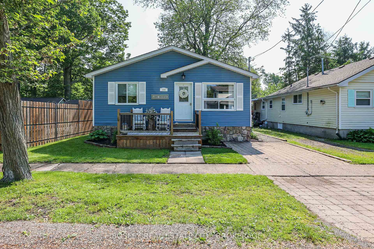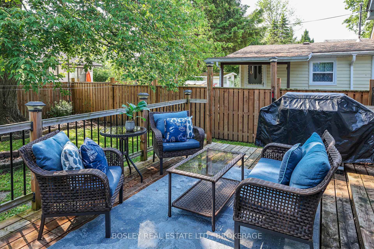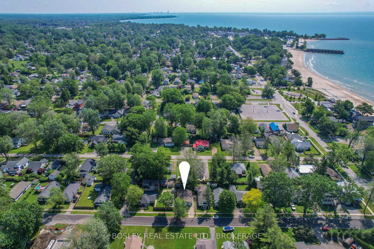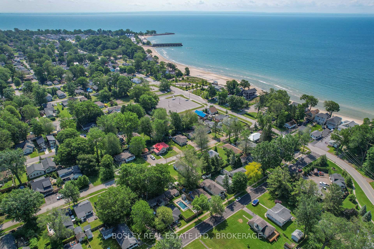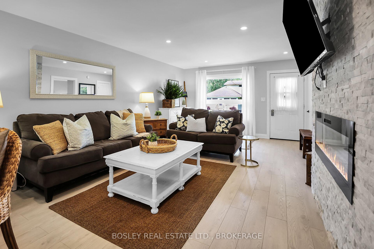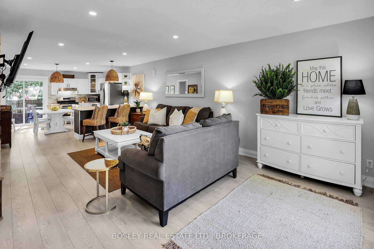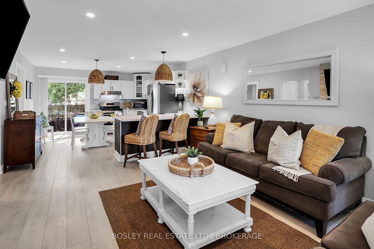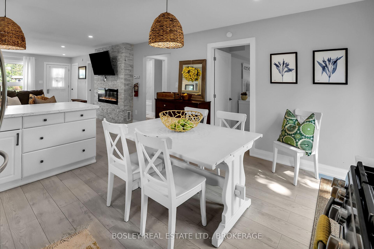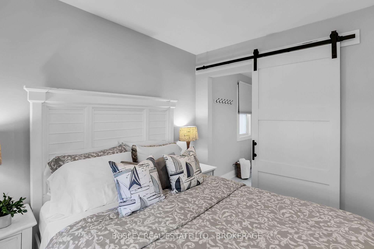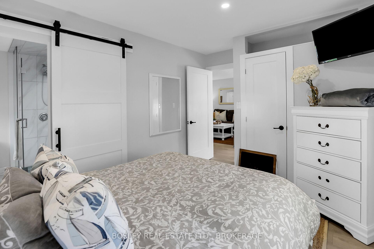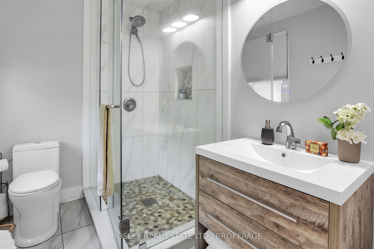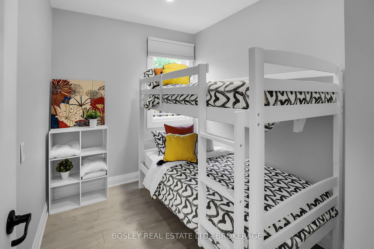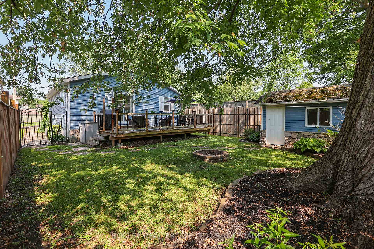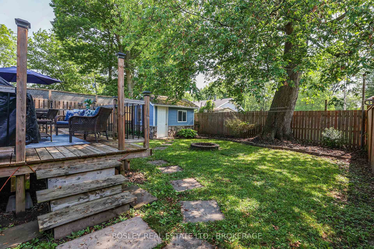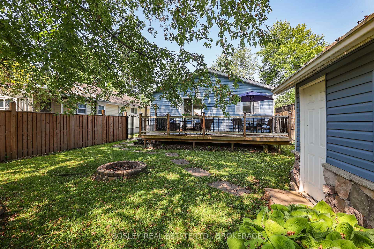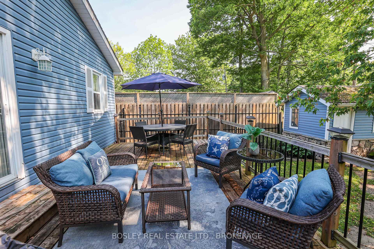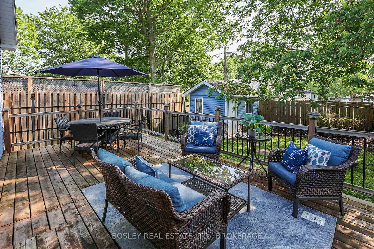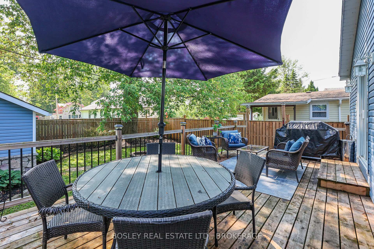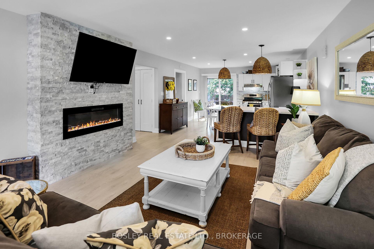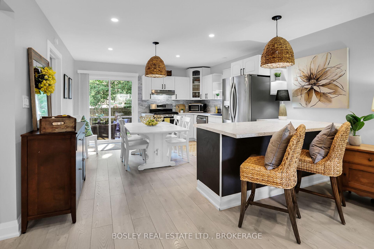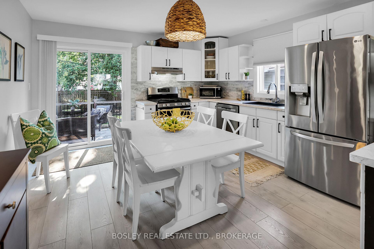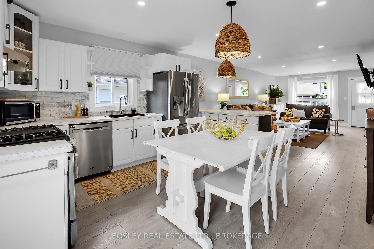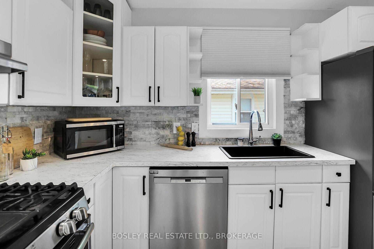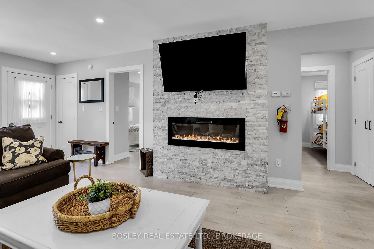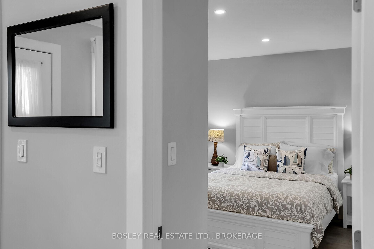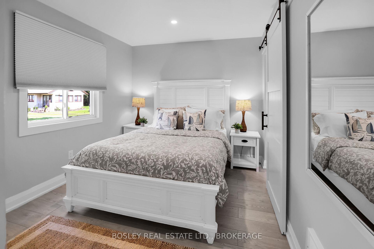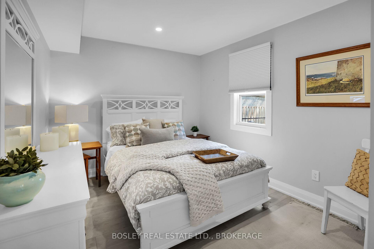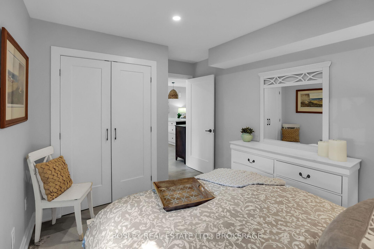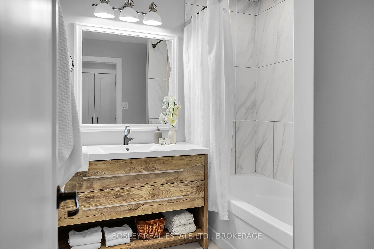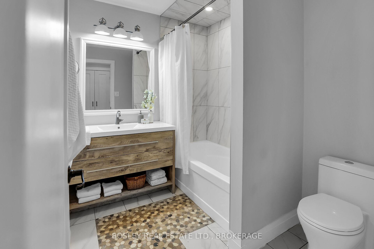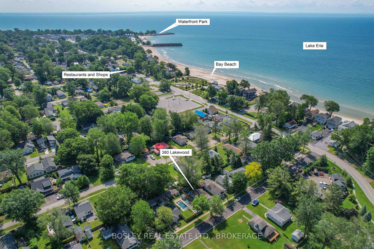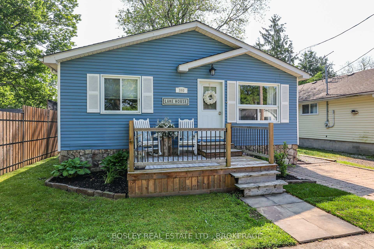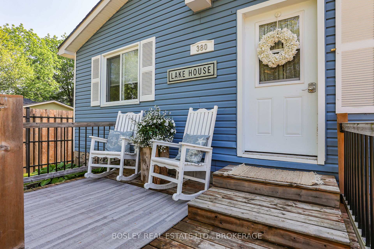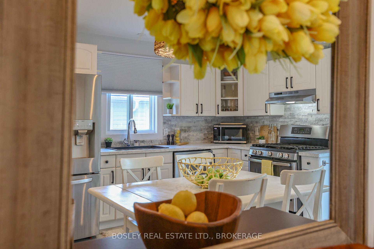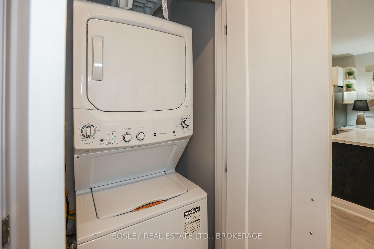$574,900
Available - For Sale
Listing ID: X12212146
380 Lakewood Aven , Fort Erie, L0S 1B0, Niagara
| Located within a block of the white sand shores of Lake Erie, this updated bungalow is the quintessential Beach House. With all main floor living, this well laid-out bungalow offers 3 bedrooms and 2 beautifully renovated bathrooms; The principal bedroom offers front facing windows and a stunning ensuite with glass shower and rain fall faucet, custom tile and a sleek design. The full guest bath features a similar designer flair, with modern floating vanity, custom tile and tub with shower. Main floor laundry, low maintenance flooring, and an updated open concept kitchen with dining peninsula, eat-in dining and double patio doors adjoining the raised deck and manicured yard beyond. Stainless appliances, on demand hot water system and vinyl siding are just a few of the low maintenance components in this home. Whether you are seeking your new place to call home, a beach house, or an ideal investment opportunity, 380 Lakewood has it all. Historically licensed as a short-term rental, this cottage property is a mere stone's throw to arguably one of the best beaches in Southern Ontario. Privacy, mature trees and a stylish wrought iron gate contribute to the curb appeal. |
| Price | $574,900 |
| Taxes: | $3607.00 |
| Assessment Year: | 2024 |
| Occupancy: | Vacant |
| Address: | 380 Lakewood Aven , Fort Erie, L0S 1B0, Niagara |
| Directions/Cross Streets: | Glenolden Lane and Erie Road |
| Rooms: | 8 |
| Bedrooms: | 3 |
| Bedrooms +: | 0 |
| Family Room: | F |
| Basement: | None |
| Washroom Type | No. of Pieces | Level |
| Washroom Type 1 | 4 | Ground |
| Washroom Type 2 | 3 | Ground |
| Washroom Type 3 | 0 | |
| Washroom Type 4 | 0 | |
| Washroom Type 5 | 0 |
| Total Area: | 0.00 |
| Approximatly Age: | 16-30 |
| Property Type: | Detached |
| Style: | Bungalow |
| Exterior: | Vinyl Siding |
| Garage Type: | None |
| Drive Parking Spaces: | 1 |
| Pool: | None |
| Other Structures: | Shed |
| Approximatly Age: | 16-30 |
| Approximatly Square Footage: | 700-1100 |
| Property Features: | Beach, Fenced Yard |
| CAC Included: | N |
| Water Included: | N |
| Cabel TV Included: | N |
| Common Elements Included: | N |
| Heat Included: | N |
| Parking Included: | N |
| Condo Tax Included: | N |
| Building Insurance Included: | N |
| Fireplace/Stove: | Y |
| Heat Type: | Forced Air |
| Central Air Conditioning: | Central Air |
| Central Vac: | N |
| Laundry Level: | Syste |
| Ensuite Laundry: | F |
| Sewers: | Sewer |
| Utilities-Cable: | Y |
| Utilities-Hydro: | Y |
$
%
Years
This calculator is for demonstration purposes only. Always consult a professional
financial advisor before making personal financial decisions.
| Although the information displayed is believed to be accurate, no warranties or representations are made of any kind. |
| BOSLEY REAL ESTATE LTD., BROKERAGE |
|
|

Shawn Syed, AMP
Broker
Dir:
416-786-7848
Bus:
(416) 494-7653
Fax:
1 866 229 3159
| Book Showing | Email a Friend |
Jump To:
At a Glance:
| Type: | Freehold - Detached |
| Area: | Niagara |
| Municipality: | Fort Erie |
| Neighbourhood: | 337 - Crystal Beach |
| Style: | Bungalow |
| Approximate Age: | 16-30 |
| Tax: | $3,607 |
| Beds: | 3 |
| Baths: | 2 |
| Fireplace: | Y |
| Pool: | None |
Locatin Map:
Payment Calculator:

