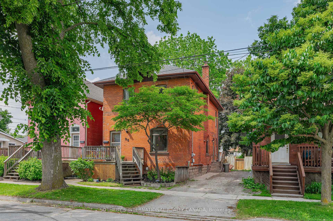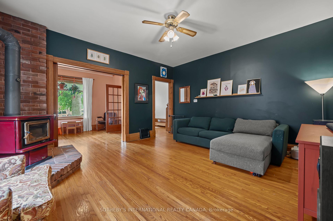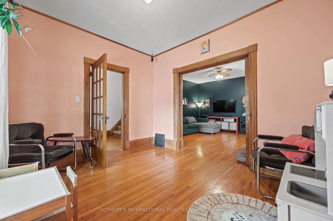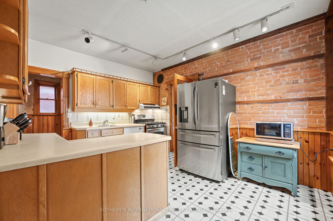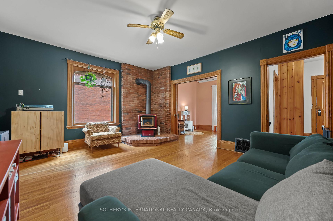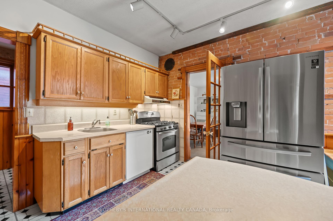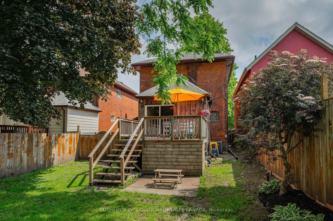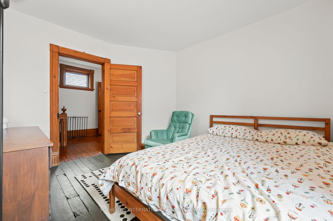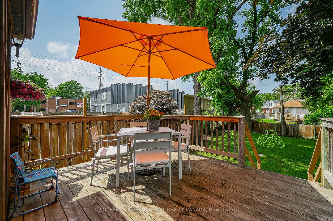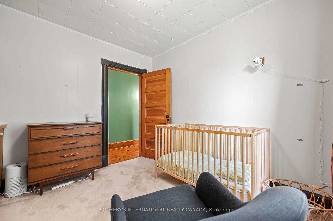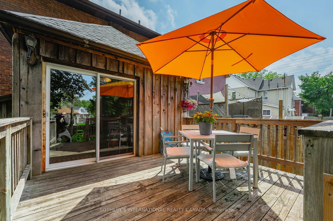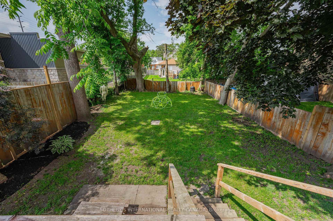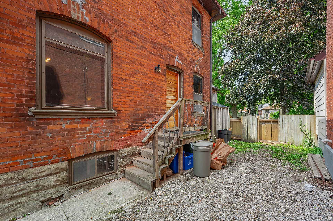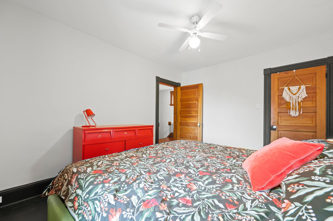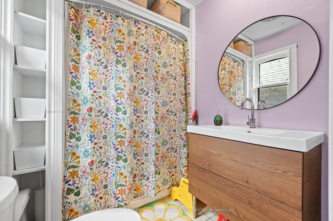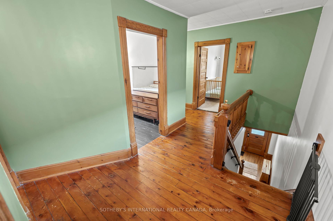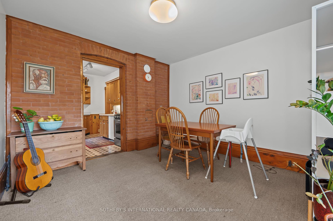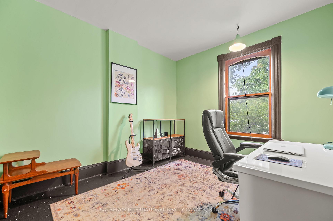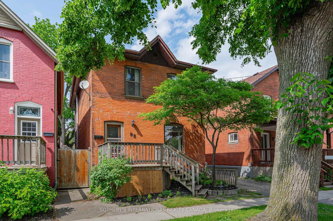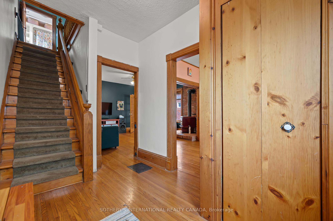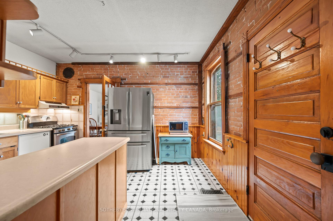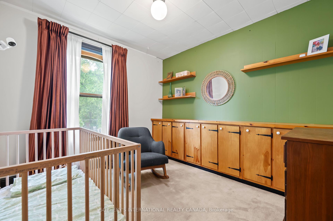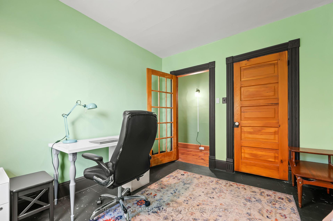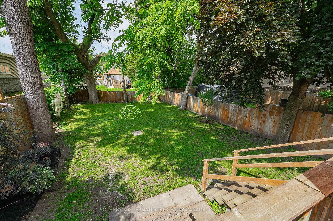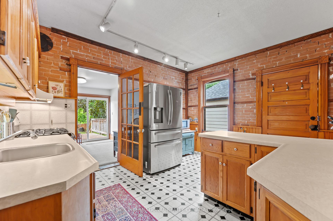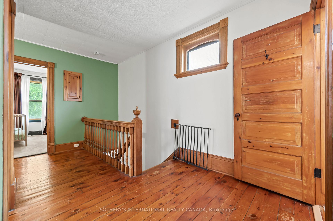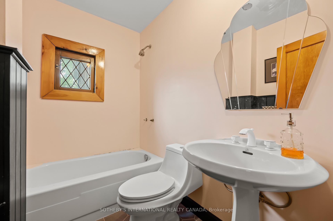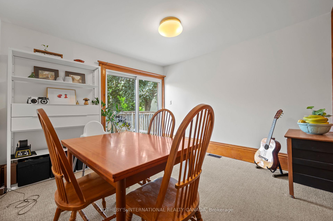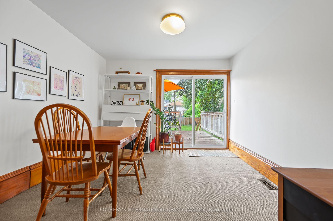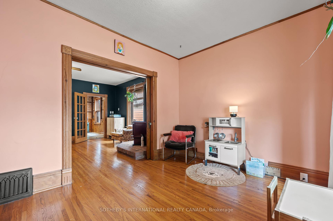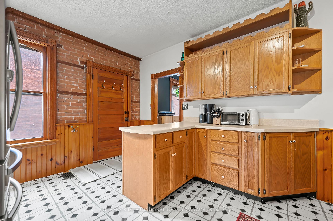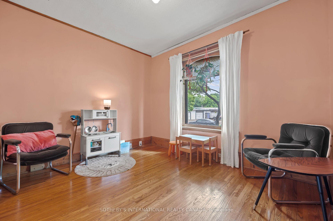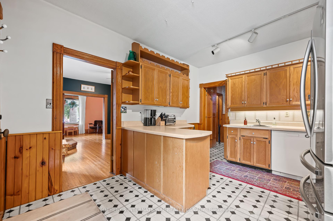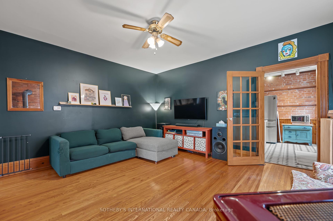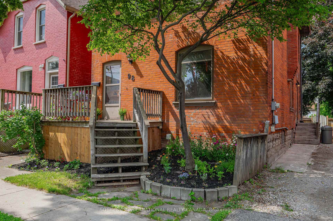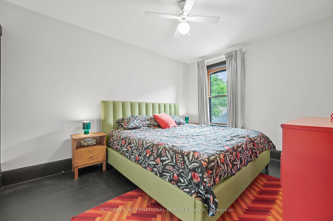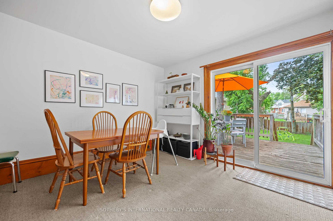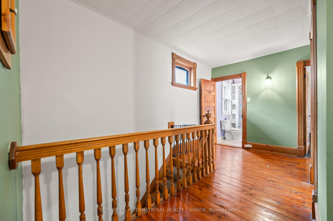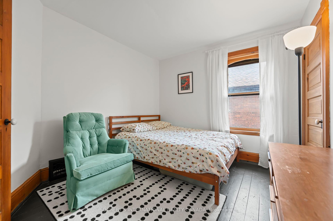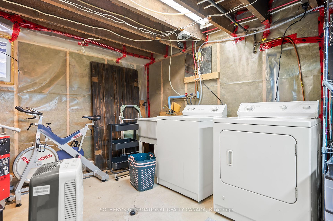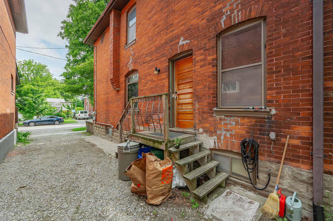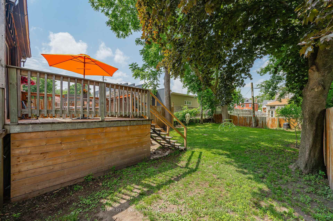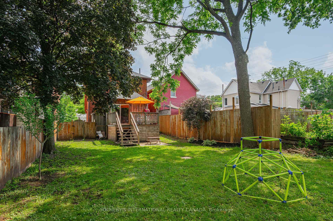$489,000
Available - For Sale
Listing ID: X12212645
98 Marlborough Stre , Brantford, N3T 2S5, Brantford
| Welcome to 98 Marlborough Street. This all brick two-storey home is centrally located in the downtown area of Brantford, minutes from the university, schools, parks, public transit, shopping and amenities. Perfect for any first home buyer and investor. This home features almost 1,600 SF of living space with a spacious living and dining room on the main level- many windows throughout for natural light. The kitchen offers a stunning brick accent wall and glass sliding doors, leading you to the fully fenced backyard- great for young families and pets. You will also find a den, perfect for a home office, and a four piece bathroom for your convenience. The upper level offers four bedrooms and a four piece bathroom for your family's comfort with lots of room for guests. The lowest level is unspoiled for your creative touches- a world of opportunity for a recreation room, play area or even a home theatre with a walk-up feature. The oversized rear exterior of this property features a full deck for BBQ season, outdoor dining, lounging and entertaining. This home has the charm and character you've always wanted with the modern updates that you need. It will check every box on your check list, completely move-in ready for your summer enjoyment. |
| Price | $489,000 |
| Taxes: | $2593.00 |
| Occupancy: | Owner |
| Address: | 98 Marlborough Stre , Brantford, N3T 2S5, Brantford |
| Directions/Cross Streets: | Clarence Street |
| Rooms: | 9 |
| Bedrooms: | 4 |
| Bedrooms +: | 0 |
| Family Room: | F |
| Basement: | Walk-Up, Unfinished |
| Level/Floor | Room | Length(ft) | Width(ft) | Descriptions | |
| Room 1 | Main | Dining Ro | 11.68 | 11.25 | Sliding Doors |
| Room 2 | Main | Kitchen | 13.84 | 11.41 | |
| Room 3 | Main | Living Ro | 15.32 | 13.25 | |
| Room 4 | Main | Den | 11.84 | 10 | |
| Room 5 | Second | Primary B | 12.99 | 10.5 | |
| Room 6 | Second | Bedroom | 11.84 | 10 | |
| Room 7 | Second | Bedroom 2 | 10.59 | 9.41 | |
| Room 8 | Second | Bedroom 3 | 10.5 | 9.68 |
| Washroom Type | No. of Pieces | Level |
| Washroom Type 1 | 4 | Main |
| Washroom Type 2 | 4 | Second |
| Washroom Type 3 | 0 | |
| Washroom Type 4 | 0 | |
| Washroom Type 5 | 0 |
| Total Area: | 0.00 |
| Property Type: | Detached |
| Style: | 2-Storey |
| Exterior: | Brick |
| Garage Type: | None |
| (Parking/)Drive: | Private, T |
| Drive Parking Spaces: | 2 |
| Park #1 | |
| Parking Type: | Private, T |
| Park #2 | |
| Parking Type: | Private |
| Park #3 | |
| Parking Type: | Tandem |
| Pool: | None |
| Approximatly Square Footage: | 1500-2000 |
| Property Features: | Fenced Yard, Park |
| CAC Included: | N |
| Water Included: | N |
| Cabel TV Included: | N |
| Common Elements Included: | N |
| Heat Included: | N |
| Parking Included: | N |
| Condo Tax Included: | N |
| Building Insurance Included: | N |
| Fireplace/Stove: | Y |
| Heat Type: | Forced Air |
| Central Air Conditioning: | Central Air |
| Central Vac: | N |
| Laundry Level: | Syste |
| Ensuite Laundry: | F |
| Sewers: | Sewer |
$
%
Years
This calculator is for demonstration purposes only. Always consult a professional
financial advisor before making personal financial decisions.
| Although the information displayed is believed to be accurate, no warranties or representations are made of any kind. |
| SOTHEBY'S INTERNATIONAL REALTY CANADA |
|
|

Shawn Syed, AMP
Broker
Dir:
416-786-7848
Bus:
(416) 494-7653
Fax:
1 866 229 3159
| Virtual Tour | Book Showing | Email a Friend |
Jump To:
At a Glance:
| Type: | Freehold - Detached |
| Area: | Brantford |
| Municipality: | Brantford |
| Neighbourhood: | Dufferin Grove |
| Style: | 2-Storey |
| Tax: | $2,593 |
| Beds: | 4 |
| Baths: | 2 |
| Fireplace: | Y |
| Pool: | None |
Locatin Map:
Payment Calculator:

