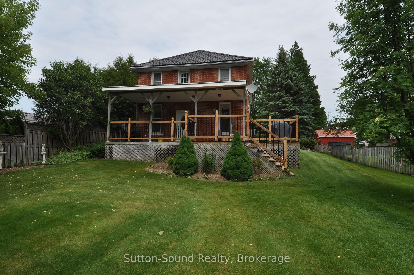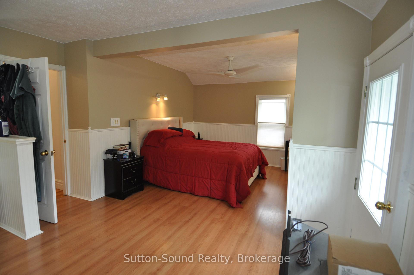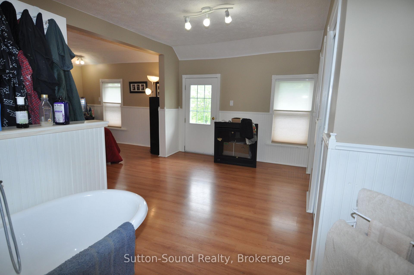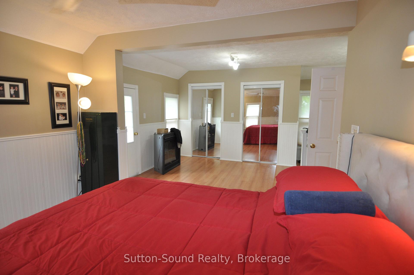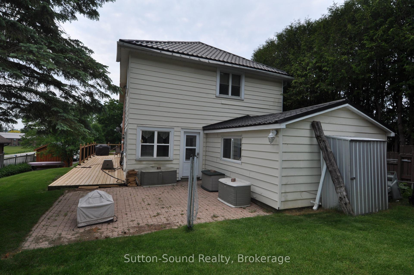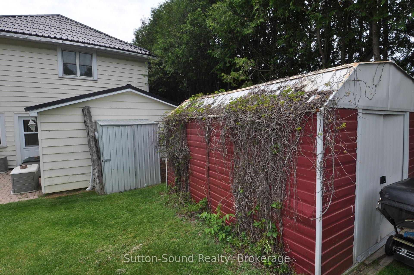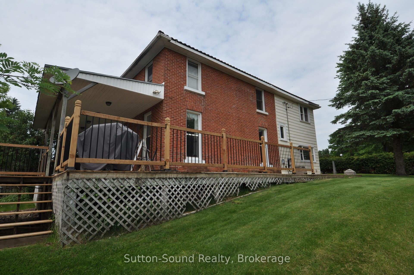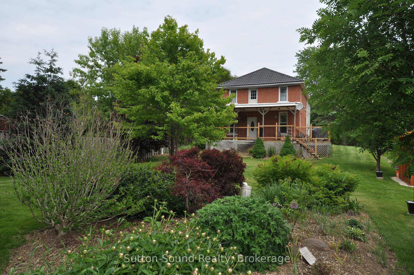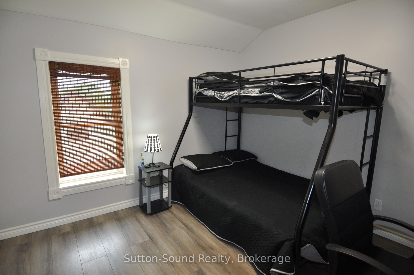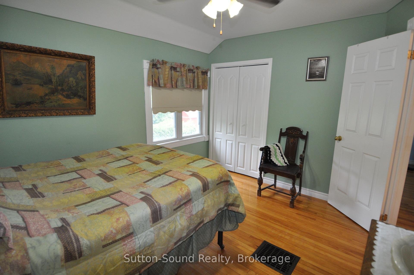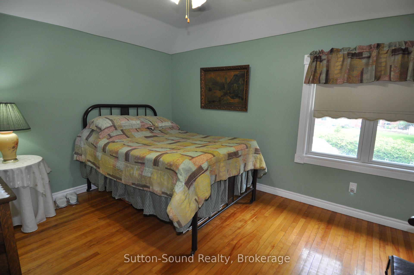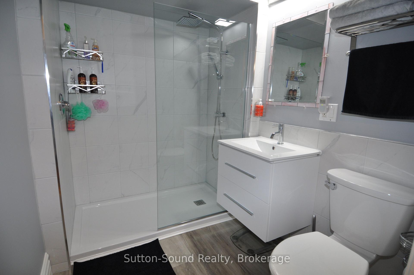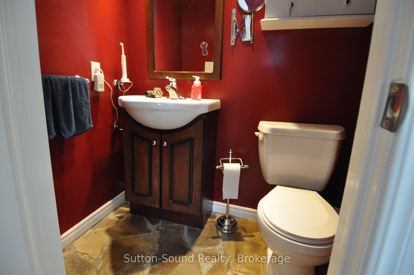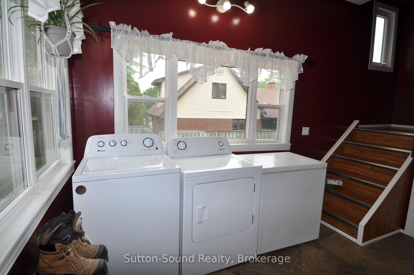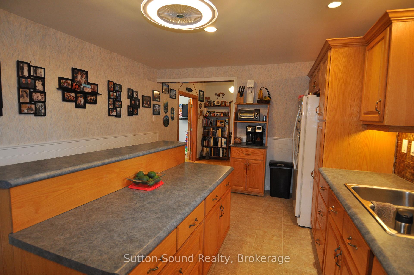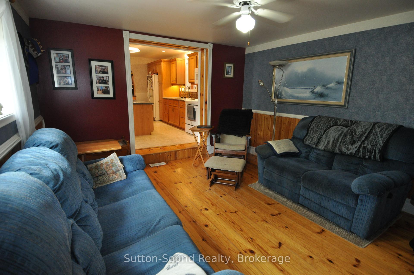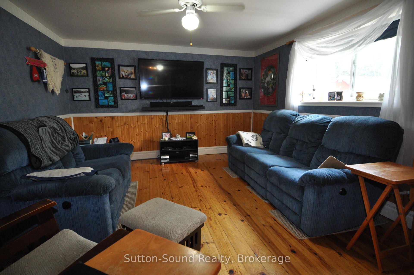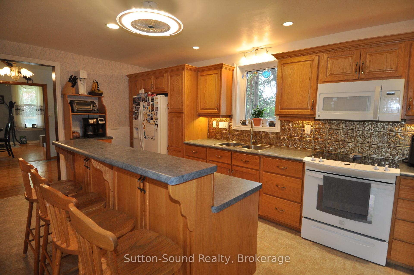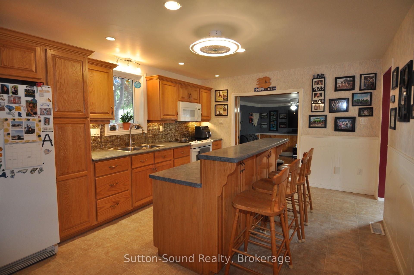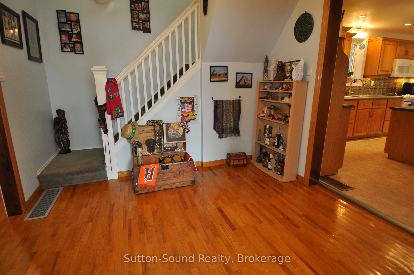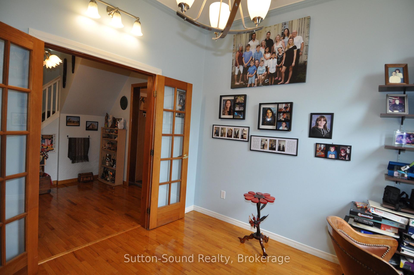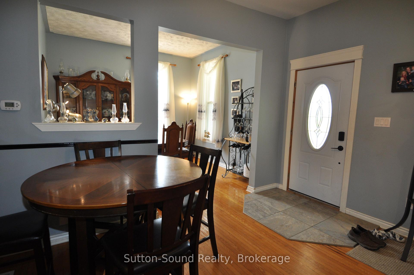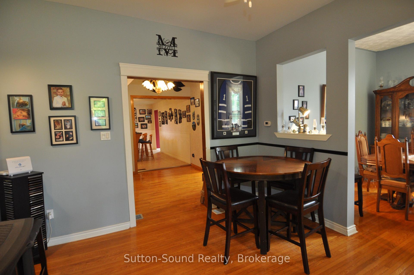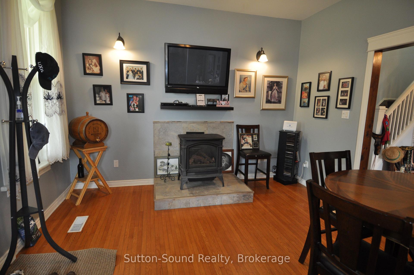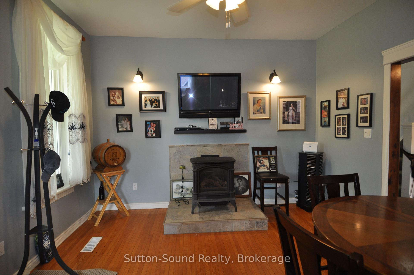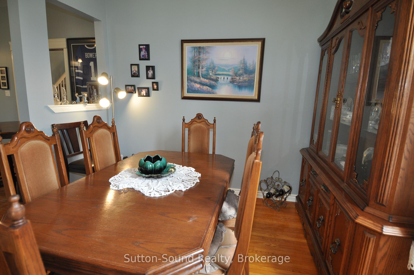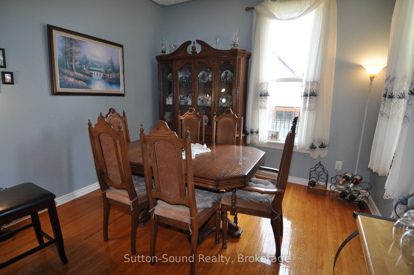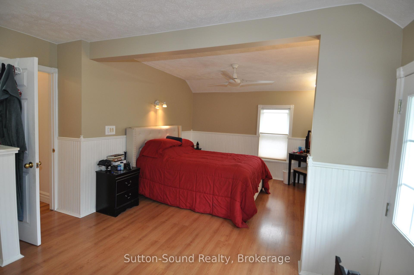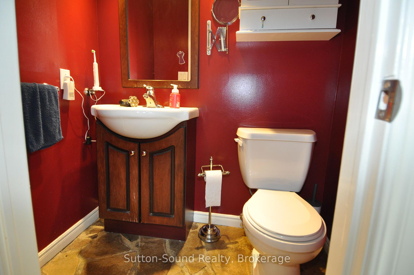$549,900
Available - For Sale
Listing ID: X12212643
77 Highway 10 High , Chatsworth, N0H 1G0, Grey County
| Brimming with character and charm, this spacious home boasts soaring high ceilings and abundant natural light throughout. A welcoming over 500 square feet offront and side porch both open and covered provide the perfect spots to relax and enjoy the outdoors. Inside, you'll find a delightful mix of unique features including a cozy pub room (entrance way) with a gas fireplace and a pass-through to the formal dining area. The main floor also offers a beautiful music room/ office with French doors, a large kitchen outfitted with oak cabinetry and an oversized two-tier island, and a converted summer kitchen that now serves as a comfortable family room. A convenient two-piece powder room and laundry area complete the main level. The upper floor features two staircases one at the back and one from a charming room filled with travel mementos leading to a newly renovated three-piece bathroom with a walk-in shower. The expansive primary bedroom includes its own three-piece ensuite with a soaker tub and twin closets, alongside three additional well-sized bedrooms. There is a stairway to the celler, a small storage area. Outside, the property is equipped with two backyard sheds ideal for storage of a lawn mower or snow blower, and a brand new front shed perfect for your ATV, bicycles, canoe, kayak, or motorcycle. |
| Price | $549,900 |
| Taxes: | $2227.00 |
| Assessment Year: | 2024 |
| Occupancy: | Owner |
| Address: | 77 Highway 10 High , Chatsworth, N0H 1G0, Grey County |
| Directions/Cross Streets: | Loucks Lane |
| Rooms: | 14 |
| Bedrooms: | 4 |
| Bedrooms +: | 0 |
| Family Room: | T |
| Basement: | Unfinished |
| Level/Floor | Room | Length(ft) | Width(ft) | Descriptions | |
| Room 1 | Main | Bathroom | 5.28 | 3.44 | |
| Room 2 | Main | Dining Ro | 11.51 | 10.59 | |
| Room 3 | Main | Other | 12.86 | 12.3 | |
| Room 4 | Main | Office | 11.41 | 10.56 | |
| Room 5 | Main | Recreatio | 10 | 9.09 | |
| Room 6 | Main | Kitchen | 16.53 | 12.1 | |
| Room 7 | Main | Family Ro | 14.56 | 10.99 | |
| Room 8 | Main | Laundry | 11.41 | 10.53 | |
| Room 9 | Second | Bedroom | 21.16 | 11.58 | |
| Room 10 | Second | Bedroom 2 | 10.46 | 12.43 | |
| Room 11 | Second | Bedroom 3 | 12.43 | 12.2 | |
| Room 12 | Second | Bedroom 4 | 11.64 | 10.76 | |
| Room 13 | Second | Bathroom | 9.41 | 8.63 | |
| Room 14 | Second | Bathroom | 7.45 | 5.38 |
| Washroom Type | No. of Pieces | Level |
| Washroom Type 1 | 2 | Main |
| Washroom Type 2 | 3 | Second |
| Washroom Type 3 | 3 | Second |
| Washroom Type 4 | 0 | |
| Washroom Type 5 | 0 |
| Total Area: | 0.00 |
| Property Type: | Detached |
| Style: | 2-Storey |
| Exterior: | Brick, Aluminum Siding |
| Garage Type: | None |
| Drive Parking Spaces: | 3 |
| Pool: | None |
| Approximatly Square Footage: | 2000-2500 |
| CAC Included: | N |
| Water Included: | N |
| Cabel TV Included: | N |
| Common Elements Included: | N |
| Heat Included: | N |
| Parking Included: | N |
| Condo Tax Included: | N |
| Building Insurance Included: | N |
| Fireplace/Stove: | Y |
| Heat Type: | Forced Air |
| Central Air Conditioning: | None |
| Central Vac: | N |
| Laundry Level: | Syste |
| Ensuite Laundry: | F |
| Sewers: | Septic |
$
%
Years
This calculator is for demonstration purposes only. Always consult a professional
financial advisor before making personal financial decisions.
| Although the information displayed is believed to be accurate, no warranties or representations are made of any kind. |
| Sutton-Sound Realty |
|
|

Shawn Syed, AMP
Broker
Dir:
416-786-7848
Bus:
(416) 494-7653
Fax:
1 866 229 3159
| Book Showing | Email a Friend |
Jump To:
At a Glance:
| Type: | Freehold - Detached |
| Area: | Grey County |
| Municipality: | Chatsworth |
| Neighbourhood: | Chatsworth |
| Style: | 2-Storey |
| Tax: | $2,227 |
| Beds: | 4 |
| Baths: | 3 |
| Fireplace: | Y |
| Pool: | None |
Locatin Map:
Payment Calculator:

