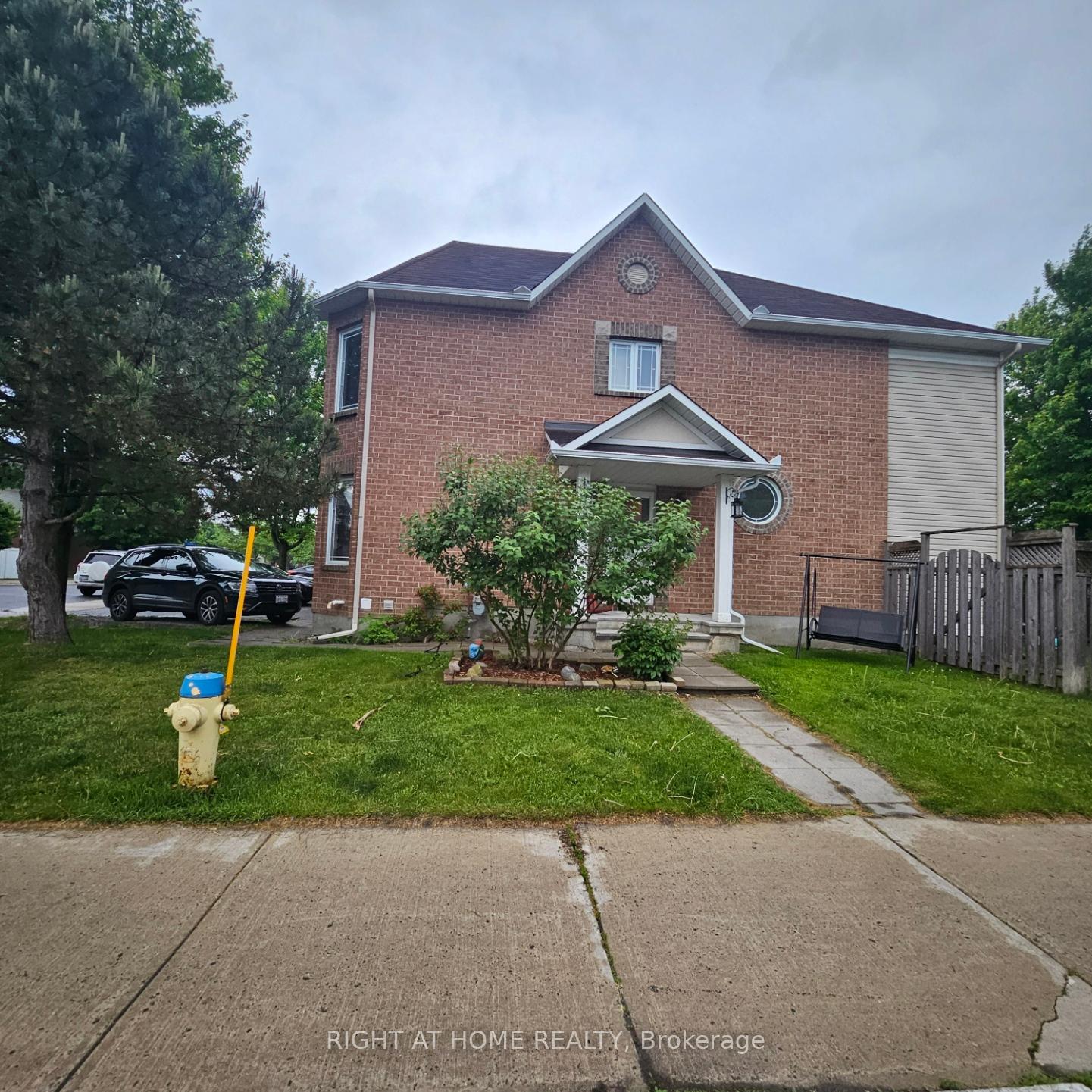$2,650
Available - For Rent
Listing ID: X12212635
74 SUNVALE Way , Barrhaven, K2G 6X5, Ottawa
| *Interior photos to be uploaded soon* Welcome to this stunning end-unit townhome, offering spacious living in the heart of Barrhavens Chapman Mills community. This beautifully designed home boasts an office/family room and a separate kitchen, living and dining setup. A separate main-floor living room provides extra space for entertaining.Upstairs, the primary master retreat features a sitting area, a walk-in closet, and a luxurious ensuit. Two additional generous-sized bedrooms share a full bath. Enjoy a large, fully fenced backyard, ideal for relaxation or gatherings. An attached single-car garage with interior access ensures convenience. This amenities-rich neighborhood is walking distance to schools, parks, public transit, and shopping centers. A perfect place to call home! |
| Price | $2,650 |
| Taxes: | $0.00 |
| Occupancy: | Tenant |
| Address: | 74 SUNVALE Way , Barrhaven, K2G 6X5, Ottawa |
| Lot Size: | 10.24 x 87.97 (Feet) |
| Directions/Cross Streets: | Strandherd Dr and Cresthaven Dr |
| Rooms: | 12 |
| Rooms +: | 1 |
| Bedrooms: | 3 |
| Bedrooms +: | 0 |
| Family Room: | T |
| Basement: | Full, Unfinished |
| Furnished: | Unfu |
| Level/Floor | Room | Length(ft) | Width(ft) | Descriptions | |
| Room 1 | Main | Foyer | 5.97 | 6.99 | |
| Room 2 | Main | Living Ro | 7.15 | 10.5 | |
| Room 3 | Main | Kitchen | 7.74 | 10.5 | |
| Room 4 | Main | Dining Ro | 8.89 | 10.5 | |
| Room 5 | Main | Family Ro | 13.15 | 13.32 | |
| Room 6 | Main | Bathroom | 4.66 | 5.15 | |
| Room 7 | Second | Primary B | 13.22 | 15.74 | |
| Room 8 | Second | Bathroom | 6.56 | 12.66 | |
| Room 9 | Second | Other | 5.81 | 7.05 | |
| Room 10 | Second | Bedroom | 9.91 | 10.89 | |
| Room 11 | Second | Bedroom | 11.15 | 12.5 | |
| Room 12 | Second | Bathroom | 6.99 | 7.41 | |
| Room 13 | Basement | Other | 15.55 | 23.32 |
| Washroom Type | No. of Pieces | Level |
| Washroom Type 1 | 3 | Second |
| Washroom Type 2 | 2 | Ground |
| Washroom Type 3 | 0 | |
| Washroom Type 4 | 0 | |
| Washroom Type 5 | 0 |
| Total Area: | 0.00 |
| Property Type: | Att/Row/Townhouse |
| Style: | 2-Storey |
| Exterior: | Brick, Other |
| Garage Type: | Attached |
| Drive Parking Spaces: | 2 |
| Pool: | None |
| Laundry Access: | In-Suite Laun |
| Approximatly Square Footage: | 1500-2000 |
| Property Features: | Public Trans, Park |
| CAC Included: | N |
| Water Included: | N |
| Cabel TV Included: | N |
| Common Elements Included: | N |
| Heat Included: | N |
| Parking Included: | N |
| Condo Tax Included: | N |
| Building Insurance Included: | N |
| Fireplace/Stove: | N |
| Heat Type: | Forced Air |
| Central Air Conditioning: | Central Air |
| Central Vac: | N |
| Laundry Level: | Syste |
| Ensuite Laundry: | F |
| Sewers: | Sewer |
| Although the information displayed is believed to be accurate, no warranties or representations are made of any kind. |
| RIGHT AT HOME REALTY |
|
|

Shawn Syed, AMP
Broker
Dir:
416-786-7848
Bus:
(416) 494-7653
Fax:
1 866 229 3159
| Book Showing | Email a Friend |
Jump To:
At a Glance:
| Type: | Freehold - Att/Row/Townhouse |
| Area: | Ottawa |
| Municipality: | Barrhaven |
| Neighbourhood: | 7710 - Barrhaven East |
| Style: | 2-Storey |
| Lot Size: | 10.24 x 87.97(Feet) |
| Beds: | 3 |
| Baths: | 3 |
| Fireplace: | N |
| Pool: | None |
Locatin Map:





