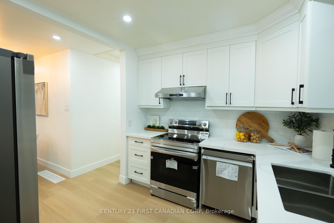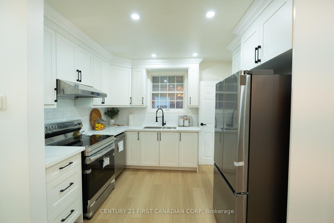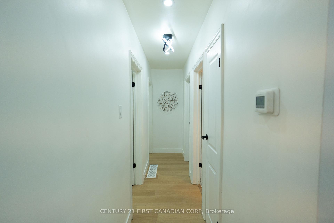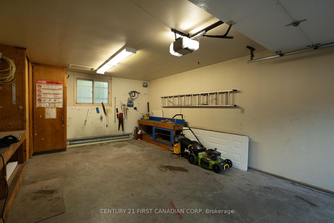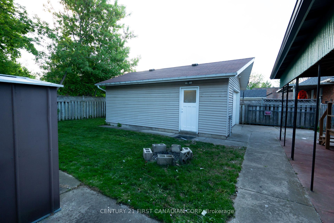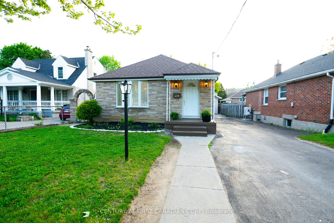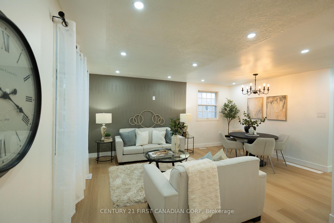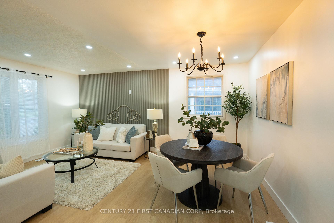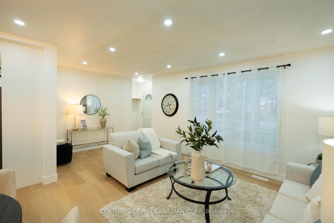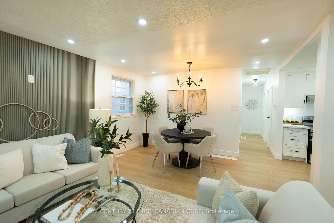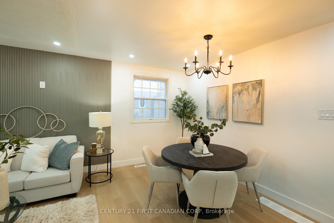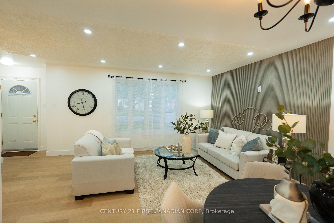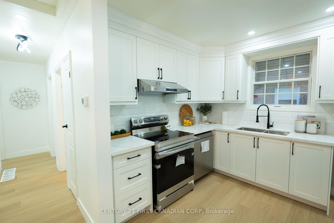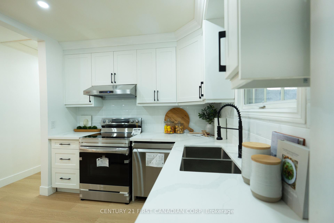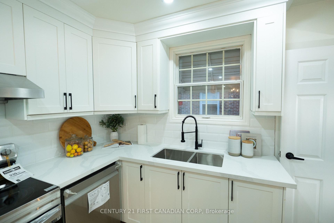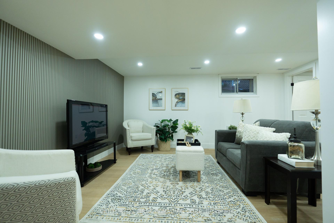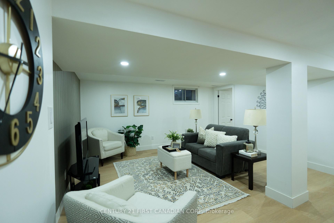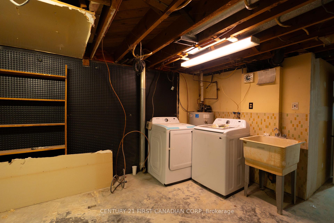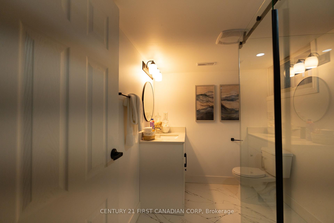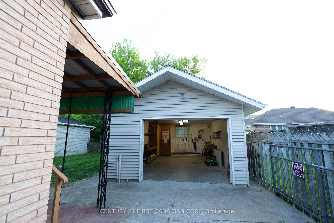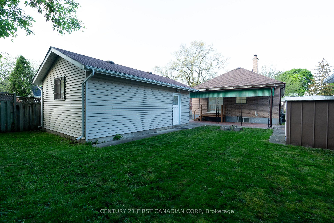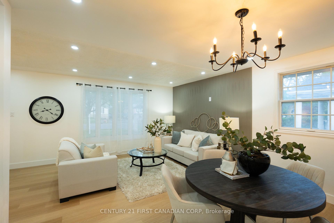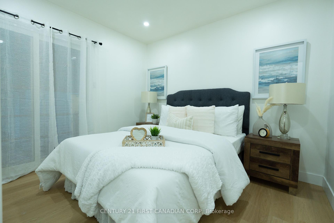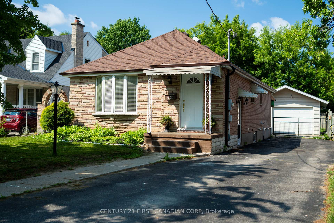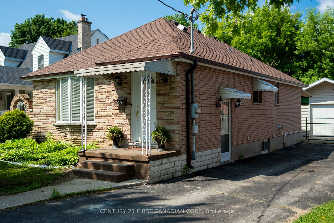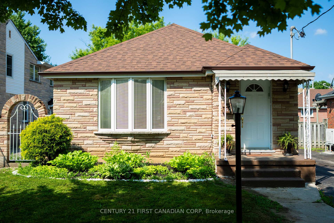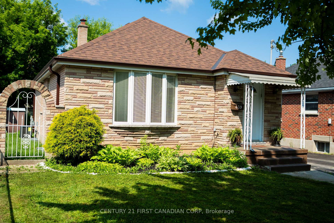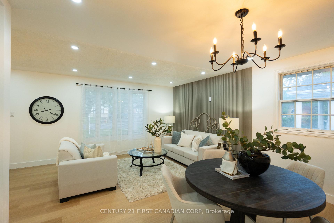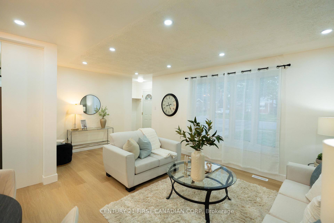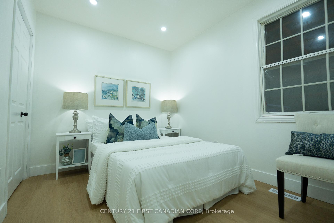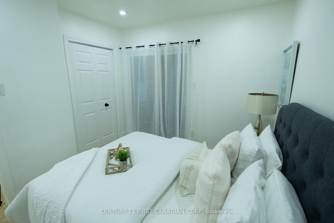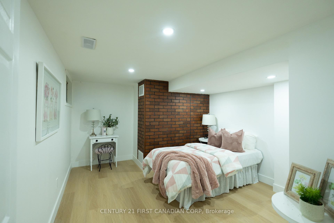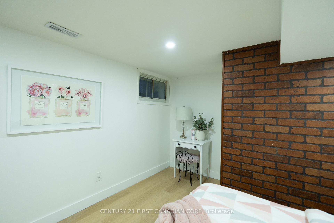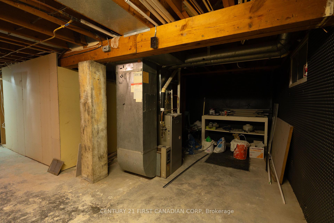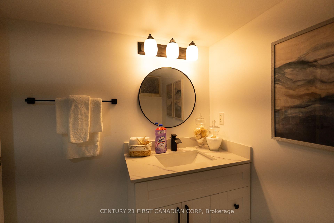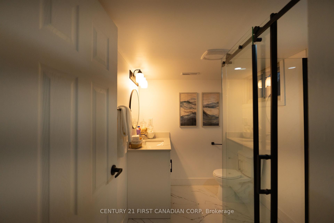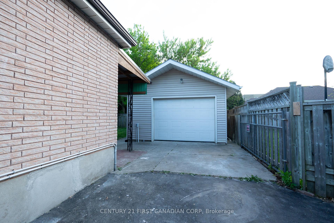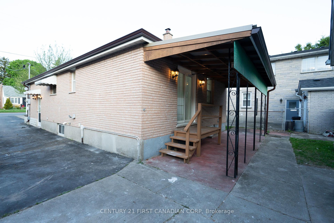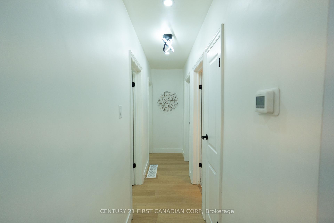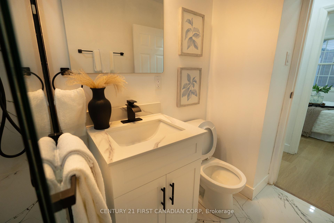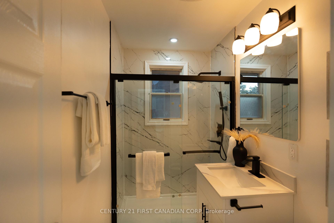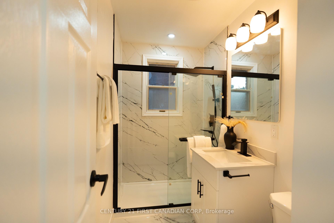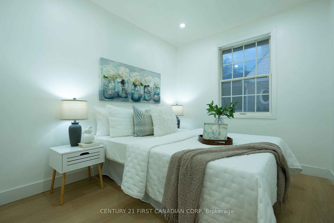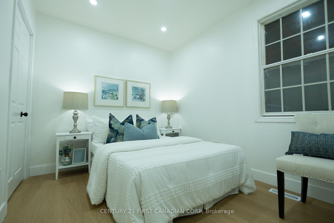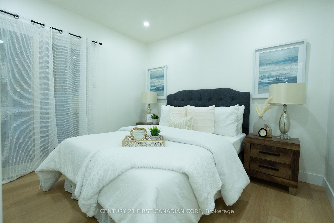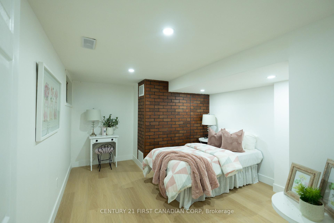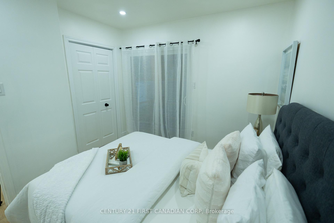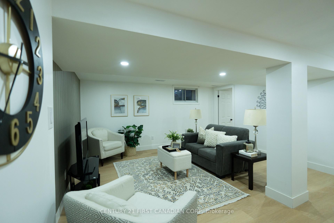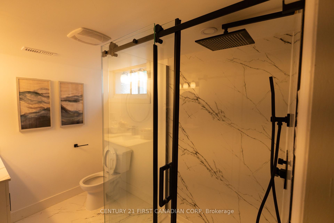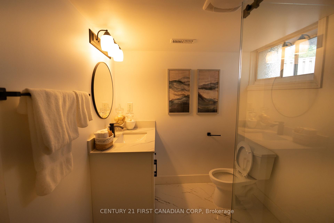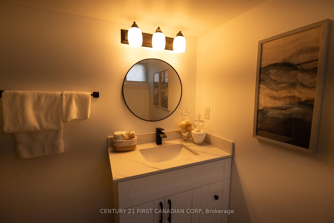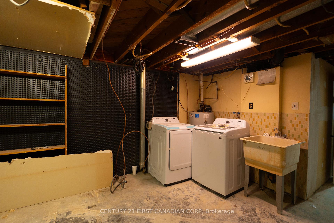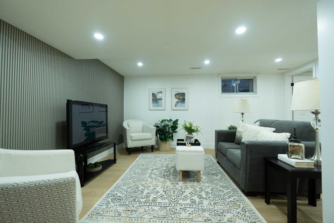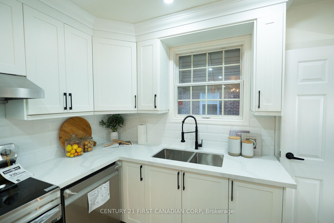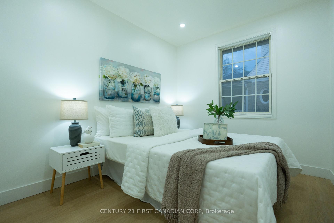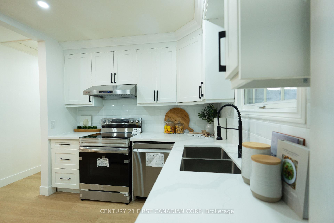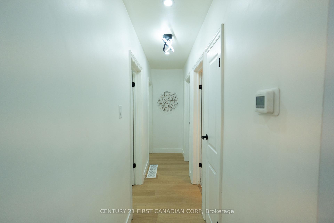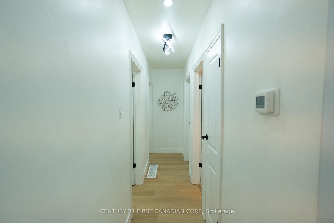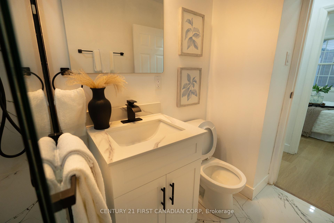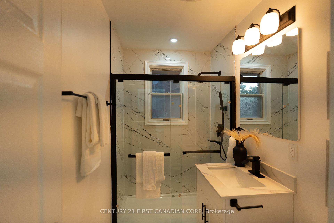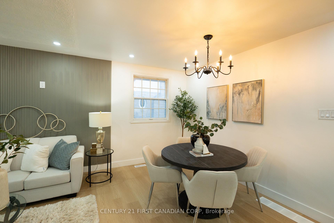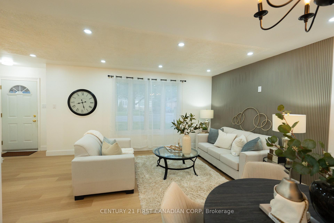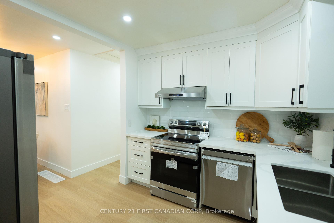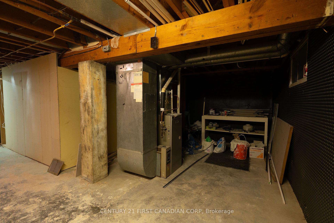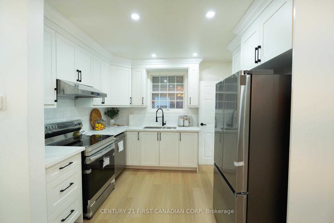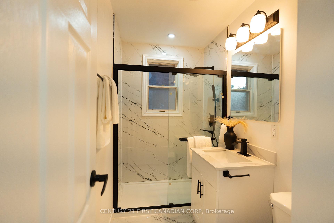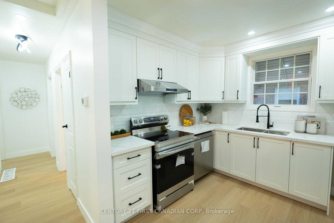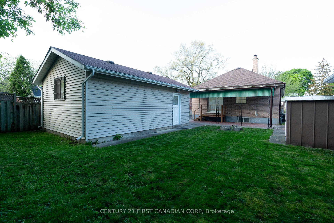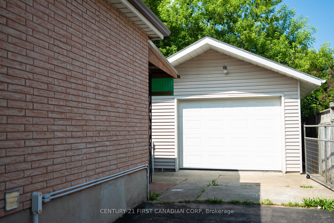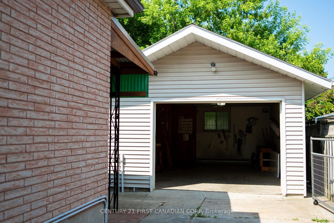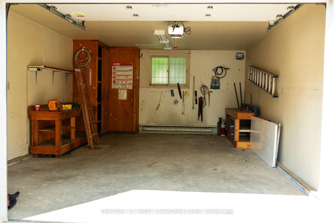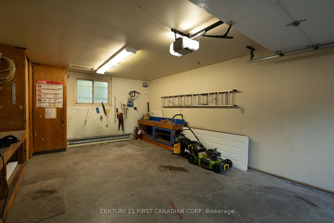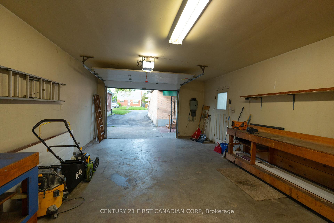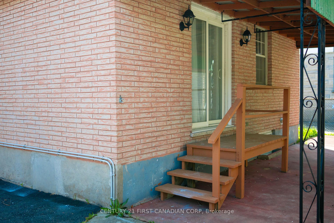$579,900
Available - For Sale
Listing ID: X12212080
439 Hale Stre East , London East, N5W 1G5, Middlesex
| Welcome to this stunning, fully renovated 4-bedroom,2 bathroom bungalow in East London's desirable neighbourhood. This meticulously updated home offers the perfect blend of modern luxury and practical living across two beautifully finished levels. The main floor showcases three good sized bedrooms and a brand new update 3-piece bathroom (2025), a professionally designed Custom Kitchen (2025), featuring high-end finishes, solid quartz countertop, stylish backsplash and contemporary styling with brand new high end stainless steel appliances. With brand new flooring (2025) throughout main and lower level the thoughtful layout flows seamlessly through the open concept living and dining area. Downstairs, the fully finished basement extends the living space with a generous family room, a brand new 3-piece bathroom(2025) , and a Large utility room with brand new laundry machines and room for extra storage. With a convenient side entrance leading directly to the basement, this home presents the exciting potential for an income suite. Convenience is key with an oversized detached 1.5 car garage with its own hydro supply which can also be used as a workshop and huge driveway with parking for up to 4 vehicles. This is a highly desirable area of London with all the amenities you need nearby with plenty of schools, parks, walking trails and shopping, in a mature neighbourhood, as well as quick access to the highway 401, make this an ideal place to live. Recent professional renovations throughout both levels gives it a new home feel while combining modern aesthetics with practical functionality. Every detail has been carefully considered to create a welcoming and comfortable living space. Available for immediate possession, this turnkey property offers the rare opportunity to enjoy a fully updated home in one of London's most sought-after neighbourhood |
| Price | $579,900 |
| Taxes: | $2769.00 |
| Occupancy: | Vacant |
| Address: | 439 Hale Stre East , London East, N5W 1G5, Middlesex |
| Acreage: | < .50 |
| Directions/Cross Streets: | Highbury Ave N/ Brydges St |
| Rooms: | 7 |
| Rooms +: | 3 |
| Bedrooms: | 3 |
| Bedrooms +: | 1 |
| Family Room: | F |
| Basement: | Finished |
| Level/Floor | Room | Length(ft) | Width(ft) | Descriptions | |
| Room 1 | Main | Living Ro | 18.73 | 10.4 | |
| Room 2 | Main | Dining Ro | 13.51 | 7.25 | |
| Room 3 | Main | Kitchen | 10.46 | 9.02 | |
| Room 4 | Main | Bedroom | 10.33 | 8.2 | |
| Room 5 | Main | Bedroom 2 | 10.33 | 9.02 | |
| Room 6 | Main | Bedroom 3 | 10.66 | 9.18 | |
| Room 7 | Lower | Family Ro | 13.12 | 10.82 | |
| Room 8 | Lower | Bedroom 4 | 12.46 | 10.82 | |
| Room 9 | Lower | Laundry | 11.48 | 21.32 |
| Washroom Type | No. of Pieces | Level |
| Washroom Type 1 | 3 | Main |
| Washroom Type 2 | 3 | Basement |
| Washroom Type 3 | 0 | |
| Washroom Type 4 | 0 | |
| Washroom Type 5 | 0 |
| Total Area: | 0.00 |
| Approximatly Age: | 51-99 |
| Property Type: | Detached |
| Style: | Bungalow |
| Exterior: | Brick, Brick Front |
| Garage Type: | Detached |
| (Parking/)Drive: | Private |
| Drive Parking Spaces: | 4 |
| Park #1 | |
| Parking Type: | Private |
| Park #2 | |
| Parking Type: | Private |
| Pool: | None |
| Other Structures: | Fence - Full, |
| Approximatly Age: | 51-99 |
| Approximatly Square Footage: | 700-1100 |
| Property Features: | Park, Public Transit |
| CAC Included: | N |
| Water Included: | N |
| Cabel TV Included: | N |
| Common Elements Included: | N |
| Heat Included: | N |
| Parking Included: | N |
| Condo Tax Included: | N |
| Building Insurance Included: | N |
| Fireplace/Stove: | N |
| Heat Type: | Forced Air |
| Central Air Conditioning: | Central Air |
| Central Vac: | N |
| Laundry Level: | Syste |
| Ensuite Laundry: | F |
| Sewers: | Sewer |
| Utilities-Cable: | Y |
| Utilities-Hydro: | Y |
$
%
Years
This calculator is for demonstration purposes only. Always consult a professional
financial advisor before making personal financial decisions.
| Although the information displayed is believed to be accurate, no warranties or representations are made of any kind. |
| CENTURY 21 FIRST CANADIAN CORP |
|
|

Shawn Syed, AMP
Broker
Dir:
416-786-7848
Bus:
(416) 494-7653
Fax:
1 866 229 3159
| Virtual Tour | Book Showing | Email a Friend |
Jump To:
At a Glance:
| Type: | Freehold - Detached |
| Area: | Middlesex |
| Municipality: | London East |
| Neighbourhood: | East N |
| Style: | Bungalow |
| Approximate Age: | 51-99 |
| Tax: | $2,769 |
| Beds: | 3+1 |
| Baths: | 2 |
| Fireplace: | N |
| Pool: | None |
Locatin Map:
Payment Calculator:

