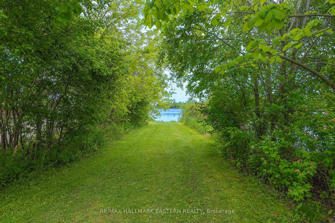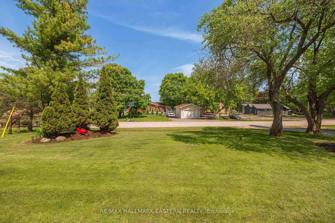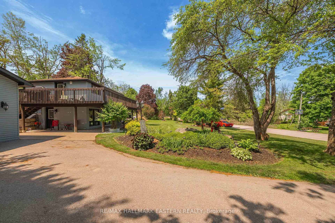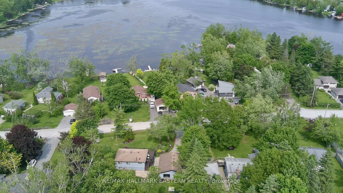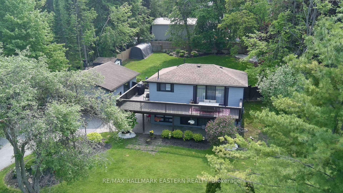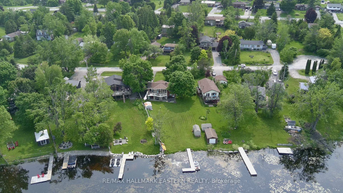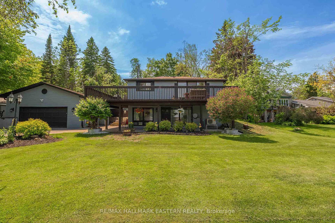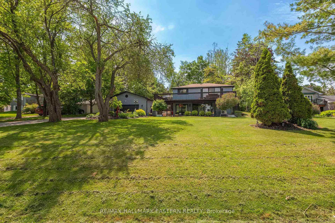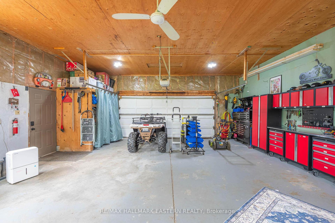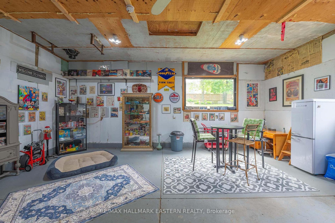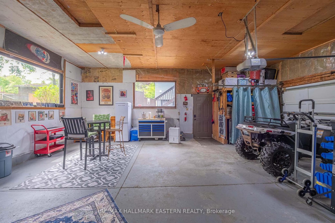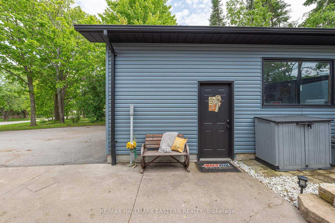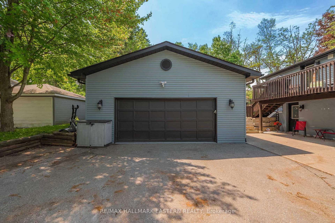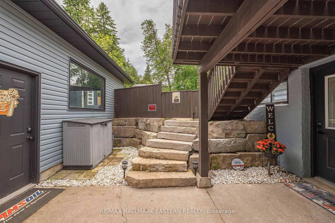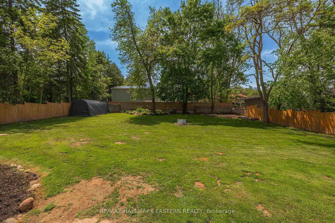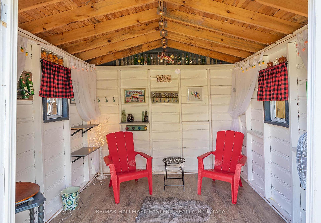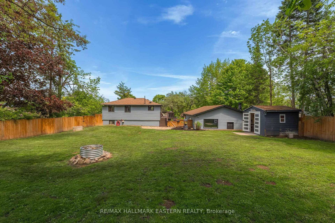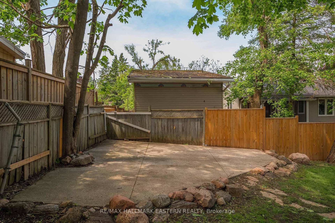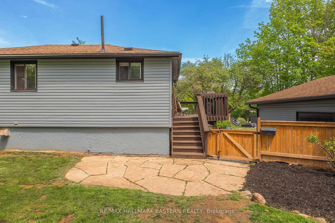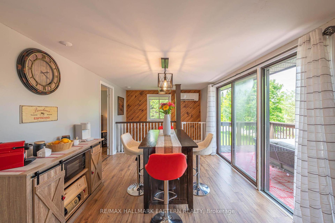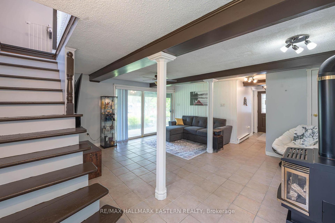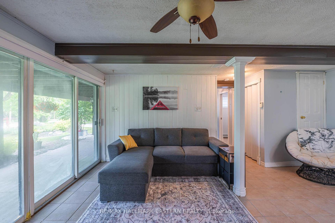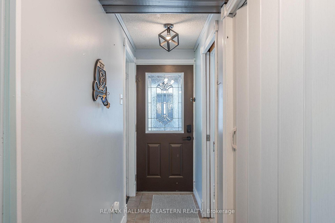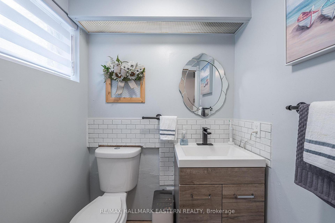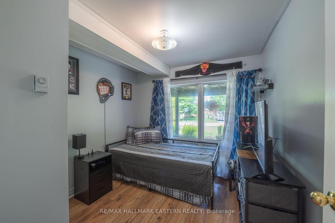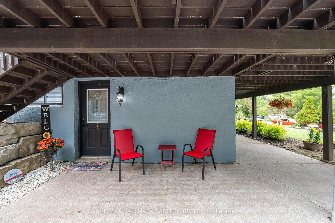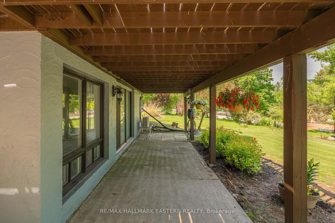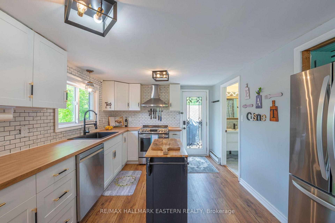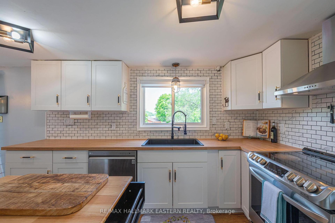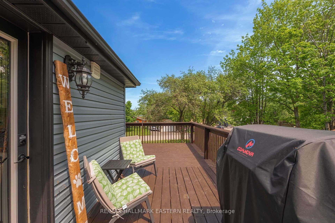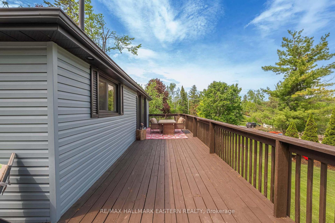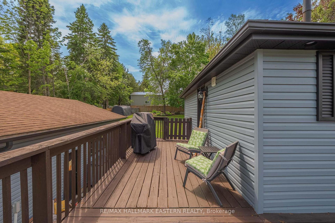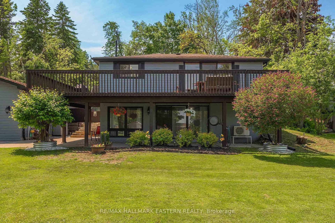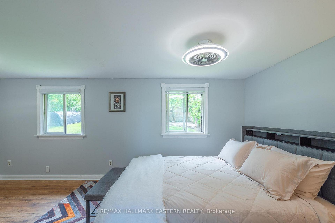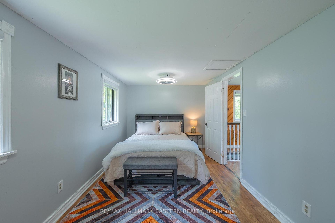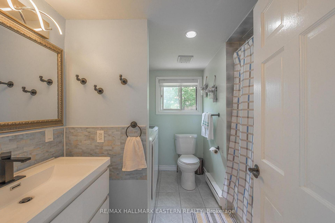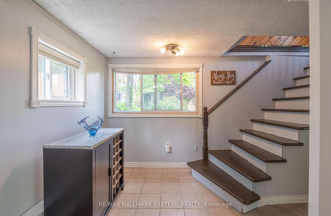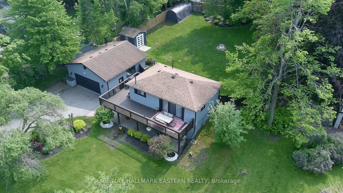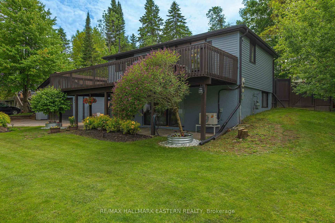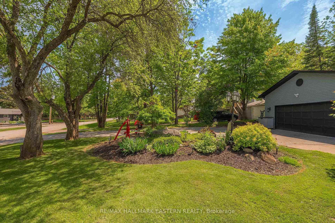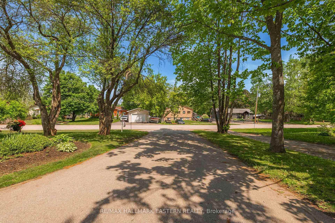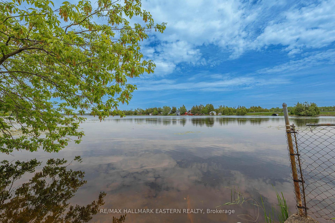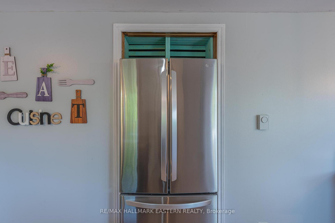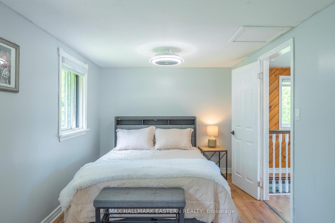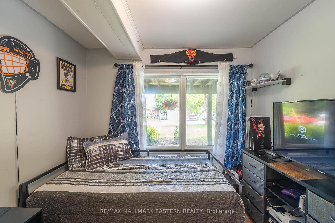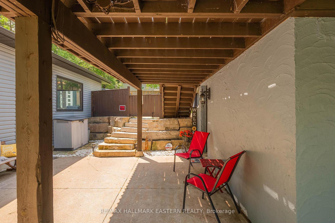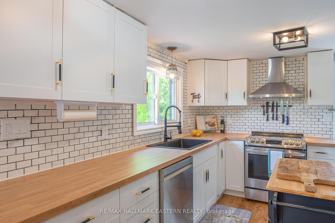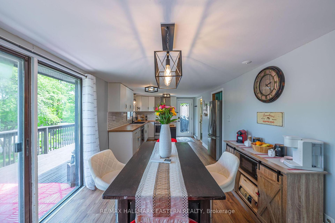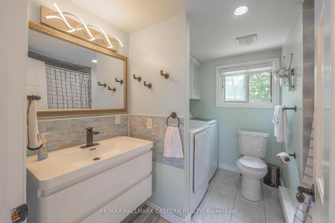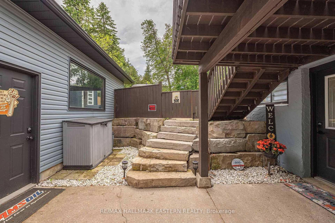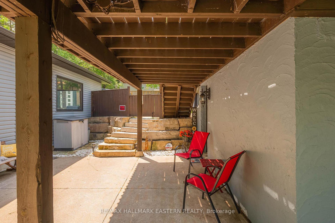$649,000
Available - For Sale
Listing ID: X12192312
25 Lawrence Stre South , Kawartha Lakes, K9J 6X3, Kawartha Lakes
| Lake Views ** Oversized Insulated Detached Garage/Workshop ** Low Taxes ** Extra Large, Fully Fenced Backyard ** Water Access ** Nearby Boat launch ** Located on a quiet cul-de-sac on the northwest edge of Peterborough, this raised bungalow with a beautiful private property with fantastic curb appeal, offers peaceful living with scenic views of Chemong Lake. Enjoy your morning coffee on the sun filled wrap-around deck, overlooking the lake just & steps from public lake access. Inside, the layout is open and bright. The main level features a spacious primary bedroom (converted from two smaller rooms for extra space), and a newly installed kitchen with new LG appliances, backsplash, sink and flooring. The lower level includes a second bedroom and a walkout to the backyard.The family room on the lower level is warm and inviting, centered around a natural gas fireplace that is the primary source of heat for that level. Updates have been completed within the home, including the addition of a heat pump which adds efficiency. Home also has natural gas hooked up, as well as electric baseboard heat as an alternative heat option. The oversized insulated double garage (24 x 27) has a rough-in for a woodstove and doubles as a 220V workshop perfect for hobbies or projects and the paved driveway easily fits six vehicles. Plenty of room for the toys!! The lot is beautifully landscaped, with mature trees, a generous backyard with new fencing, and a 10' x 10' shed with electrical. There's also wiring in place on the lower patio if you decide to add a hot tub. Just 7 minutes to all the shopping and amenities along Chemong Road, 10 Minutes To PRHC And Quick Access For Commuters To Lindsay And Highway 28 To Hwy 115, this property offers the quiet lifestyle on the edge of town with the convenience of city access. |
| Price | $649,000 |
| Taxes: | $2585.59 |
| Occupancy: | Owner |
| Address: | 25 Lawrence Stre South , Kawartha Lakes, K9J 6X3, Kawartha Lakes |
| Acreage: | < .50 |
| Directions/Cross Streets: | Frank Hill Rd / Hwy 7 |
| Rooms: | 3 |
| Rooms +: | 2 |
| Bedrooms: | 1 |
| Bedrooms +: | 1 |
| Family Room: | F |
| Basement: | Finished wit |
| Level/Floor | Room | Length(ft) | Width(ft) | Descriptions | |
| Room 1 | Upper | Kitchen | 12.14 | 12.33 | |
| Room 2 | Upper | Dining Ro | 16.86 | 10 | |
| Room 3 | Upper | Primary B | 17.25 | 8.66 | |
| Room 4 | Lower | Living Ro | 19.45 | 18.99 | |
| Room 5 | Lower | Bedroom | 9.32 | 10.23 |
| Washroom Type | No. of Pieces | Level |
| Washroom Type 1 | 4 | Main |
| Washroom Type 2 | 2 | Lower |
| Washroom Type 3 | 0 | |
| Washroom Type 4 | 0 | |
| Washroom Type 5 | 0 |
| Total Area: | 0.00 |
| Property Type: | Detached |
| Style: | Bungalow-Raised |
| Exterior: | Vinyl Siding |
| Garage Type: | Detached |
| (Parking/)Drive: | Private Do |
| Drive Parking Spaces: | 6 |
| Park #1 | |
| Parking Type: | Private Do |
| Park #2 | |
| Parking Type: | Private Do |
| Pool: | None |
| Approximatly Square Footage: | < 700 |
| Property Features: | Lake Access, Lake/Pond |
| CAC Included: | N |
| Water Included: | N |
| Cabel TV Included: | N |
| Common Elements Included: | N |
| Heat Included: | N |
| Parking Included: | N |
| Condo Tax Included: | N |
| Building Insurance Included: | N |
| Fireplace/Stove: | N |
| Heat Type: | Heat Pump |
| Central Air Conditioning: | Wall Unit(s |
| Central Vac: | N |
| Laundry Level: | Syste |
| Ensuite Laundry: | F |
| Elevator Lift: | False |
| Sewers: | Septic |
| Water: | Dug Well |
| Water Supply Types: | Dug Well |
$
%
Years
This calculator is for demonstration purposes only. Always consult a professional
financial advisor before making personal financial decisions.
| Although the information displayed is believed to be accurate, no warranties or representations are made of any kind. |
| RE/MAX HALLMARK EASTERN REALTY |
|
|

Shawn Syed, AMP
Broker
Dir:
416-786-7848
Bus:
(416) 494-7653
Fax:
1 866 229 3159
| Book Showing | Email a Friend |
Jump To:
At a Glance:
| Type: | Freehold - Detached |
| Area: | Kawartha Lakes |
| Municipality: | Kawartha Lakes |
| Neighbourhood: | Emily |
| Style: | Bungalow-Raised |
| Tax: | $2,585.59 |
| Beds: | 1+1 |
| Baths: | 2 |
| Fireplace: | N |
| Pool: | None |
Locatin Map:
Payment Calculator:

