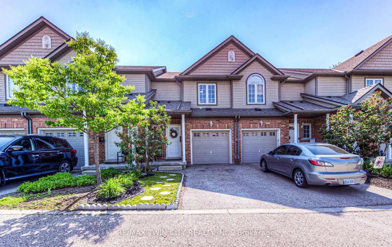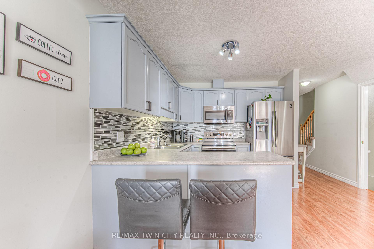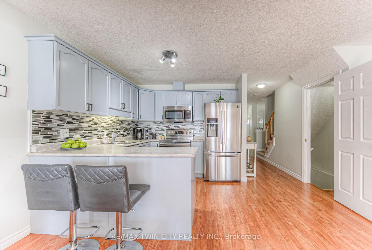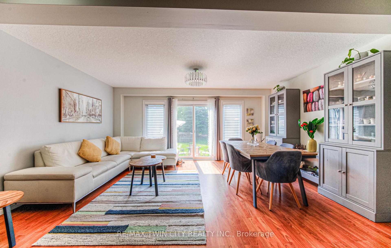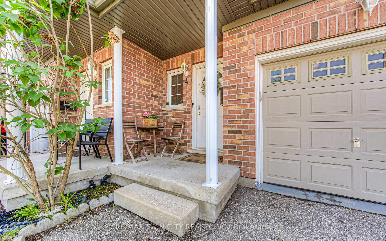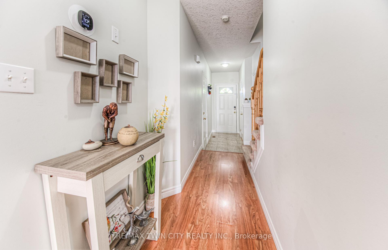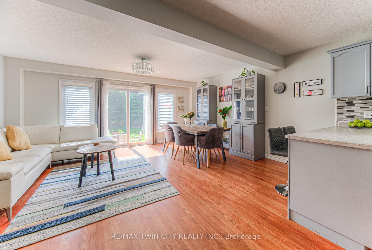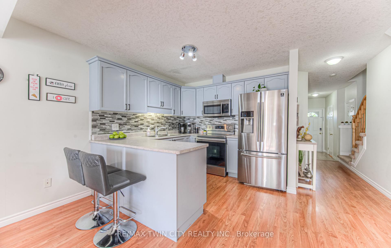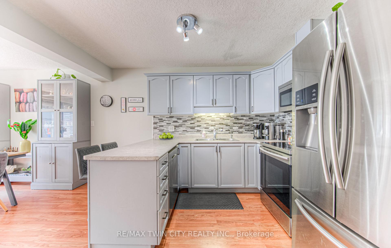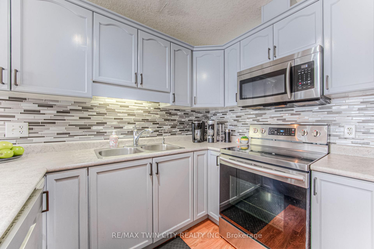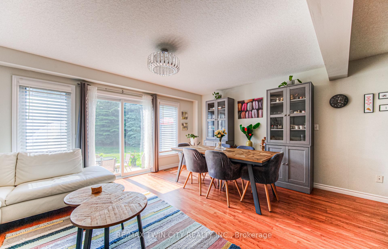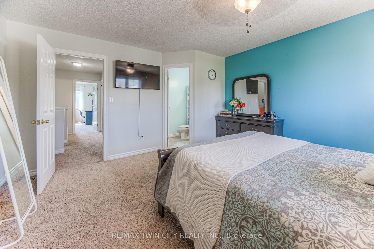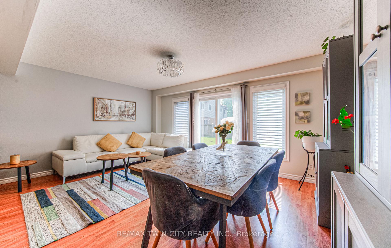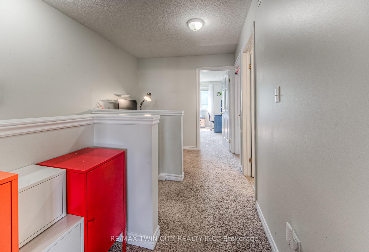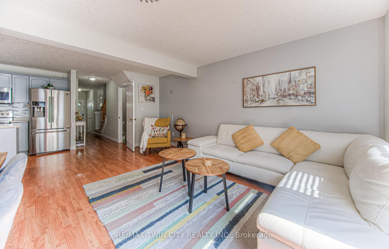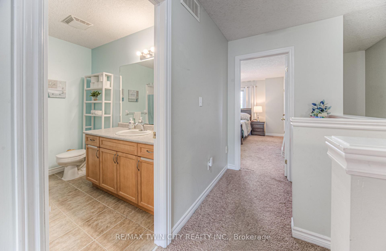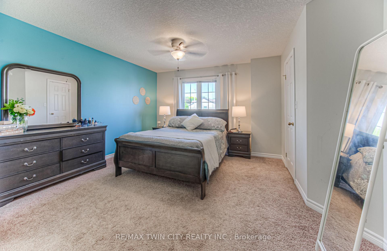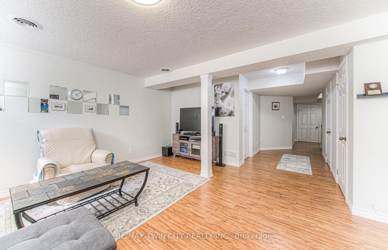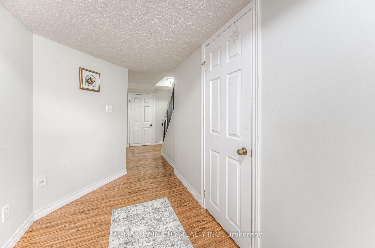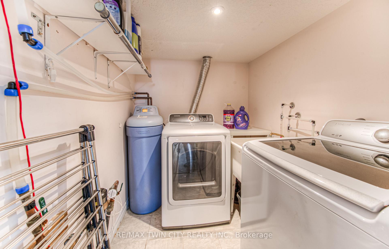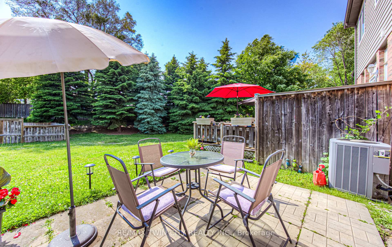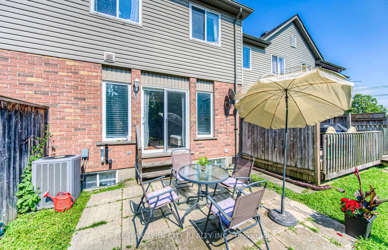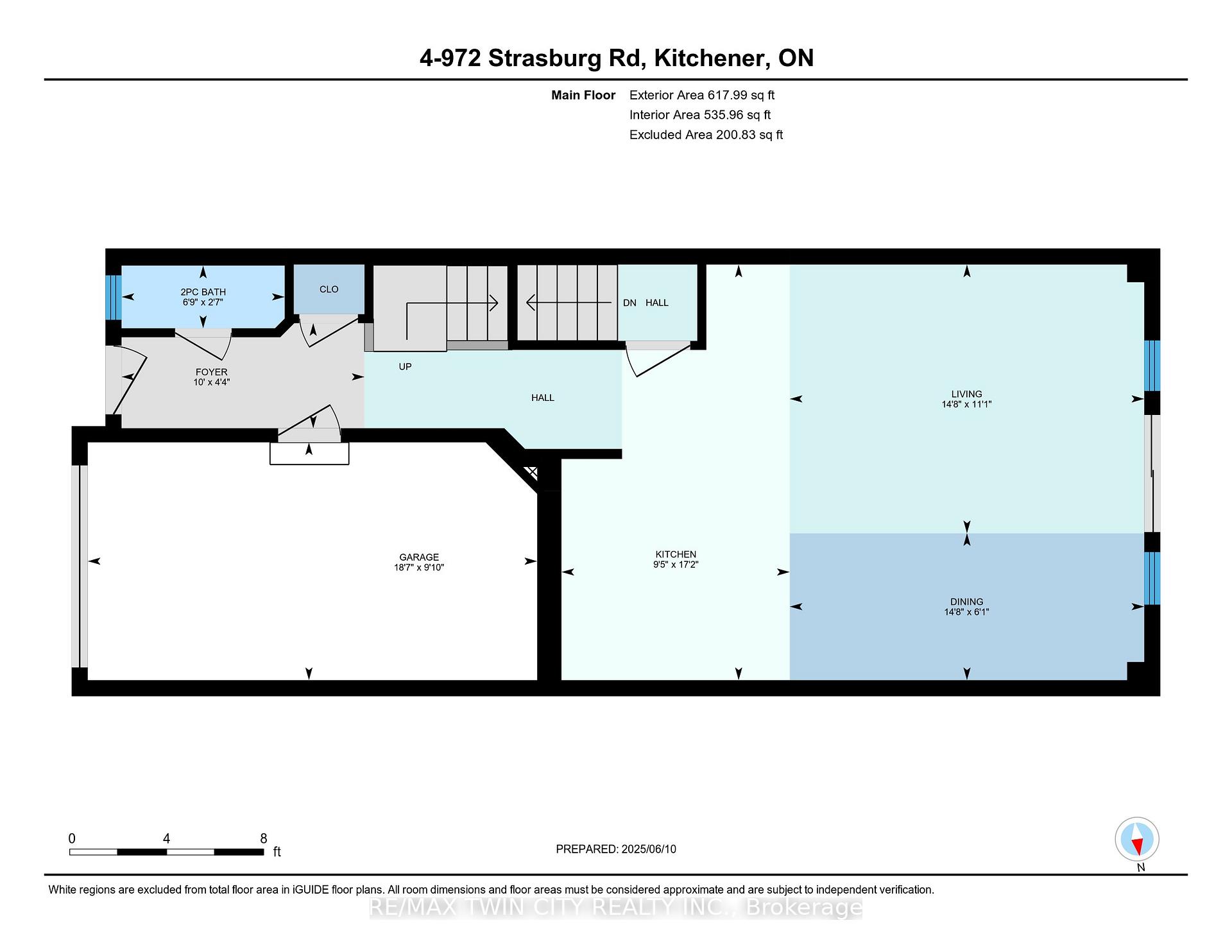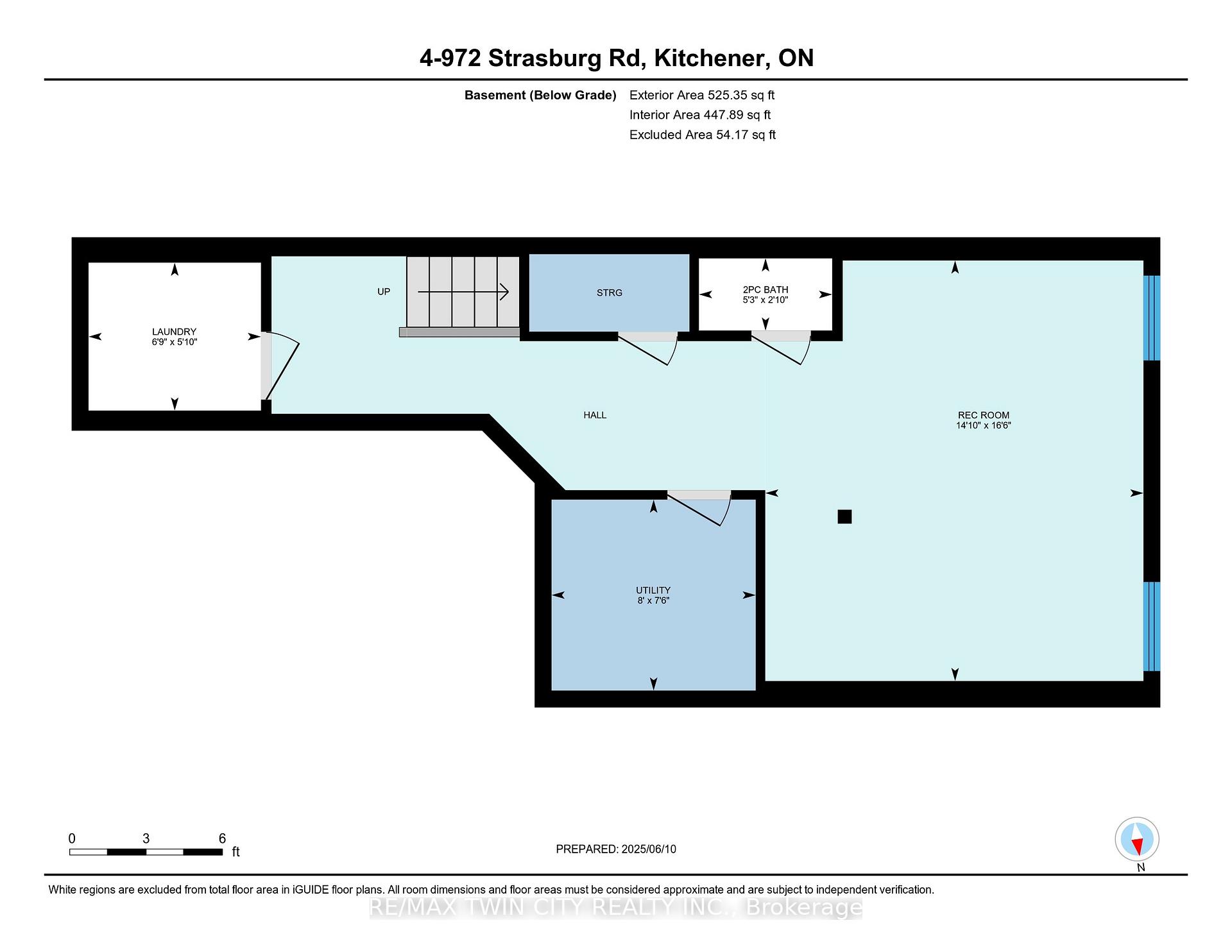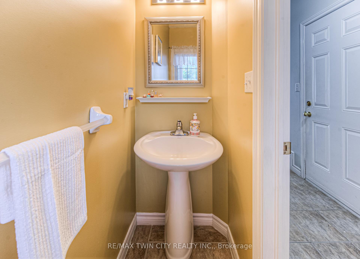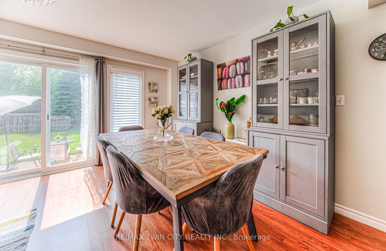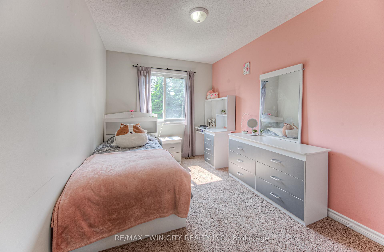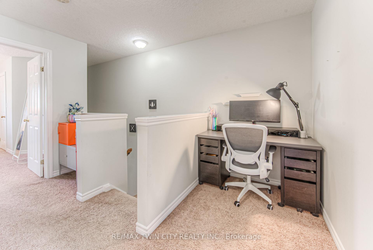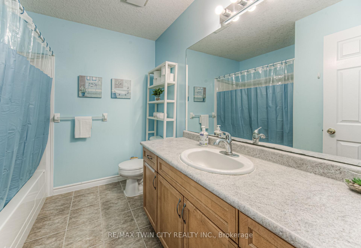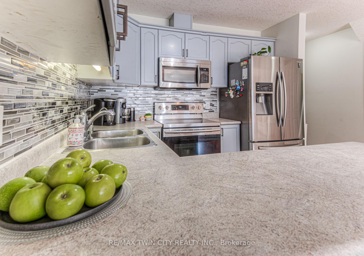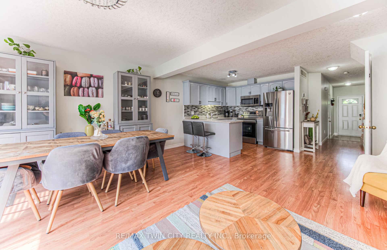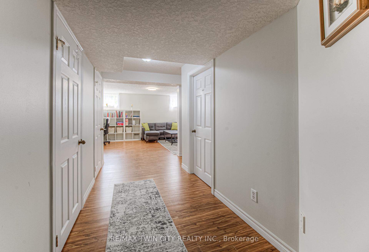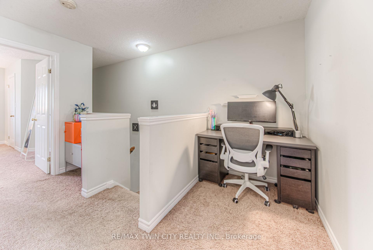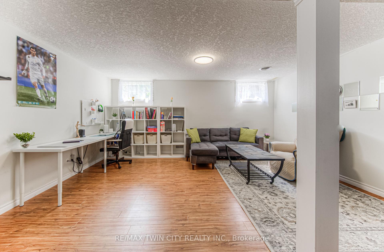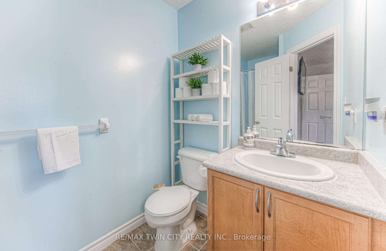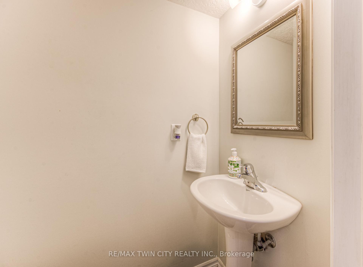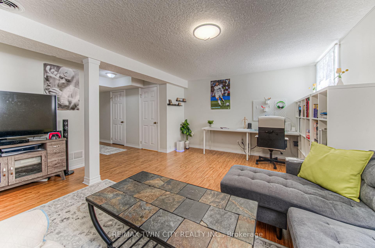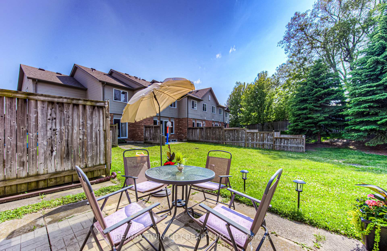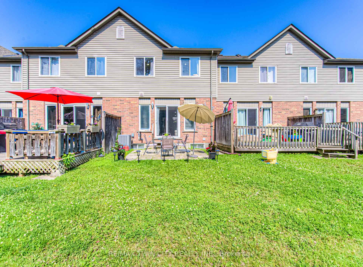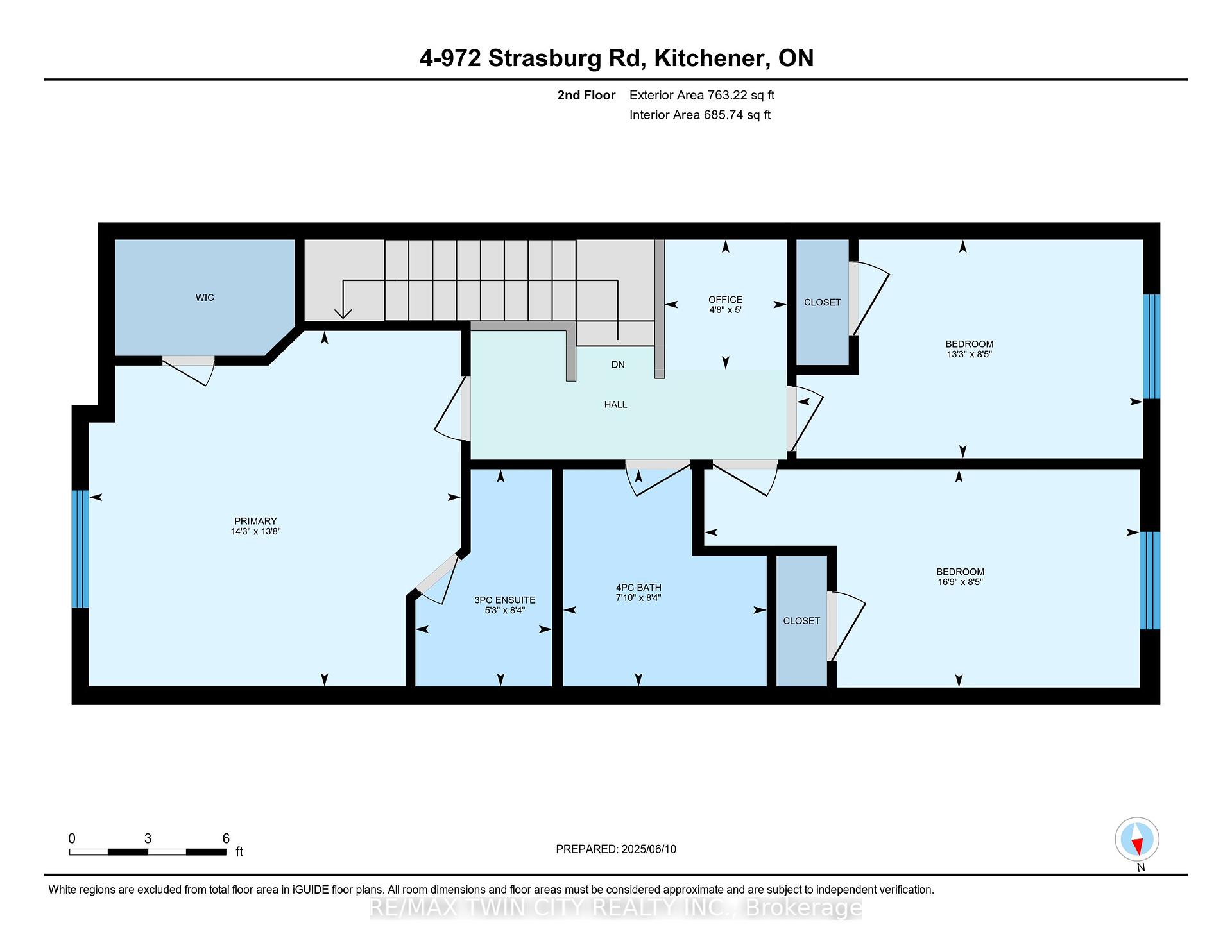$549,900
Available - For Sale
Listing ID: X12211644
972 Strasburg Road , Kitchener, N2E 2K4, Waterloo
| Great Location! This amazing 3 bedroom, 4 bath townhouse in desirable neighborhood is walking distance to shopping, recreation complex, schools, churches and all types of amenities and with a bus stop just at the front entrance. Very well maintained unit, the only one with an en-suite in this complex! Covered front porch, spacious foyer with a large coat closet, hallway leads to the open concept carpet free main floor that also features a powder room, and indoor entry to the garage. Modern kitchen with peninsula and includes all the appliances that overlooks the great room with large windows and a view of your backyard. The upper level boasts a newer carpet. 3 bedrooms with a large primary bedroom, with a good sized walk-in closet and a three-piece en-suite bath with shower! the two additional bedrooms are also good size and are serviced by a full four-piece main bath. There is a computer nook area on upper hall as well! The basement is carpet free and is professionally finished with an additional 2 pc washroom and a laundry room, plus a lot of storage area! Central air and furnace are ECCO - Energy efficient device controlled via an Ecobee application on your phone and the door has an electronic lock. Garage with a garage opener and has a handy loft |
| Price | $549,900 |
| Taxes: | $3337.38 |
| Assessment Year: | 2025 |
| Occupancy: | Owner |
| Address: | 972 Strasburg Road , Kitchener, N2E 2K4, Waterloo |
| Postal Code: | N2E 2K4 |
| Province/State: | Waterloo |
| Directions/Cross Streets: | Bleams Rd |
| Level/Floor | Room | Length(ft) | Width(ft) | Descriptions | |
| Room 1 | Ground | Foyer | 10 | 4.33 | |
| Room 2 | Ground | Bathroom | 6.76 | 2.59 | 2 Pc Bath |
| Room 3 | Ground | Kitchen | 9.41 | 17.15 | |
| Room 4 | Ground | Dining Ro | 14.66 | 6.07 | |
| Room 5 | Ground | Living Ro | 14.66 | 11.09 | |
| Room 6 | Second | Primary B | 14.24 | 8.43 | |
| Room 7 | Second | Bathroom | 5.25 | 8.33 | 3 Pc Ensuite |
| Room 8 | Second | Bedroom 2 | 13.25 | 8.43 | |
| Room 9 | Second | Bedroom 3 | 16.76 | 8.43 | |
| Room 10 | Second | Bathroom | 7.84 | 8.33 | 4 Pc Bath |
| Room 11 | Second | Office | 4.66 | 4.99 | |
| Room 12 | Basement | Laundry | 6.76 | 5.84 | |
| Room 13 | Basement | Recreatio | 14.83 | 16.5 | |
| Room 14 | Basement | Bathroom | 5.25 | 2.82 | 2 Pc Bath |
| Room 15 | Basement | Furnace R | 8 | 7.51 |
| Washroom Type | No. of Pieces | Level |
| Washroom Type 1 | 2 | Main |
| Washroom Type 2 | 3 | Second |
| Washroom Type 3 | 4 | Second |
| Washroom Type 4 | 2 | Basement |
| Washroom Type 5 | 0 |
| Total Area: | 0.00 |
| Washrooms: | 4 |
| Heat Type: | Forced Air |
| Central Air Conditioning: | Central Air |
$
%
Years
This calculator is for demonstration purposes only. Always consult a professional
financial advisor before making personal financial decisions.
| Although the information displayed is believed to be accurate, no warranties or representations are made of any kind. |
| RE/MAX TWIN CITY REALTY INC. |
|
|

Shawn Syed, AMP
Broker
Dir:
416-786-7848
Bus:
(416) 494-7653
Fax:
1 866 229 3159
| Virtual Tour | Book Showing | Email a Friend |
Jump To:
At a Glance:
| Type: | Com - Condo Townhouse |
| Area: | Waterloo |
| Municipality: | Kitchener |
| Neighbourhood: | Dufferin Grove |
| Style: | 2-Storey |
| Tax: | $3,337.38 |
| Maintenance Fee: | $672.99 |
| Beds: | 3 |
| Baths: | 4 |
| Fireplace: | N |
Locatin Map:
Payment Calculator:

