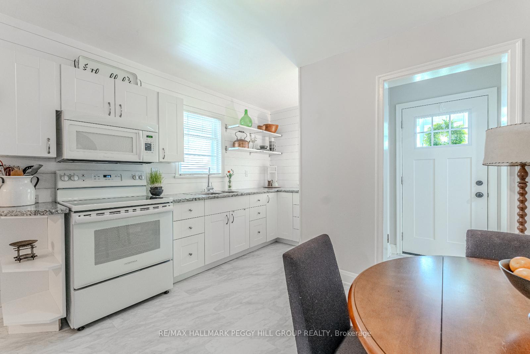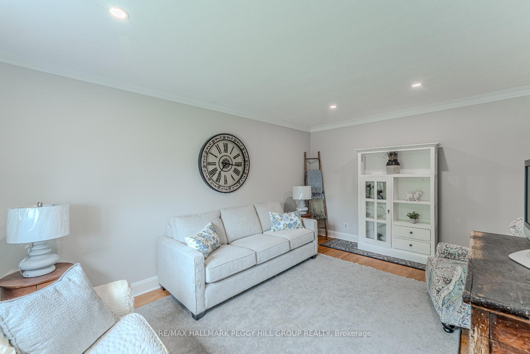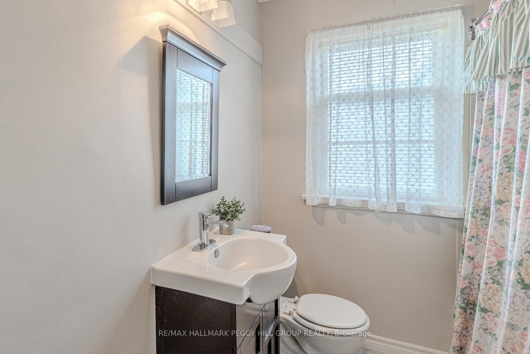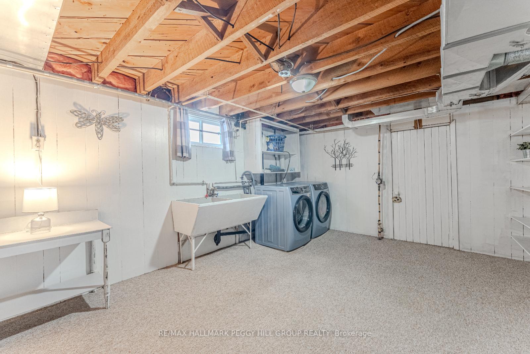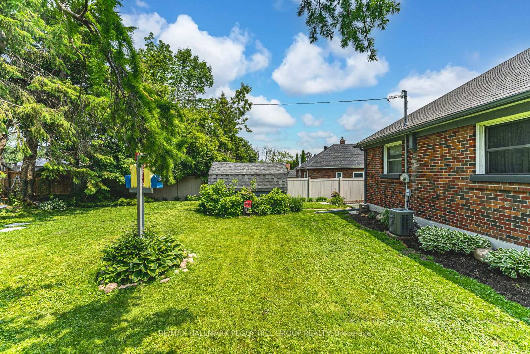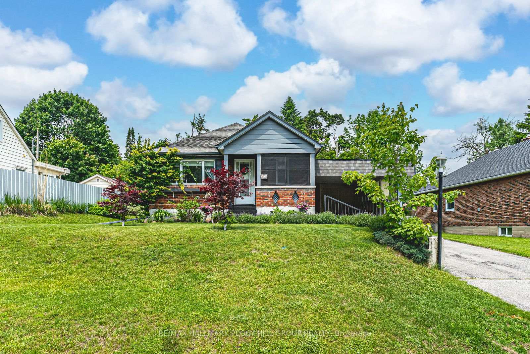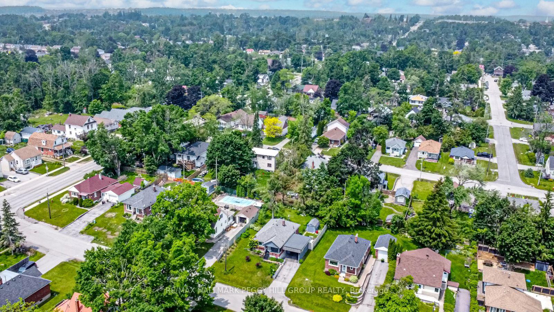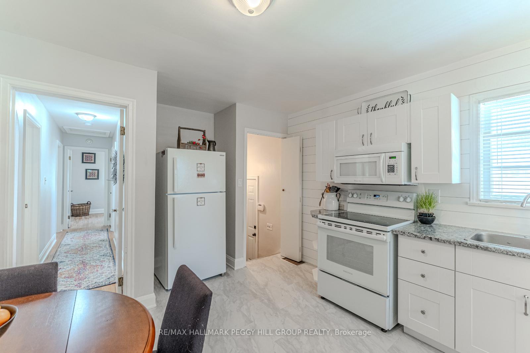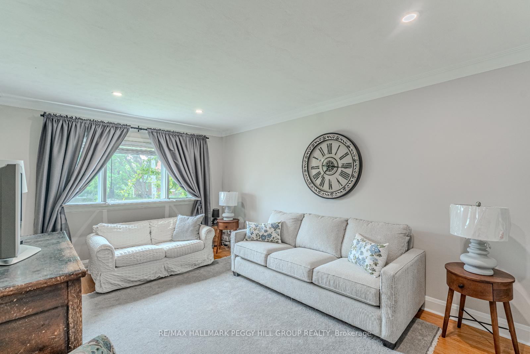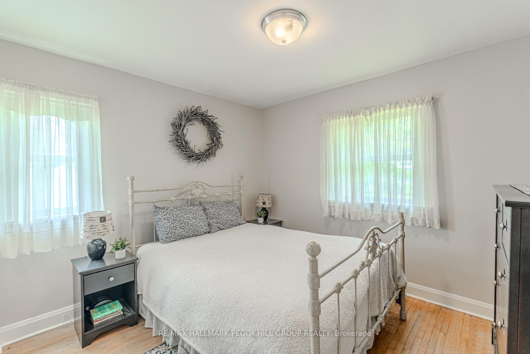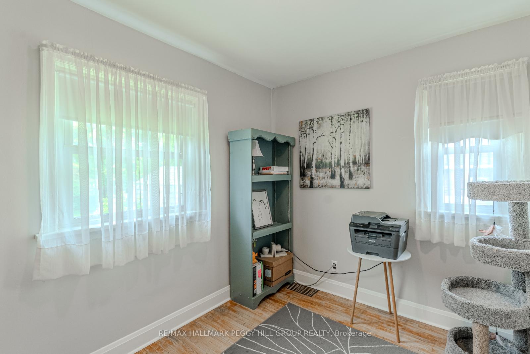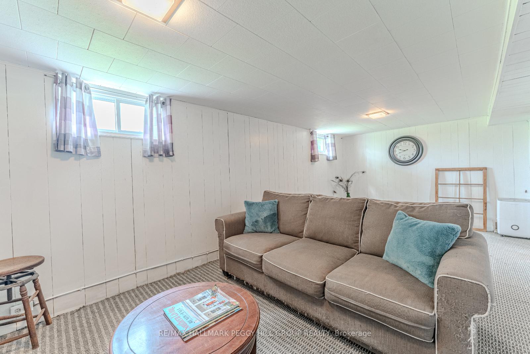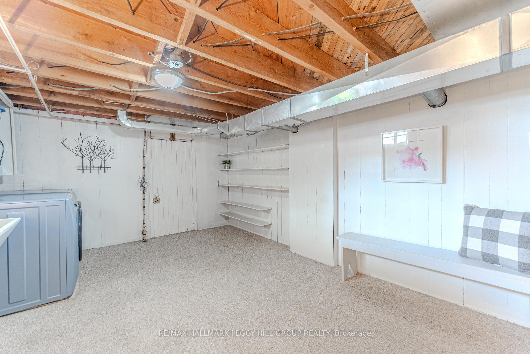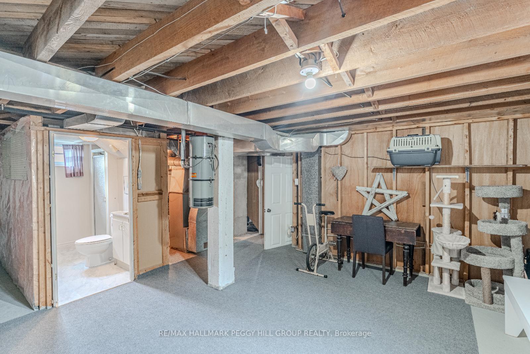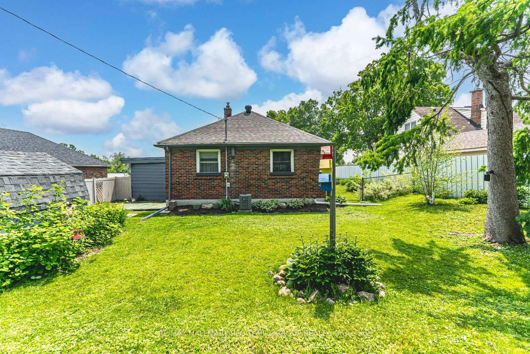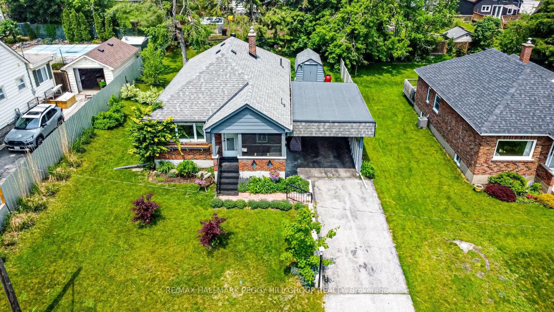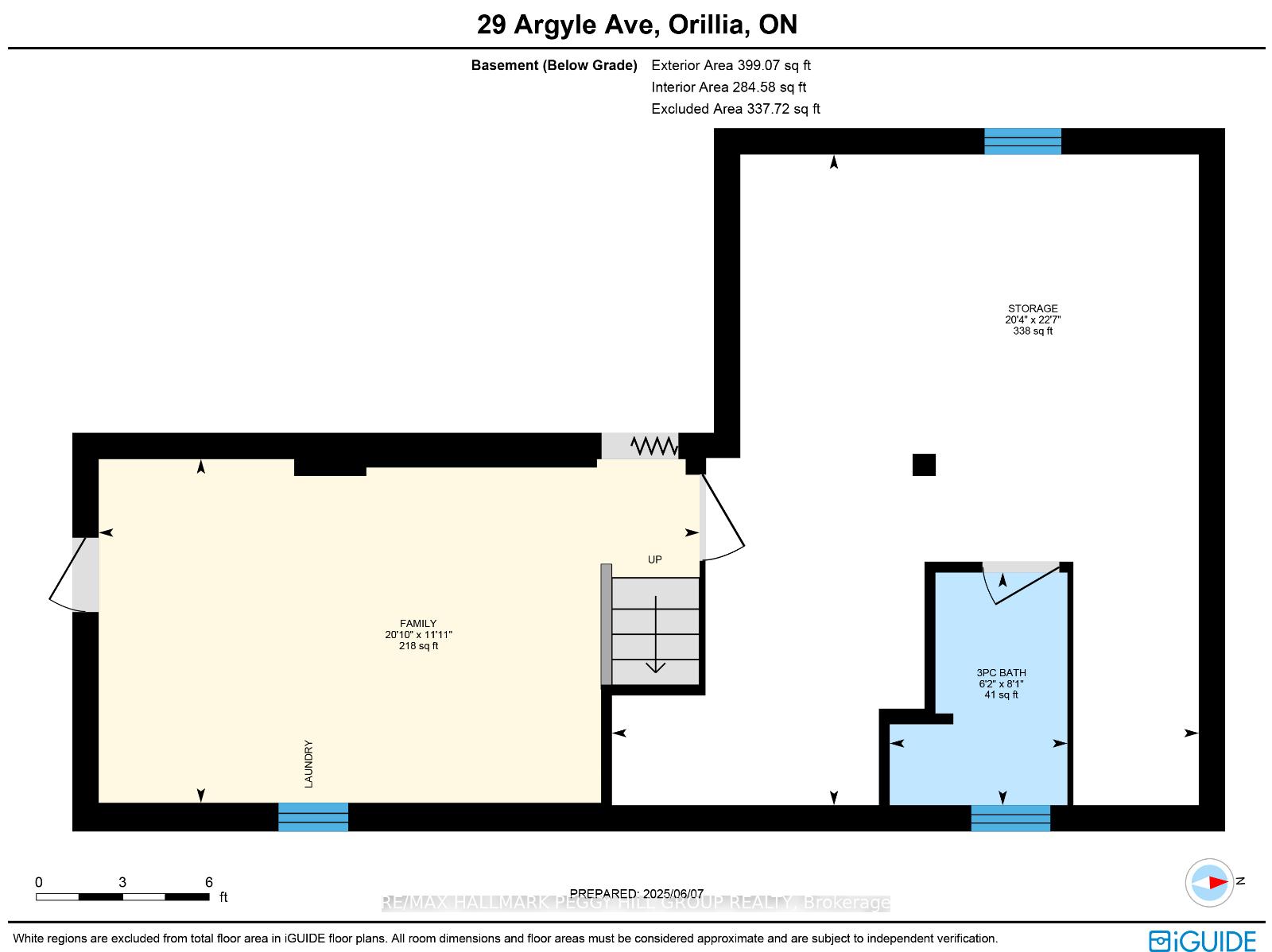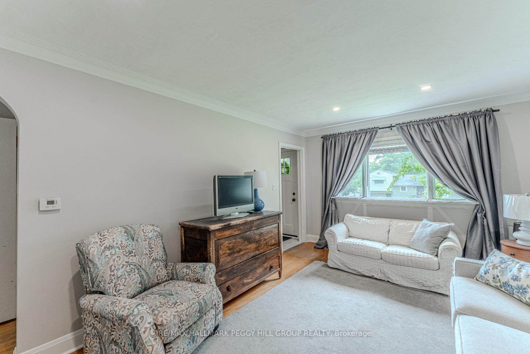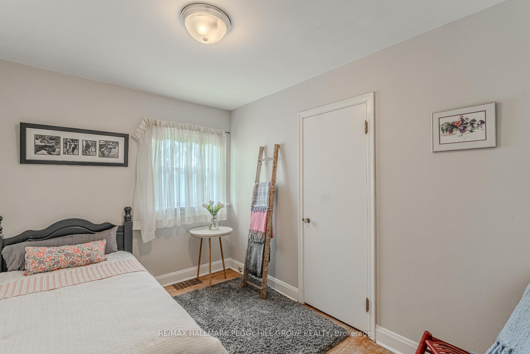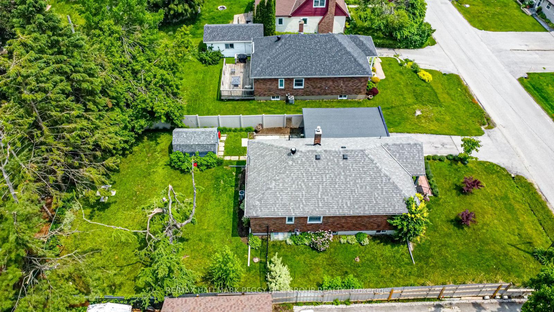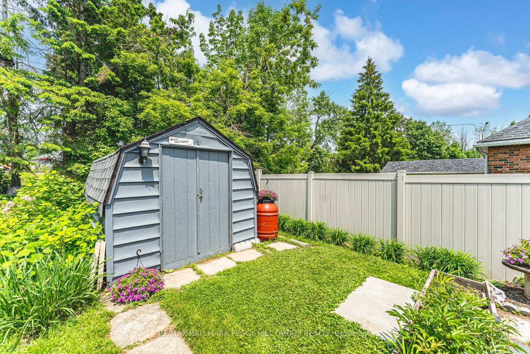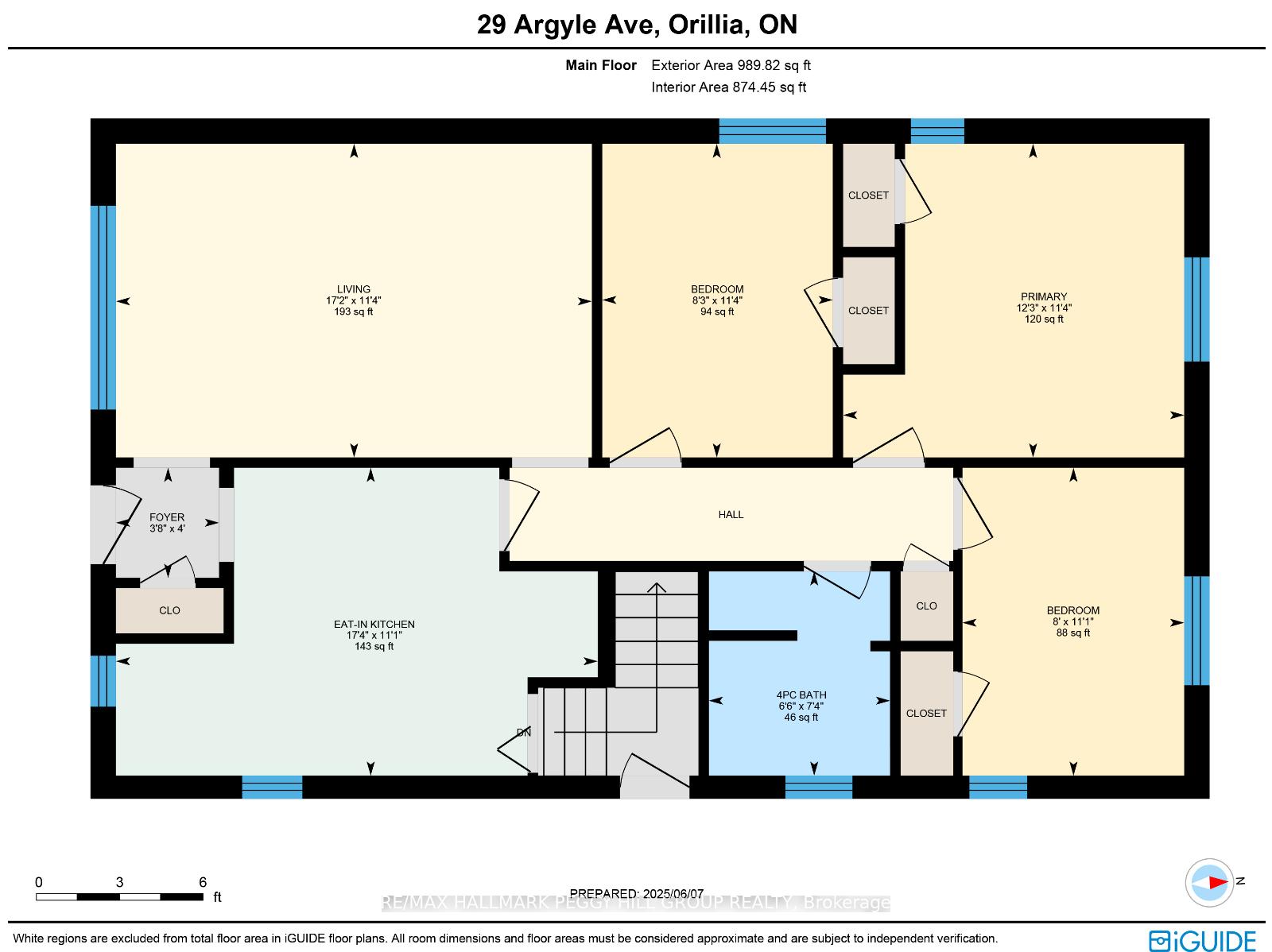$599,900
Available - For Sale
Listing ID: S12212561
29 Argyle Aven , Orillia, L3V 2V5, Simcoe
| QUIET LIVING JUST MINUTES FROM THE HEART OF ORILLIA - YOUR VISION STARTS HERE! Discover the lifestyle you've been waiting for in this beautifully located West Ward gem in Orillia, nestled in a peaceful, family-friendly neighbourhood surrounded by lush green space and just steps from parks, schools, cafes, restaurants, and everyday essentials. Located only 7 minutes from the vibrant downtown core and the picturesque waterfront lined with marinas, trails, beaches, and shoreline parks. This property also offers quick access to Soldiers Memorial Hospital and major commuter routes, just 30 minutes to Barrie! This charming home boasts incredible curb appeal with a spacious front yard, tidy landscaping, ample parking, and a covered carport. The large, fully fenced backyard is a private oasis complete with mature trees, a garden shed, and a patio perfect for entertaining. Inside, enjoy an updated eat-in kitchen with sleek shiplap detailing, a bright living room with pot lights and stylish crown moulding, and three comfortable main-floor bedrooms served by a full 4-piece bathroom. The finished lower level features a versatile family room, a second full bathroom, and an oversized laundry room with fantastic storage options. Brimming with space, updates, and endless potential, this #HomeToStay invites you to make it your own! |
| Price | $599,900 |
| Taxes: | $3386.31 |
| Assessment Year: | 2025 |
| Occupancy: | Owner |
| Address: | 29 Argyle Aven , Orillia, L3V 2V5, Simcoe |
| Acreage: | < .50 |
| Directions/Cross Streets: | WESTMOUNT DR S / ARGYLE AVE |
| Rooms: | 5 |
| Rooms +: | 1 |
| Bedrooms: | 3 |
| Bedrooms +: | 0 |
| Family Room: | F |
| Basement: | Full, Finished |
| Level/Floor | Room | Length(ft) | Width(ft) | Descriptions | |
| Room 1 | Main | Foyer | 4 | 3.67 | |
| Room 2 | Main | Kitchen | 11.09 | 17.32 | |
| Room 3 | Main | Living Ro | 11.32 | 17.15 | |
| Room 4 | Main | Primary B | 11.32 | 12.23 | |
| Room 5 | Main | Bedroom 2 | 11.09 | 8 | |
| Room 6 | Main | Bedroom 3 | 11.32 | 8.23 | |
| Room 7 | Basement | Family Ro | 11.91 | 20.83 |
| Washroom Type | No. of Pieces | Level |
| Washroom Type 1 | 4 | Main |
| Washroom Type 2 | 3 | Basement |
| Washroom Type 3 | 0 | |
| Washroom Type 4 | 0 | |
| Washroom Type 5 | 0 |
| Total Area: | 0.00 |
| Approximatly Age: | 51-99 |
| Property Type: | Detached |
| Style: | Bungalow-Raised |
| Exterior: | Brick, Other |
| Garage Type: | Carport |
| (Parking/)Drive: | Private |
| Drive Parking Spaces: | 3 |
| Park #1 | |
| Parking Type: | Private |
| Park #2 | |
| Parking Type: | Private |
| Pool: | None |
| Other Structures: | Garden Shed |
| Approximatly Age: | 51-99 |
| Approximatly Square Footage: | 700-1100 |
| Property Features: | Fenced Yard, Golf |
| CAC Included: | N |
| Water Included: | N |
| Cabel TV Included: | N |
| Common Elements Included: | N |
| Heat Included: | N |
| Parking Included: | N |
| Condo Tax Included: | N |
| Building Insurance Included: | N |
| Fireplace/Stove: | Y |
| Heat Type: | Forced Air |
| Central Air Conditioning: | Central Air |
| Central Vac: | N |
| Laundry Level: | Syste |
| Ensuite Laundry: | F |
| Sewers: | Sewer |
| Utilities-Cable: | A |
| Utilities-Hydro: | Y |
$
%
Years
This calculator is for demonstration purposes only. Always consult a professional
financial advisor before making personal financial decisions.
| Although the information displayed is believed to be accurate, no warranties or representations are made of any kind. |
| RE/MAX HALLMARK PEGGY HILL GROUP REALTY |
|
|

Shawn Syed, AMP
Broker
Dir:
416-786-7848
Bus:
(416) 494-7653
Fax:
1 866 229 3159
| Virtual Tour | Book Showing | Email a Friend |
Jump To:
At a Glance:
| Type: | Freehold - Detached |
| Area: | Simcoe |
| Municipality: | Orillia |
| Neighbourhood: | Orillia |
| Style: | Bungalow-Raised |
| Approximate Age: | 51-99 |
| Tax: | $3,386.31 |
| Beds: | 3 |
| Baths: | 2 |
| Fireplace: | Y |
| Pool: | None |
Locatin Map:
Payment Calculator:


