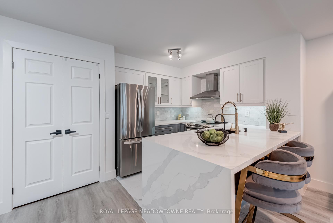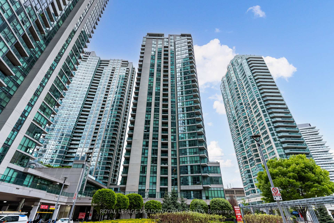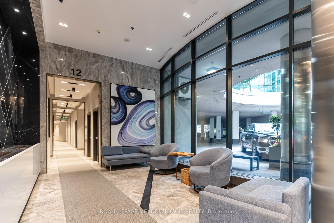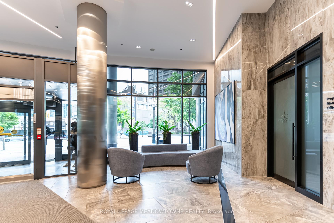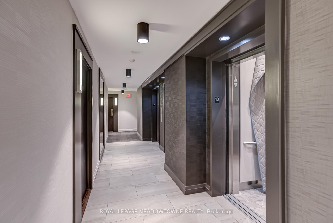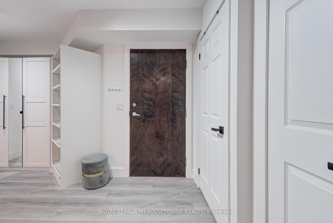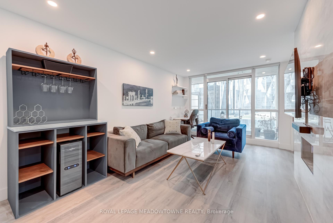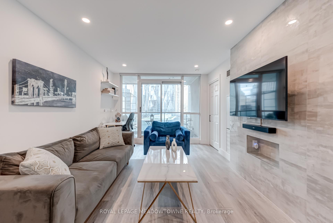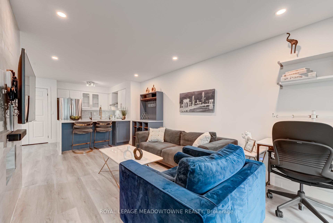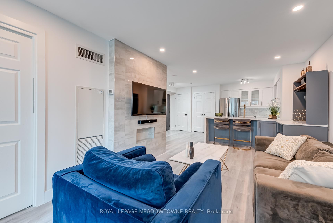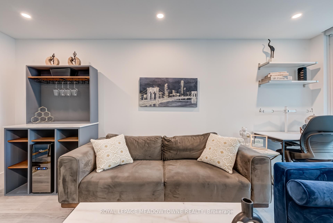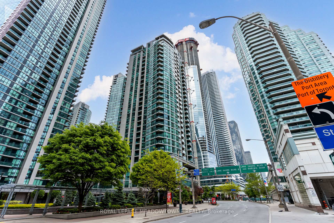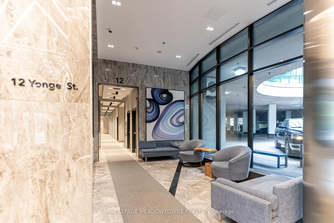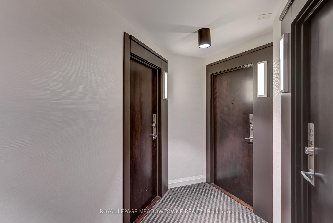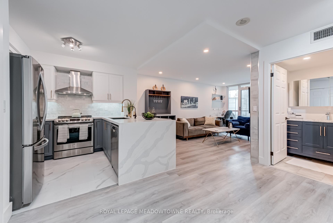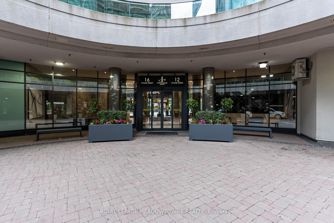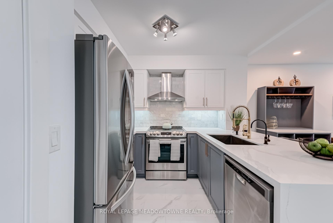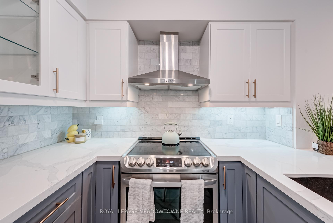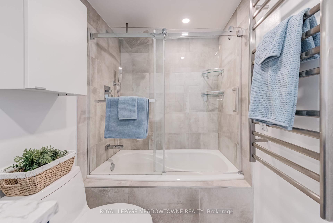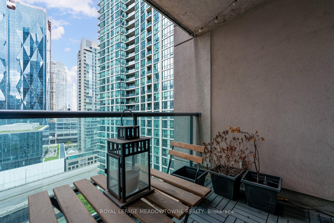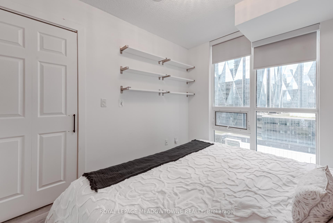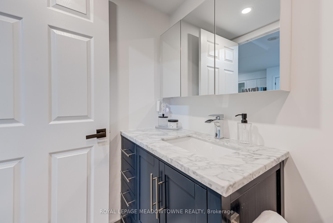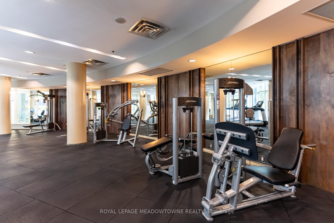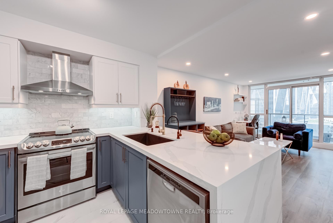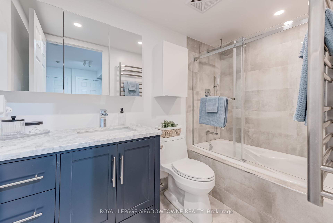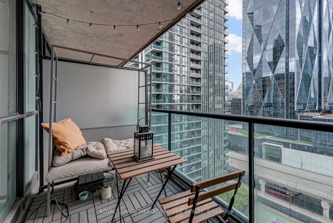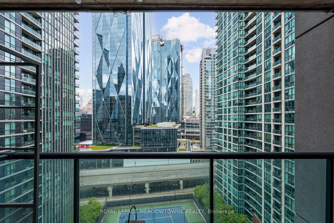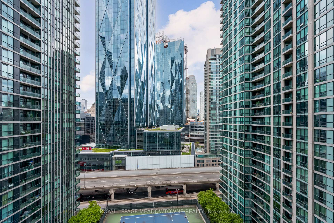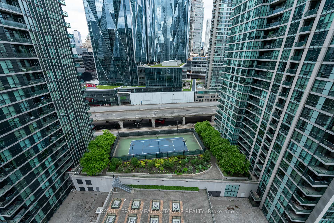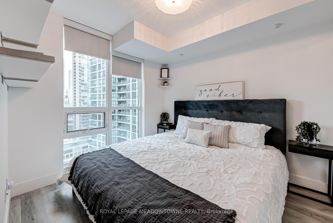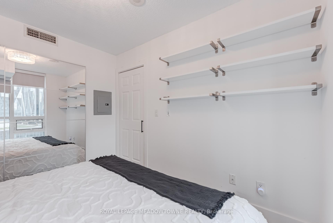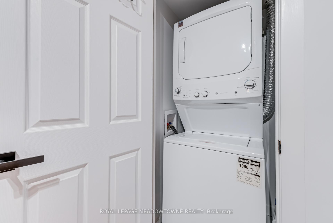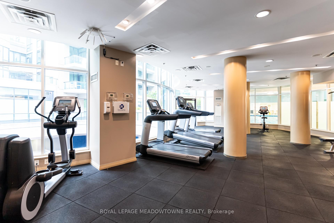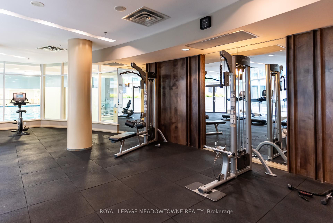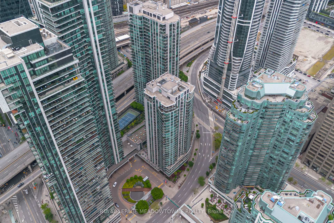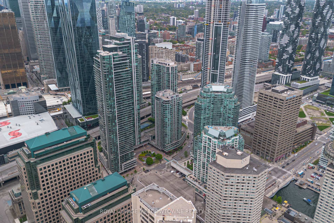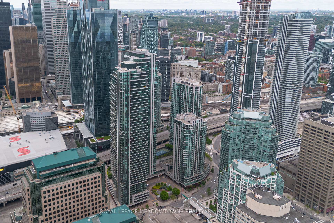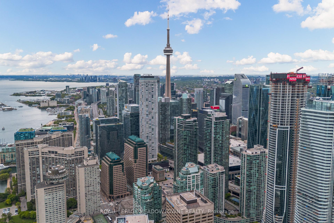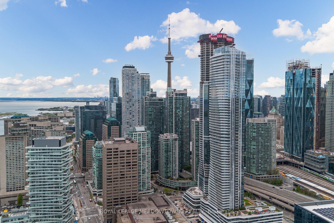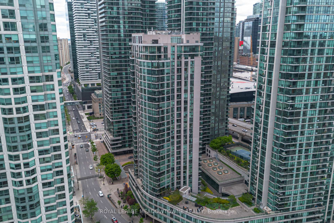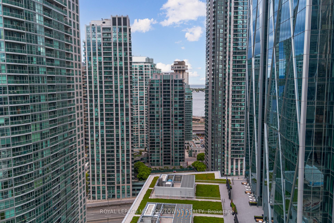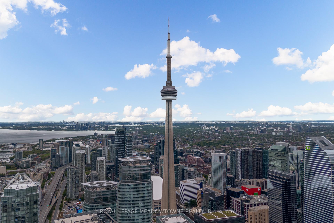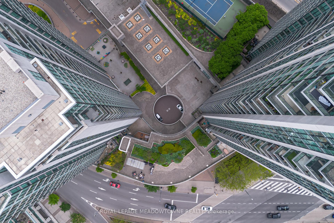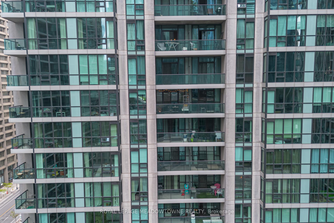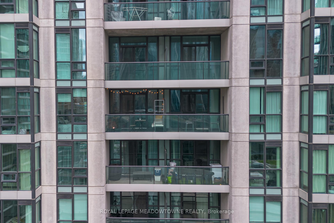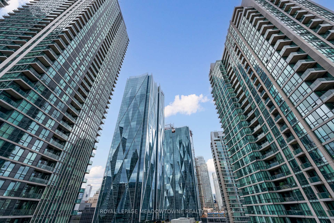$598,800
Available - For Sale
Listing ID: C12191072
12 Yonge Stre , Toronto, M5E 1Z9, Toronto
| ALL UTILITIES INCLUDED! You cant' lose with this Purchase! buy now before the market pics up in the future! Fully Renovated & Move-In Ready! Over $70,000 in high-end upgrades in this beautifully finished condo at 12 Yonge Street, Unit 1801. Ideally located in the heart of downtown Toronto just steps to Scotiabank Arena, the CN Tower, the PATH, and the waterfront!This spacious 1-bedroom + den suite offers a modern open-concept layout with custom-built shelving in the den and bedroom closets, a stylish waterfall kitchen island with breakfast bar, and a walk-out balcony showcasing stunning north-facing city views.All utilities included in maintenance fees enjoy a worry-free lifestyle with world-class building amenities: Two fitness centres 70 indoor lap pool Jacuzzi, sauna, steam room Theatre room, guest suites & party room Tennis court & 24/7 conciergeAn incredible opportunity for end-users or investors seeking luxury living in one of Torontos most connected locations. |
| Price | $598,800 |
| Taxes: | $2925.85 |
| Occupancy: | Vacant |
| Address: | 12 Yonge Stre , Toronto, M5E 1Z9, Toronto |
| Postal Code: | M5E 1Z9 |
| Province/State: | Toronto |
| Directions/Cross Streets: | Yonge / Lakeshore |
| Level/Floor | Room | Length(ft) | Width(ft) | Descriptions | |
| Room 1 | Main | Living Ro | 17.74 | 10.76 | Combined w/Dining, Hardwood Floor, W/O To Balcony |
| Room 2 | Main | Dining Ro | 17.74 | 10.76 | Combined w/Living, Hardwood Floor |
| Room 3 | Main | Kitchen | 9.25 | 7.54 | Ceramic Floor, Granite Counters, Stainless Steel Appl |
| Room 4 | Main | Bedroom | 9.25 | 8.92 | Closet, Hardwood Floor, Window |
| Room 5 | Main | Den | 9.25 | 7.74 | Open Concept, Hardwood Floor |
| Washroom Type | No. of Pieces | Level |
| Washroom Type 1 | 4 | |
| Washroom Type 2 | 0 | |
| Washroom Type 3 | 0 | |
| Washroom Type 4 | 0 | |
| Washroom Type 5 | 0 |
| Total Area: | 0.00 |
| Washrooms: | 1 |
| Heat Type: | Forced Air |
| Central Air Conditioning: | Central Air |
| Elevator Lift: | True |
$
%
Years
This calculator is for demonstration purposes only. Always consult a professional
financial advisor before making personal financial decisions.
| Although the information displayed is believed to be accurate, no warranties or representations are made of any kind. |
| ROYAL LEPAGE MEADOWTOWNE REALTY |
|
|

Shawn Syed, AMP
Broker
Dir:
416-786-7848
Bus:
(416) 494-7653
Fax:
1 866 229 3159
| Virtual Tour | Book Showing | Email a Friend |
Jump To:
At a Glance:
| Type: | Com - Condo Apartment |
| Area: | Toronto |
| Municipality: | Toronto C01 |
| Neighbourhood: | Waterfront Communities C1 |
| Style: | Apartment |
| Tax: | $2,925.85 |
| Maintenance Fee: | $637 |
| Beds: | 1+1 |
| Baths: | 1 |
| Fireplace: | N |
Locatin Map:
Payment Calculator:

