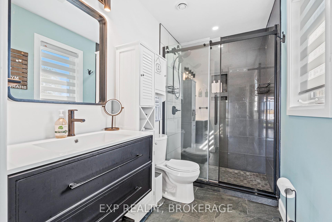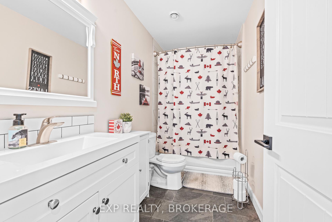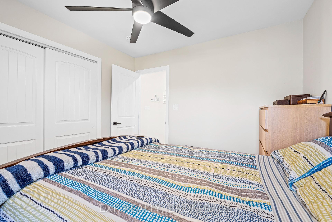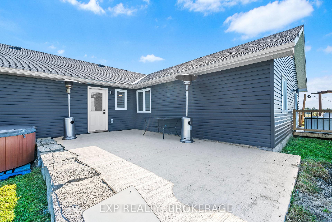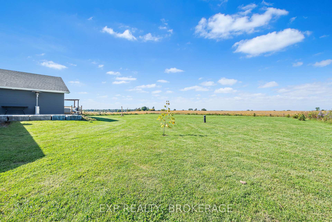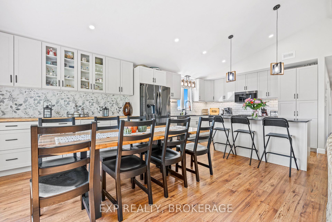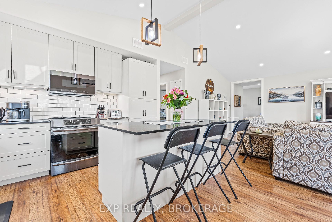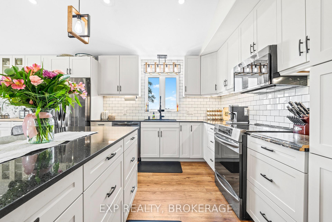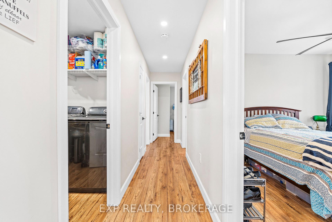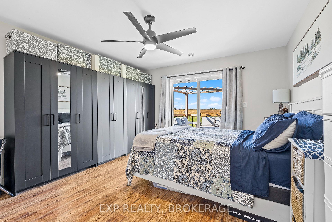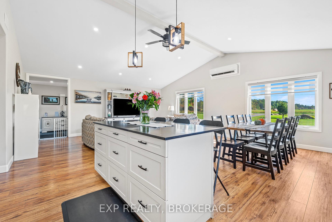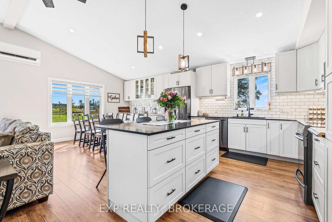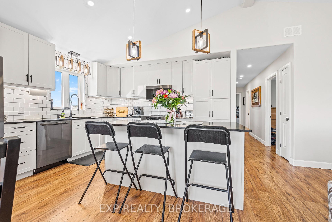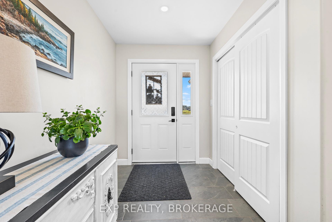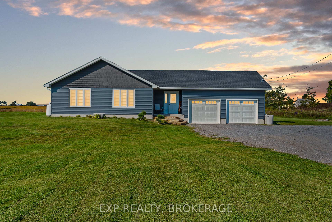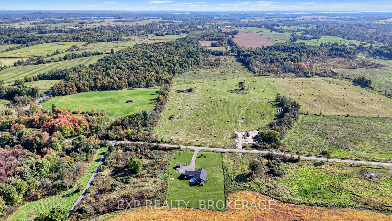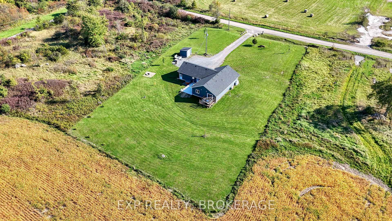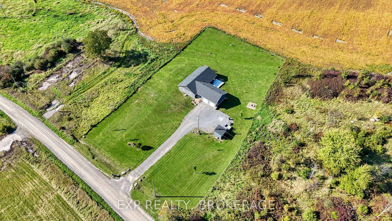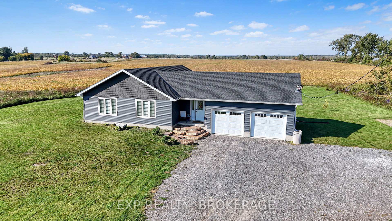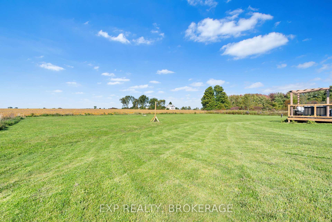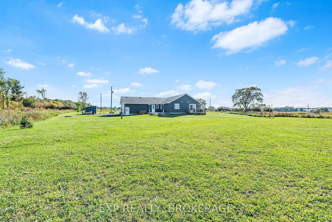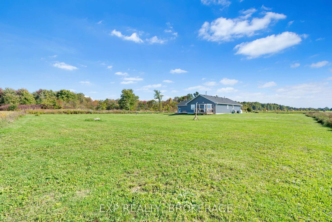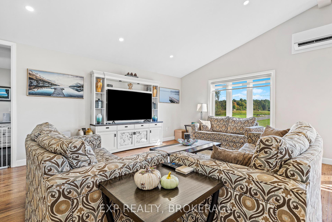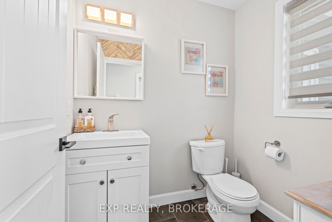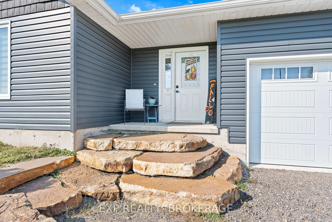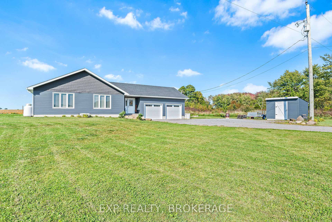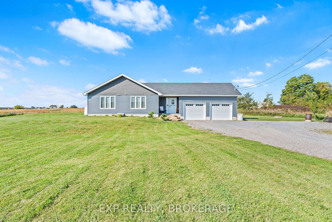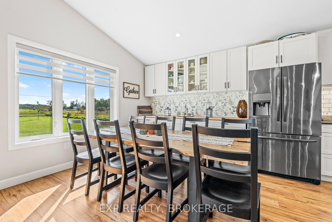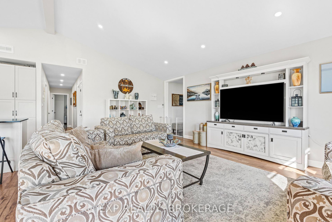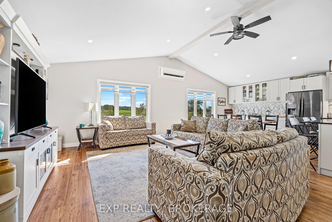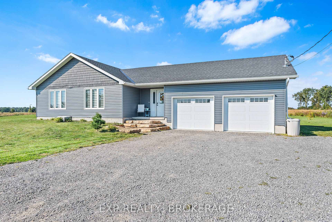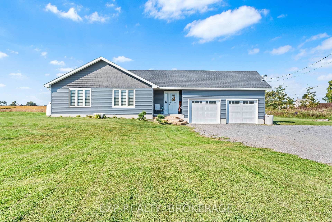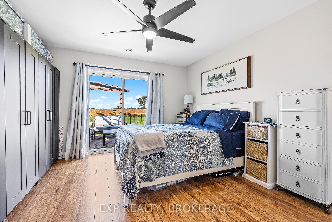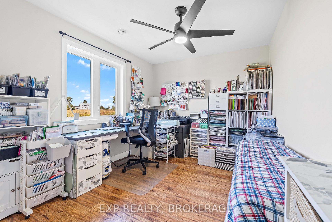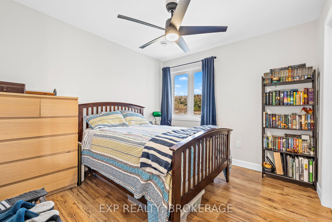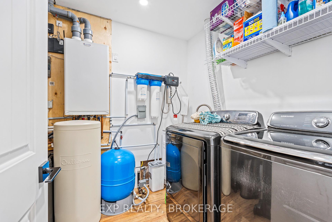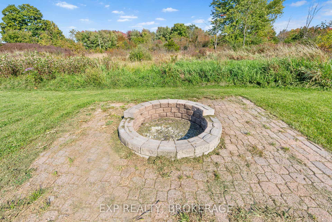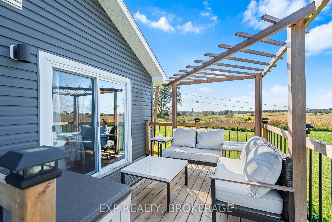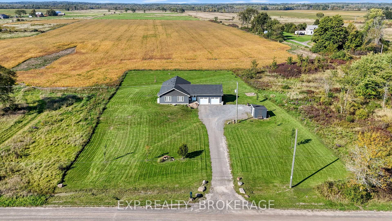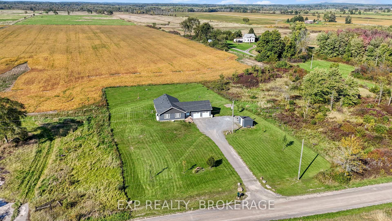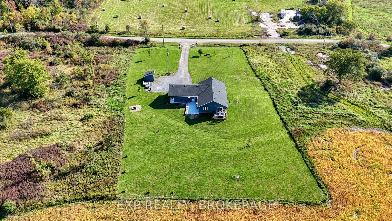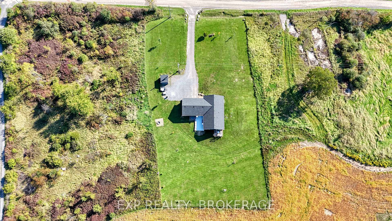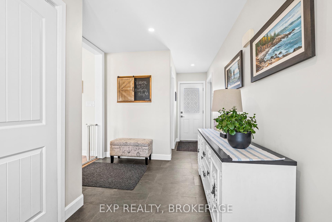$674,900
Available - For Sale
Listing ID: X12210270
59 BULLFROG BAY Road , Front of Leeds & Seeleys Bay, K0E 1L0, Leeds and Grenvi
| Your search stops here at 59 Bullfrog Bay Road! This 5-year-old slab-on-grade home is located on a picturesque 1.2-acre lot overlooking rolling hills and fields in all directions. From the moment you enter, this home is welcoming and thoughtfully designed. The entrance to the home goes above and beyond, with plenty of storage, access to your garage or backyard, and even a 2-piece powder room. Inside, you will find a beautiful open living space with a vaulted ceiling and plenty of light. The dining room features plenty of storage and space for an oversized kitchen table, perfect for large gatherings or family dinners. The kitchen overlooks the western sky, perfect for watching the sunsets every day. The home also features 3 generously sized bedrooms and 2 additional bathrooms, including a primary bedroom with a 3-piece ensuite and its private deck separate from the rest of the house. Outside features plenty of parking space as well as a newly poured patio, perfect for a hot tub or patio furniture and a barbecue. 2 additional sheds on the property with underground wiring providing power, adding additional storage, and a workshop for those needing their own space. Don't miss out on your opportunity to own this one-of-a-kind home. Schedule your private viewing today. |
| Price | $674,900 |
| Taxes: | $3488.87 |
| Occupancy: | Owner |
| Address: | 59 BULLFROG BAY Road , Front of Leeds & Seeleys Bay, K0E 1L0, Leeds and Grenvi |
| Acreage: | .50-1.99 |
| Directions/Cross Streets: | Kyes Road |
| Rooms: | 11 |
| Rooms +: | 0 |
| Bedrooms: | 3 |
| Bedrooms +: | 0 |
| Family Room: | F |
| Basement: | None |
| Level/Floor | Room | Length(ft) | Width(ft) | Descriptions | |
| Room 1 | Main | Foyer | 8.66 | 12.43 | |
| Room 2 | Main | Kitchen | 12.6 | 13.15 | |
| Room 3 | Main | Dining Ro | 12.6 | 9.32 | |
| Room 4 | Main | Living Ro | 14.4 | 20.4 | |
| Room 5 | Main | Primary B | 12.4 | 13.94 | |
| Room 6 | Main | Bathroom | 5.02 | 11.22 | 3 Pc Ensuite |
| Room 7 | Main | Laundry | 6.95 | 8.2 | |
| Room 8 | Main | Bedroom 2 | 14.24 | 9.51 | |
| Room 9 | Main | Bedroom 3 | 10.36 | 10 | |
| Room 10 | Main | Bathroom | 10.36 | 5.08 | 4 Pc Bath |
| Room 11 | Main | Bathroom | 4.76 | 6.26 | 2 Pc Bath |
| Washroom Type | No. of Pieces | Level |
| Washroom Type 1 | 2 | Main |
| Washroom Type 2 | 3 | Main |
| Washroom Type 3 | 4 | Main |
| Washroom Type 4 | 0 | |
| Washroom Type 5 | 0 |
| Total Area: | 0.00 |
| Approximatly Age: | 0-5 |
| Property Type: | Detached |
| Style: | Bungalow |
| Exterior: | Vinyl Siding |
| Garage Type: | Attached |
| (Parking/)Drive: | Private |
| Drive Parking Spaces: | 4 |
| Park #1 | |
| Parking Type: | Private |
| Park #2 | |
| Parking Type: | Private |
| Pool: | None |
| Other Structures: | Shed |
| Approximatly Age: | 0-5 |
| Approximatly Square Footage: | 1100-1500 |
| Property Features: | Clear View, Cul de Sac/Dead En |
| CAC Included: | N |
| Water Included: | N |
| Cabel TV Included: | N |
| Common Elements Included: | N |
| Heat Included: | N |
| Parking Included: | N |
| Condo Tax Included: | N |
| Building Insurance Included: | N |
| Fireplace/Stove: | N |
| Heat Type: | Heat Pump |
| Central Air Conditioning: | Wall Unit(s |
| Central Vac: | N |
| Laundry Level: | Syste |
| Ensuite Laundry: | F |
| Elevator Lift: | False |
| Sewers: | Septic |
| Water: | Drilled W |
| Water Supply Types: | Drilled Well |
| Utilities-Hydro: | Y |
$
%
Years
This calculator is for demonstration purposes only. Always consult a professional
financial advisor before making personal financial decisions.
| Although the information displayed is believed to be accurate, no warranties or representations are made of any kind. |
| EXP REALTY, BROKERAGE |
|
|

Shawn Syed, AMP
Broker
Dir:
416-786-7848
Bus:
(416) 494-7653
Fax:
1 866 229 3159
| Virtual Tour | Book Showing | Email a Friend |
Jump To:
At a Glance:
| Type: | Freehold - Detached |
| Area: | Leeds and Grenville |
| Municipality: | Front of Leeds & Seeleys Bay |
| Neighbourhood: | 02 - Front of Leeds & Seeleys Bay |
| Style: | Bungalow |
| Approximate Age: | 0-5 |
| Tax: | $3,488.87 |
| Beds: | 3 |
| Baths: | 3 |
| Fireplace: | N |
| Pool: | None |
Locatin Map:
Payment Calculator:

