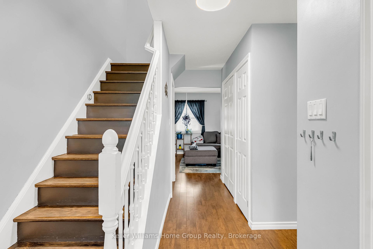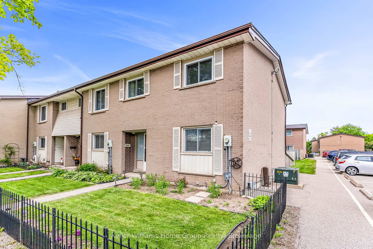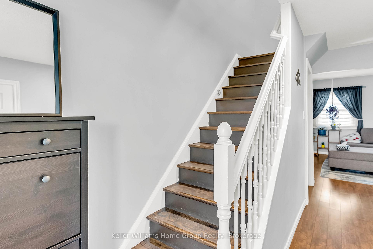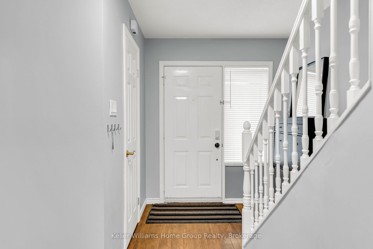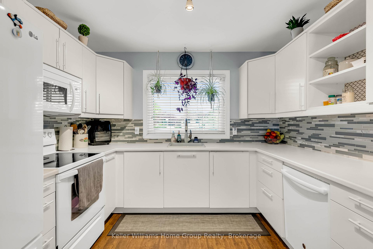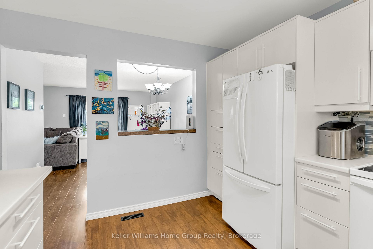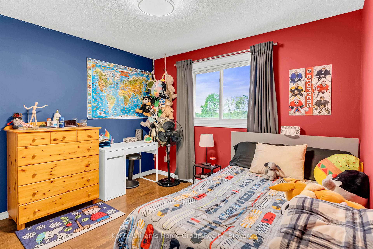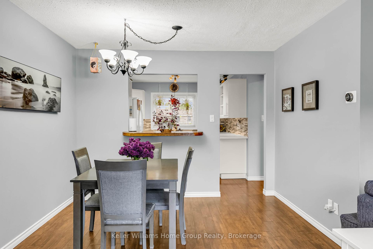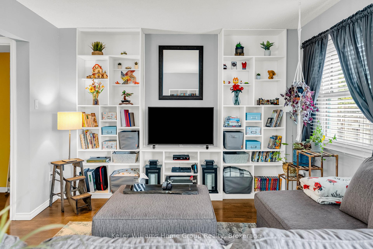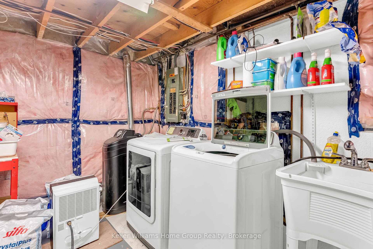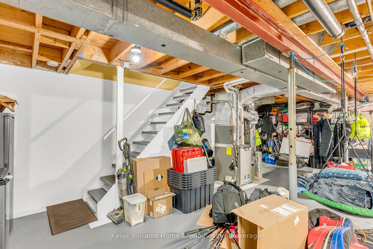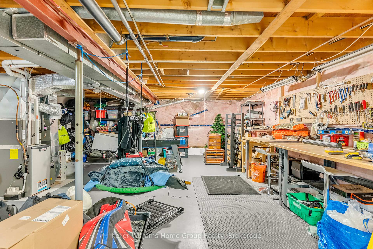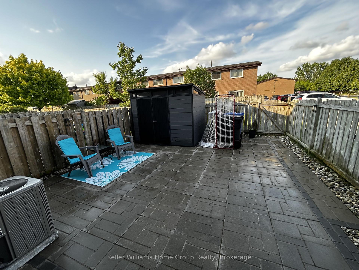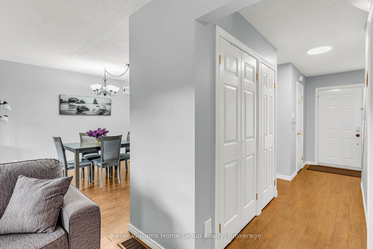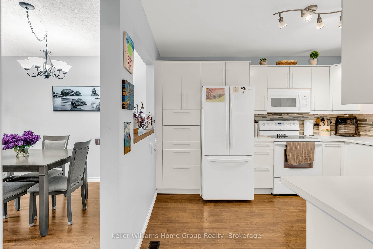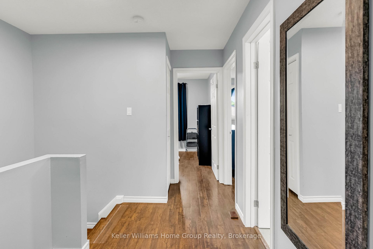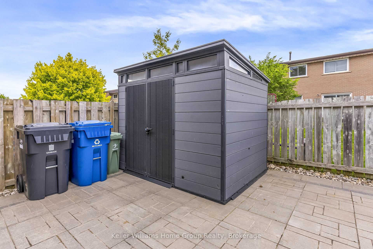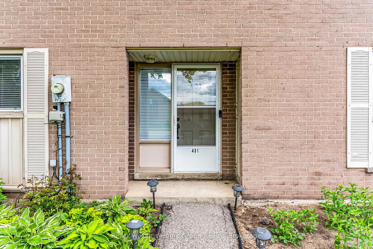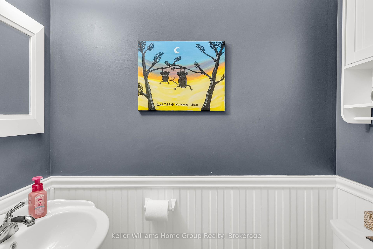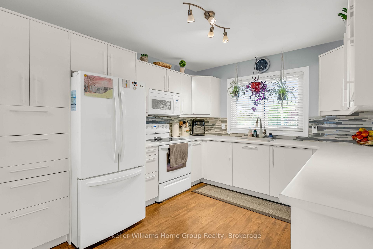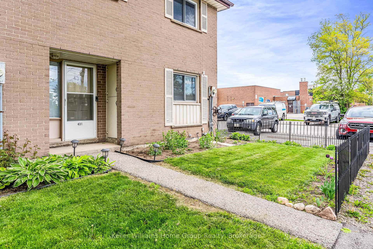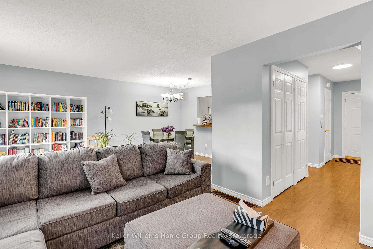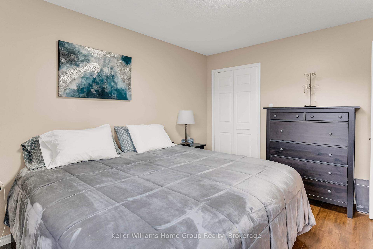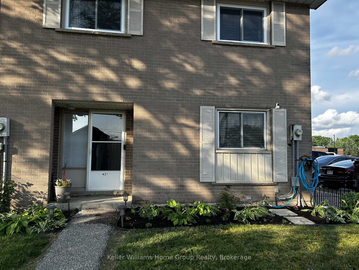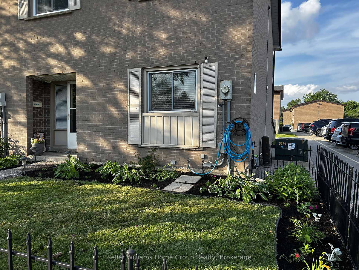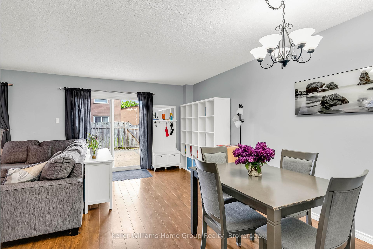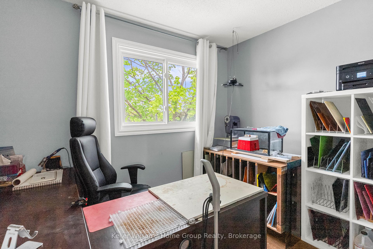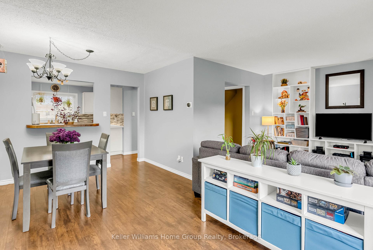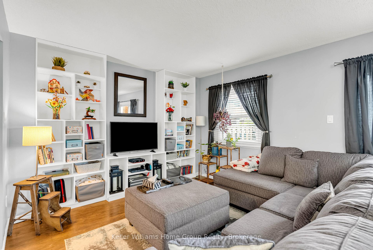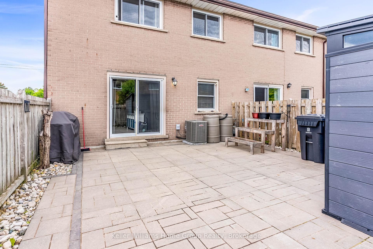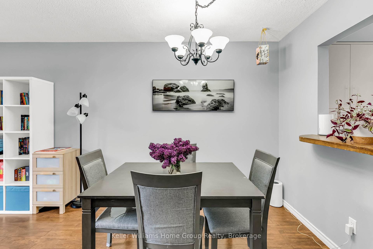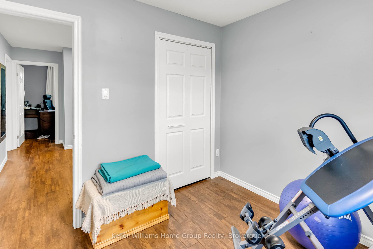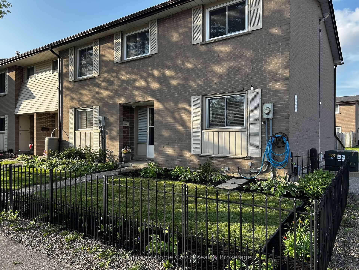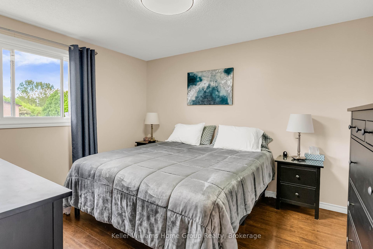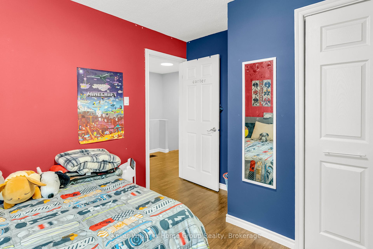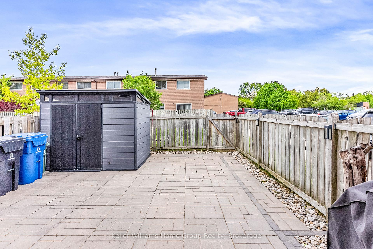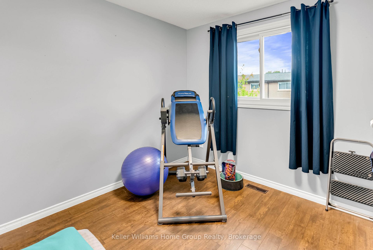$553,900
Available - For Sale
Listing ID: X12212524
431 Victoria Road North , Guelph, N1H 5J9, Wellington
| Perfect for First-Time Home Buyers! Opportunities like this are rare. This 4-bedrooms up unit is truly a unicorn in todays market! All bedrooms are conveniently located upstairs, offering privacy and separation from the main living areas. The home features a timeless 4-piece bathroom on the second floor, along with a handy 2-piece powder room on the main level. The beautifully updated all-white kitchen (2018) boasts modern finishes, including soft-close cabinets and drawers, a built-in microwave/fan, and a built-in dishwasher. Durable, stylish new flooring was also added in 2018, enhancing the homes contemporary feel. The full, unfinished basement, complete with a painted floor and laundry area provides ample opportunity for customization. Whether you're looking for additional living space, a home gym, or just great storage, this space is ready for your vision. Enjoy the convenience of 1 dedicated parking spot plus an impressive number of visitor spaces, something that sets this condo apart. The fenced, low-maintenance backyard (no grass!) offers privacy and ease, perfect for relaxing or entertaining. Beautifully decorated and truly move-in ready, this home is located close to schools, Guelph Lake, grocery stores, and Highways 6 & 124. Your next chapter starts here! New roof 2022, new windows 2024. Both Rogers cable and internet included in Condo fees! |
| Price | $553,900 |
| Taxes: | $2547.00 |
| Occupancy: | Owner |
| Address: | 431 Victoria Road North , Guelph, N1H 5J9, Wellington |
| Postal Code: | N1H 5J9 |
| Province/State: | Wellington |
| Directions/Cross Streets: | Woodlawn and Victoria N. |
| Level/Floor | Room | Length(ft) | Width(ft) | Descriptions | |
| Room 1 | Ground | Kitchen | 13.78 | 12.14 | |
| Room 2 | Ground | Dining Ro | 10.82 | 6.89 | |
| Room 3 | Ground | Living Ro | 19.68 | 11.15 | |
| Room 4 | Ground | Bathroom | 2 Pc Bath | ||
| Room 5 | Second | Primary B | 12.79 | 10.99 | Walk-In Closet(s) |
| Room 6 | Second | Bedroom 2 | 8.76 | 9.68 | |
| Room 7 | Second | Bathroom | 4 Pc Bath | ||
| Room 8 | Second | Bedroom 3 | 11.58 | 10.99 | |
| Room 9 | Second | Bedroom 4 | 9.51 | 8.36 | |
| Room 10 | Basement | Recreatio | 20.5 | 30.18 |
| Washroom Type | No. of Pieces | Level |
| Washroom Type 1 | 4 | |
| Washroom Type 2 | 2 | |
| Washroom Type 3 | 0 | |
| Washroom Type 4 | 0 | |
| Washroom Type 5 | 0 |
| Total Area: | 0.00 |
| Approximatly Age: | 51-99 |
| Washrooms: | 2 |
| Heat Type: | Forced Air |
| Central Air Conditioning: | Central Air |
$
%
Years
This calculator is for demonstration purposes only. Always consult a professional
financial advisor before making personal financial decisions.
| Although the information displayed is believed to be accurate, no warranties or representations are made of any kind. |
| Keller Williams Home Group Realty |
|
|

Shawn Syed, AMP
Broker
Dir:
416-786-7848
Bus:
(416) 494-7653
Fax:
1 866 229 3159
| Book Showing | Email a Friend |
Jump To:
At a Glance:
| Type: | Com - Condo Townhouse |
| Area: | Wellington |
| Municipality: | Guelph |
| Neighbourhood: | Victoria North |
| Style: | 2-Storey |
| Approximate Age: | 51-99 |
| Tax: | $2,547 |
| Maintenance Fee: | $430 |
| Beds: | 4 |
| Baths: | 2 |
| Fireplace: | N |
Locatin Map:
Payment Calculator:

