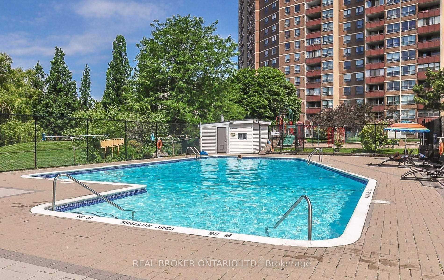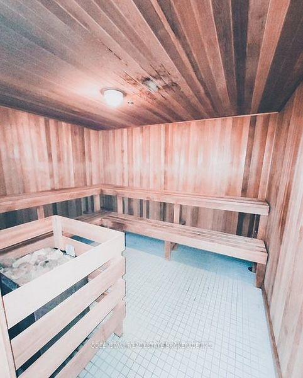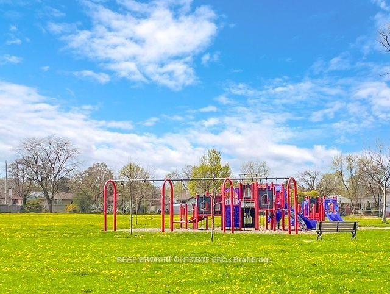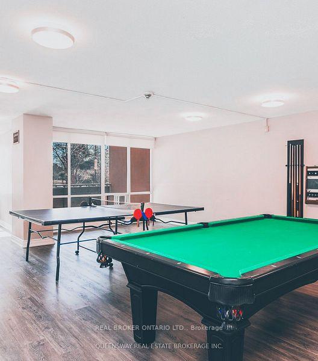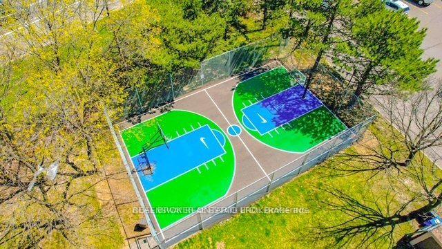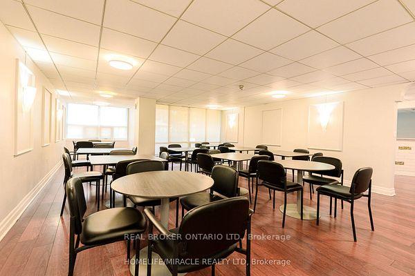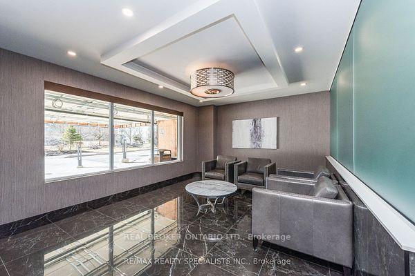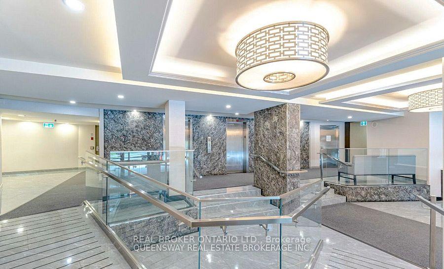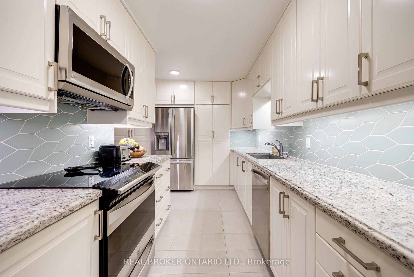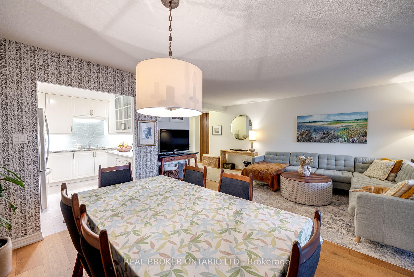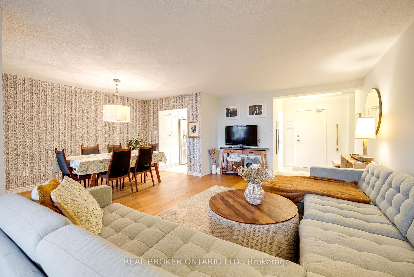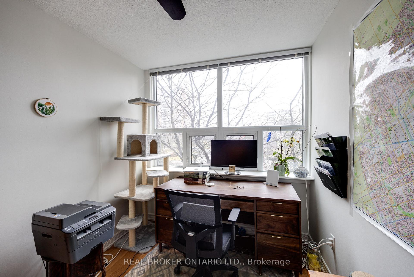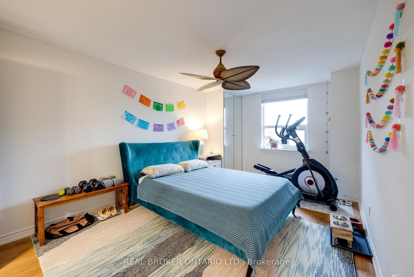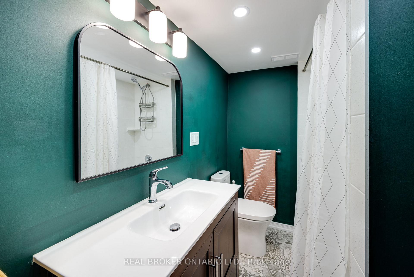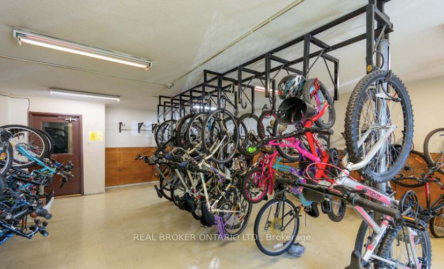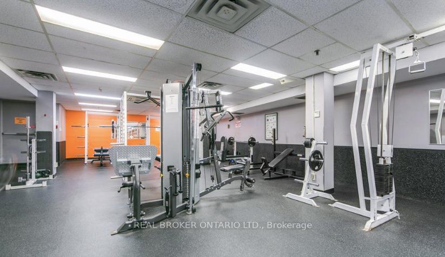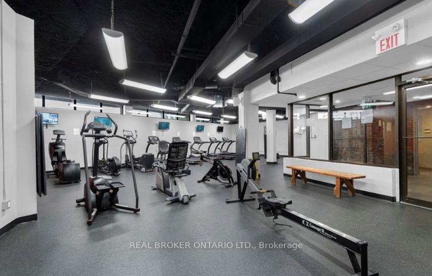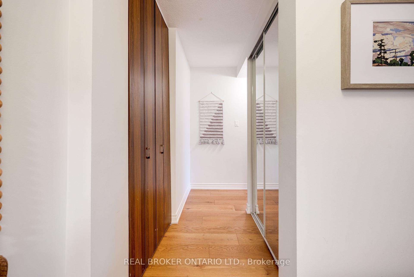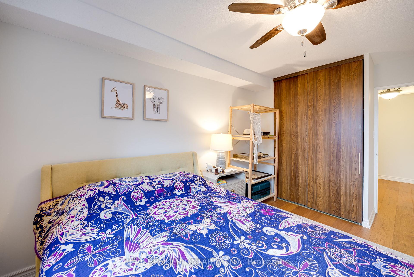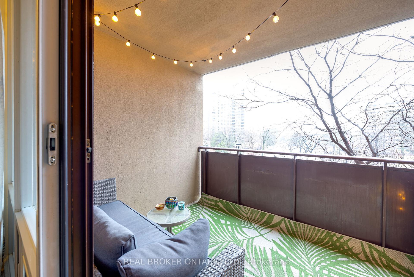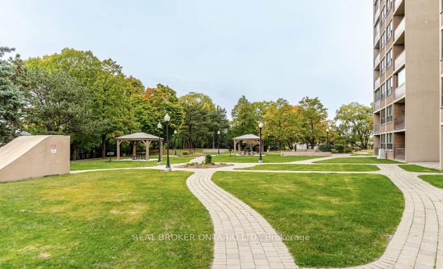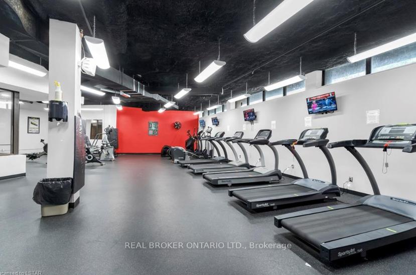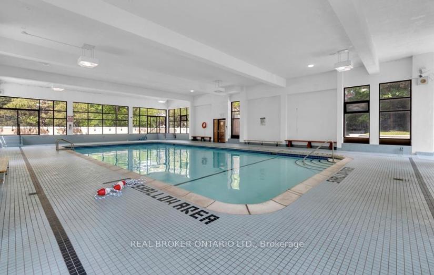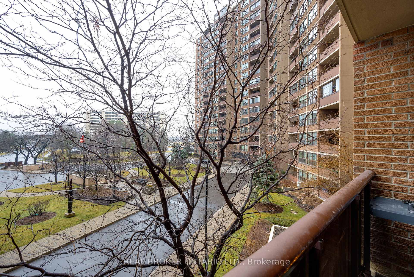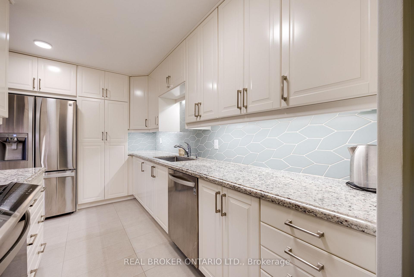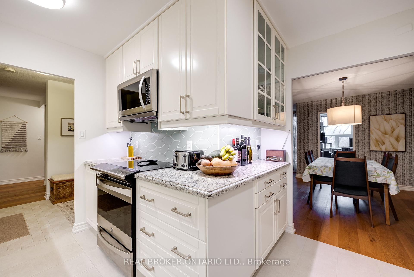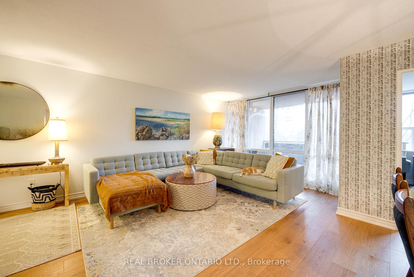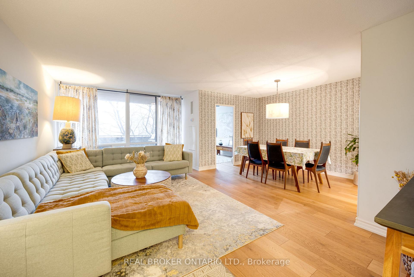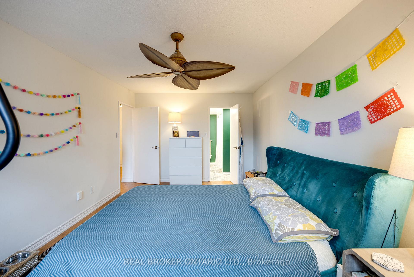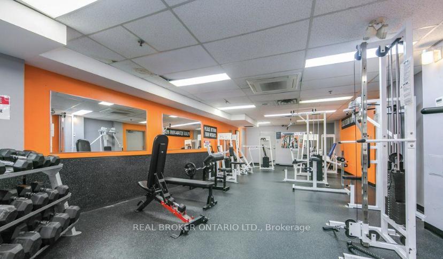$645,000
Available - For Sale
Listing ID: W12208800
716 The West Mall N/A , Toronto, M9C 4X6, Toronto
| This home is perfect for a family, seniors looking to downsize or anyone who wants to live large. This completely renovated, gigantic 2-plus den with 2 full bathrooms is so big it feels like a house. Over $200k spent on some of the best materials you can find. A dream chef's kitchen, stainless steel appliances, new floors throughout, including wide oak floors, artisan handmade tiles, upgraded electrical and premium design. This is one of the only units in the building with 2 baths, ensuite laundry AND a separate storage room with built-in shelves. The unit features an exceptional layout - literally the best I've ever seen and a kitchen that is totally over the top! It overlooks the courtyard, and there are trees as the backdrop to every window. Sit on the terrace and feel like you are in a backyard! The building is quiet, and residents are friendly. Property management is great. The building is loaded with amenities as well: Really equipped Gym, Indoor/Outdoor pool, Sauna, Community garden, Park, Basketball court, Guest suite, Party room, Billiard room, Bicycle storage and even a Squash court! Location wise, it is very convenient for getting around - the subway is just a bus ride away, the Go and Mi-way are close, as well as easy access to all major highways and a ride to the airport that takes just 8 minutes. |
| Price | $645,000 |
| Taxes: | $1559.33 |
| Occupancy: | Tenant |
| Address: | 716 The West Mall N/A , Toronto, M9C 4X6, Toronto |
| Postal Code: | M9C 4X6 |
| Province/State: | Toronto |
| Directions/Cross Streets: | Rathburn and Renforth |
| Washroom Type | No. of Pieces | Level |
| Washroom Type 1 | 4 | Flat |
| Washroom Type 2 | 0 | |
| Washroom Type 3 | 0 | |
| Washroom Type 4 | 0 | |
| Washroom Type 5 | 0 |
| Total Area: | 0.00 |
| Washrooms: | 2 |
| Heat Type: | Forced Air |
| Central Air Conditioning: | Central Air |
$
%
Years
This calculator is for demonstration purposes only. Always consult a professional
financial advisor before making personal financial decisions.
| Although the information displayed is believed to be accurate, no warranties or representations are made of any kind. |
| REAL BROKER ONTARIO LTD. |
|
|

Shawn Syed, AMP
Broker
Dir:
416-786-7848
Bus:
(416) 494-7653
Fax:
1 866 229 3159
| Book Showing | Email a Friend |
Jump To:
At a Glance:
| Type: | Com - Condo Apartment |
| Area: | Toronto |
| Municipality: | Toronto W08 |
| Neighbourhood: | Eringate-Centennial-West Deane |
| Style: | Apartment |
| Tax: | $1,559.33 |
| Maintenance Fee: | $1,096.44 |
| Beds: | 2+1 |
| Baths: | 2 |
| Fireplace: | N |
Locatin Map:
Payment Calculator:

