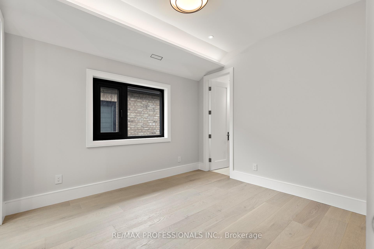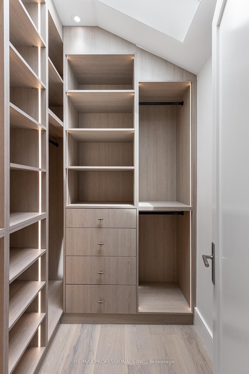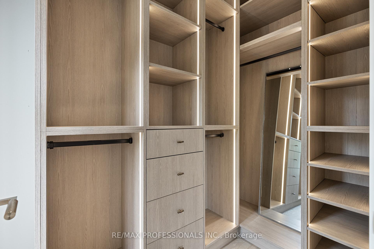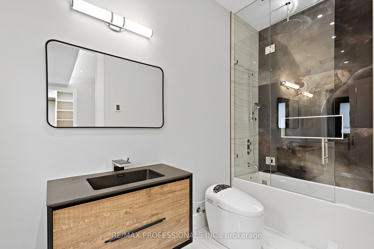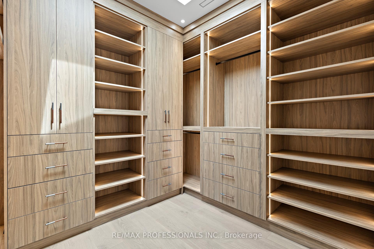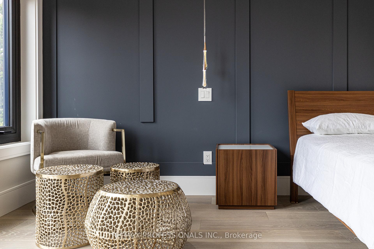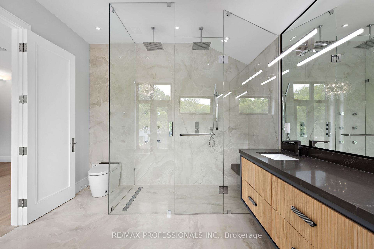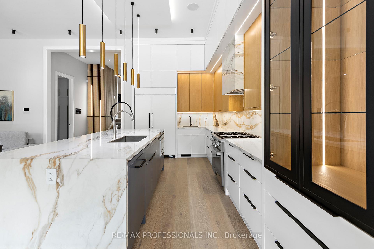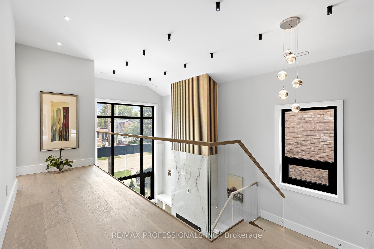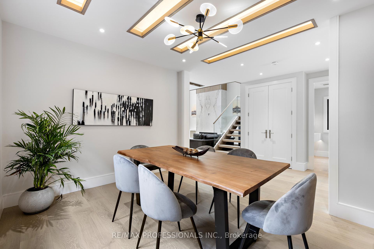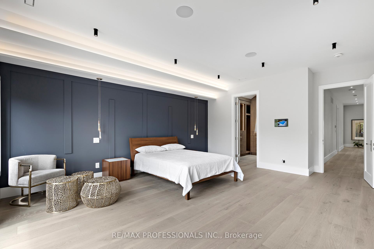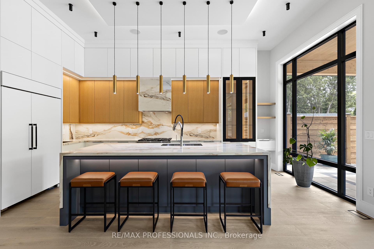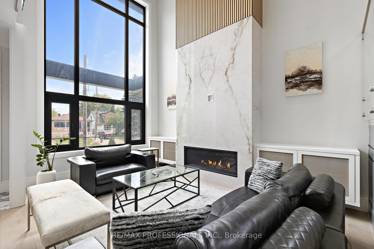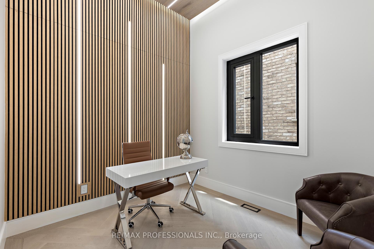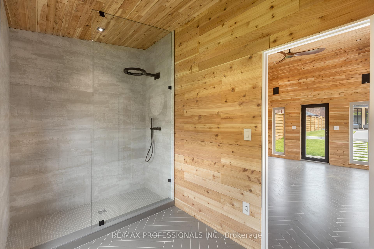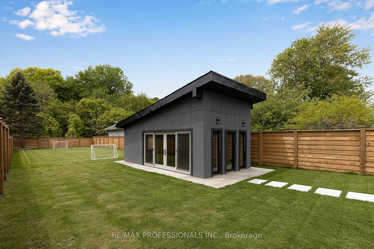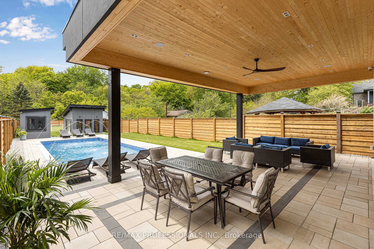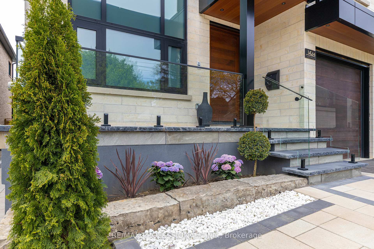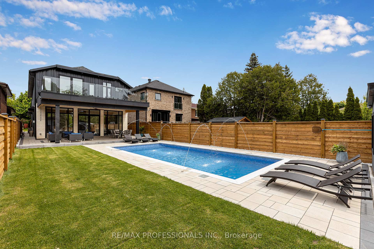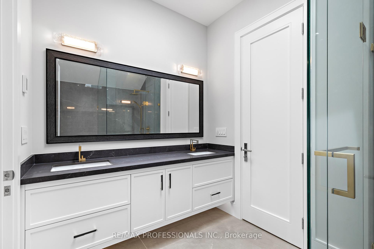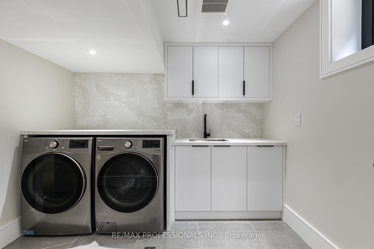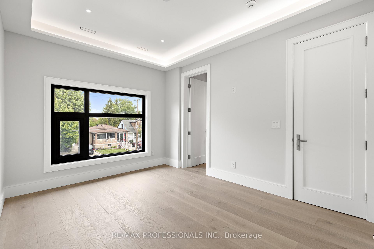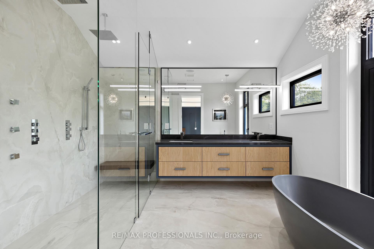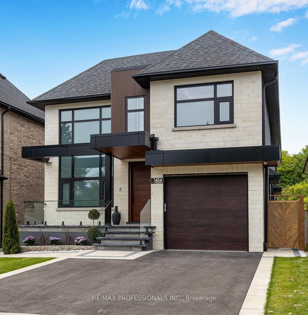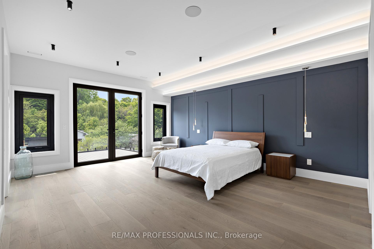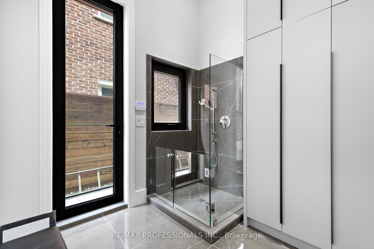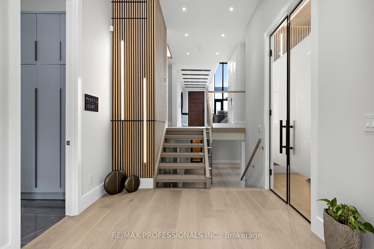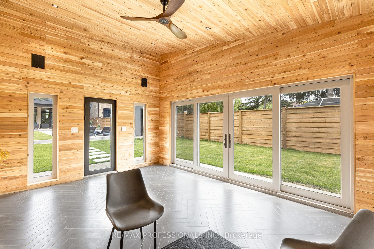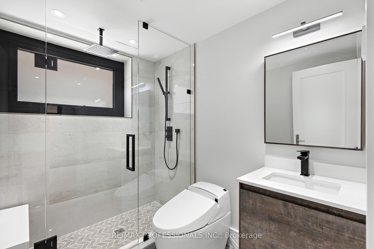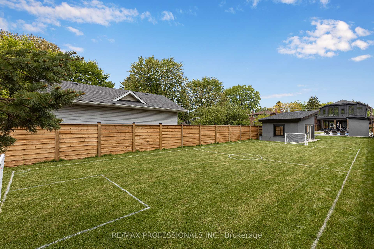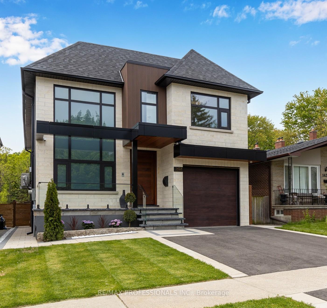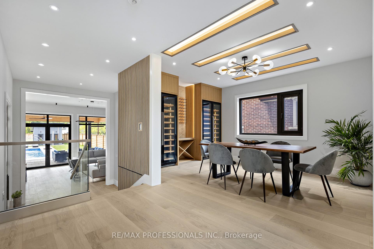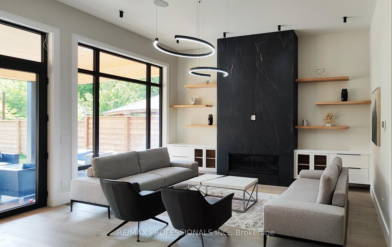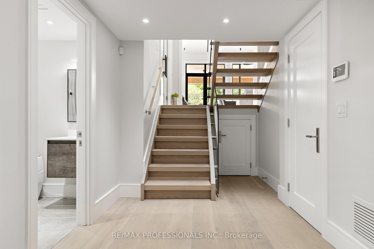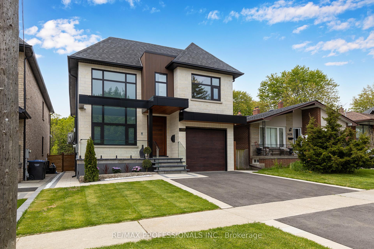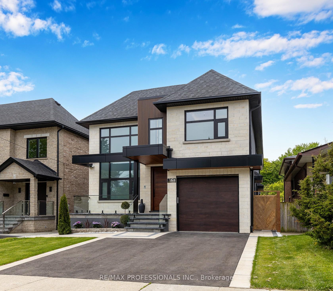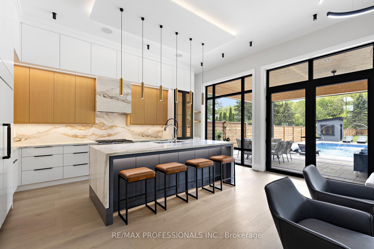$2,990,000
Available - For Sale
Listing ID: W12190658
1424 Northmount Aven , Mississauga, L5E 1Y6, Peel
| Architecturally Refined Newbuilt Residence offers over 3700sqft (Main & 2nd) of Luxurious Living. Designed with Timeless Appeal & Modern Sophistication this 4 Bedroom 5 Bath home blends high-end finishes with functional elegance. 18' high ceilings in the Living Rm 12' soaring ceilings in the Kitchen, Office & Family Rm. Triple Glass Aluminum Windows & Doors fill the home with natural light & provide an extra sense of serenity. Impeccably finished interiors, Curated Lighting, Integrated Smart Technology add comfort & style. Main level features formal Living & Dining rooms modern Office & a stunning open-concept Kitchen Family rm overlooking an exceptional Backyard. SubZero & Miele appliances, porcelain backsplash blends seamlessly into countertops, Stunning ceiling height cabinetry & a generous Centre Island w cascading Designer Porcelain Counter. The Family rm is anchored by a striking Fireplace w Floor to Ceiling Stone Mantle. Walk out to the Covered Patio w built-in speakers Fan & BBQ Gas outlet & youre immediately transported to a Muskoka resort like private backyard. 300 deep lot that backs into Cawthra Park is Professionally Landscaped w entertainment in mind. Heated Inground Pool w 4 fountains, sun filled Cabana finished in Cedar & large Indoor Shower, WIFI net coverage & Sports Field. Upstairs offers 4 well-proportioned bedrooms, Separate Furnace, AC & Wifi Thermostat. Serene Primary Retreat has grand Walk-in closet w skylight & LED custom cabinetry. Spa-like ensuite w 6 body spray jet shower 2 rainheads, handheld & floating bench, Stone Soaker Tub w amazing nature views dbl Vanity w digital display faucets. All bathrooms have designer fixtures elegantly selected Italian ceramic heated floors w remote access curbless showers motion sensor smart toilets.Additional features include custom mudroom w a dog shower Full laundry rm in bsmt & laundry rough-in on 2nd flr B/I speakers with up to 6 zones 8 HD Cameras Alarm System Inground Sprinklers w Wifi Access. |
| Price | $2,990,000 |
| Taxes: | $8241.65 |
| Occupancy: | Owner |
| Address: | 1424 Northmount Aven , Mississauga, L5E 1Y6, Peel |
| Acreage: | < .50 |
| Directions/Cross Streets: | Cawthra & QEW |
| Rooms: | 10 |
| Rooms +: | 3 |
| Bedrooms: | 4 |
| Bedrooms +: | 0 |
| Family Room: | T |
| Basement: | Crawl Space, Half |
| Level/Floor | Room | Length(ft) | Width(ft) | Descriptions | |
| Room 1 | Main | Living Ro | 16.83 | 16.01 | Fireplace, Hardwood Floor, Large Window |
| Room 2 | Main | Dining Ro | 15.74 | 10.82 | Recessed Lighting |
| Room 3 | Main | Kitchen | 21.09 | 10.79 | Hardwood Floor, Backsplash, Centre Island |
| Room 4 | Main | Family Ro | 28.08 | 18.01 | Fireplace, W/O To Patio, Hardwood Floor |
| Room 5 | Main | Office | 10.46 | 9.41 | Hardwood Floor, Dropped Ceiling, French Doors |
| Room 6 | Main | Mud Room | 8.89 | 8.33 | Ceramic Floor, B/I Closet, Pot Lights |
| Room 7 | Second | Primary B | 20.57 | 16.53 | 6 Pc Ensuite, W/O To Balcony, Walk-In Closet(s) |
| Room 8 | Second | Bedroom 2 | 14.1 | 11.74 | 4 Pc Ensuite, Illuminated Ceiling, Walk-In Closet(s) |
| Room 9 | Second | Bedroom 3 | 14.17 | 11.09 | 4 Pc Ensuite, Hardwood Floor, Walk-In Closet(s) |
| Room 10 | Second | Bedroom 4 | 12.63 | 11.12 | 4 Pc Ensuite, Hardwood Floor, Illuminated Ceiling |
| Room 11 | Basement | Recreatio | 33.46 | 15.15 | Hardwood Floor, Above Grade Window, Built-in Speakers |
| Room 12 | Basement | Laundry | 10.07 | 8 | Ceramic Floor, Heated Floor, Backsplash |
| Room 13 | Basement | Utility R | 10.07 | 5.22 | Ceramic Floor, Panelled, Illuminated Ceiling |
| Washroom Type | No. of Pieces | Level |
| Washroom Type 1 | 5 | Second |
| Washroom Type 2 | 4 | Second |
| Washroom Type 3 | 2 | Main |
| Washroom Type 4 | 3 | Basement |
| Washroom Type 5 | 0 |
| Total Area: | 0.00 |
| Approximatly Age: | 0-5 |
| Property Type: | Detached |
| Style: | 2-Storey |
| Exterior: | Stone, Stucco (Plaster) |
| Garage Type: | Built-In |
| (Parking/)Drive: | Private Do |
| Drive Parking Spaces: | 2 |
| Park #1 | |
| Parking Type: | Private Do |
| Park #2 | |
| Parking Type: | Private Do |
| Pool: | Outdoor, |
| Other Structures: | Shed |
| Approximatly Age: | 0-5 |
| Approximatly Square Footage: | 3500-5000 |
| Property Features: | Park, Wooded/Treed |
| CAC Included: | N |
| Water Included: | N |
| Cabel TV Included: | N |
| Common Elements Included: | N |
| Heat Included: | N |
| Parking Included: | N |
| Condo Tax Included: | N |
| Building Insurance Included: | N |
| Fireplace/Stove: | Y |
| Heat Type: | Forced Air |
| Central Air Conditioning: | Central Air |
| Central Vac: | N |
| Laundry Level: | Syste |
| Ensuite Laundry: | F |
| Elevator Lift: | False |
| Sewers: | Sewer |
| Water: | Water Sys |
| Water Supply Types: | Water System |
| Utilities-Cable: | Y |
| Utilities-Hydro: | Y |
$
%
Years
This calculator is for demonstration purposes only. Always consult a professional
financial advisor before making personal financial decisions.
| Although the information displayed is believed to be accurate, no warranties or representations are made of any kind. |
| RE/MAX PROFESSIONALS INC. |
|
|

Shawn Syed, AMP
Broker
Dir:
416-786-7848
Bus:
(416) 494-7653
Fax:
1 866 229 3159
| Virtual Tour | Book Showing | Email a Friend |
Jump To:
At a Glance:
| Type: | Freehold - Detached |
| Area: | Peel |
| Municipality: | Mississauga |
| Neighbourhood: | Lakeview |
| Style: | 2-Storey |
| Approximate Age: | 0-5 |
| Tax: | $8,241.65 |
| Beds: | 4 |
| Baths: | 5 |
| Fireplace: | Y |
| Pool: | Outdoor, |
Locatin Map:
Payment Calculator:

