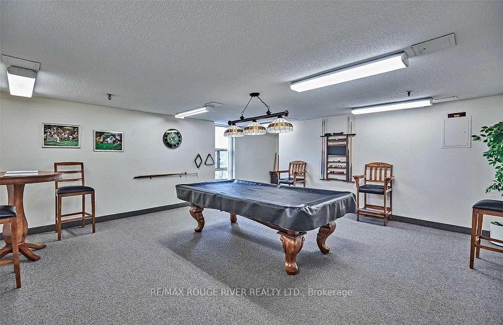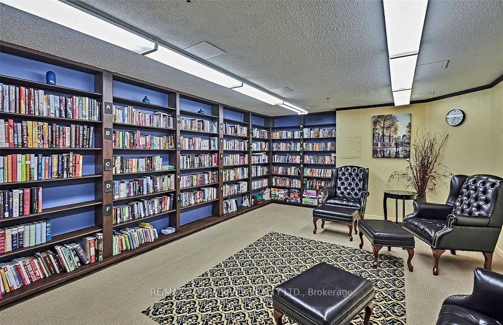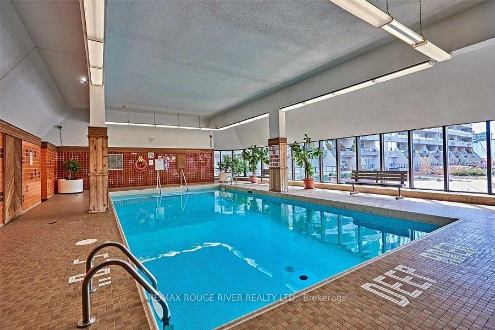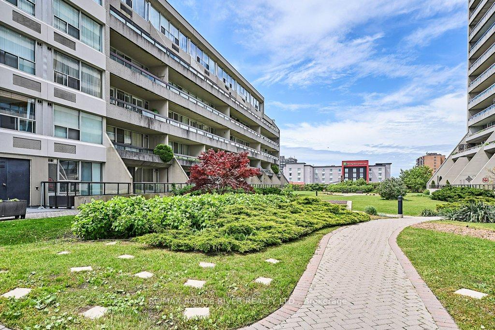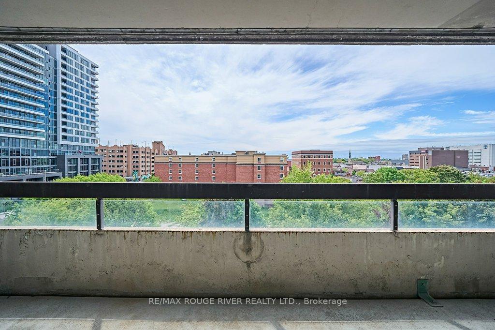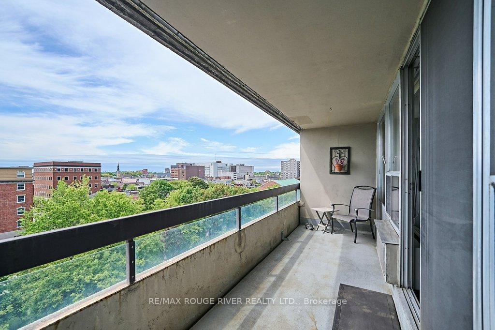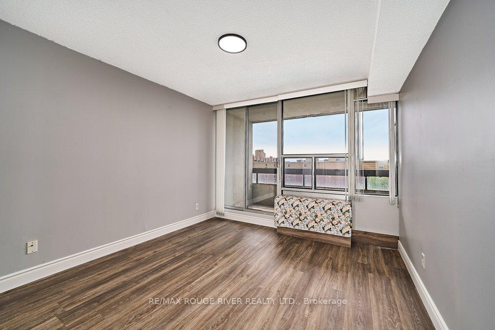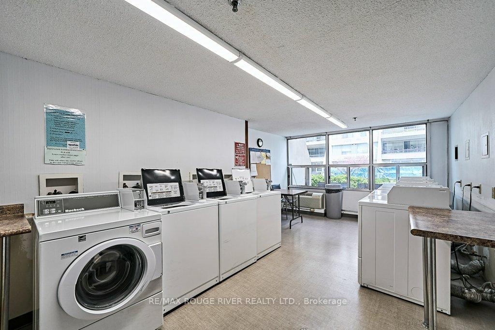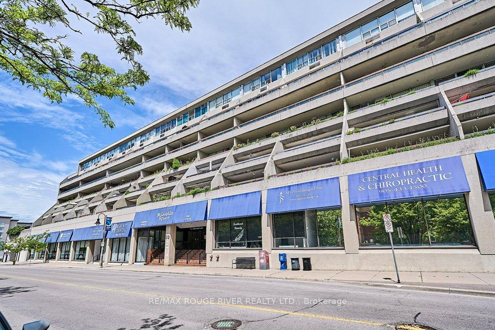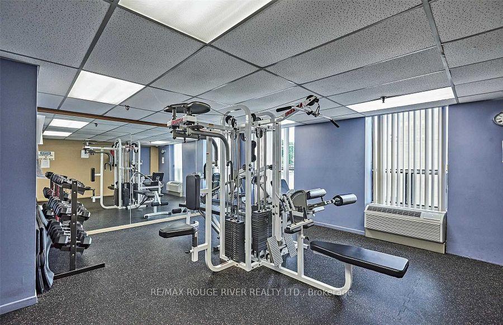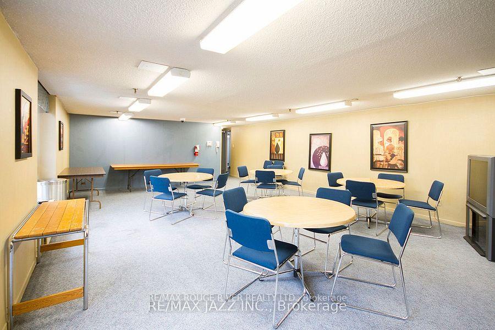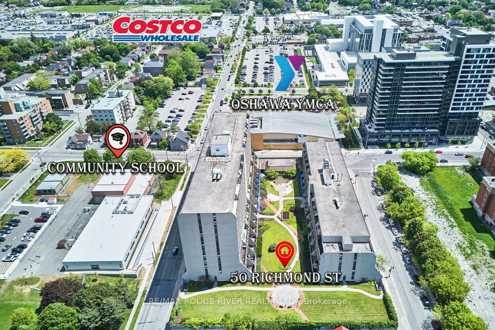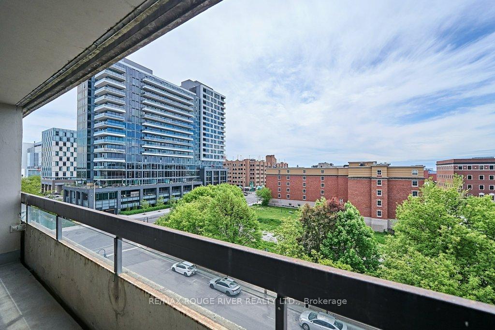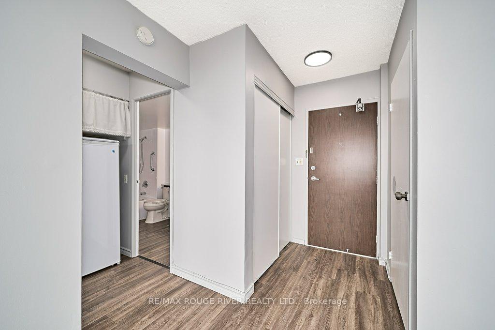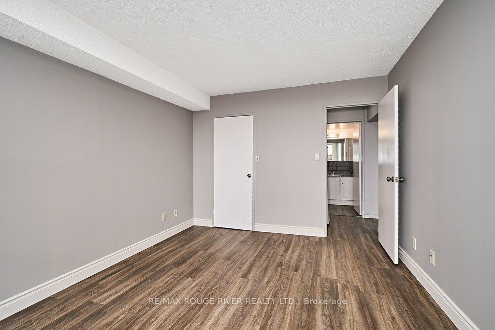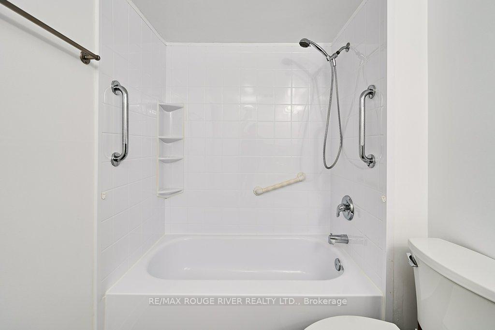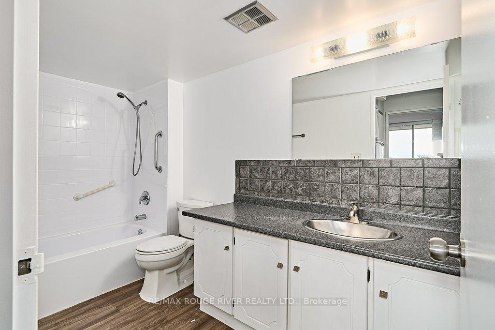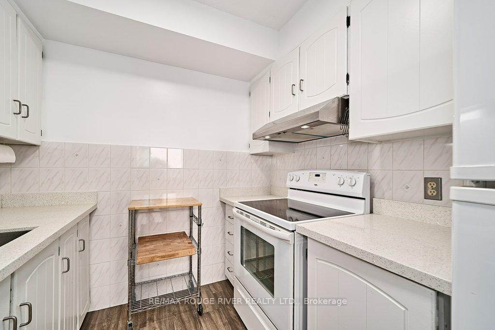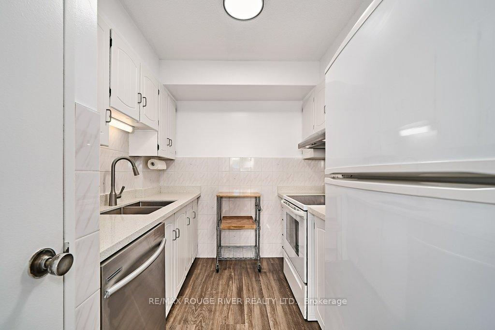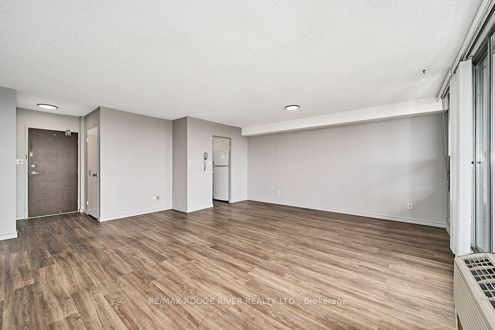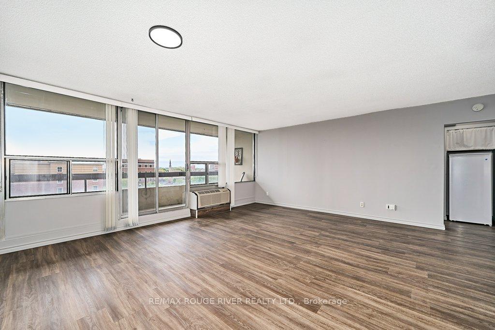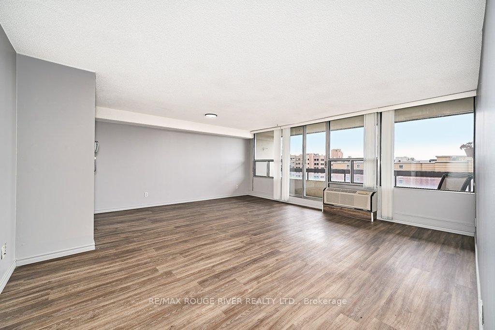$329,900
Available - For Sale
Listing ID: E12183072
50 Richmond Stre East , Oshawa, L1G 7C7, Durham
| Clean and Freshly Painted Spacious and Vacant (803 Sq Ft) Apartment with Clear Views to the West and South-East. Lots of Morning Sunshine with a wall of Windows. Living and Dining areas walk-out to a Large Patio/Balcony. Efficient Kitchen with Quartz Counters and Includes Appliances and a Panty. The Bathroom is a Bright 4pce with an Acrylic Tub and Surround New Counter top and S/S Sink. The Primary features a 2nd Private Terrace and a Walk-in Closet.Washer Dryer Hook-ups provide for en-suite Laundry if required. Ensuite Storage Area. Clean and Bright and conveniently located Across from Elevator ... Step Saving :). Amenities Include a Pool,Sauna,Workshop,Library/Reading Room, Coin Laundry Room on 2nd Flr w/Windows and Car Wash in Lower Garage. Hydro/Cooling Costs recently 133.84. |
| Price | $329,900 |
| Taxes: | $2305.10 |
| Assessment Year: | 2024 |
| Occupancy: | Vacant |
| Address: | 50 Richmond Stre East , Oshawa, L1G 7C7, Durham |
| Postal Code: | L1G 7C7 |
| Province/State: | Durham |
| Directions/Cross Streets: | Simcoe and Richmond |
| Level/Floor | Room | Length(ft) | Width(ft) | Descriptions | |
| Room 1 | Main | Living Ro | 18.34 | 11.38 | Laminate, Walk-Out, Picture Window |
| Room 2 | Main | Dining Ro | 16.1 | 7.87 | Combined w/Living, Laminate |
| Room 3 | Main | Kitchen | 8.5 | 7.64 | Quartz Counter, Pantry, B/I Appliances |
| Room 4 | Main | Bathroom | 10.76 | 5.61 | Soaking Tub, 4 Pc Bath, Stainless Steel Sink |
| Room 5 | Main | Primary B | 13.68 | 10.79 | Walk-In Closet(s), Walk-Out, Laminate |
| Washroom Type | No. of Pieces | Level |
| Washroom Type 1 | 4 | Main |
| Washroom Type 2 | 0 | |
| Washroom Type 3 | 0 | |
| Washroom Type 4 | 0 | |
| Washroom Type 5 | 0 |
| Total Area: | 0.00 |
| Sprinklers: | Carb |
| Washrooms: | 1 |
| Heat Type: | Forced Air |
| Central Air Conditioning: | Wall Unit(s |
$
%
Years
This calculator is for demonstration purposes only. Always consult a professional
financial advisor before making personal financial decisions.
| Although the information displayed is believed to be accurate, no warranties or representations are made of any kind. |
| RE/MAX ROUGE RIVER REALTY LTD. |
|
|

Shawn Syed, AMP
Broker
Dir:
416-786-7848
Bus:
(416) 494-7653
Fax:
1 866 229 3159
| Virtual Tour | Book Showing | Email a Friend |
Jump To:
At a Glance:
| Type: | Com - Condo Apartment |
| Area: | Durham |
| Municipality: | Oshawa |
| Neighbourhood: | O'Neill |
| Style: | 1 Storey/Apt |
| Tax: | $2,305.1 |
| Maintenance Fee: | $646.85 |
| Beds: | 1 |
| Baths: | 1 |
| Fireplace: | N |
Locatin Map:
Payment Calculator:

