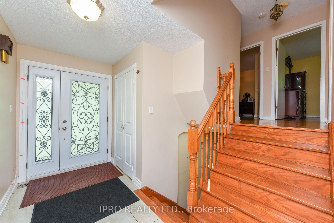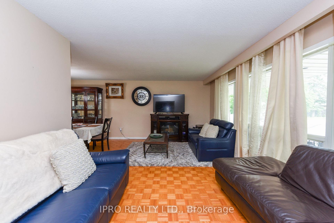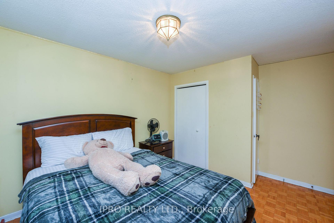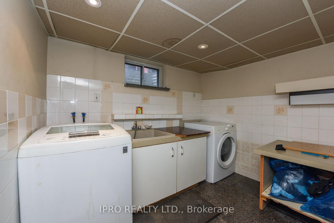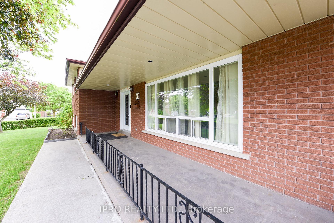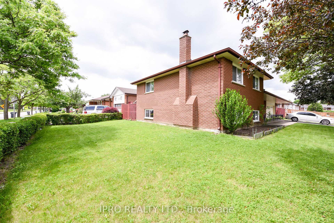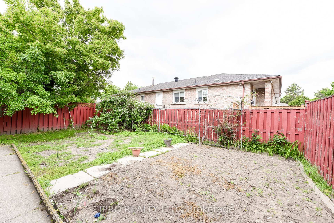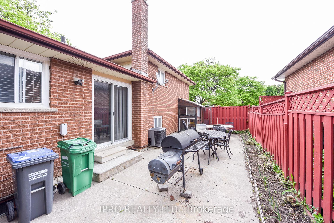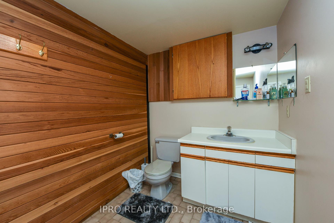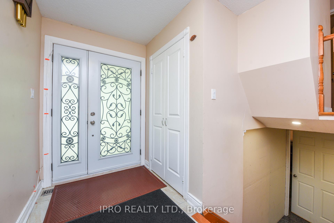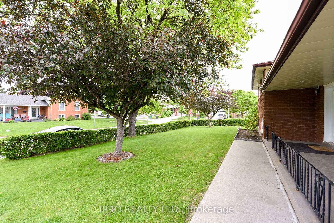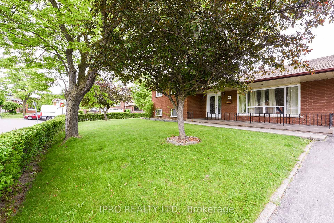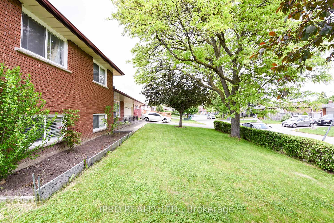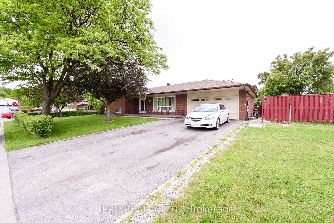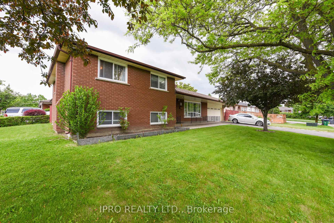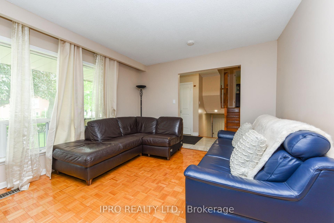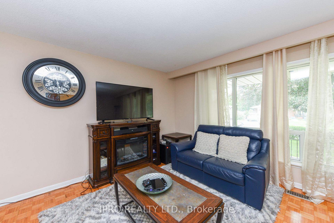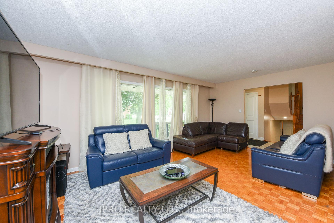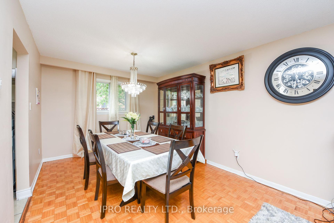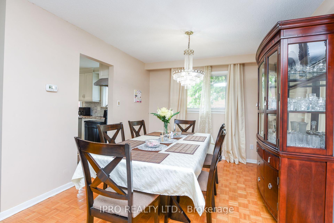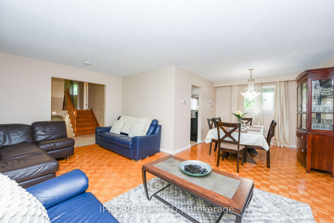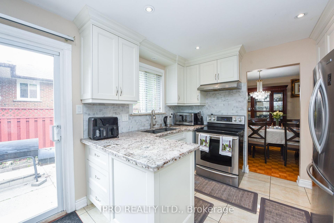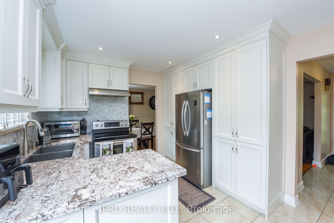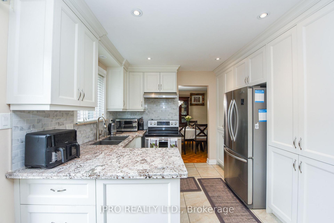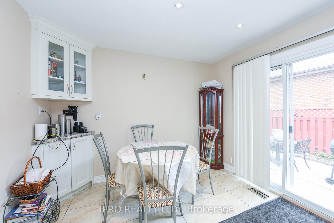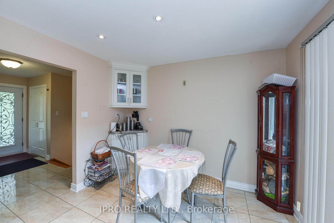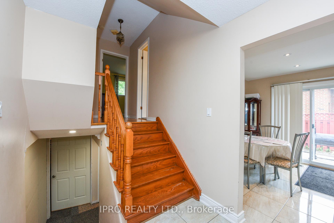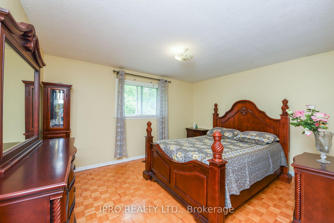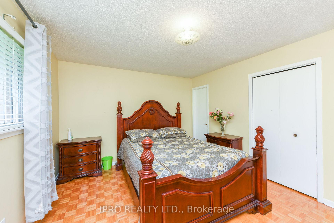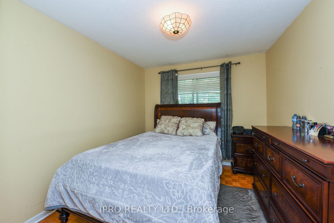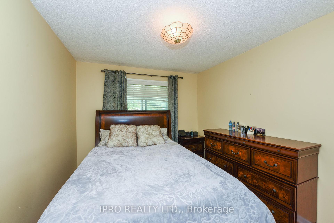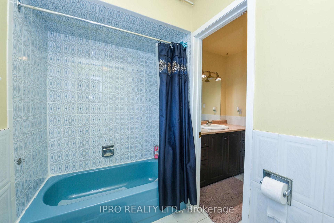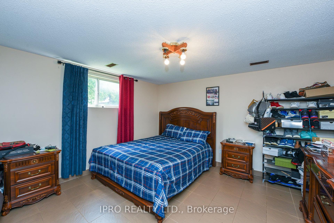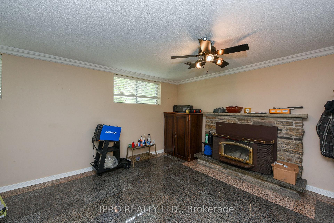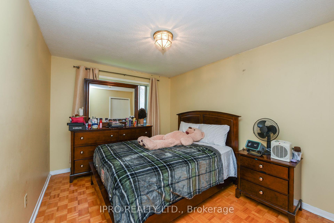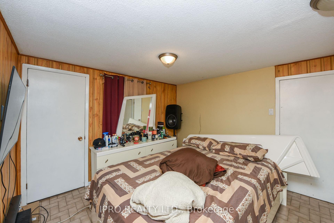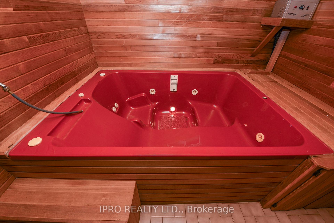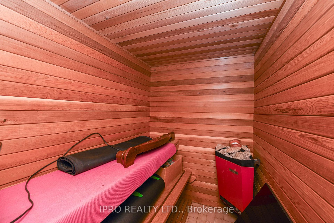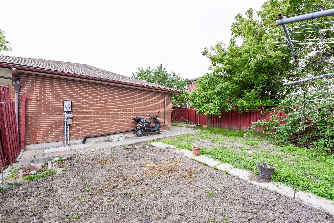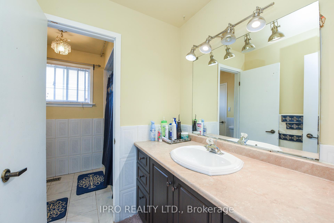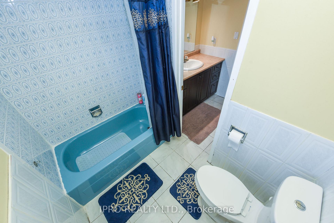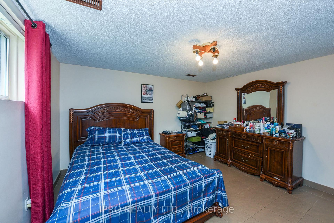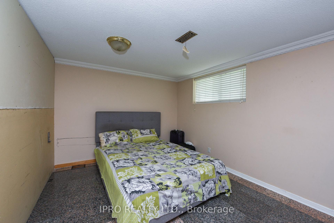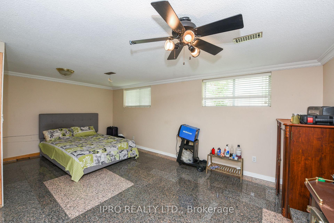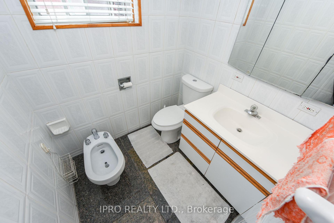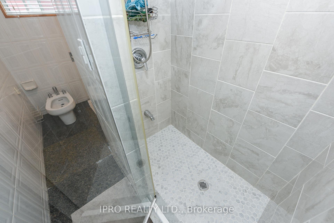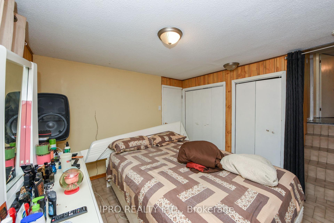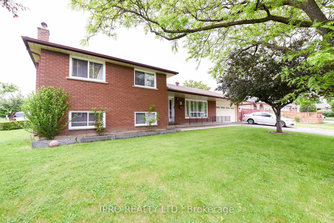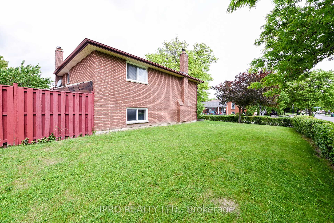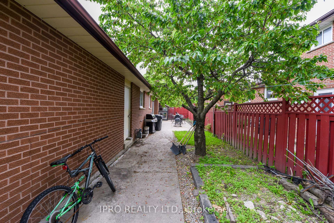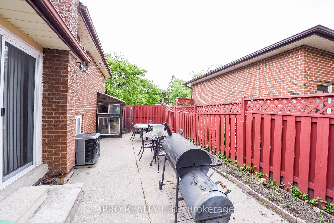$899,900
Available - For Sale
Listing ID: W12212495
43 Marchbank Cres , Brampton, L6S 3A8, Peel
| Offered for sale and priced aggressively below recent appraised value! This spacious 4-level side split detached home features 3+2 bedrooms and 3 full bathrooms, located on an oversized, nearly rectangular corner lot in a quiet and mature area near Professors Lake, shopping, transit, hospital, and all amenities. The main floor boasts an upgraded kitchen with direct access to the back patio ideal for entertaining. The Lower Level features a bright and spacious family room with fireplace and a large bedroom, both with oversized windows offering ample natural light. The Sub-Lower Level includes an additional bedroom, a massive laundry room with tub and window, and a custom wellness area complete with a professional sauna, oversized hot tub, separate shower, and an additional bathroom. Between the Lower and Sub-Lower Levels, you'll find two more bedrooms and two full washrooms, offering space and flexibility for larger or multi-generational families. Enjoy parking for six vehicles (2-car garage plus 4-car driveway). The private backyard includes a mature cherry tree a peaceful retreat in this tranquil neighbourhood. Don't miss this unique opportunity in one of Brampton's most desirable areas close to Professors Lake, hospital, shopping, schools, transit, library, and more! |
| Price | $899,900 |
| Taxes: | $5859.14 |
| Occupancy: | Owner |
| Address: | 43 Marchbank Cres , Brampton, L6S 3A8, Peel |
| Directions/Cross Streets: | Bovaird/Dixie |
| Rooms: | 12 |
| Bedrooms: | 3 |
| Bedrooms +: | 0 |
| Family Room: | F |
| Basement: | Finished |
| Level/Floor | Room | Length(ft) | Width(ft) | Descriptions | |
| Room 1 | Main | Living Ro | Parquet, Large Window, Combined w/Dining | ||
| Room 2 | Main | Dining Ro | Parquet, Combined w/Living | ||
| Room 3 | Main | Kitchen | Pot Lights, Stainless Steel Appl, Tile Floor | ||
| Room 4 | Main | Breakfast | Pot Lights, Tile Floor | ||
| Room 5 | Lower | Family Ro | Fireplace, Granite Floor | ||
| Room 6 | Upper | Primary B | Semi Ensuite, Parquet, Window | ||
| Room 7 | Upper | Bedroom 2 | Closet, Parquet, Window | ||
| Room 8 | Upper | Bedroom 3 | Closet, Parquet, Window | ||
| Room 9 | Lower | Bedroom 4 | Granite Floor, Window | ||
| Room 10 | Sub-Basement | Laundry | Sauna, Hot Tub, Separate Shower |
| Washroom Type | No. of Pieces | Level |
| Washroom Type 1 | 4 | Lower |
| Washroom Type 2 | 3 | Upper |
| Washroom Type 3 | 3 | Sub-Base |
| Washroom Type 4 | 0 | |
| Washroom Type 5 | 0 |
| Total Area: | 0.00 |
| Approximatly Age: | 31-50 |
| Property Type: | Detached |
| Style: | Sidesplit 4 |
| Exterior: | Brick |
| Garage Type: | Attached |
| (Parking/)Drive: | Private |
| Drive Parking Spaces: | 4 |
| Park #1 | |
| Parking Type: | Private |
| Park #2 | |
| Parking Type: | Private |
| Pool: | None |
| Approximatly Age: | 31-50 |
| Approximatly Square Footage: | 1100-1500 |
| Property Features: | Hospital, Park |
| CAC Included: | N |
| Water Included: | N |
| Cabel TV Included: | N |
| Common Elements Included: | N |
| Heat Included: | N |
| Parking Included: | N |
| Condo Tax Included: | N |
| Building Insurance Included: | N |
| Fireplace/Stove: | Y |
| Heat Type: | Forced Air |
| Central Air Conditioning: | Central Air |
| Central Vac: | N |
| Laundry Level: | Syste |
| Ensuite Laundry: | F |
| Sewers: | Sewer |
$
%
Years
This calculator is for demonstration purposes only. Always consult a professional
financial advisor before making personal financial decisions.
| Although the information displayed is believed to be accurate, no warranties or representations are made of any kind. |
| IPRO REALTY LTD. |
|
|

Shawn Syed, AMP
Broker
Dir:
416-786-7848
Bus:
(416) 494-7653
Fax:
1 866 229 3159
| Virtual Tour | Book Showing | Email a Friend |
Jump To:
At a Glance:
| Type: | Freehold - Detached |
| Area: | Peel |
| Municipality: | Brampton |
| Neighbourhood: | Central Park |
| Style: | Sidesplit 4 |
| Approximate Age: | 31-50 |
| Tax: | $5,859.14 |
| Beds: | 3 |
| Baths: | 3 |
| Fireplace: | Y |
| Pool: | None |
Locatin Map:
Payment Calculator:

