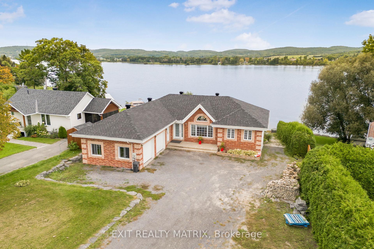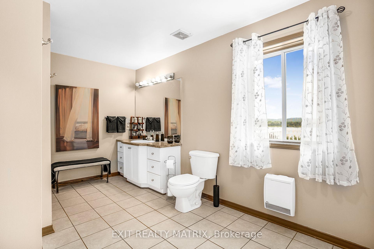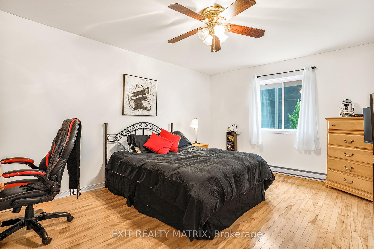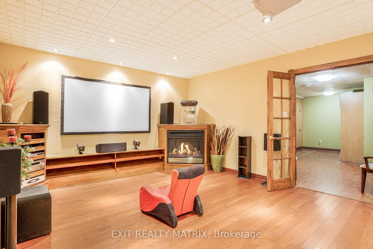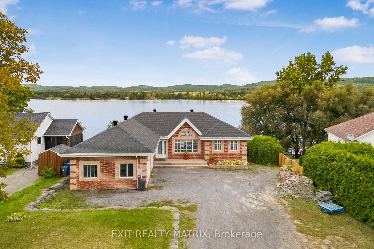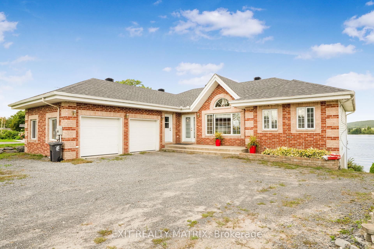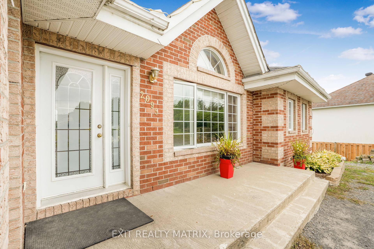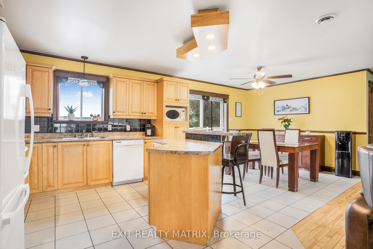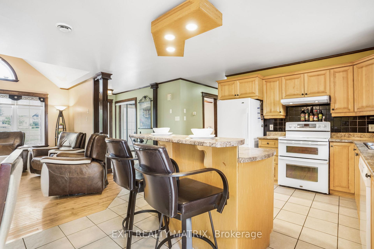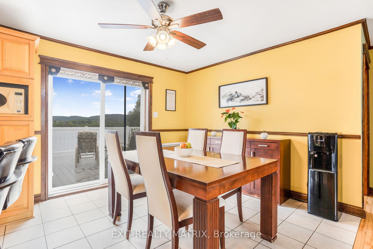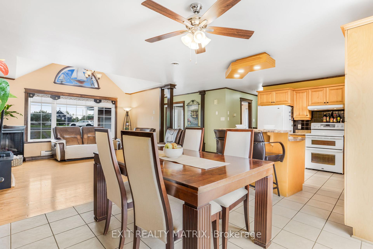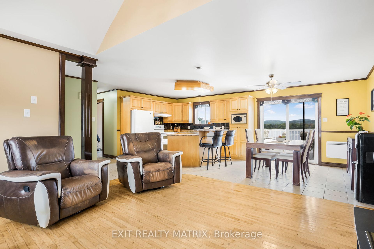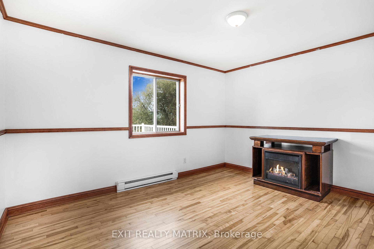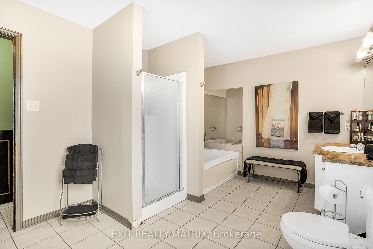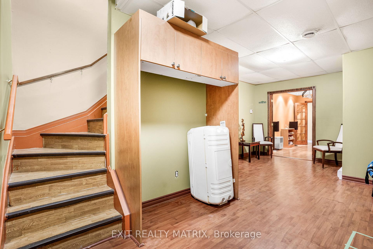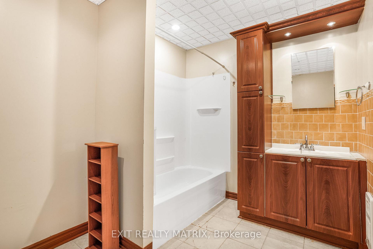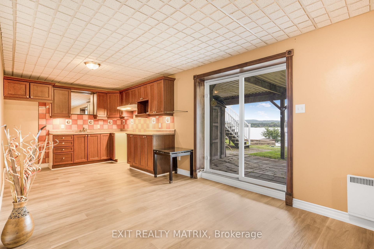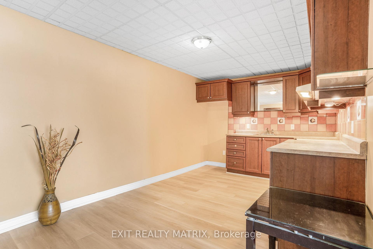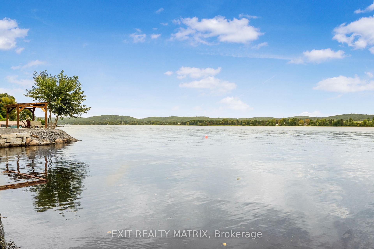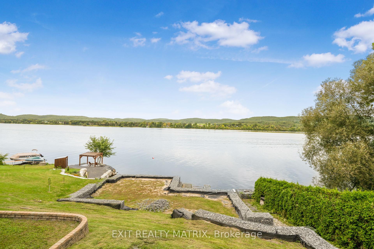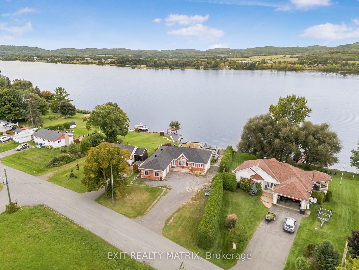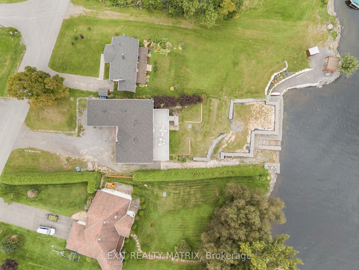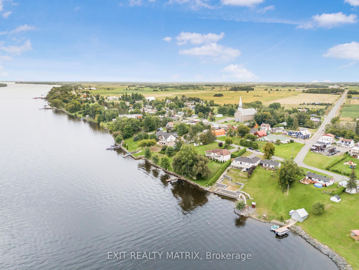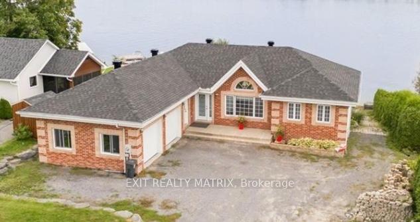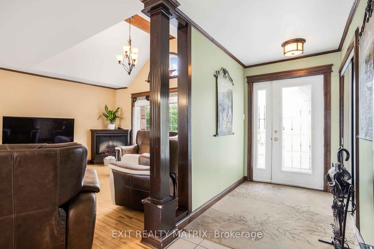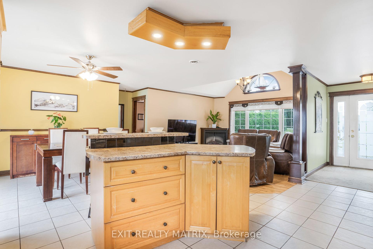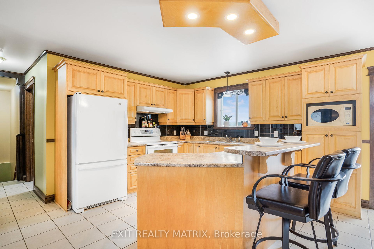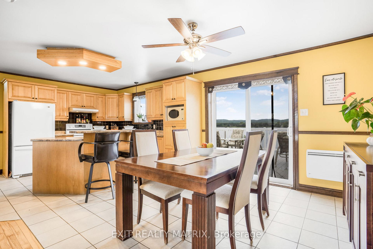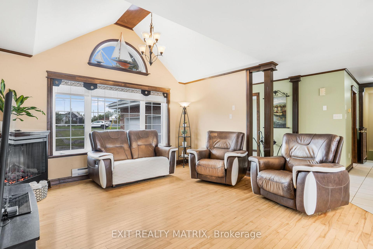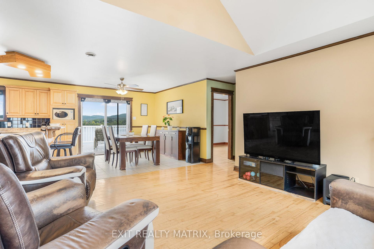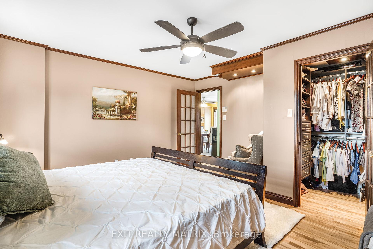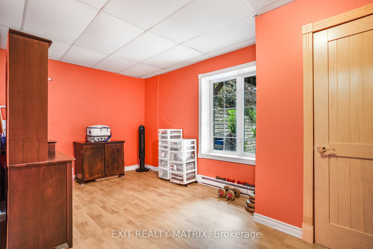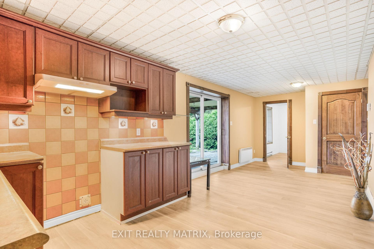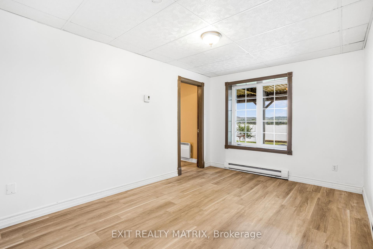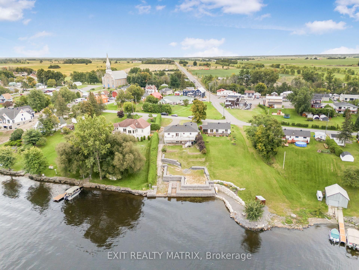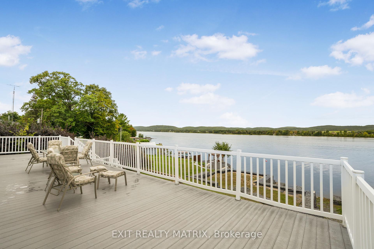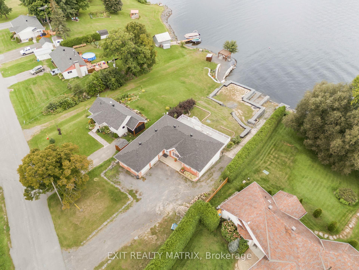$628,500
Available - For Sale
Listing ID: X12212488
2095 Joseph Stre , Alfred and Plantagenet, K0B 1J0, Prescott and Rus
| Waterfront Living at Its Finest! Come explore this stunning waterfront property built in 2004, offering breathtaking 180-degree views of the Ottawa River and Laurentian mountains. This exceptional home features: 3 + 2 Bedrooms, 2 Baths, spacious and versatile layout, In-Law Suite with Full Kitchen & Walk-Out basement, Ideal for extended family or guests, Open-Concept Design, bright and airy living spaces, hardwood & ceramic floors, stylish and durable finishes, electric heating complete with electric fireplace for cozy and efficient comfort, seamless indoor-outdoor living, double attached garage, ample parking and storage, large composite patio deck....Perfect for entertaining and soaking in the views. Landscaped with Gabion basket retaining walls. This property offers both beauty and sustainability. Experience the ultimate waterfront lifestyle with unmatched views and tranquility. Don't miss out, schedule your private tour today! |
| Price | $628,500 |
| Taxes: | $5829.22 |
| Assessment Year: | 2025 |
| Occupancy: | Owner |
| Address: | 2095 Joseph Stre , Alfred and Plantagenet, K0B 1J0, Prescott and Rus |
| Directions/Cross Streets: | Conc Rd 1 and Cholette |
| Rooms: | 11 |
| Bedrooms: | 5 |
| Bedrooms +: | 0 |
| Family Room: | T |
| Basement: | Finished wit |
| Level/Floor | Room | Length(ft) | Width(ft) | Descriptions | |
| Room 1 | Main | Kitchen | 21.09 | 10.59 | |
| Room 2 | Main | Living Ro | 14.79 | 14.2 | |
| Room 3 | Main | Primary B | 16.5 | 11.09 | |
| Room 4 | Main | Bedroom | 13.68 | 13.58 | |
| Room 5 | Main | Bedroom | 13.58 | 11.91 | |
| Room 6 | Lower | Family Ro | 15.28 | 13.58 | |
| Room 7 | Lower | Kitchen | 21.88 | 9.81 | |
| Room 8 | Lower | Bedroom | 16.1 | 9.81 | |
| Room 9 | Lower | Bedroom | 11.09 | 9.09 | |
| Room 10 | Lower | Other | 20.5 | 12.1 |
| Washroom Type | No. of Pieces | Level |
| Washroom Type 1 | 4 | |
| Washroom Type 2 | 0 | |
| Washroom Type 3 | 0 | |
| Washroom Type 4 | 0 | |
| Washroom Type 5 | 0 |
| Total Area: | 0.00 |
| Approximatly Age: | 16-30 |
| Property Type: | Detached |
| Style: | Bungalow |
| Exterior: | Brick, Vinyl Siding |
| Garage Type: | Attached |
| Drive Parking Spaces: | 4 |
| Pool: | None |
| Approximatly Age: | 16-30 |
| Approximatly Square Footage: | 1500-2000 |
| CAC Included: | N |
| Water Included: | N |
| Cabel TV Included: | N |
| Common Elements Included: | N |
| Heat Included: | N |
| Parking Included: | N |
| Condo Tax Included: | N |
| Building Insurance Included: | N |
| Fireplace/Stove: | Y |
| Heat Type: | Baseboard |
| Central Air Conditioning: | None |
| Central Vac: | N |
| Laundry Level: | Syste |
| Ensuite Laundry: | F |
| Sewers: | Septic |
$
%
Years
This calculator is for demonstration purposes only. Always consult a professional
financial advisor before making personal financial decisions.
| Although the information displayed is believed to be accurate, no warranties or representations are made of any kind. |
| EXIT REALTY MATRIX |
|
|

Shawn Syed, AMP
Broker
Dir:
416-786-7848
Bus:
(416) 494-7653
Fax:
1 866 229 3159
| Book Showing | Email a Friend |
Jump To:
At a Glance:
| Type: | Freehold - Detached |
| Area: | Prescott and Russell |
| Municipality: | Alfred and Plantagenet |
| Neighbourhood: | 610 - Alfred and Plantagenet Twp |
| Style: | Bungalow |
| Approximate Age: | 16-30 |
| Tax: | $5,829.22 |
| Beds: | 5 |
| Baths: | 2 |
| Fireplace: | Y |
| Pool: | None |
Locatin Map:
Payment Calculator:

