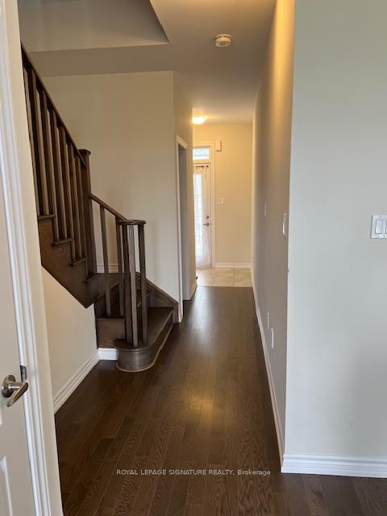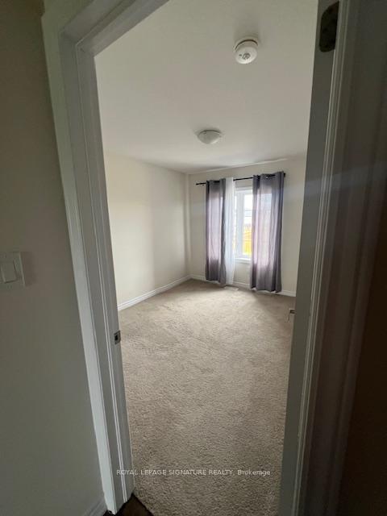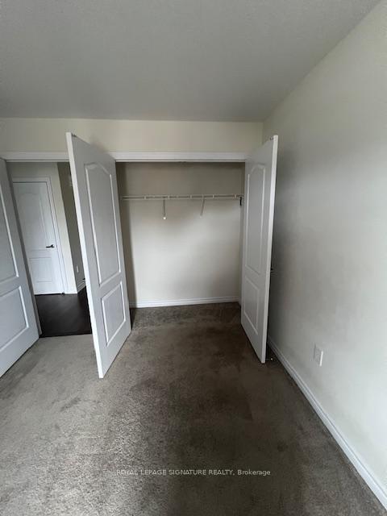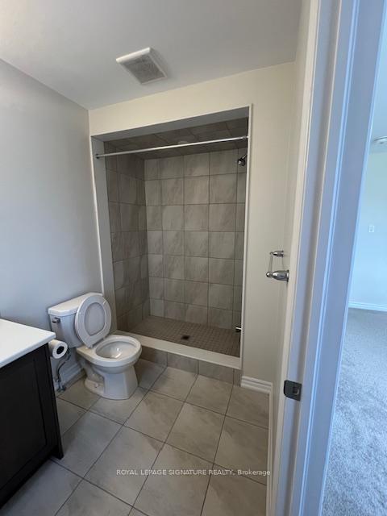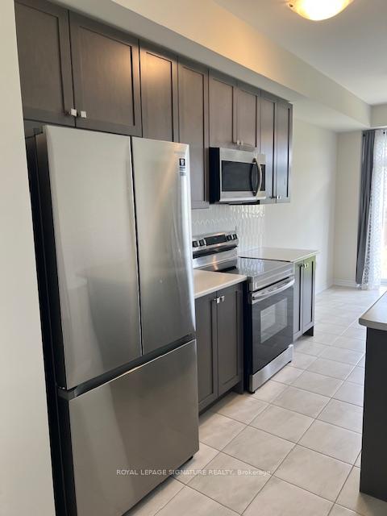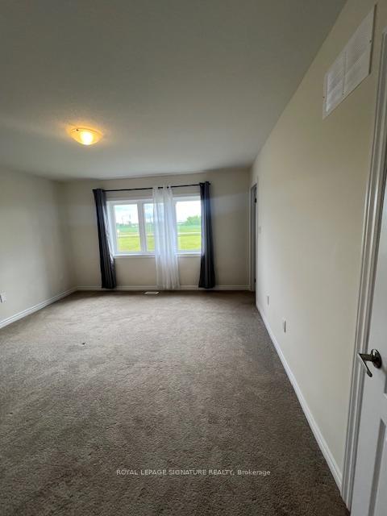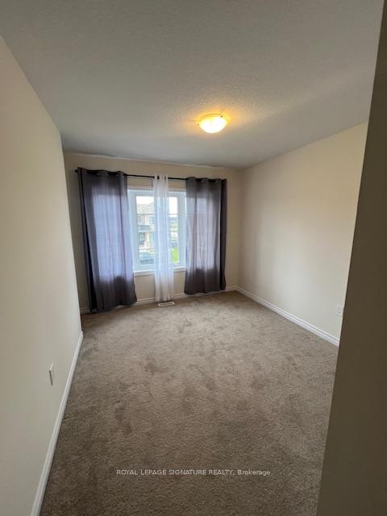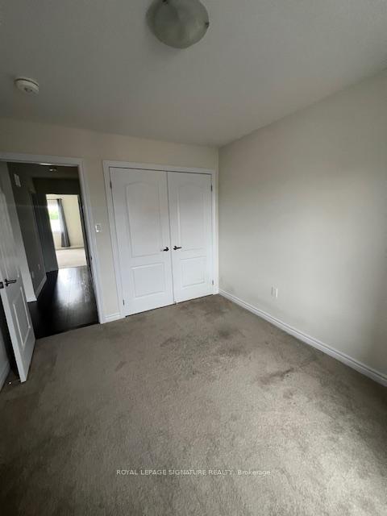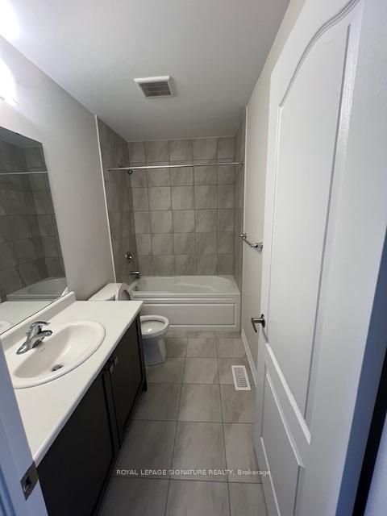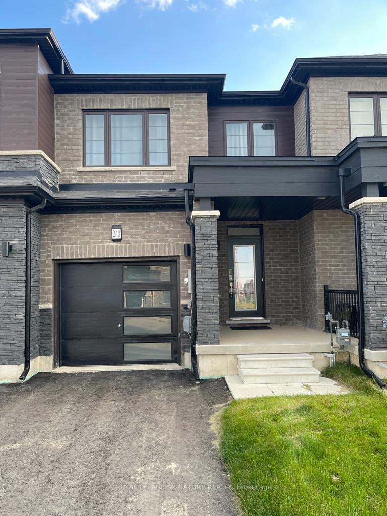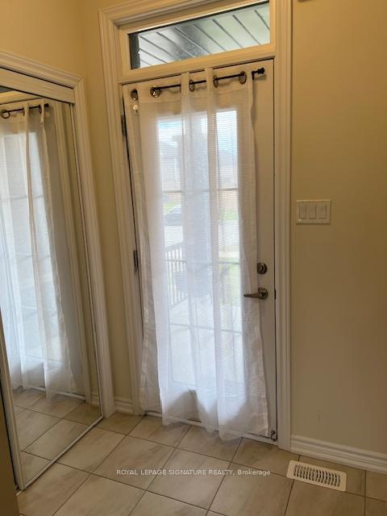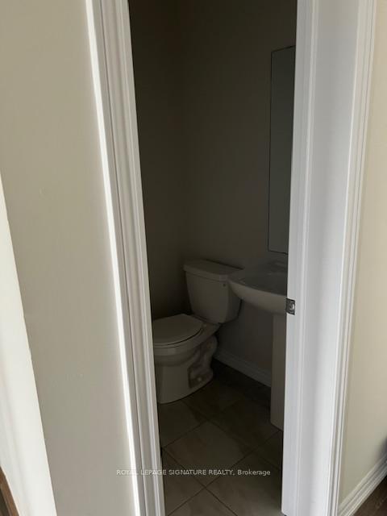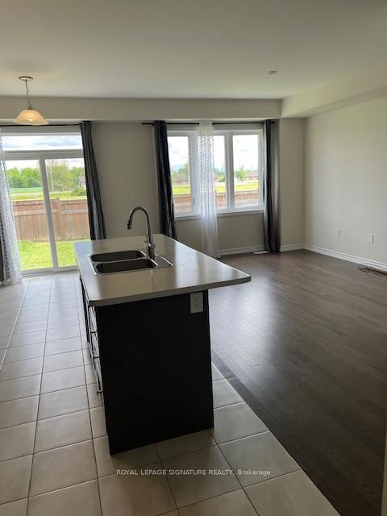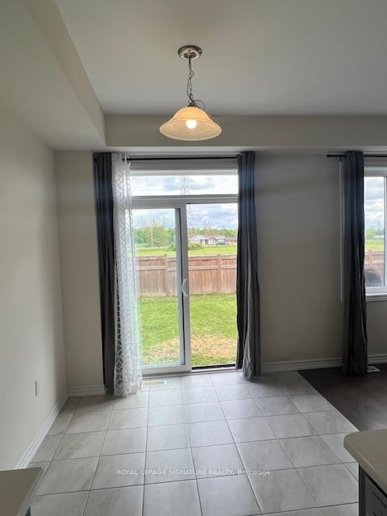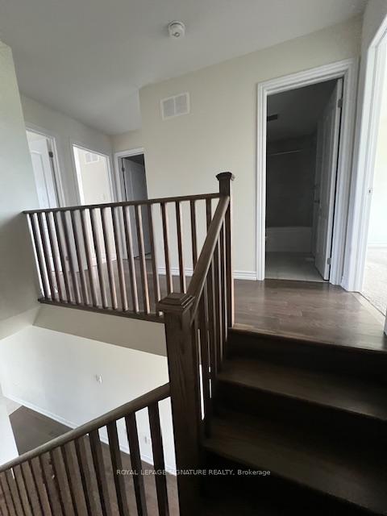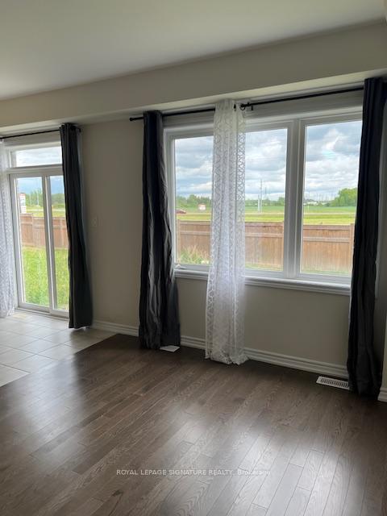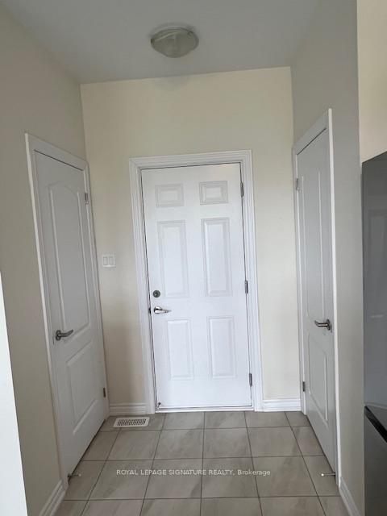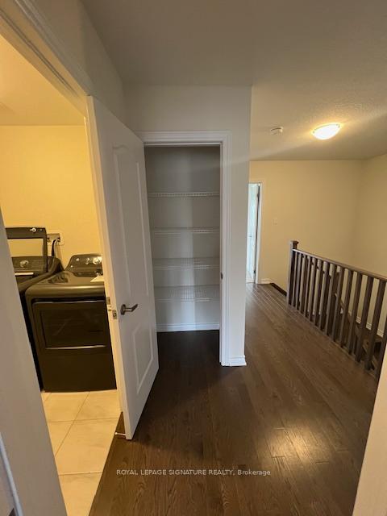$2,450
Available - For Rent
Listing ID: X12212228
240 Explorer Way , Thorold, L2V 0K2, Niagara
| Welcome to this beautiful freehold townhouse located in the charming and growing community of Calderwood in Thorold. Backing onto open green space with NO REAR NEIGHBOURS, this sun-filled 3-bedroom, 2.5-bath home is perfect for families or professionals seeking comfort, style, and convenience. Available for immediate occupancy. The main floor features an open-concept design with 9-foot ceilings, upgraded hardwood flooring, and large windows that flood the space with natural light. The spacious kitchen is equipped with new stainless steel appliances, ample pantry storage, and overlooks the living and dining areas, making it ideal for entertaining. Convenient powder room completes the main level. Upstairs, you'll find three generously sized bedrooms and a laundry room located on the second floor for added convenience. The primary bedroom is a true retreat, featuring a private 4-piece ensuite bathroom and a large walk-in closet. The remaining two bedrooms are bright and spacious, perfect for children, guests, or a home office. Additional features include a deep backyard with no neighbours behind, interior access from the garage. With plenty of closet space and modern fixtures throughout, this home is as functional as it is stylish. Located just minutes from Brock University, Niagara College, Niagara Falls, the QEW and Hwy 406, this home offers excellent access to schools, parks, public transit, shopping, restaurants, and entertainment. Whether you're commuting or exploring local attractions like Clifton Hill or the U.S. border ,everything you need is close by. Tenants will be responsible for all utilities, as well asyard maintenance. |
| Price | $2,450 |
| Taxes: | $0.00 |
| Occupancy: | Vacant |
| Address: | 240 Explorer Way , Thorold, L2V 0K2, Niagara |
| Acreage: | < .50 |
| Directions/Cross Streets: | Barker Parkway/Lundy's Lane |
| Rooms: | 6 |
| Bedrooms: | 3 |
| Bedrooms +: | 0 |
| Family Room: | F |
| Basement: | Full, Unfinished |
| Furnished: | Unfu |
| Level/Floor | Room | Length(ft) | Width(ft) | Descriptions | |
| Room 1 | Main | Foyer | Ceramic Floor, Mirrored Closet | ||
| Room 2 | Main | Great Roo | 16.73 | 11.18 | Open Concept, Hardwood Floor, Overlooks Backyard |
| Room 3 | Main | Kitchen | 10.59 | 8.2 | Access To Garage, Hardwood Floor, Breakfast Bar |
| Room 4 | Main | Dining Ro | 9.61 | 8.2 | Open Concept, Ceramic Floor, W/O To Yard |
| Room 5 | Second | Primary B | 14.01 | 13.19 | 4 Pc Bath, Broadloom, Walk-In Closet(s) |
| Room 6 | Second | Bedroom 2 | 12.6 | 9.51 | Large Window, Broadloom, Large Closet |
| Room 7 | Second | Bedroom 3 | 11.97 | 9.58 | Large Window, Broadloom, Large Closet |
| Room 8 | Second | Laundry | Ceramic Floor, Linen Closet |
| Washroom Type | No. of Pieces | Level |
| Washroom Type 1 | 2 | Main |
| Washroom Type 2 | 4 | Upper |
| Washroom Type 3 | 0 | |
| Washroom Type 4 | 0 | |
| Washroom Type 5 | 0 |
| Total Area: | 0.00 |
| Approximatly Age: | 0-5 |
| Property Type: | Att/Row/Townhouse |
| Style: | 2-Storey |
| Exterior: | Brick, Aluminum Siding |
| Garage Type: | Built-In |
| (Parking/)Drive: | Private |
| Drive Parking Spaces: | 1 |
| Park #1 | |
| Parking Type: | Private |
| Park #2 | |
| Parking Type: | Private |
| Pool: | None |
| Laundry Access: | Ensuite |
| Approximatly Age: | 0-5 |
| Approximatly Square Footage: | 1100-1500 |
| Property Features: | Clear View, Golf |
| CAC Included: | Y |
| Water Included: | Y |
| Cabel TV Included: | N |
| Common Elements Included: | N |
| Heat Included: | Y |
| Parking Included: | Y |
| Condo Tax Included: | N |
| Building Insurance Included: | N |
| Fireplace/Stove: | N |
| Heat Type: | Forced Air |
| Central Air Conditioning: | Central Air |
| Central Vac: | N |
| Laundry Level: | Syste |
| Ensuite Laundry: | F |
| Elevator Lift: | False |
| Sewers: | Sewer |
| Utilities-Cable: | A |
| Utilities-Hydro: | A |
| Although the information displayed is believed to be accurate, no warranties or representations are made of any kind. |
| ROYAL LEPAGE SIGNATURE REALTY |
|
|

Shawn Syed, AMP
Broker
Dir:
416-786-7848
Bus:
(416) 494-7653
Fax:
1 866 229 3159
| Book Showing | Email a Friend |
Jump To:
At a Glance:
| Type: | Freehold - Att/Row/Townhouse |
| Area: | Niagara |
| Municipality: | Thorold |
| Neighbourhood: | 560 - Rolling Meadows |
| Style: | 2-Storey |
| Approximate Age: | 0-5 |
| Beds: | 3 |
| Baths: | 2 |
| Fireplace: | N |
| Pool: | None |
Locatin Map:

