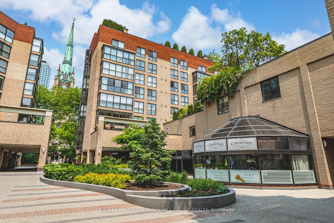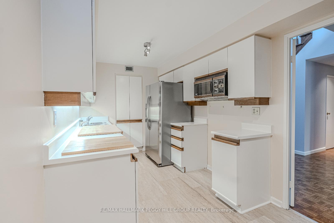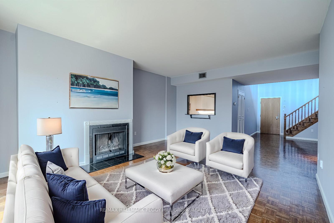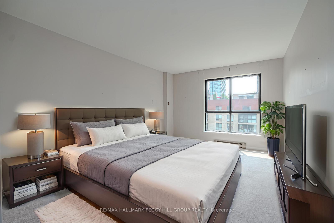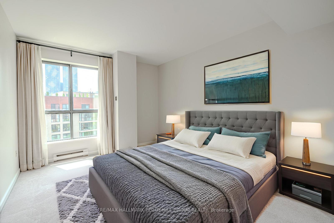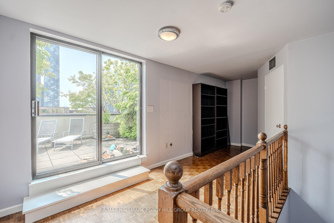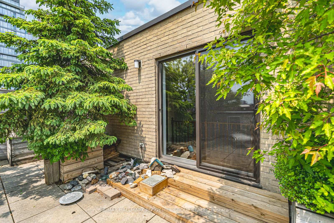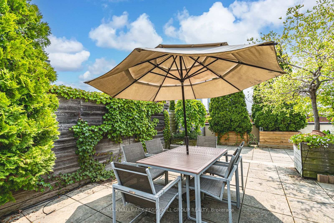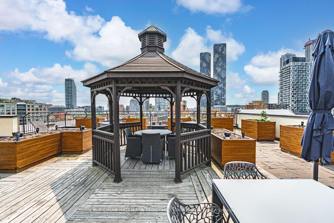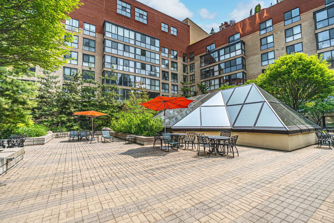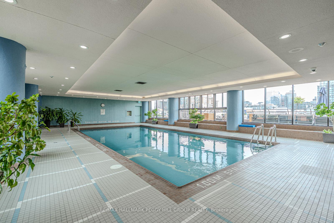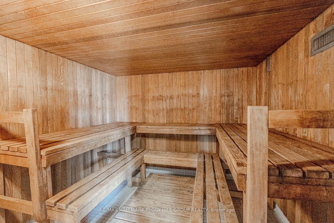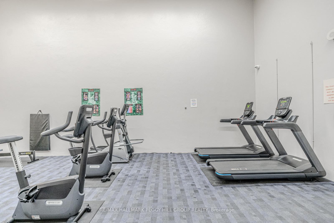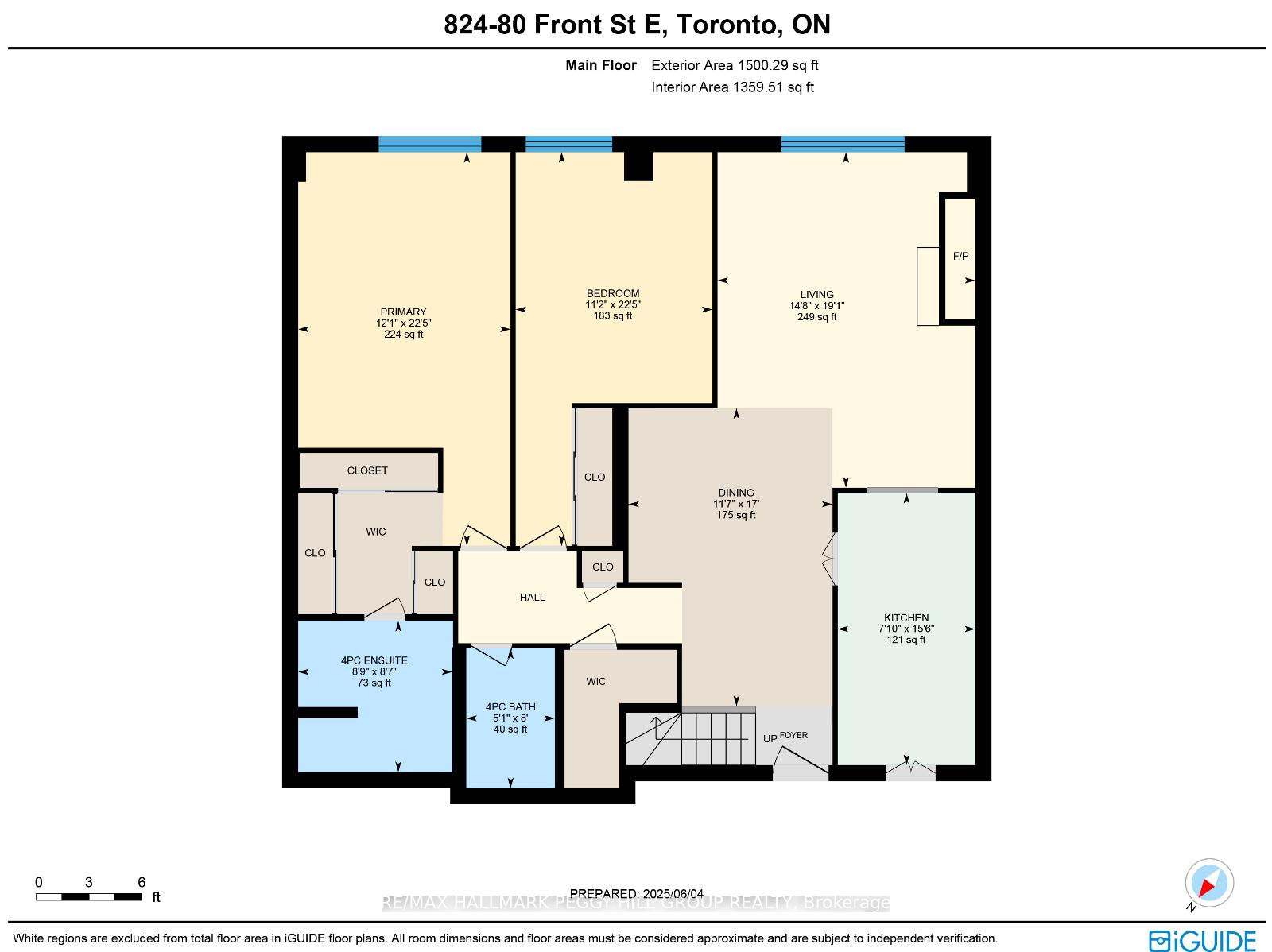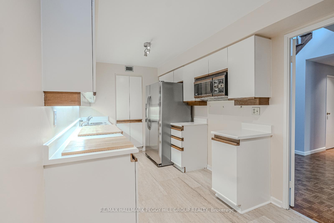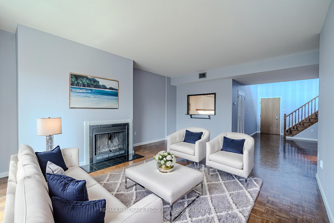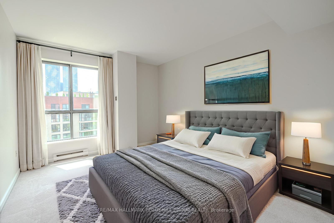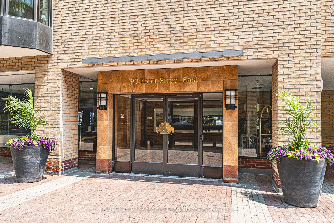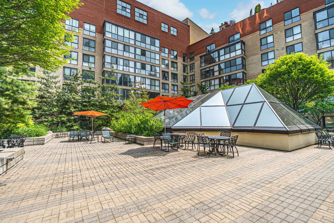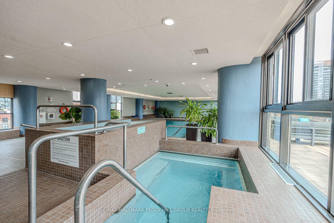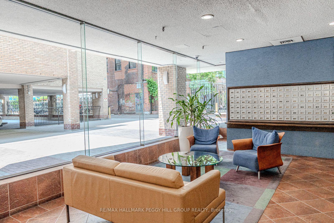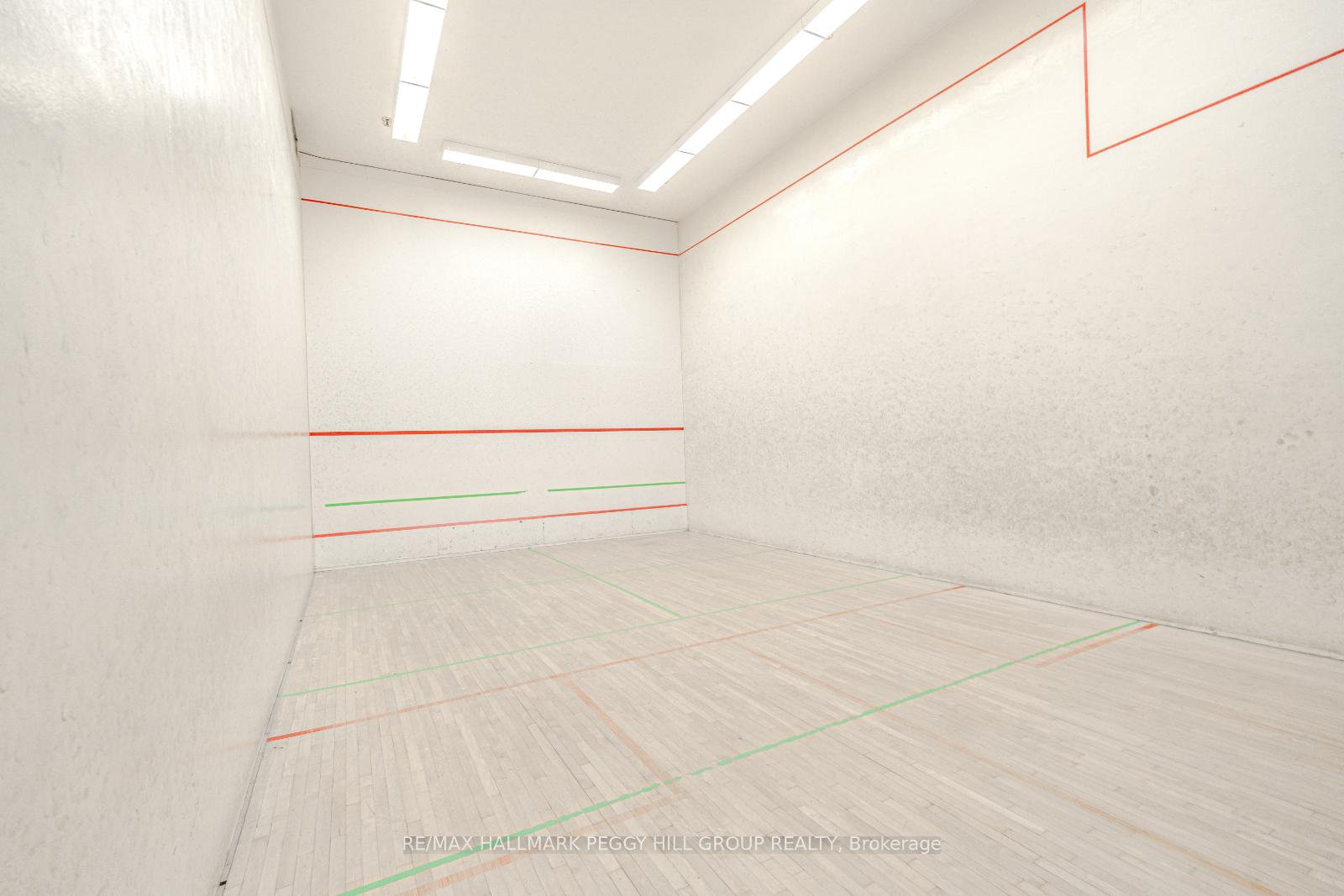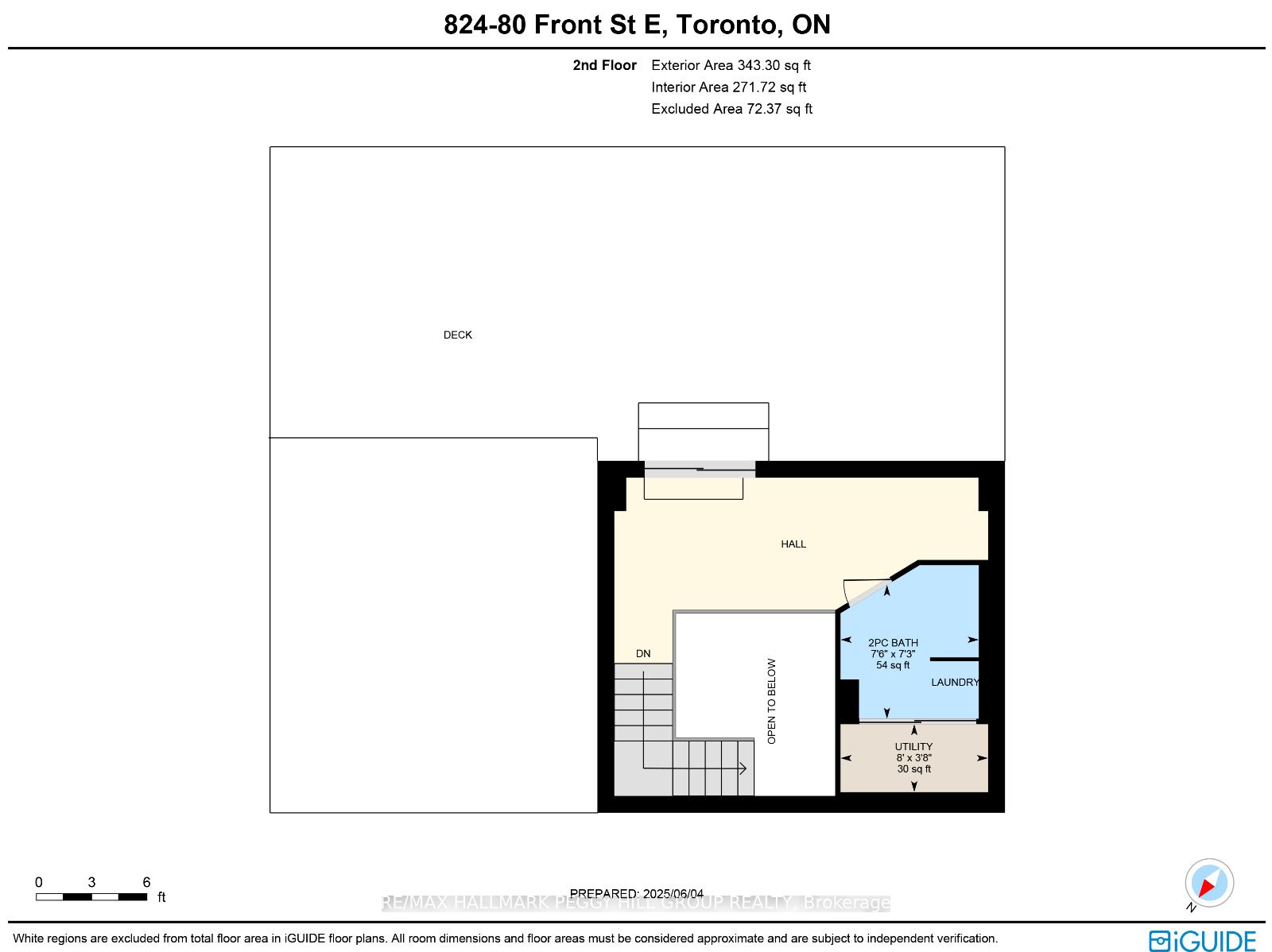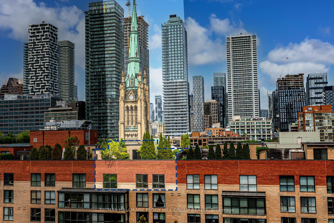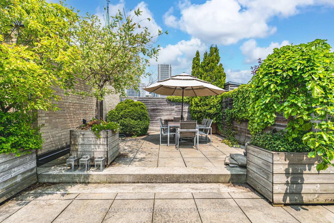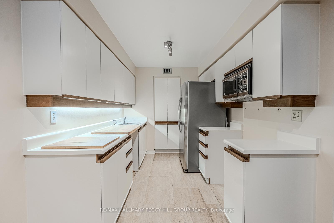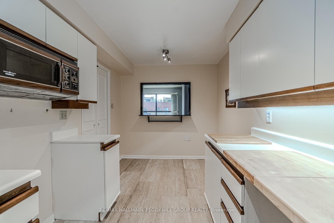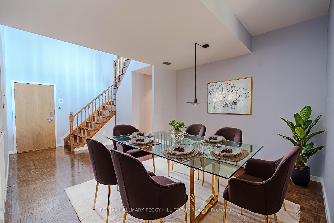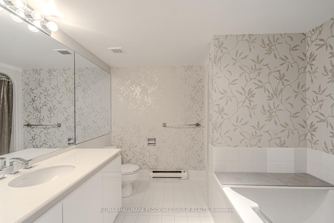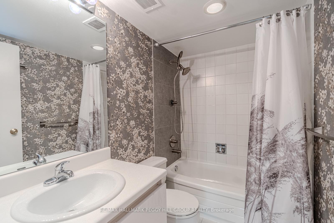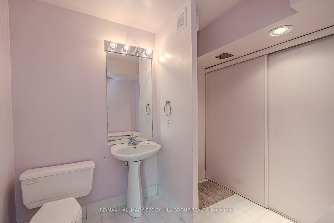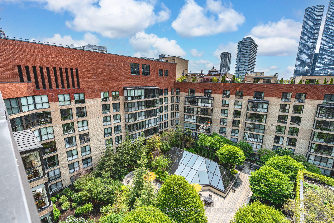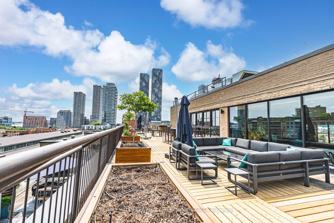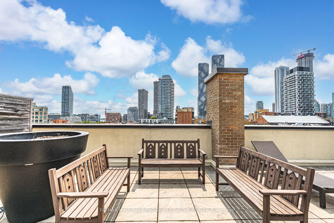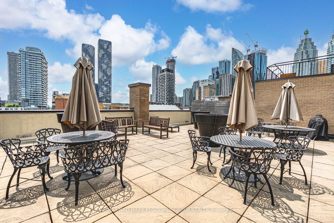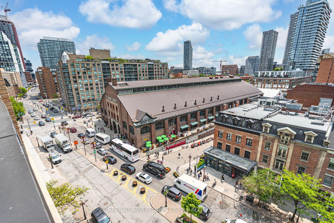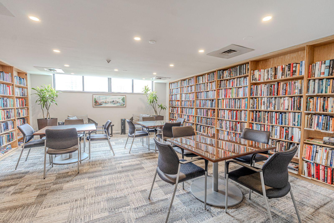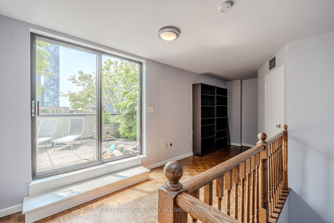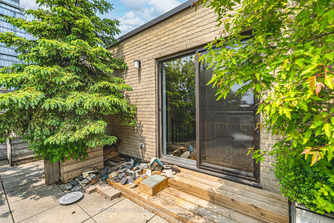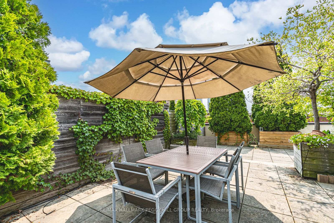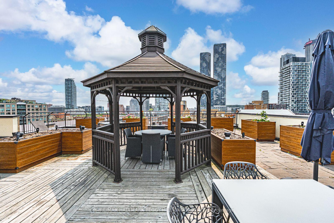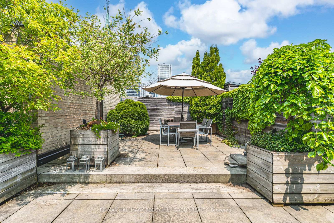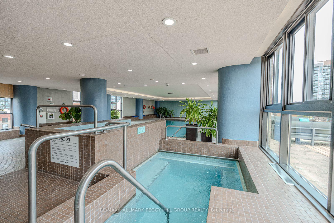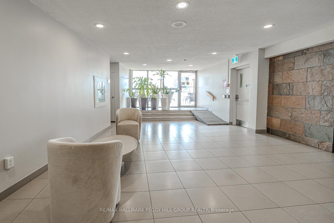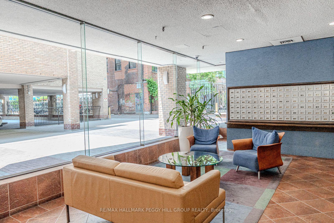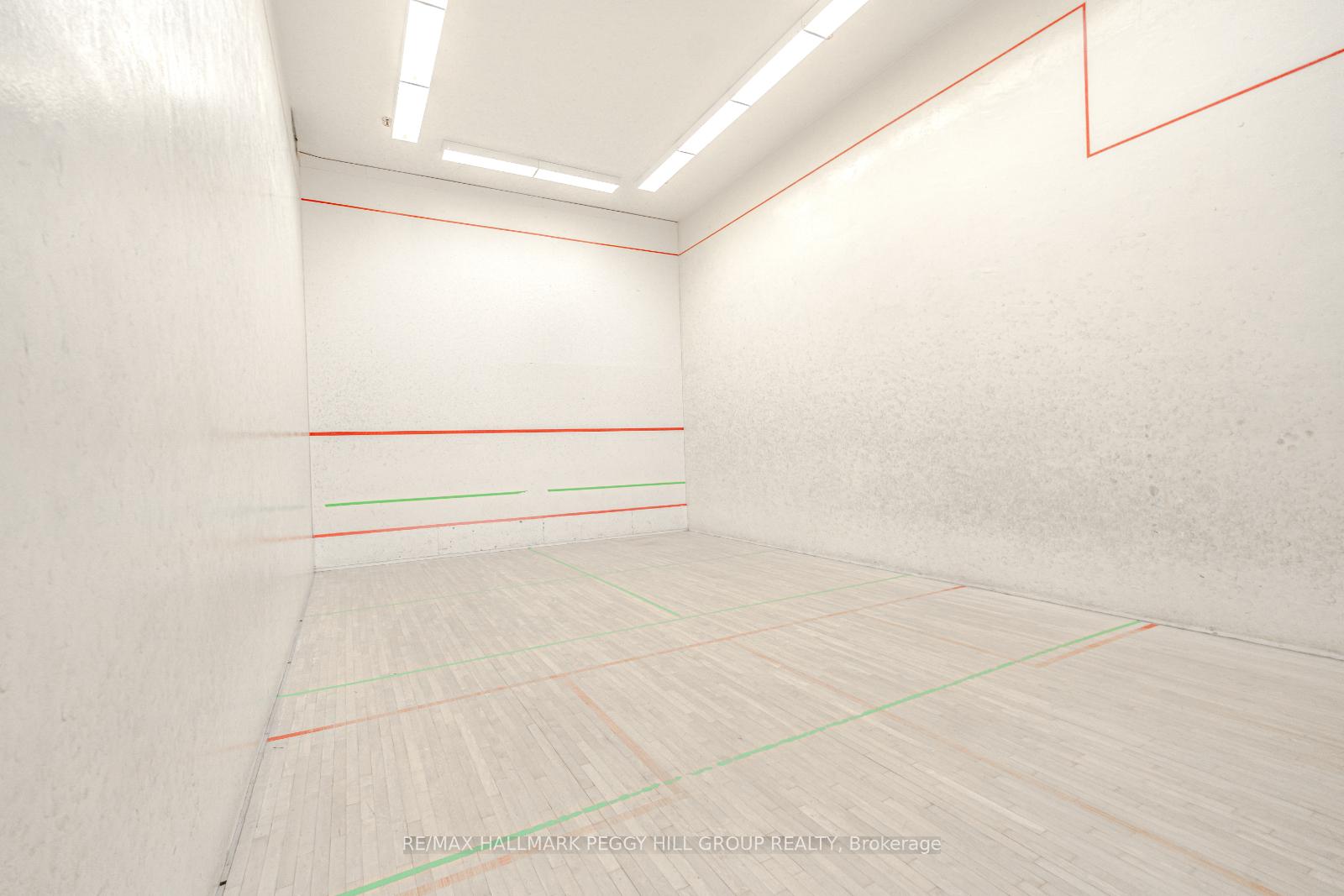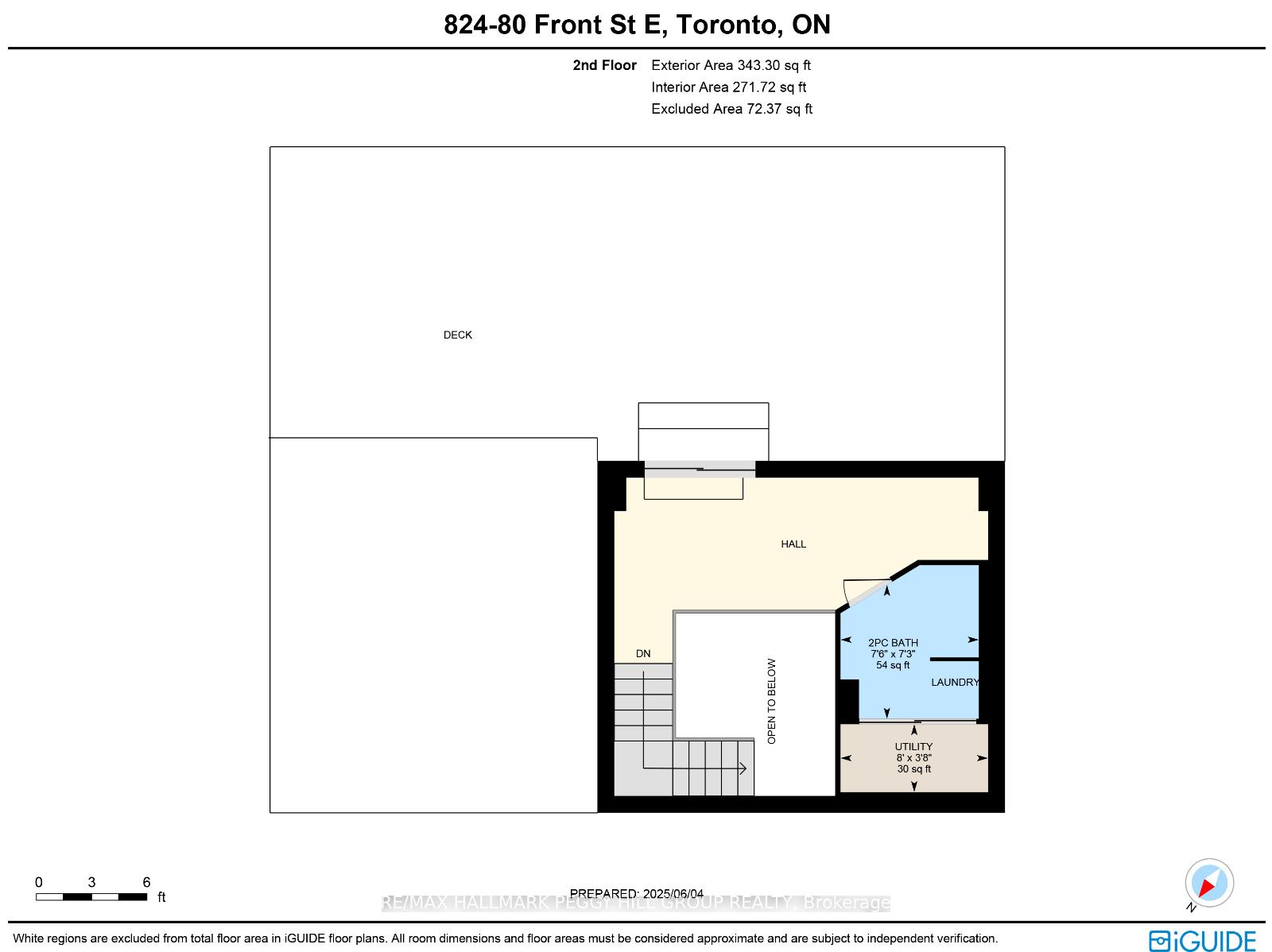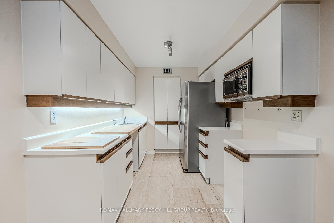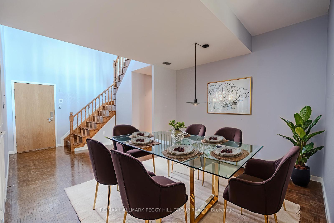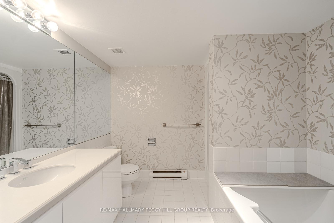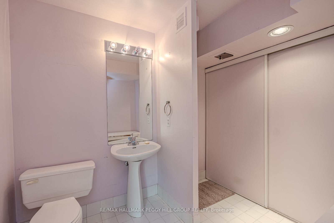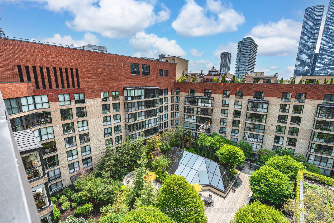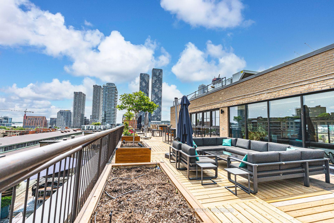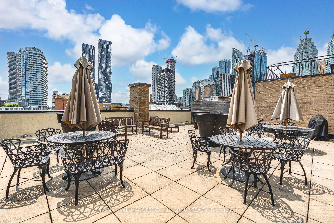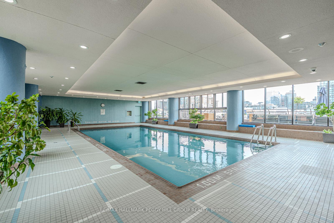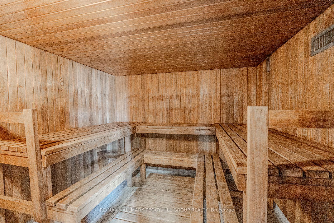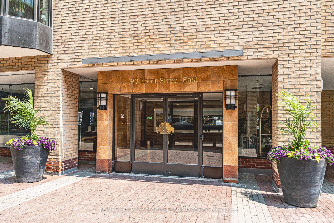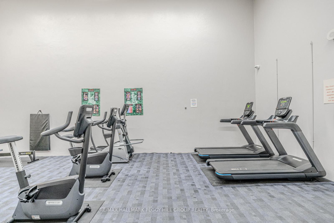$1,899,900
Available - For Sale
Listing ID: C12210546
80 Front Stre East , Toronto, M5E 1T4, Toronto
| REFINED CITY LIVING WITH A 1000+ SQ FT TERRACE IN MARKET SQUARE! Experience an elegant lifestyle in this executive condo at the prestigious Market Square, ideally located in the heart of downtown Toronto! Surrounded by the best the city has to offer, you'll be steps from the iconic St. Lawrence Market, vibrant parks, restaurants, and shopping, with direct access to the connected Metro grocery and Imagine Cinemas bringing everyday convenience to a new level. The historic Distillery District, waterfront, major transit routes, and top entertainment venues are all just minutes away, offering the ultimate urban lifestyle. Take in stunning views of the courtyard, city skyline, and the timeless architecture of St. James Cathedral from your 1000+ sq ft private terrace - an urban oasis with mature trees and an irrigation system for effortless outdoor living. Inside, a dramatic open-to-above foyer leads into the expansive living and dining area with oversized windows, a cozy fireplace, and a pass-through kitchen window designed for seamless entertaining. The primary suite impresses with a dedicated dressing area, and an ensuite with a deep soaker tub. A second bedroom is served by a sleek 4-piece main bath, while the upper-level powder room, laundry, and direct terrace access complete this beautifully designed layout. The building features recent upgrades to the roof, windows, lobby, and suite doors, complemented by refreshed paint throughout the unit. Enjoy in-suite storage along with a dedicated storage locker, and an exclusive underground parking space ideally set near the elevator. Residents enjoy top-tier amenities, including rooftop gardens with BBQs, a serene pool, a gym and cardio room, squash courts, and a sauna. This is your chance to own an exceptional suite in one of Toronto's most sought-after buildings - where lifestyle, and location come together for an unmatched downtown experience! |
| Price | $1,899,900 |
| Taxes: | $6206.13 |
| Assessment Year: | 2025 |
| Occupancy: | Vacant |
| Address: | 80 Front Stre East , Toronto, M5E 1T4, Toronto |
| Postal Code: | M5E 1T4 |
| Province/State: | Toronto |
| Directions/Cross Streets: | Front St E/Church St |
| Level/Floor | Room | Length(ft) | Width(ft) | Descriptions | |
| Room 1 | Main | Kitchen | 7.84 | 15.48 | Ceramic Floor |
| Room 2 | Main | Dining Ro | 11.58 | 16.99 | Parquet |
| Room 3 | Main | Living Ro | 14.66 | 19.09 | Parquet, Fireplace |
| Room 4 | Main | Primary B | 12.07 | 22.4 | Broadloom, 4 Pc Ensuite |
| Room 5 | Main | Bedroom 2 | 11.15 | 22.4 |
| Washroom Type | No. of Pieces | Level |
| Washroom Type 1 | 4 | Main |
| Washroom Type 2 | 2 | Second |
| Washroom Type 3 | 0 | |
| Washroom Type 4 | 0 | |
| Washroom Type 5 | 0 |
| Total Area: | 0.00 |
| Approximatly Age: | 31-50 |
| Sprinklers: | Conc |
| Washrooms: | 3 |
| Heat Type: | Heat Pump |
| Central Air Conditioning: | Central Air |
| Elevator Lift: | True |
$
%
Years
This calculator is for demonstration purposes only. Always consult a professional
financial advisor before making personal financial decisions.
| Although the information displayed is believed to be accurate, no warranties or representations are made of any kind. |
| RE/MAX HALLMARK PEGGY HILL GROUP REALTY |
|
|

Shawn Syed, AMP
Broker
Dir:
416-786-7848
Bus:
(416) 494-7653
Fax:
1 866 229 3159
| Virtual Tour | Book Showing | Email a Friend |
Jump To:
At a Glance:
| Type: | Com - Condo Apartment |
| Area: | Toronto |
| Municipality: | Toronto C08 |
| Neighbourhood: | Church-Yonge Corridor |
| Style: | 2-Storey |
| Approximate Age: | 31-50 |
| Tax: | $6,206.13 |
| Maintenance Fee: | $1,559.69 |
| Beds: | 2 |
| Baths: | 3 |
| Fireplace: | Y |
Locatin Map:
Payment Calculator:

