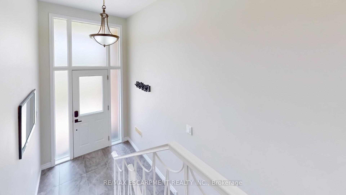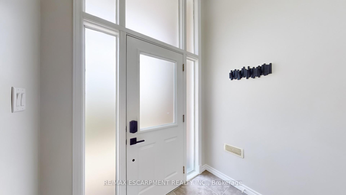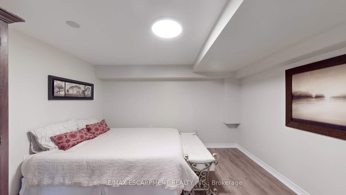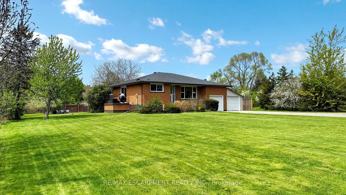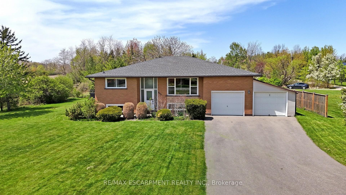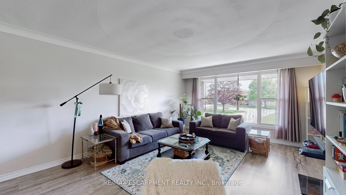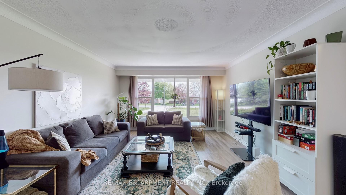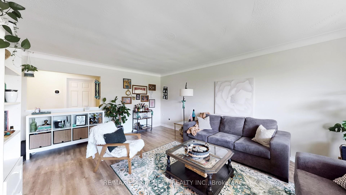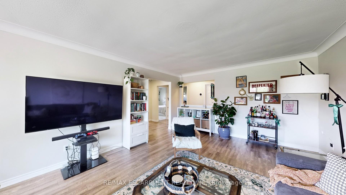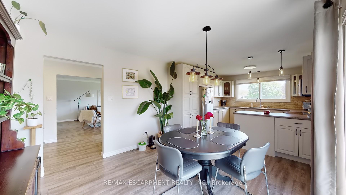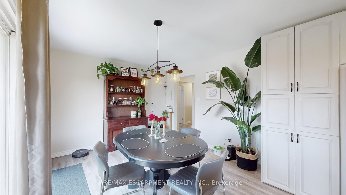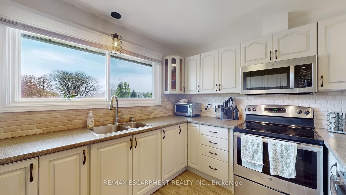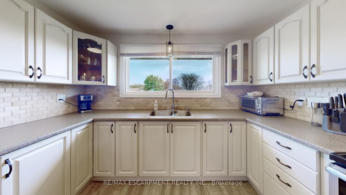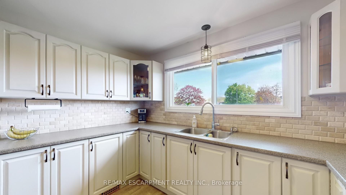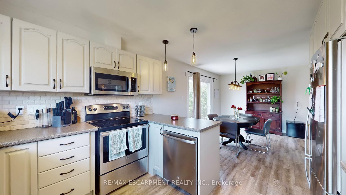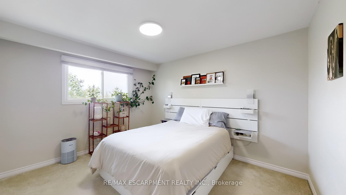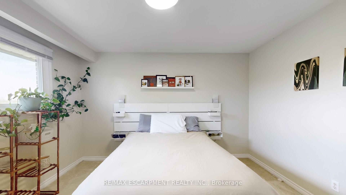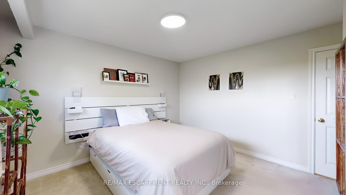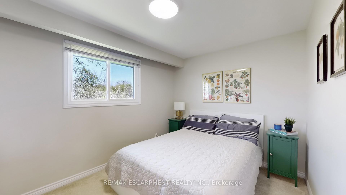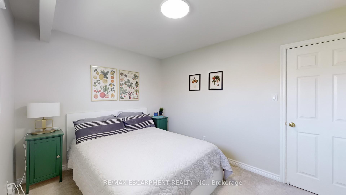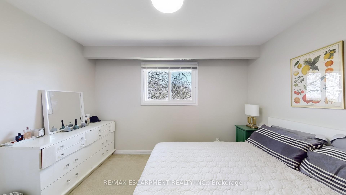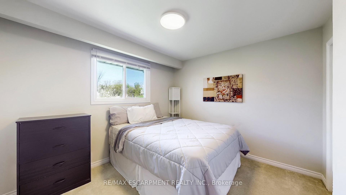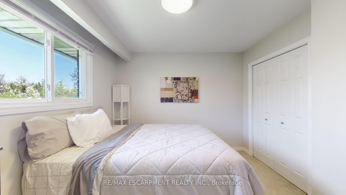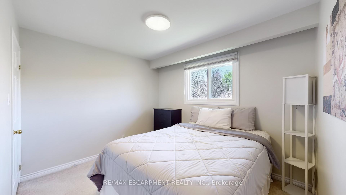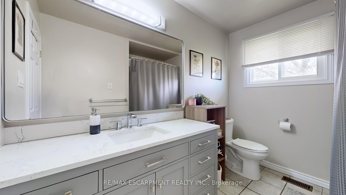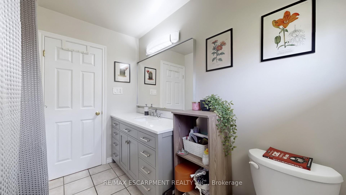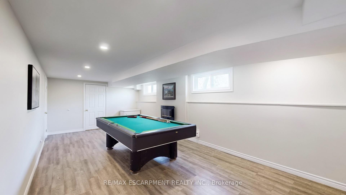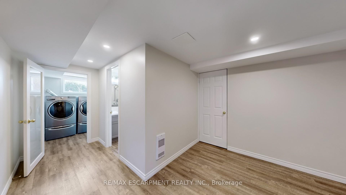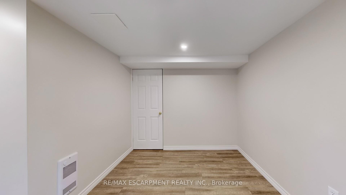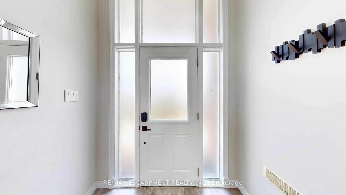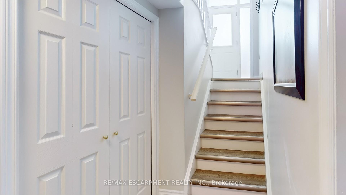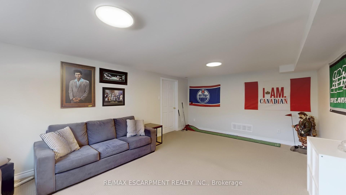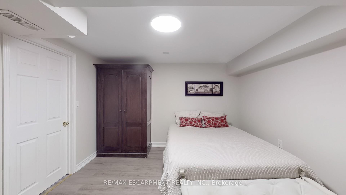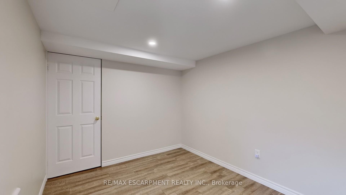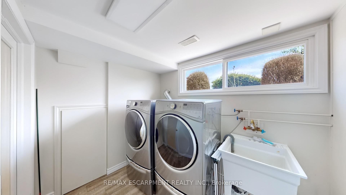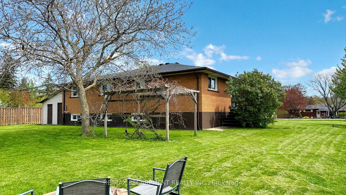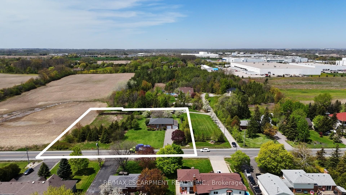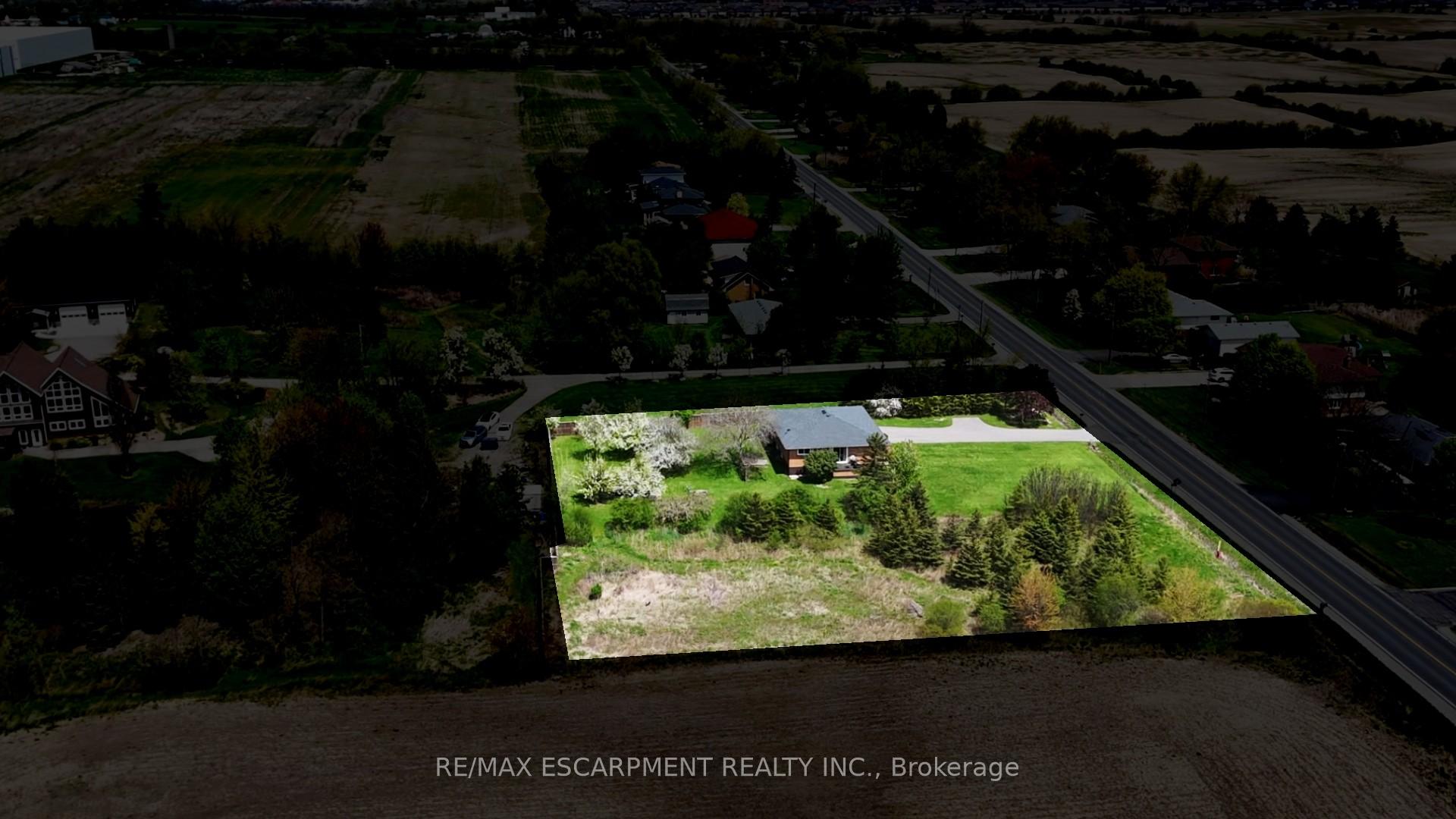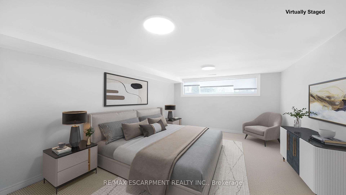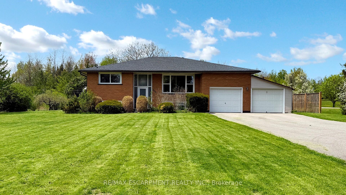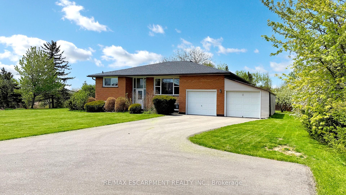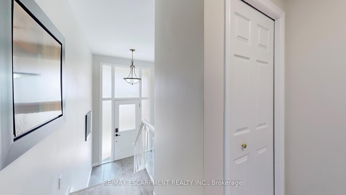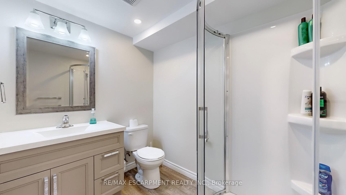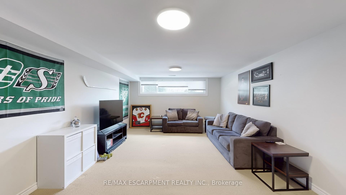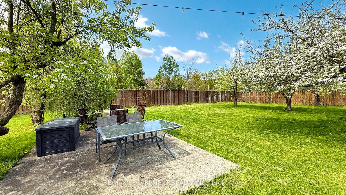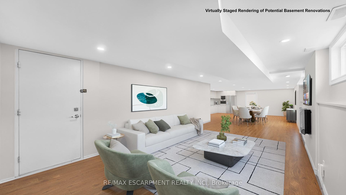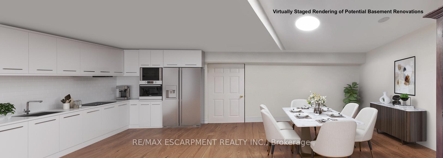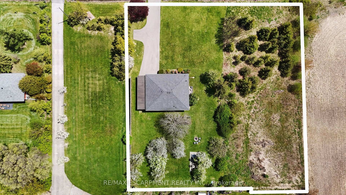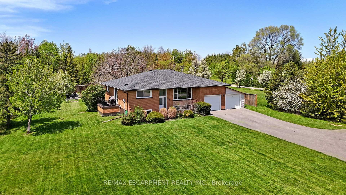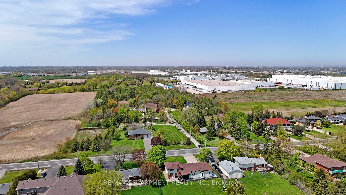$999,999
Available - For Sale
Listing ID: X12149028
630 TRINITY CHURCH Road , Hamilton, L0R 1P0, Hamilton
| Peaceful Country Living on a Full Acre - Just Minutes from the City. Welcome to 630 Trinity Church Road, where tranquility meets convenience. Situated on a 1-acre lot, this beautiful 3+1 bedroom home offers the serenity of country living with the comfort of city access just moments from highways, shops, and everyday amenities. Surrounded by mature fruit trees and wide open space, this property is perfect for those craving privacy, nature, and room to roam. Enjoy evenings by the crackling fire, weekend adventures along the nearby Red Valley and Rail Trails, and the everyday ease of city water and a septic system. The spacious two-car garage is ideal for country living, offering ample storage for tools, gear, and hobbies. The lower level also presents in-law suite potential, featuring a walk-up to the garage, separate entrance, large windows, and a 3-piece bathroom perfect for extended family or added flexibility. This is more than just a home its a lifestyle. Embrace the best of both worlds with peaceful, rural surroundings and city convenience at your fingertips. Don't miss your chance to own this rare 1-acre gem in Glanbrook. |
| Price | $999,999 |
| Taxes: | $4786.00 |
| Occupancy: | Owner |
| Address: | 630 TRINITY CHURCH Road , Hamilton, L0R 1P0, Hamilton |
| Acreage: | < .50 |
| Directions/Cross Streets: | TRINITY CHURCH/GOLF CLUB RD. |
| Rooms: | 5 |
| Rooms +: | 3 |
| Bedrooms: | 3 |
| Bedrooms +: | 1 |
| Family Room: | F |
| Basement: | Separate Ent, Finished |
| Level/Floor | Room | Length(ft) | Width(ft) | Descriptions | |
| Room 1 | Main | Living Ro | 18.83 | 13.15 | Overlooks Frontyard, Vinyl Floor, Large Window |
| Room 2 | Main | Kitchen | 12 | 10.76 | Combined w/Dining, Vinyl Floor, Double Sink |
| Room 3 | Main | Dining Ro | 10.82 | 10.76 | Combined w/Kitchen, Vinyl Floor, W/O To Porch |
| Room 4 | Main | Primary B | 12.33 | 12.33 | Large Window, Large Closet, Broadloom |
| Room 5 | Main | Bathroom | |||
| Room 6 | Main | Bedroom | 11.74 | 9.15 | Large Window, Broadloom |
| Room 7 | Main | Bedroom | 10.82 | 10.07 | Large Window, Broadloom |
| Room 8 | Lower | Recreatio | 19.09 | 12.66 | Large Window, Above Grade Window |
| Room 9 | Lower | Bedroom | 11.68 | 10.92 | Vinyl Floor |
| Room 10 | Lower | Game Room | 23.26 | 11.15 | Vinyl Floor, Large Window, Above Grade Window |
| Room 11 | Lower | Other | 16.07 | 10.5 | Vinyl Floor |
| Room 12 | Lower | Bathroom | 3 Pc Bath | ||
| Room 13 | Lower | Laundry | 8.07 | 6.66 |
| Washroom Type | No. of Pieces | Level |
| Washroom Type 1 | 4 | Main |
| Washroom Type 2 | 3 | Lower |
| Washroom Type 3 | 0 | |
| Washroom Type 4 | 0 | |
| Washroom Type 5 | 0 |
| Total Area: | 0.00 |
| Property Type: | Detached |
| Style: | Bungalow |
| Exterior: | Brick |
| Garage Type: | Attached |
| (Parking/)Drive: | Private Do |
| Drive Parking Spaces: | 7 |
| Park #1 | |
| Parking Type: | Private Do |
| Park #2 | |
| Parking Type: | Private Do |
| Pool: | None |
| Approximatly Square Footage: | 1100-1500 |
| Property Features: | Fenced Yard, Wooded/Treed |
| CAC Included: | N |
| Water Included: | N |
| Cabel TV Included: | N |
| Common Elements Included: | N |
| Heat Included: | N |
| Parking Included: | N |
| Condo Tax Included: | N |
| Building Insurance Included: | N |
| Fireplace/Stove: | Y |
| Heat Type: | Forced Air |
| Central Air Conditioning: | Central Air |
| Central Vac: | N |
| Laundry Level: | Syste |
| Ensuite Laundry: | F |
| Sewers: | Septic |
| Utilities-Cable: | Y |
| Utilities-Hydro: | Y |
$
%
Years
This calculator is for demonstration purposes only. Always consult a professional
financial advisor before making personal financial decisions.
| Although the information displayed is believed to be accurate, no warranties or representations are made of any kind. |
| RE/MAX ESCARPMENT REALTY INC. |
|
|

Shawn Syed, AMP
Broker
Dir:
416-786-7848
Bus:
(416) 494-7653
Fax:
1 866 229 3159
| Virtual Tour | Book Showing | Email a Friend |
Jump To:
At a Glance:
| Type: | Freehold - Detached |
| Area: | Hamilton |
| Municipality: | Hamilton |
| Neighbourhood: | Rural Glanbrook |
| Style: | Bungalow |
| Tax: | $4,786 |
| Beds: | 3+1 |
| Baths: | 2 |
| Fireplace: | Y |
| Pool: | None |
Locatin Map:
Payment Calculator:

