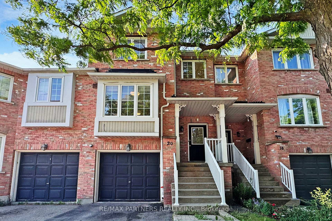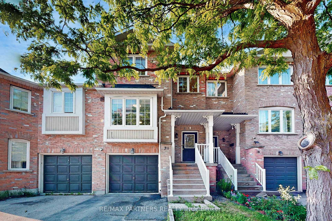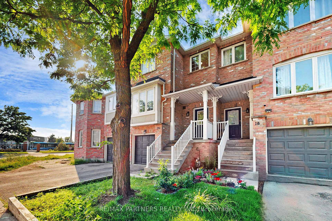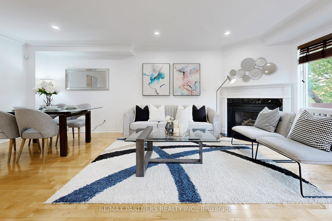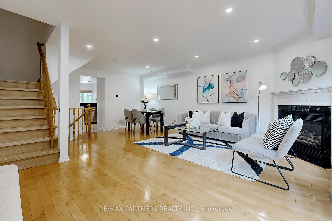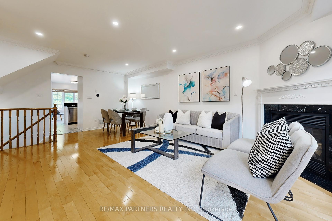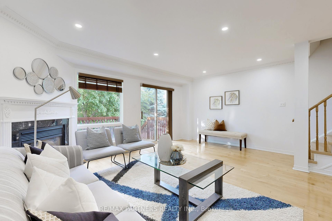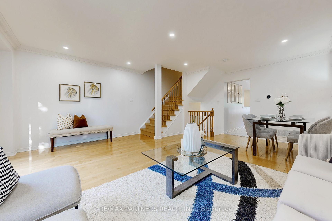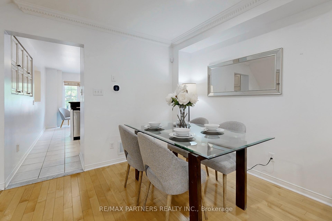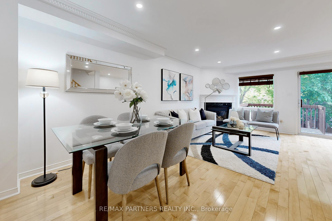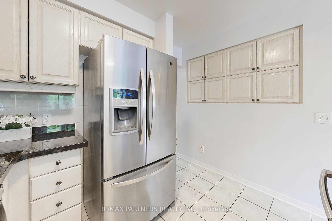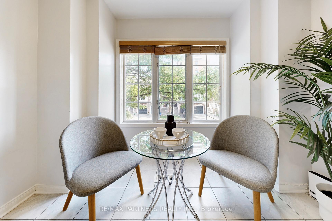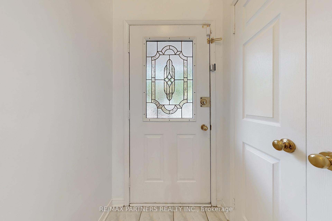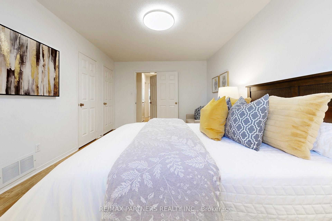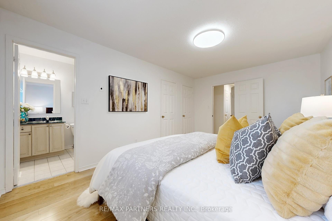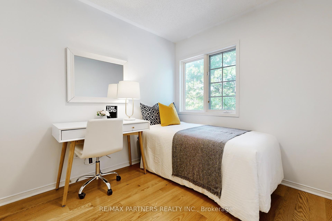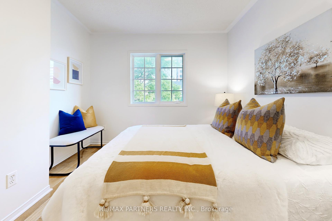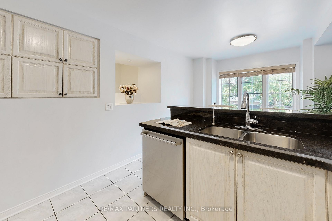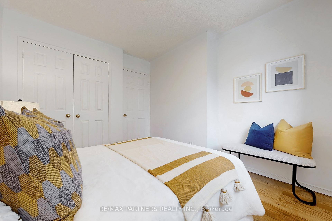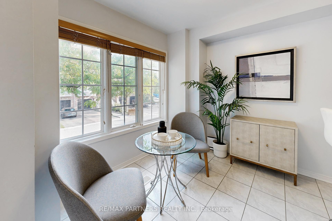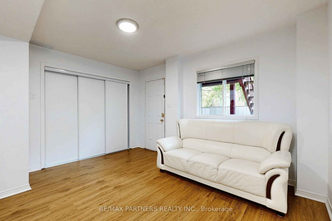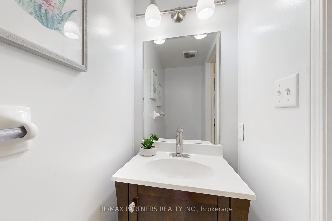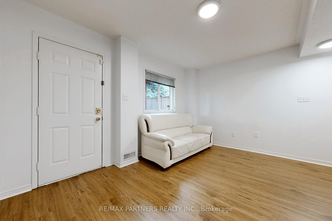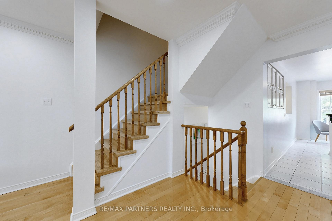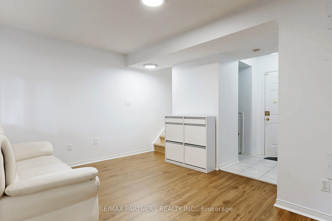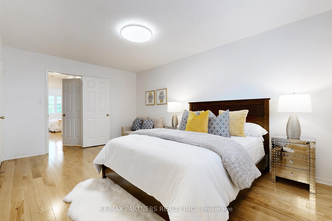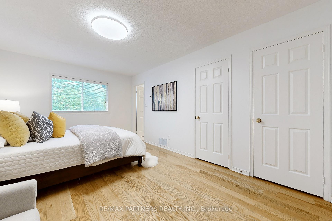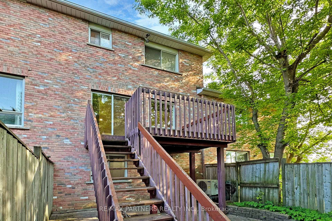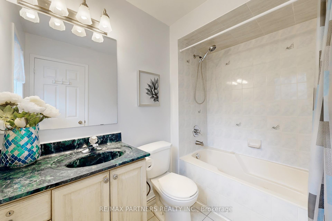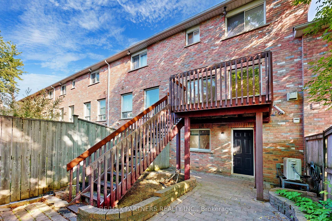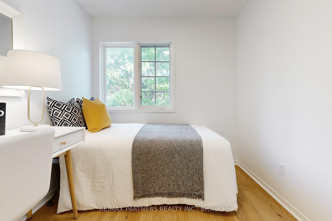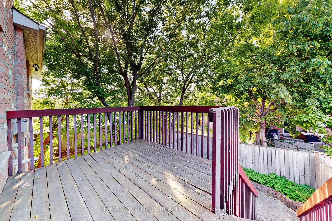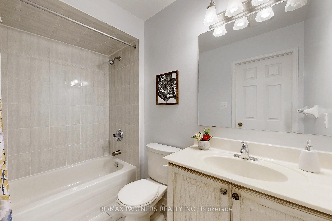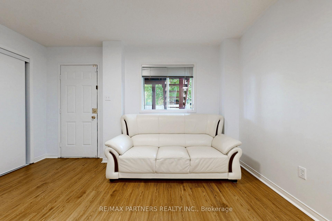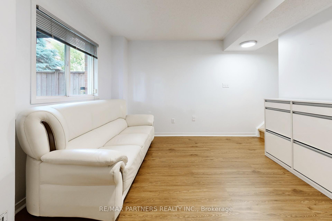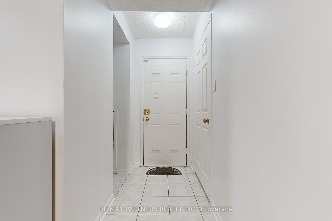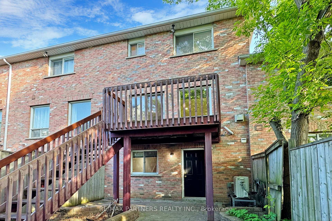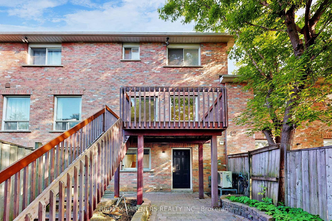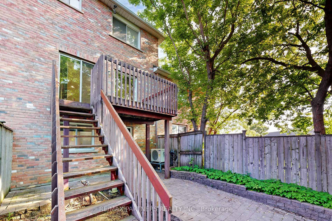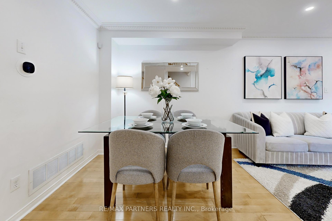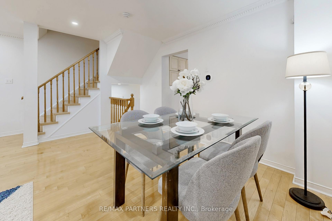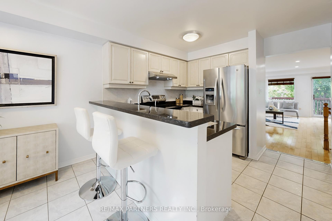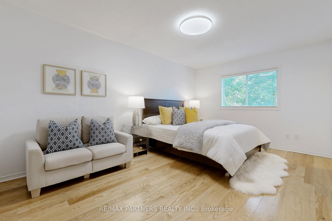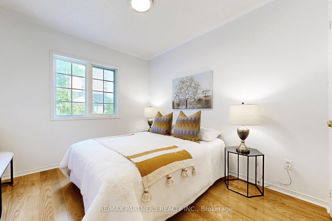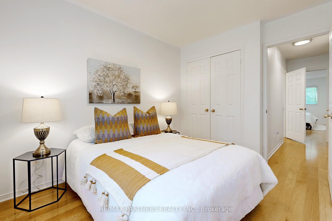$899,000
Available - For Sale
Listing ID: N12211386
20 Vanity Cres , Richmond Hill, L4B 4E6, York
| Freehold Townhome Built by Daniels in a highly sought-after neighborhood. Finished walkout basement with direct garage access. Bright kitchen with all stainless steel appliances. Conveniently located steps to the extended Yonge Subway Station, with internal access to 16th Avenue. Close to community centre, Hillcrest Mall, cinema. Rented hot water tank and furnace, New air conditioning system installed in 2024, New water softener, New reverse osmosis water filtration system in the kitchen, Newly installed hardwood flooring, Backyard deck perfect for outdoor gatherings, Security camera system included for added peace of mind. |
| Price | $899,000 |
| Taxes: | $4749.00 |
| Occupancy: | Owner |
| Address: | 20 Vanity Cres , Richmond Hill, L4B 4E6, York |
| Directions/Cross Streets: | Yonge St & 16th Ave |
| Rooms: | 7 |
| Rooms +: | 1 |
| Bedrooms: | 3 |
| Bedrooms +: | 0 |
| Family Room: | T |
| Basement: | Finished wit, Separate Ent |
| Level/Floor | Room | Length(ft) | Width(ft) | Descriptions | |
| Room 1 | Main | Living Ro | 20.01 | 16.89 | Hardwood Floor, Fireplace, W/O To Deck |
| Room 2 | Main | Dining Ro | 20.01 | 16.89 | Hardwood Floor, Combined w/Living, Crown Moulding |
| Room 3 | Main | Kitchen | 10 | 8.99 | Stainless Steel Appl, Ceramic Floor, Granite Counters |
| Room 4 | Main | Breakfast | 10 | 8.99 | Ceramic Floor, Combined w/Kitchen, South View |
| Room 5 | Upper | Primary B | 16.01 | 10.99 | Broadloom, Walk-In Closet(s), 3 Pc Ensuite |
| Room 6 | Upper | Bedroom 2 | 10 | 9.09 | Broadloom, Double Closet, South View |
| Room 7 | Upper | Bedroom 3 | 9.18 | 8 | Broadloom, Double Closet, South View |
| Room 8 | Ground | Family Ro | 13.58 | 10.99 | Broadloom, Access To Garage, W/O To Yard |
| Room 9 | Main | Foyer | 15.09 | 3.97 | Double Closet, 2 Pc Bath, Ceramic Floor |
| Washroom Type | No. of Pieces | Level |
| Washroom Type 1 | 4 | Upper |
| Washroom Type 2 | 4 | Upper |
| Washroom Type 3 | 2 | Main |
| Washroom Type 4 | 0 | |
| Washroom Type 5 | 0 |
| Total Area: | 0.00 |
| Property Type: | Att/Row/Townhouse |
| Style: | 3-Storey |
| Exterior: | Brick |
| Garage Type: | Built-In |
| (Parking/)Drive: | Private |
| Drive Parking Spaces: | 1 |
| Park #1 | |
| Parking Type: | Private |
| Park #2 | |
| Parking Type: | Private |
| Pool: | None |
| Approximatly Square Footage: | 1500-2000 |
| Property Features: | Arts Centre, Fenced Yard |
| CAC Included: | N |
| Water Included: | N |
| Cabel TV Included: | N |
| Common Elements Included: | N |
| Heat Included: | N |
| Parking Included: | N |
| Condo Tax Included: | N |
| Building Insurance Included: | N |
| Fireplace/Stove: | Y |
| Heat Type: | Forced Air |
| Central Air Conditioning: | Central Air |
| Central Vac: | N |
| Laundry Level: | Syste |
| Ensuite Laundry: | F |
| Sewers: | Sewer |
| Utilities-Cable: | A |
| Utilities-Hydro: | A |
$
%
Years
This calculator is for demonstration purposes only. Always consult a professional
financial advisor before making personal financial decisions.
| Although the information displayed is believed to be accurate, no warranties or representations are made of any kind. |
| RE/MAX PARTNERS REALTY INC. |
|
|

Shawn Syed, AMP
Broker
Dir:
416-786-7848
Bus:
(416) 494-7653
Fax:
1 866 229 3159
| Book Showing | Email a Friend |
Jump To:
At a Glance:
| Type: | Freehold - Att/Row/Townhouse |
| Area: | York |
| Municipality: | Richmond Hill |
| Neighbourhood: | Langstaff |
| Style: | 3-Storey |
| Tax: | $4,749 |
| Beds: | 3 |
| Baths: | 3 |
| Fireplace: | Y |
| Pool: | None |
Locatin Map:
Payment Calculator:

