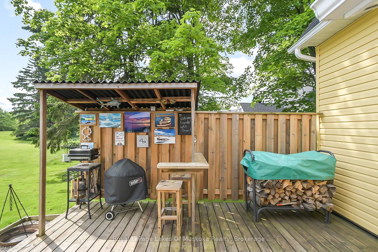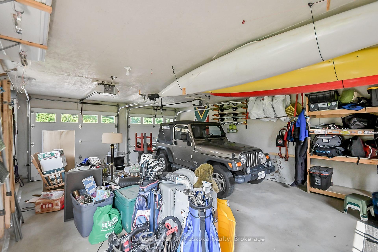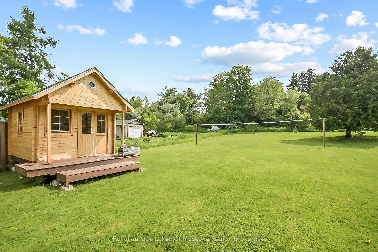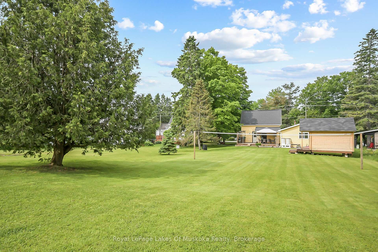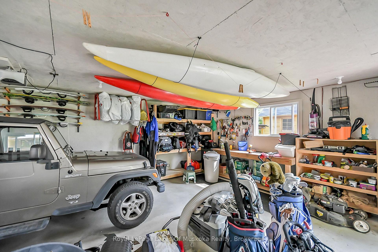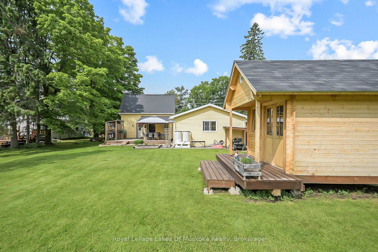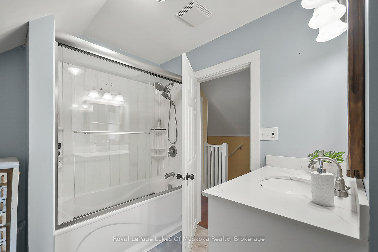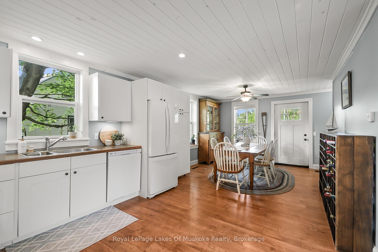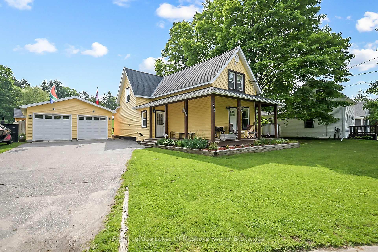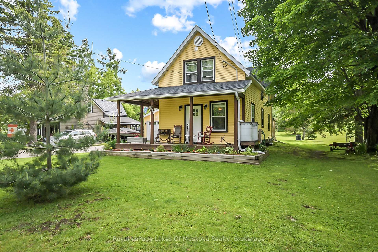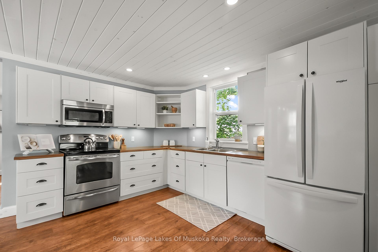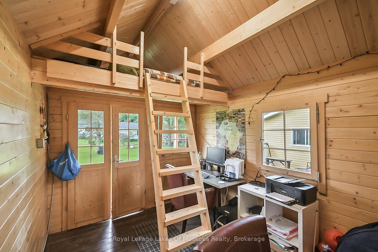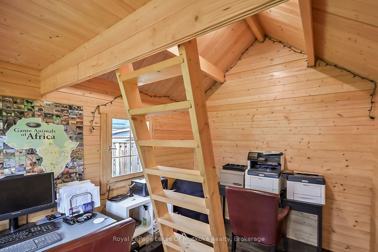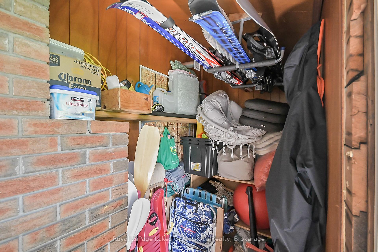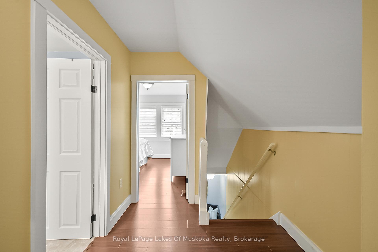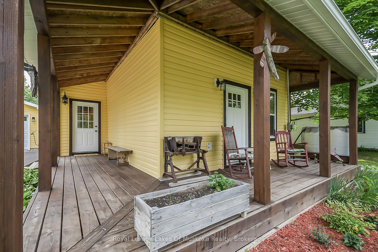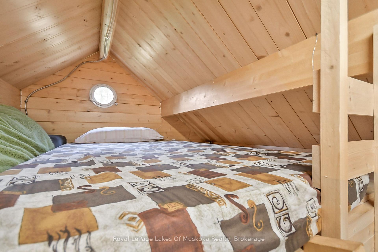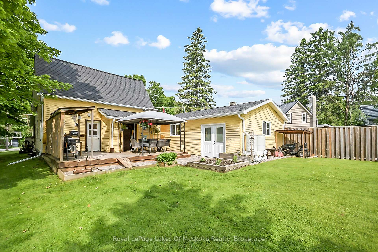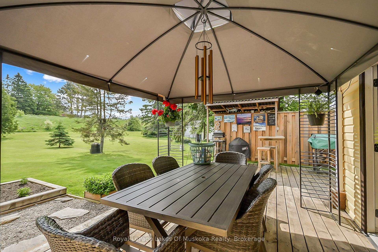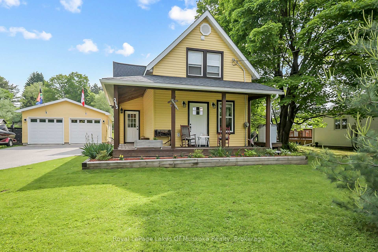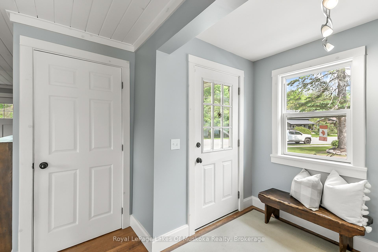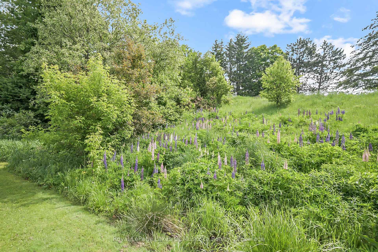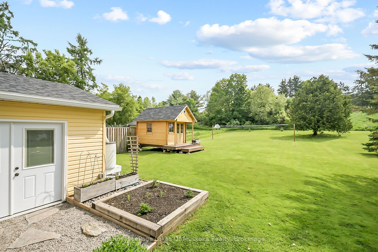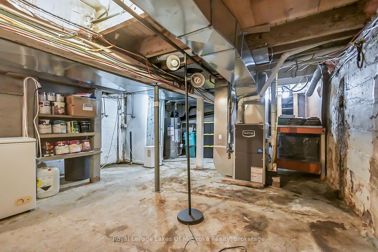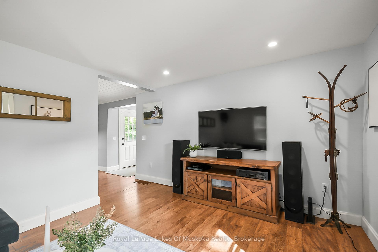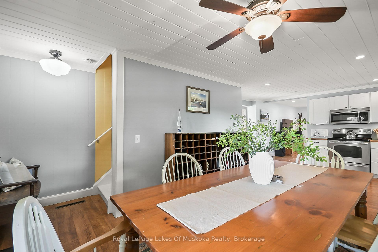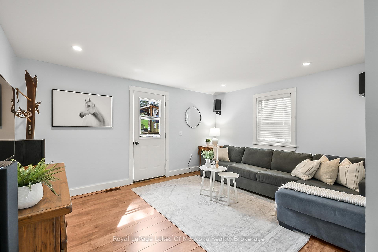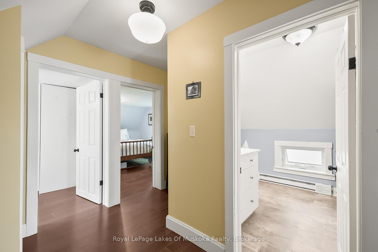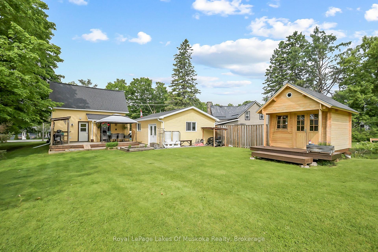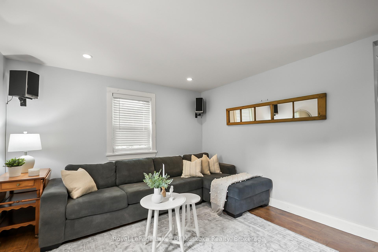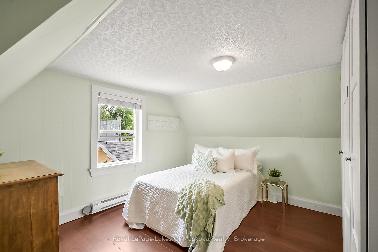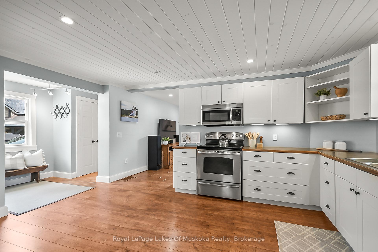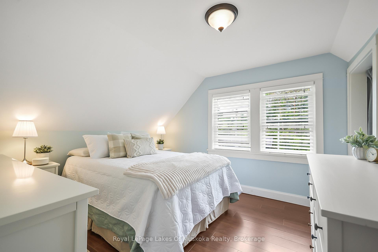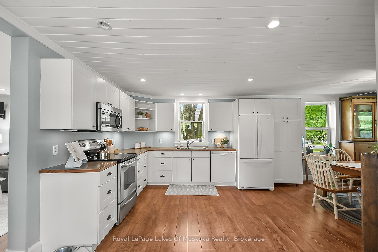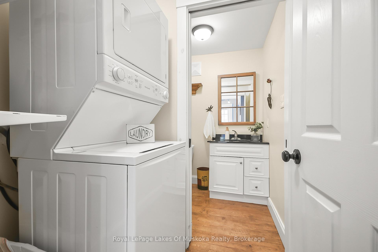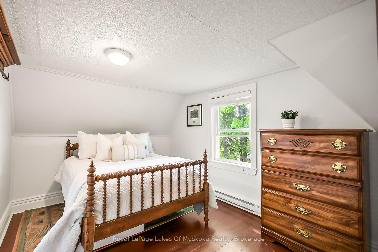$640,000
Available - For Sale
Listing ID: X12212218
213 Woodchester Aven , Bracebridge, P1L 1H8, Muskoka
| Charming 3 bedroom home a short walk to the Bracebridge Falls and downtown, the fairgrounds and the Legion. Extremely well maintained and ready to move right in. The spacious newer kitchen is open to the dining room. The living room is cozy and leads out to the rear deck. A stackable washer and dryer in the laundry and a powder room complete the main level which has quality laminate flooring throughout. There are three bedrooms on the second level and a recently updated full washroom boasting a custom vanity and glass tub/shower doors. The double insulated garage was replaced in 2018 and has separate electric garage doors and a double side door. Between the detached garage and the living room is a deck with a gazebo and bbq station; an entertainers dream. The grassed rear yard backs onto the ridge belonging to the OPP. A place to enjoy volleyball, badminton, kick a ball or practice chipping in summer and tobogganing on the ridge in winter. Topping the back yard is a bunkie which can have endless uses. The wrap around porch on the front of the home is perfect for enjoy warm afternoon sunshine in the shoulder seasons. |
| Price | $640,000 |
| Taxes: | $3210.64 |
| Assessment Year: | 2024 |
| Occupancy: | Owner |
| Address: | 213 Woodchester Aven , Bracebridge, P1L 1H8, Muskoka |
| Directions/Cross Streets: | Muskoka Road |
| Rooms: | 9 |
| Bedrooms: | 3 |
| Bedrooms +: | 0 |
| Family Room: | F |
| Basement: | Unfinished |
| Level/Floor | Room | Length(ft) | Width(ft) | Descriptions | |
| Room 1 | Main | Dining Ro | 11.61 | 11.68 | |
| Room 2 | Main | Living Ro | 14.1 | 11.78 | |
| Room 3 | Main | Kitchen | 12 | 15.28 | |
| Room 4 | Main | Laundry | 5.58 | 4.3 | |
| Room 5 | Main | Bathroom | 5.58 | 4.69 | 2 Pc Bath |
| Room 6 | Main | Foyer | 6.17 | 5.48 | |
| Room 7 | Second | Primary B | 11.09 | 11.38 | |
| Room 8 | Second | Bedroom 2 | 11.09 | 11.38 | |
| Room 9 | Second | Bedroom 3 | 11.09 | 8.99 | |
| Room 10 | Second | Bathroom | 8 | 11.48 | 4 Pc Bath |
| Washroom Type | No. of Pieces | Level |
| Washroom Type 1 | 4 | |
| Washroom Type 2 | 2 | |
| Washroom Type 3 | 0 | |
| Washroom Type 4 | 0 | |
| Washroom Type 5 | 0 |
| Total Area: | 0.00 |
| Approximatly Age: | 100+ |
| Property Type: | Detached |
| Style: | 1 1/2 Storey |
| Exterior: | Vinyl Siding |
| Garage Type: | Detached |
| Drive Parking Spaces: | 4 |
| Pool: | None |
| Approximatly Age: | 100+ |
| Approximatly Square Footage: | 1100-1500 |
| CAC Included: | N |
| Water Included: | N |
| Cabel TV Included: | N |
| Common Elements Included: | N |
| Heat Included: | N |
| Parking Included: | N |
| Condo Tax Included: | N |
| Building Insurance Included: | N |
| Fireplace/Stove: | N |
| Heat Type: | Forced Air |
| Central Air Conditioning: | Wall Unit(s |
| Central Vac: | N |
| Laundry Level: | Syste |
| Ensuite Laundry: | F |
| Sewers: | Sewer |
$
%
Years
This calculator is for demonstration purposes only. Always consult a professional
financial advisor before making personal financial decisions.
| Although the information displayed is believed to be accurate, no warranties or representations are made of any kind. |
| Royal LePage Lakes Of Muskoka Realty |
|
|

Shawn Syed, AMP
Broker
Dir:
416-786-7848
Bus:
(416) 494-7653
Fax:
1 866 229 3159
| Book Showing | Email a Friend |
Jump To:
At a Glance:
| Type: | Freehold - Detached |
| Area: | Muskoka |
| Municipality: | Bracebridge |
| Neighbourhood: | Macaulay |
| Style: | 1 1/2 Storey |
| Approximate Age: | 100+ |
| Tax: | $3,210.64 |
| Beds: | 3 |
| Baths: | 2 |
| Fireplace: | N |
| Pool: | None |
Locatin Map:
Payment Calculator:

