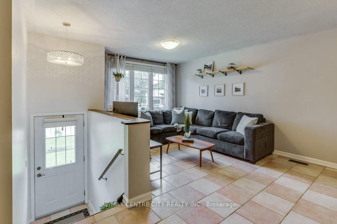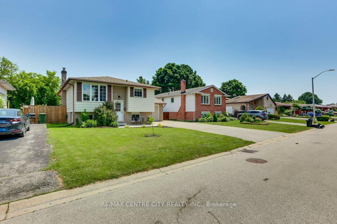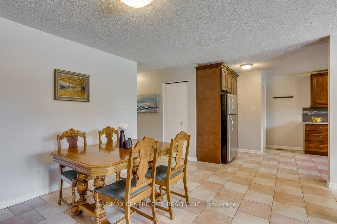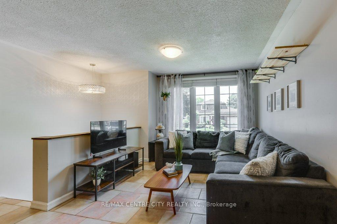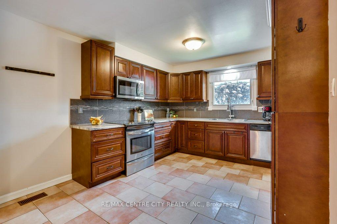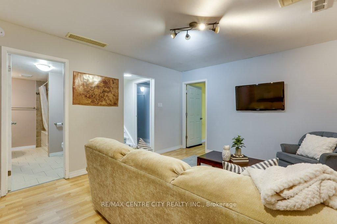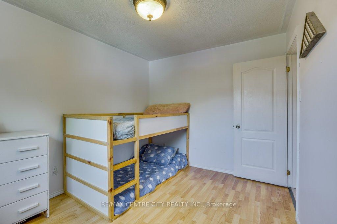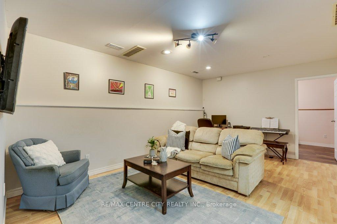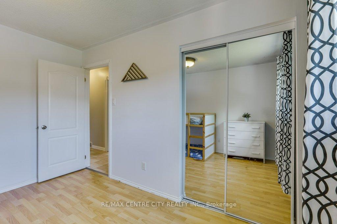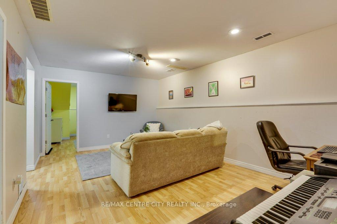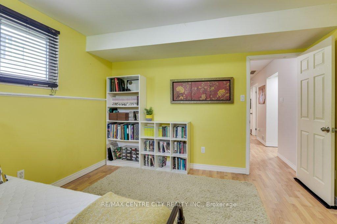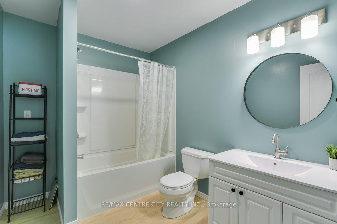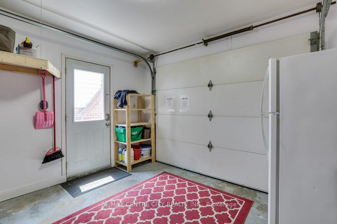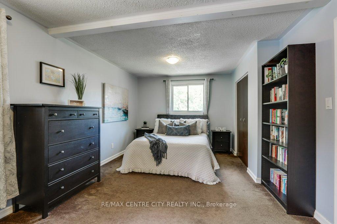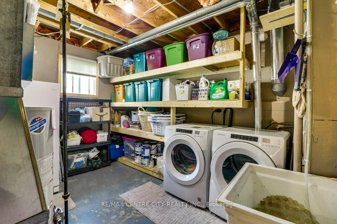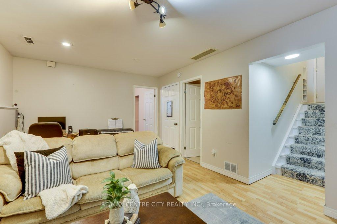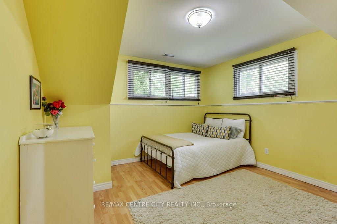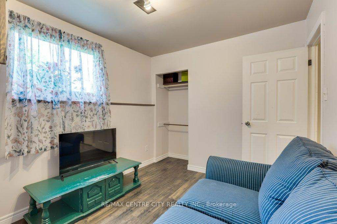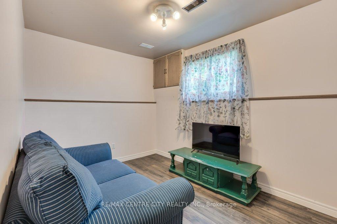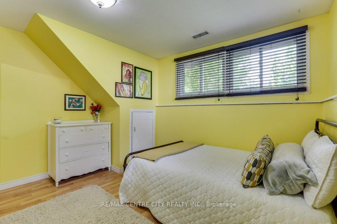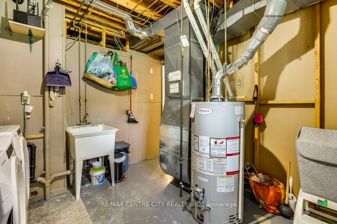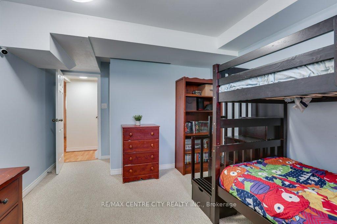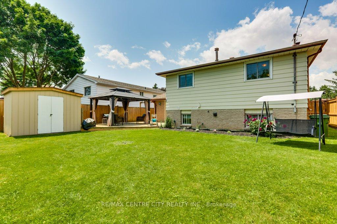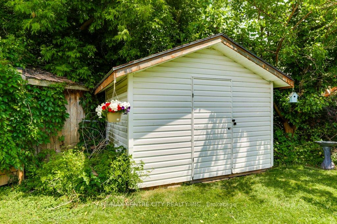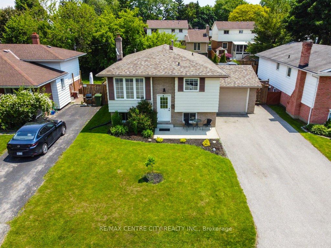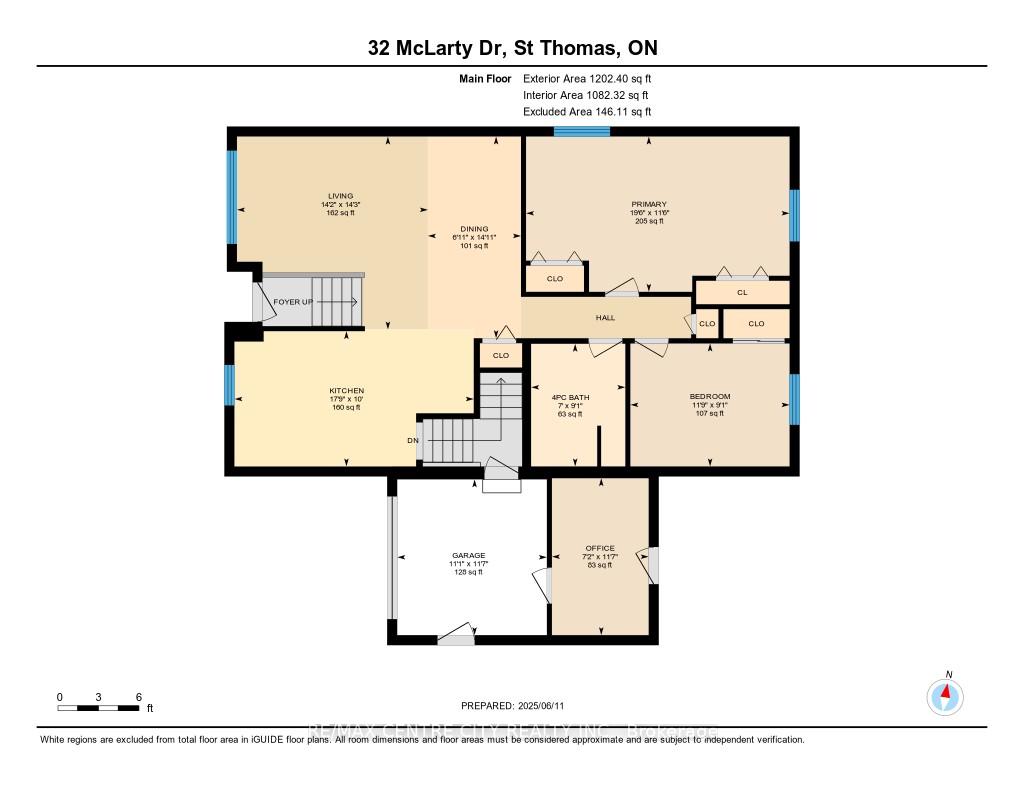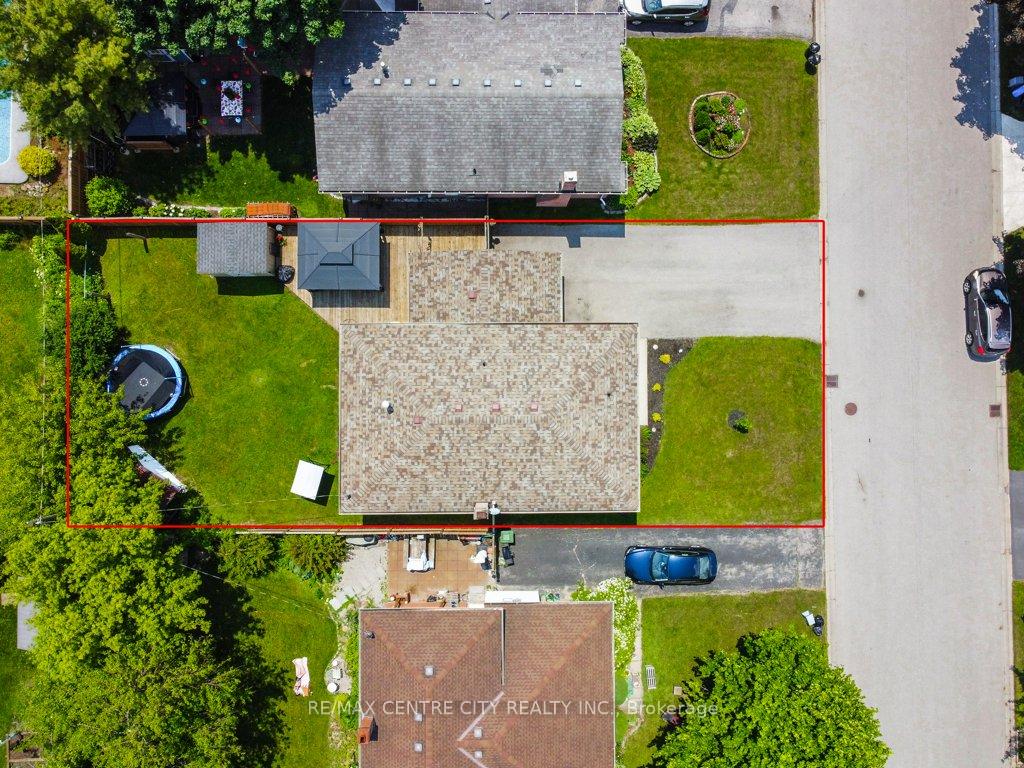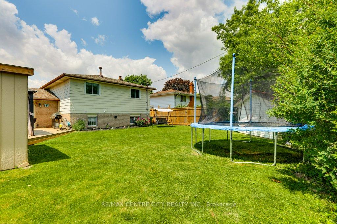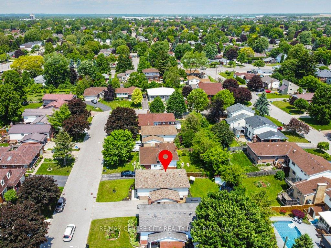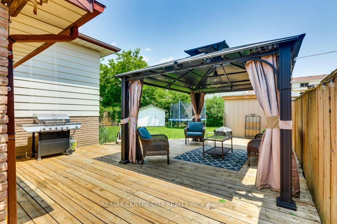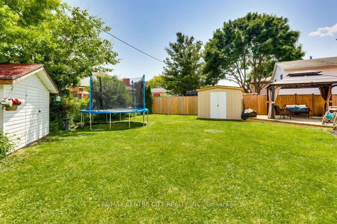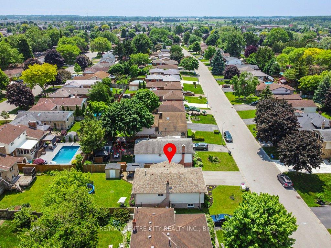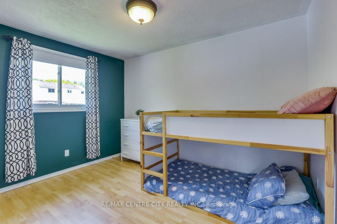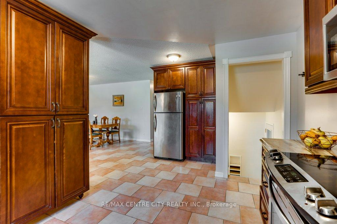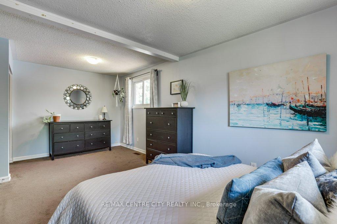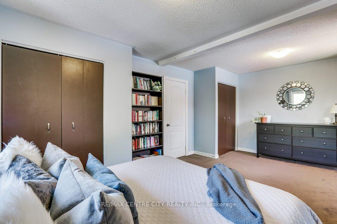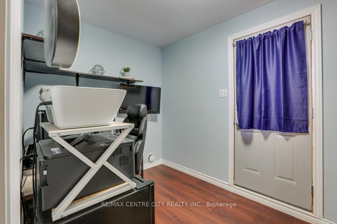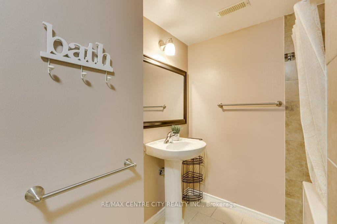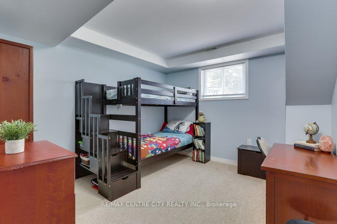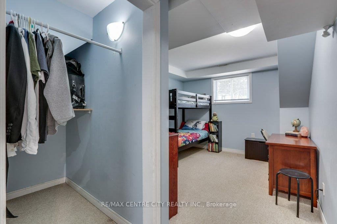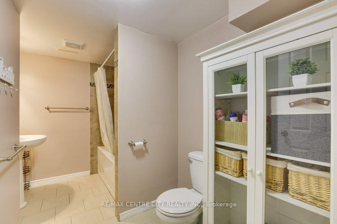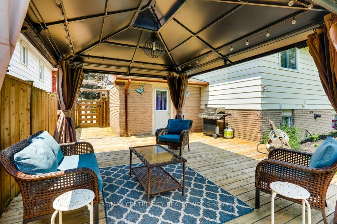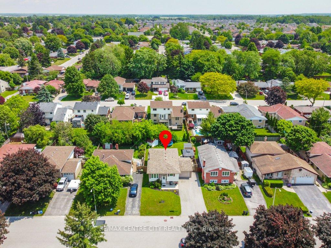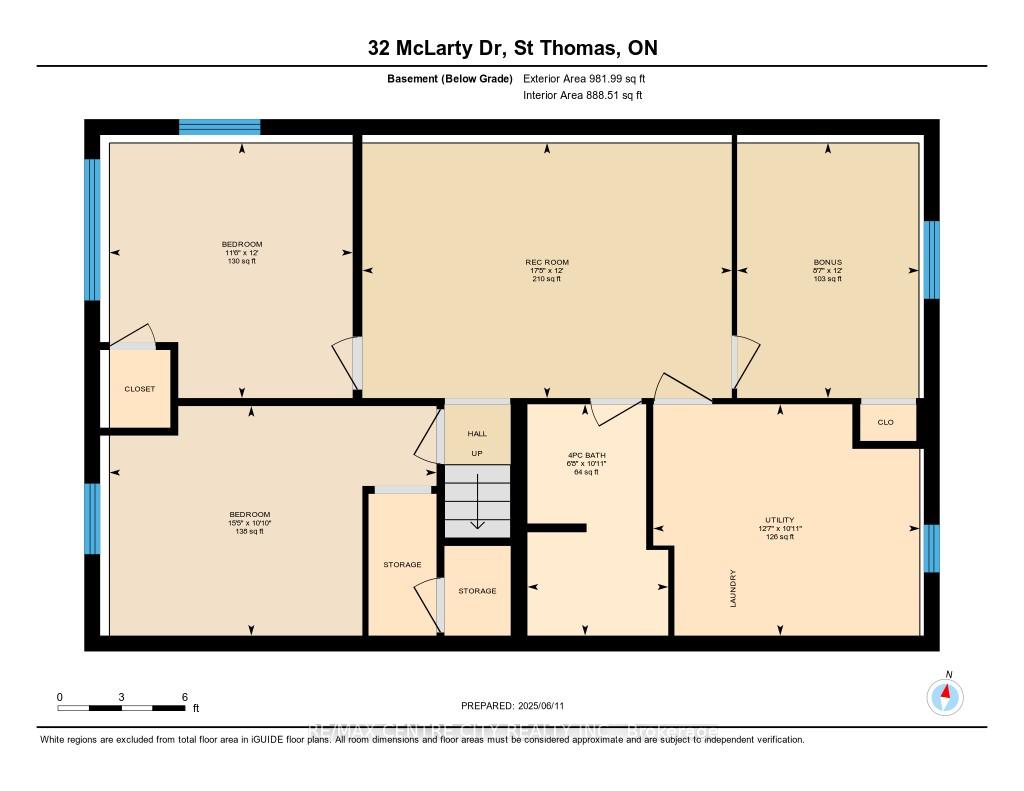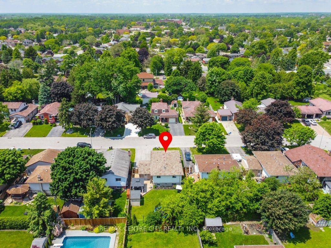$590,000
Available - For Sale
Listing ID: X12212189
32 McLarty Driv , St. Thomas, N5R 5J8, Elgin
| Welcome to 32 McLarty Dr., this family friendly raised bungalow is located in the desirable Mitchell Hepburn Public School area. The main floor is home to an open concept kitchen, dining and living space, large primary bedroom, an additional bedroom and a generous size renovated 4pc bath. The lower level offers 3 bedrooms, an additional family room and a laundry room with plenty of storage. The garage is currently retrofitted as a mudroom and office, but can easily be converted back to a single car garage.The fully fenced yard with deck and gazebo make for a great space for entertaining, kids or pets. The backyard also includes 2 sheds for all your outdoor needs. Fibreglass shingles installed 2017, A/C 2022 & main floor bath (2024). This home is located near parks, walking paths, and just a short drive to Port Stanley. |
| Price | $590,000 |
| Taxes: | $3411.00 |
| Assessment Year: | 2025 |
| Occupancy: | Owner |
| Address: | 32 McLarty Driv , St. Thomas, N5R 5J8, Elgin |
| Acreage: | < .50 |
| Directions/Cross Streets: | Fairview Ave and Elm Street |
| Rooms: | 6 |
| Rooms +: | 5 |
| Bedrooms: | 2 |
| Bedrooms +: | 3 |
| Family Room: | T |
| Basement: | Full, Finished |
| Level/Floor | Room | Length(ft) | Width(ft) | Descriptions | |
| Room 1 | Main | Bathroom | 9.09 | 6.99 | 4 Pc Bath |
| Room 2 | Main | Bedroom | 9.12 | 11.78 | |
| Room 3 | Main | Dining Ro | 14.92 | 6.89 | |
| Room 4 | Main | Kitchen | 10 | 17.71 | |
| Room 5 | Main | Living Ro | 14.3 | 14.14 | |
| Room 6 | Main | Office | 11.61 | 7.15 | |
| Room 7 | Main | Primary B | 11.51 | 19.52 | |
| Room 8 | Basement | Bathroom | 10.92 | 6.66 | 4 Pc Bath |
| Room 9 | Basement | Bedroom | 12.04 | 11.48 | |
| Room 10 | Basement | Bedroom | 10.82 | 15.45 | |
| Room 11 | Basement | Bedroom | 12.04 | 8.59 | |
| Room 12 | Basement | Recreatio | 12.04 | 17.45 | |
| Room 13 | Basement | Utility R | 10.92 | 12.6 | Combined w/Laundry |
| Washroom Type | No. of Pieces | Level |
| Washroom Type 1 | 4 | Main |
| Washroom Type 2 | 4 | Basement |
| Washroom Type 3 | 0 | |
| Washroom Type 4 | 0 | |
| Washroom Type 5 | 0 |
| Total Area: | 0.00 |
| Approximatly Age: | 31-50 |
| Property Type: | Detached |
| Style: | Bungalow-Raised |
| Exterior: | Brick Front, Vinyl Siding |
| Garage Type: | Attached |
| (Parking/)Drive: | Private Do |
| Drive Parking Spaces: | 4 |
| Park #1 | |
| Parking Type: | Private Do |
| Park #2 | |
| Parking Type: | Private Do |
| Pool: | None |
| Other Structures: | Fence - Full, |
| Approximatly Age: | 31-50 |
| Approximatly Square Footage: | 1100-1500 |
| Property Features: | Park, Place Of Worship |
| CAC Included: | N |
| Water Included: | N |
| Cabel TV Included: | N |
| Common Elements Included: | N |
| Heat Included: | N |
| Parking Included: | N |
| Condo Tax Included: | N |
| Building Insurance Included: | N |
| Fireplace/Stove: | N |
| Heat Type: | Forced Air |
| Central Air Conditioning: | Central Air |
| Central Vac: | N |
| Laundry Level: | Syste |
| Ensuite Laundry: | F |
| Elevator Lift: | False |
| Sewers: | Sewer |
| Utilities-Cable: | A |
| Utilities-Hydro: | Y |
$
%
Years
This calculator is for demonstration purposes only. Always consult a professional
financial advisor before making personal financial decisions.
| Although the information displayed is believed to be accurate, no warranties or representations are made of any kind. |
| RE/MAX CENTRE CITY REALTY INC. |
|
|

Shawn Syed, AMP
Broker
Dir:
416-786-7848
Bus:
(416) 494-7653
Fax:
1 866 229 3159
| Book Showing | Email a Friend |
Jump To:
At a Glance:
| Type: | Freehold - Detached |
| Area: | Elgin |
| Municipality: | St. Thomas |
| Neighbourhood: | St. Thomas |
| Style: | Bungalow-Raised |
| Approximate Age: | 31-50 |
| Tax: | $3,411 |
| Beds: | 2+3 |
| Baths: | 2 |
| Fireplace: | N |
| Pool: | None |
Locatin Map:
Payment Calculator:


