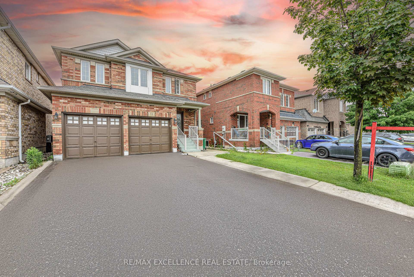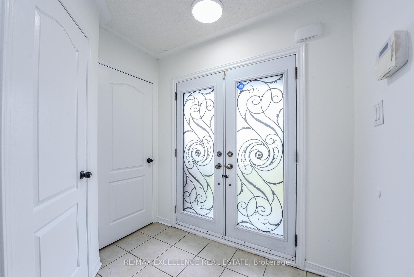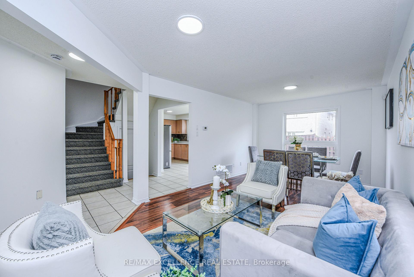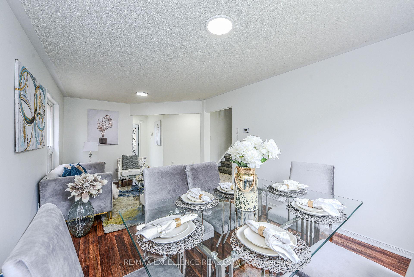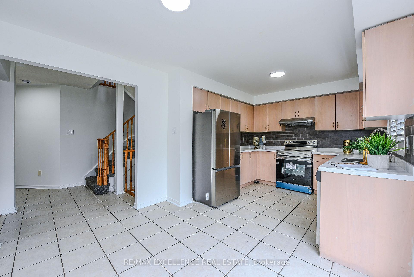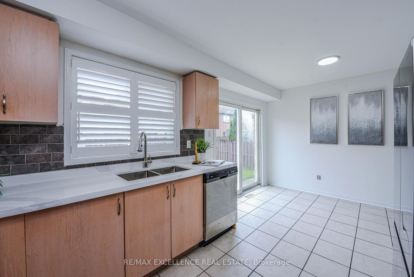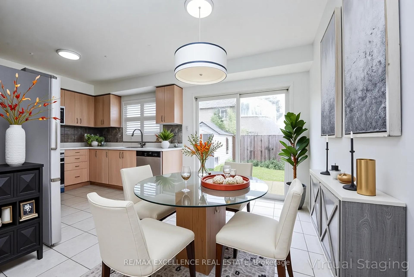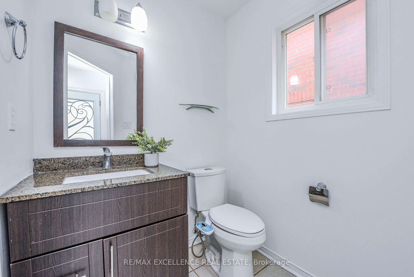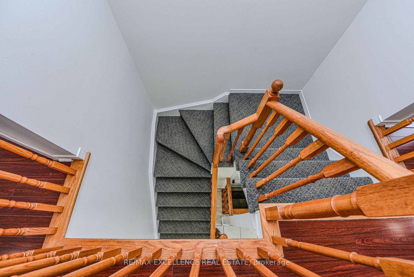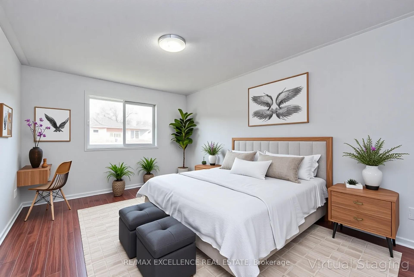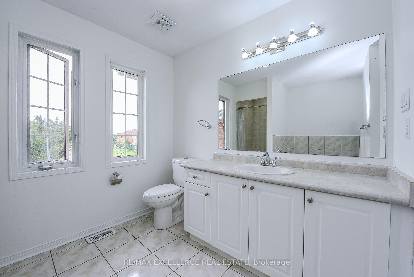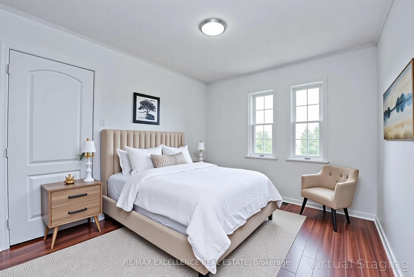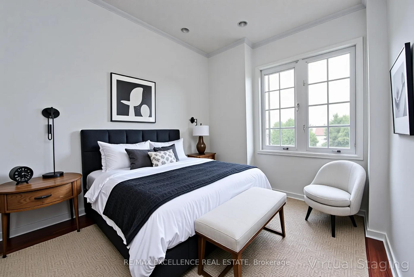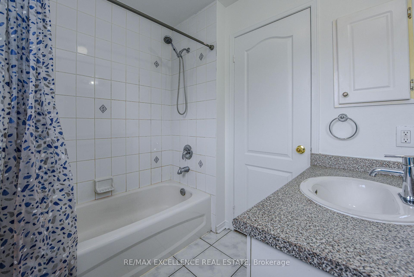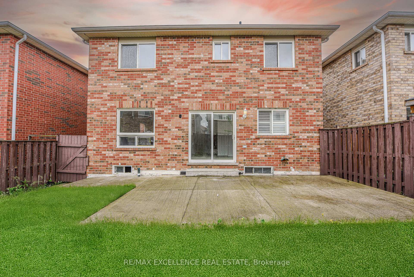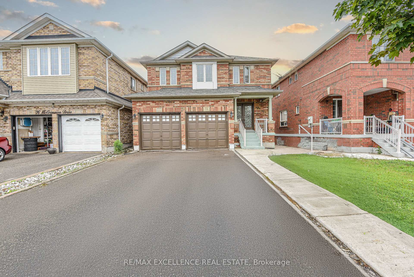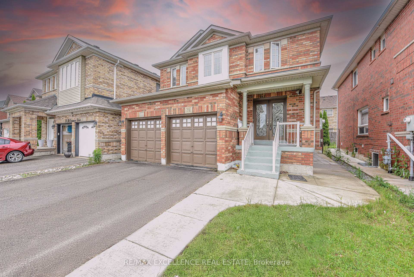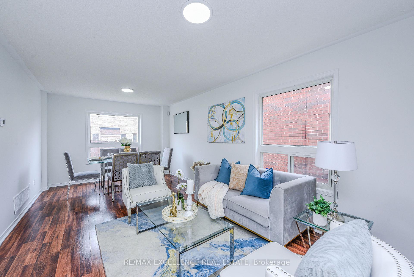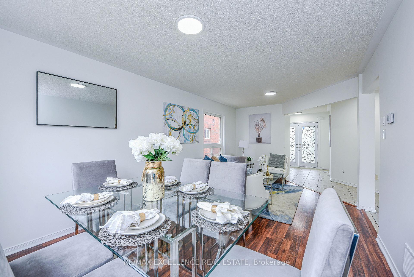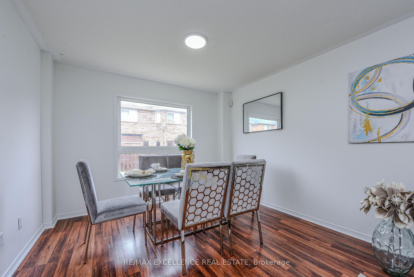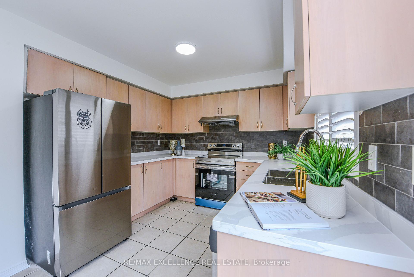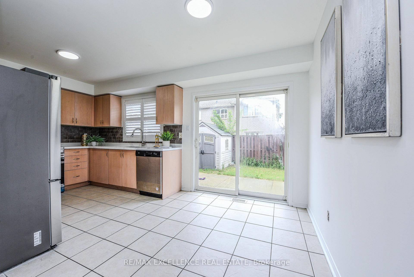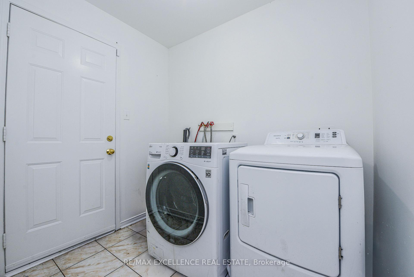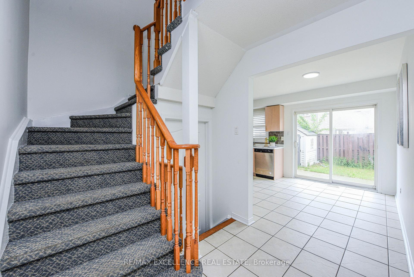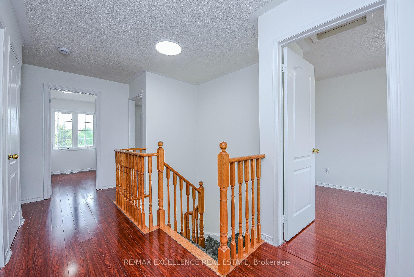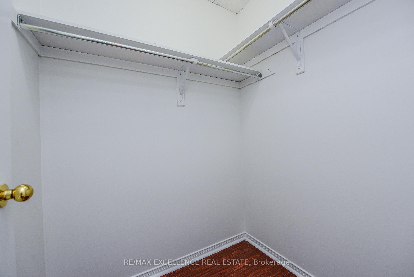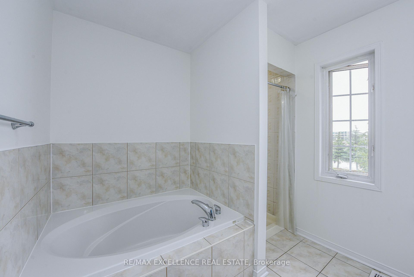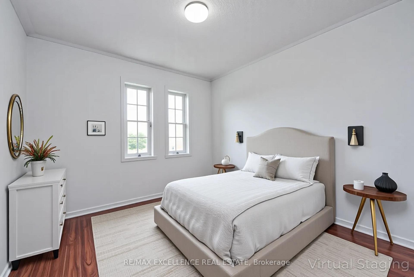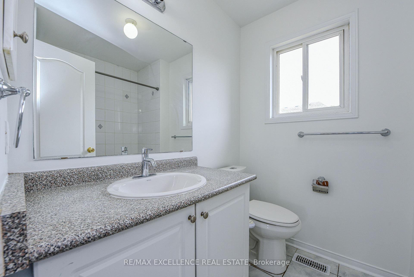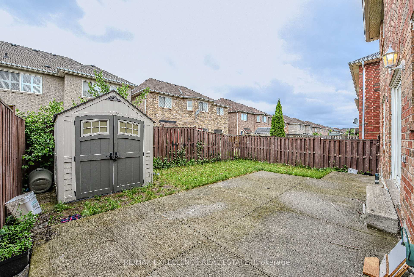$999,999
Available - For Sale
Listing ID: W12212402
78 Mccrimmon Driv , Brampton, L7A 2Z3, Peel
| Awesome Fully Detached Double Door Entrance, Upgraded Front Door, House With Great Room, Open Concept, 4+1 Bedroom, Master Br With Ensuite + His & Her Closet Laminate Flooring Throughout The House Except Staircase, Finished Basement With Entrance Through The Garage From The Laundry Room. Access To Garage From Laundry Room. Property is Close To School, Park & All Amenities. Some of the pictures are virtually staged. |
| Price | $999,999 |
| Taxes: | $5213.27 |
| Occupancy: | Owner+T |
| Address: | 78 Mccrimmon Driv , Brampton, L7A 2Z3, Peel |
| Acreage: | < .50 |
| Directions/Cross Streets: | Brisdale & Sandalwood |
| Rooms: | 7 |
| Rooms +: | 2 |
| Bedrooms: | 4 |
| Bedrooms +: | 1 |
| Family Room: | T |
| Basement: | Finished, Separate Ent |
| Level/Floor | Room | Length(ft) | Width(ft) | Descriptions | |
| Room 1 | Main | Great Roo | 19.98 | 10.99 | Open Concept, California Shutters, Laminate |
| Room 2 | Main | Dining Ro | 9.97 | 6.99 | Ceramic Floor, W/O To Patio, California Shutters |
| Room 3 | Main | Kitchen | 9.97 | 9.97 | Ceramic Floor, Eat-in Kitchen, Window |
| Room 4 | Main | Laundry | 24.3 | 11.51 | Ceramic Floor, W/O To Garage |
| Room 5 | Second | Primary B | 11.97 | 14.99 | Laminate, His and Hers Closets |
| Room 6 | Second | Bedroom 2 | 8.99 | 10.99 | Laminate, Window, Closet |
| Room 7 | Second | Bedroom 3 | 9.97 | 10.99 | Laminate, Window, Closet |
| Room 8 | Second | Bedroom 4 | 10 | 10 | Laminate, Window |
| Room 9 | Basement | Great Roo | 11.97 | 10 | Laminate, Window, Open Concept |
| Room 10 | Basement | Dining Ro | 11.97 | 10 | Laminate, Open Concept, Combined w/Great Rm |
| Room 11 | Basement | Kitchen | 7.97 | 10 | Ceramic Floor, Open Concept, Eat-in Kitchen |
| Room 12 | Basement | Bedroom | 10 | 10 | Laminate, Closet |
| Washroom Type | No. of Pieces | Level |
| Washroom Type 1 | 2 | Main |
| Washroom Type 2 | 4 | Second |
| Washroom Type 3 | 5 | Second |
| Washroom Type 4 | 4 | Basement |
| Washroom Type 5 | 0 |
| Total Area: | 0.00 |
| Property Type: | Detached |
| Style: | 2-Storey |
| Exterior: | Brick |
| Garage Type: | Built-In |
| (Parking/)Drive: | Private |
| Drive Parking Spaces: | 4 |
| Park #1 | |
| Parking Type: | Private |
| Park #2 | |
| Parking Type: | Private |
| Pool: | None |
| Other Structures: | Garden Shed |
| Approximatly Square Footage: | 1500-2000 |
| Property Features: | Fenced Yard, Library |
| CAC Included: | N |
| Water Included: | N |
| Cabel TV Included: | N |
| Common Elements Included: | N |
| Heat Included: | N |
| Parking Included: | N |
| Condo Tax Included: | N |
| Building Insurance Included: | N |
| Fireplace/Stove: | N |
| Heat Type: | Forced Air |
| Central Air Conditioning: | Central Air |
| Central Vac: | N |
| Laundry Level: | Syste |
| Ensuite Laundry: | F |
| Elevator Lift: | False |
| Sewers: | Sewer |
| Utilities-Hydro: | Y |
$
%
Years
This calculator is for demonstration purposes only. Always consult a professional
financial advisor before making personal financial decisions.
| Although the information displayed is believed to be accurate, no warranties or representations are made of any kind. |
| RE/MAX EXCELLENCE REAL ESTATE |
|
|

Shawn Syed, AMP
Broker
Dir:
416-786-7848
Bus:
(416) 494-7653
Fax:
1 866 229 3159
| Book Showing | Email a Friend |
Jump To:
At a Glance:
| Type: | Freehold - Detached |
| Area: | Peel |
| Municipality: | Brampton |
| Neighbourhood: | Fletcher's Meadow |
| Style: | 2-Storey |
| Tax: | $5,213.27 |
| Beds: | 4+1 |
| Baths: | 4 |
| Fireplace: | N |
| Pool: | None |
Locatin Map:
Payment Calculator:

