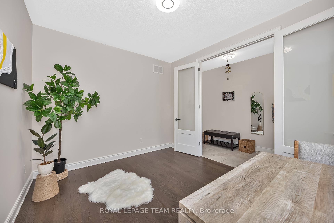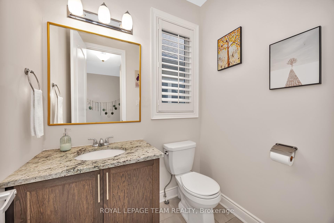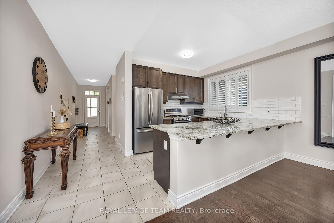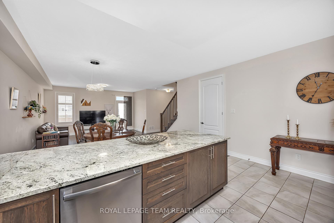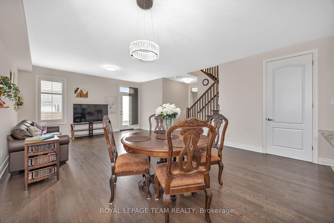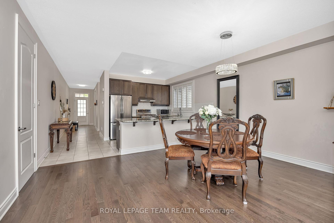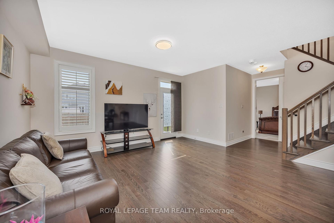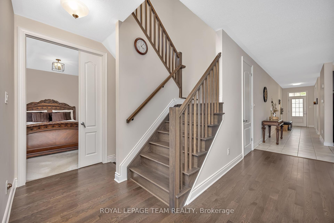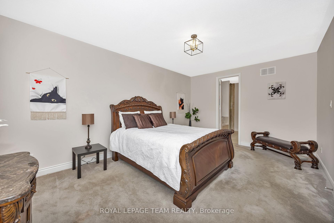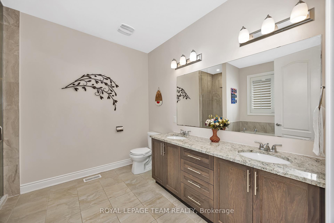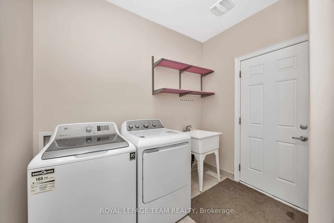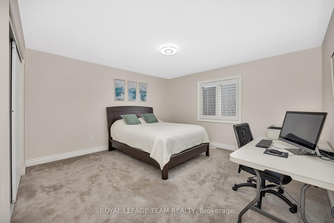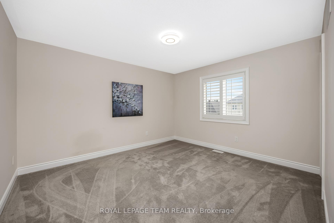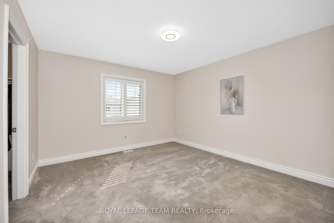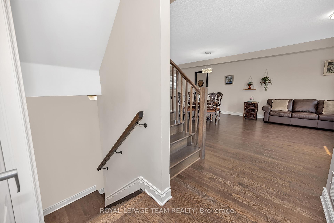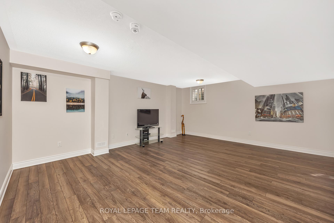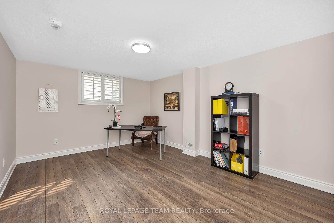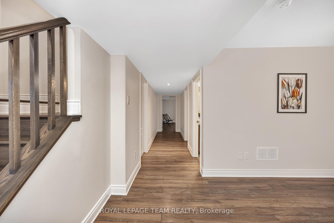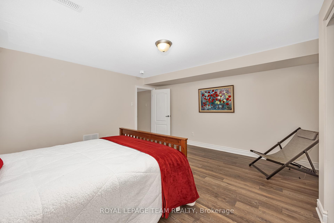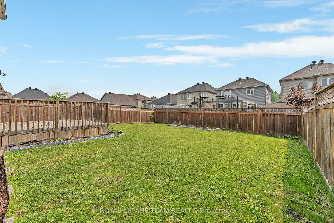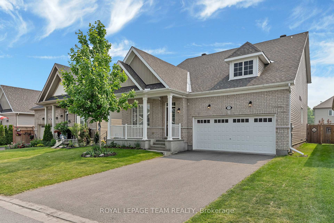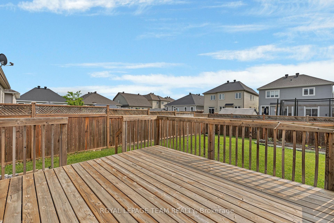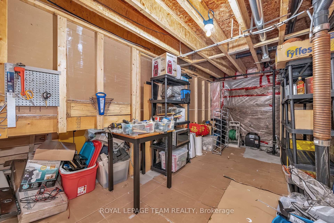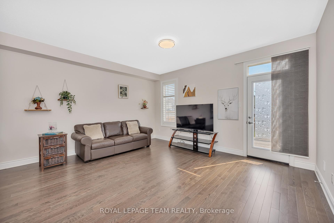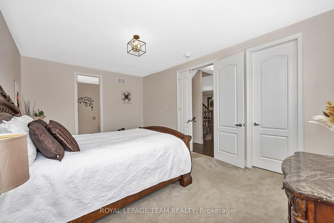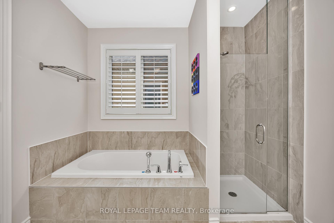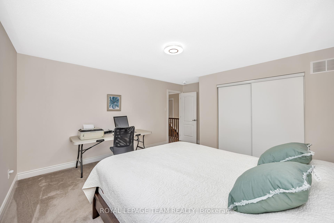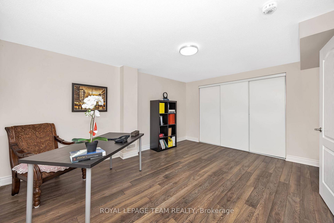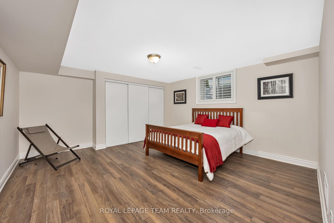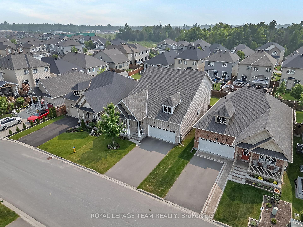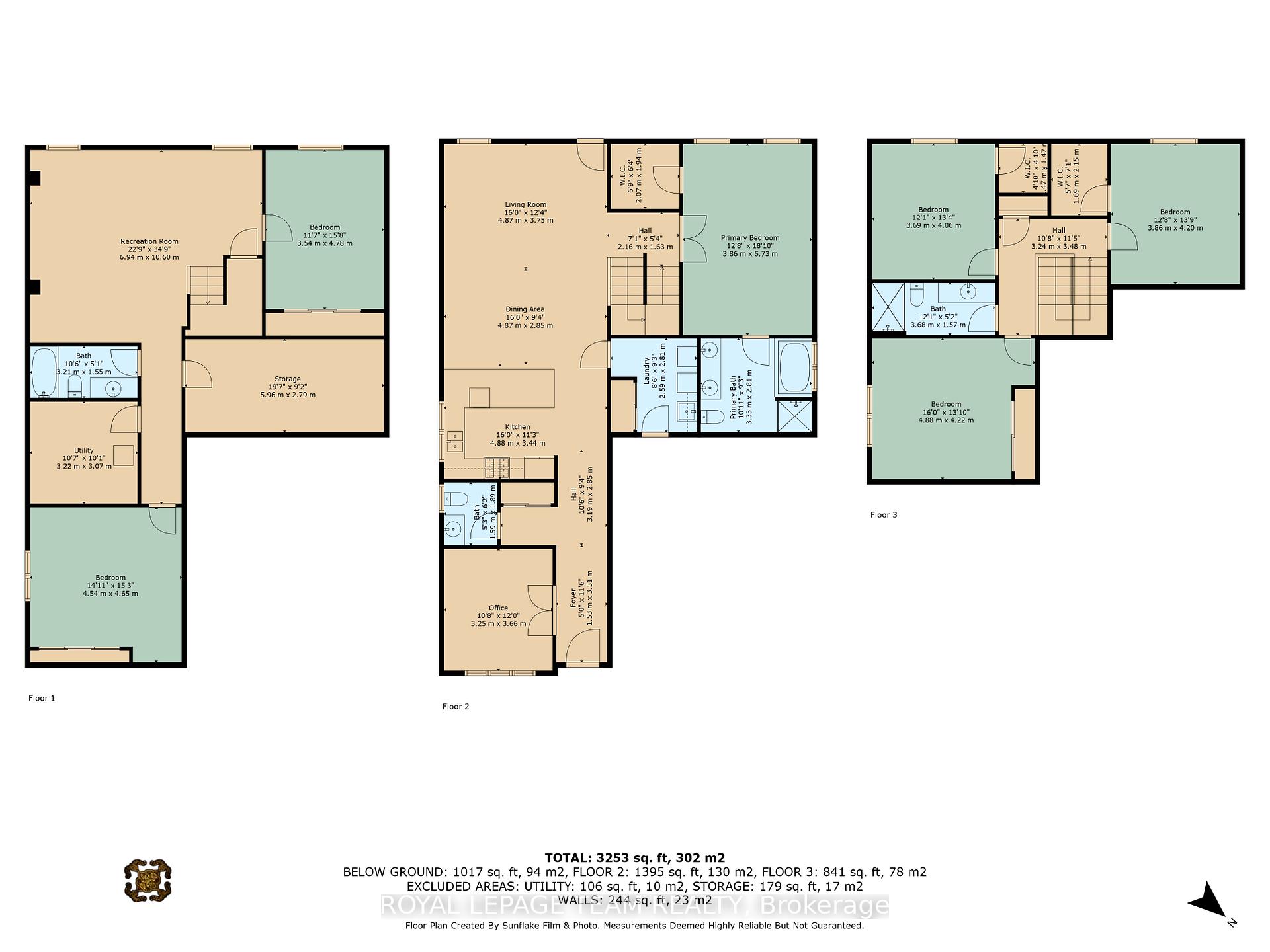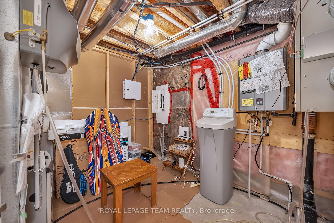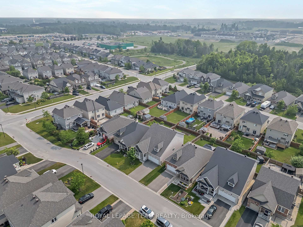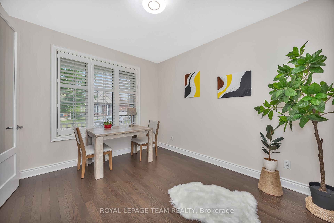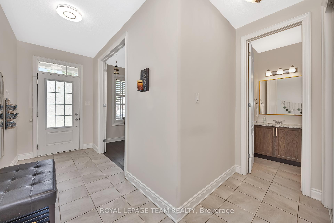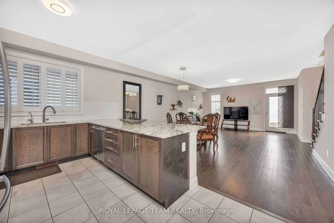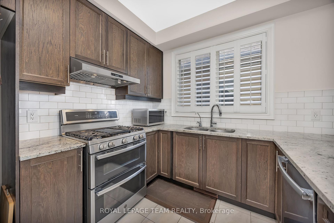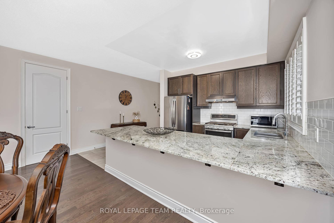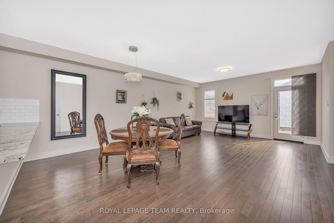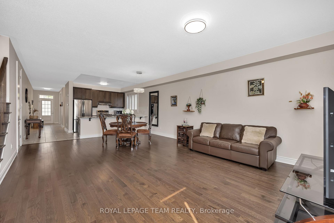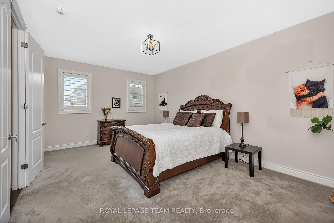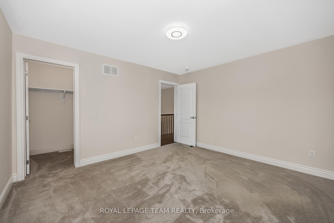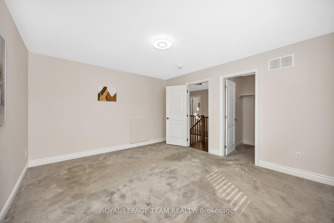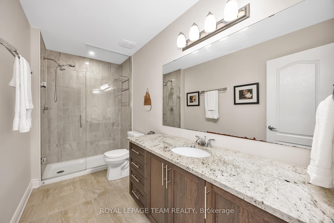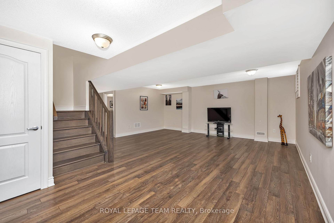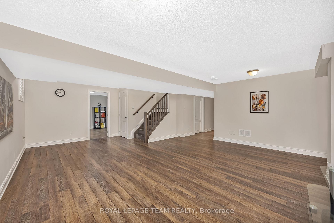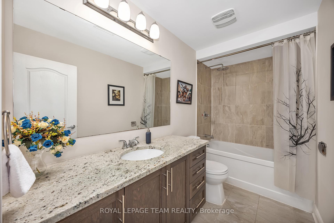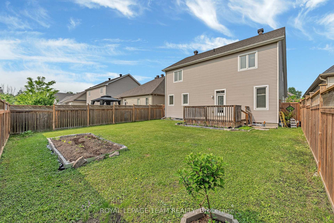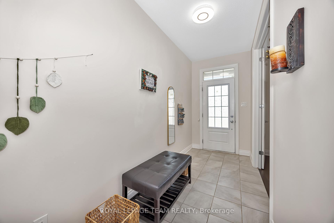$849,000
Available - For Sale
Listing ID: X12210647
3243 Harvester Cres , North Grenville, K0G 1J0, Leeds and Grenvi
| This exceptional estate is much larger than it looks! The Allegro Model - considered a BUNGALOW WITH LOFT by the builder boasts 3,200 sq. ft. of luxurious living space as per the builder's plan. There are only a few of these models in this neighborhood! This home is adorned with high quality finishes & upgrades throughout! The main floor offers 9' ceilings, 8' doors & California Shutters as window treatments. The very desirable open concept main floor showcases a MAIN FLOOR PRIMARY BEDROOM SUITE that includes a large bedroom w/picture window, walk in closet & a 5 piece luxurious ensuite bath! The Great Room is sure to please with gleaming hardwood flooring, a cozy gas fireplace & doors that lead to your private deck & fully fenced southerly exposed backyard! The gourmet Kitchen offers a huge granite island that seats 6, Stainless Steel Appliances, tons of cabinets and is open to the spacious Dining Room. There is also a main floor Den w/French Doors and a 2 piece bath! Laundry/Mudroom on the main level is a bonus with access to the double car garage! A hardwood staircase leads you to the SECOND FLOOR that boasts 3 generously sized bedrooms - 2 of which have walk-in closets and a 3 piece bathroom. Another hardwood staircase takes you to the PROFESSIONALLY FINISHED LOWER LEVEL w/flat ceilings, tons of lights and high grade laminate flooring throughout! Here you will find a large family room, two more generously sized bedrooms (one of which is currently being used as a second office) and tons of storage space! Whether you are looking for a bungalow, a large family home, a multi-generational home, a home with a nanny suite or you just want a home with spacious principle rooms this one is truly unique & rarely offered! Situated on a prime street within the neighborhood and literally steps to grocery stores, shops, trails, golf, sportsplex, and all the amenities Kemptville has to offer. Close to Hwy #416 and only 30 minutes to downtown Ottawa.~WELCOME HOME~ |
| Price | $849,000 |
| Taxes: | $6111.72 |
| Assessment Year: | 2024 |
| Occupancy: | Owner |
| Address: | 3243 Harvester Cres , North Grenville, K0G 1J0, Leeds and Grenvi |
| Directions/Cross Streets: | Depencier |
| Rooms: | 7 |
| Rooms +: | 3 |
| Bedrooms: | 6 |
| Bedrooms +: | 0 |
| Family Room: | T |
| Basement: | Full, Finished |
| Level/Floor | Room | Length(ft) | Width(ft) | Descriptions | |
| Room 1 | Main | Foyer | 5.02 | 11.51 | Ceramic Floor, Closet |
| Room 2 | Main | Bathroom | 5.22 | 6.2 | 2 Pc Bath, Window |
| Room 3 | Main | Den | 10.66 | 12 | Hardwood Floor, French Doors, Picture Window |
| Room 4 | Main | Great Roo | 15.97 | 9.35 | Hardwood Floor, Gas Fireplace, W/O To Deck |
| Room 5 | Main | Kitchen | 16.01 | 11.28 | Eat-in Kitchen, Ceramic Backsplash, Stainless Steel Appl |
| Room 6 | Main | Dining Ro | 15.97 | 9.35 | Hardwood Floor, Picture Window, Open Concept |
| Room 7 | Main | Primary B | 12.66 | 18.79 | Large Window, Walk-In Closet(s), 5 Pc Ensuite |
| Room 8 | Main | Bathroom | 10.92 | 9.22 | 5 Pc Ensuite, Soaking Tub, Double Sink |
| Room 9 | Main | Laundry | 8.5 | 9.22 | Access To Garage, B/I Shelves, Laundry Sink |
| Room 10 | Second | Bedroom 2 | 12.66 | 13.78 | Large Window, Walk-In Closet(s) |
| Room 11 | Second | Bedroom 3 | 12.1 | 13.32 | Large Window, Walk-In Closet(s) |
| Room 12 | Second | Bedroom 4 | 16.01 | 13.84 | Large Window, Large Closet |
| Room 13 | Second | Bathroom | 12.07 | 5.15 | 3 Pc Bath, Separate Shower, Granite Counters |
| Room 14 | Basement | Family Ro | 22.76 | 34.77 | |
| Room 15 | Basement | Bedroom 5 | 11.61 | 15.68 | Closet |
| Washroom Type | No. of Pieces | Level |
| Washroom Type 1 | 2 | Main |
| Washroom Type 2 | 5 | Main |
| Washroom Type 3 | 3 | Second |
| Washroom Type 4 | 3 | Basement |
| Washroom Type 5 | 0 |
| Total Area: | 0.00 |
| Property Type: | Detached |
| Style: | 2-Storey |
| Exterior: | Brick, Vinyl Siding |
| Garage Type: | Attached |
| Drive Parking Spaces: | 2 |
| Pool: | None |
| Approximatly Square Footage: | 2000-2500 |
| CAC Included: | N |
| Water Included: | N |
| Cabel TV Included: | N |
| Common Elements Included: | N |
| Heat Included: | N |
| Parking Included: | N |
| Condo Tax Included: | N |
| Building Insurance Included: | N |
| Fireplace/Stove: | Y |
| Heat Type: | Forced Air |
| Central Air Conditioning: | Central Air |
| Central Vac: | N |
| Laundry Level: | Syste |
| Ensuite Laundry: | F |
| Sewers: | Sewer |
$
%
Years
This calculator is for demonstration purposes only. Always consult a professional
financial advisor before making personal financial decisions.
| Although the information displayed is believed to be accurate, no warranties or representations are made of any kind. |
| ROYAL LEPAGE TEAM REALTY |
|
|

Shawn Syed, AMP
Broker
Dir:
416-786-7848
Bus:
(416) 494-7653
Fax:
1 866 229 3159
| Virtual Tour | Book Showing | Email a Friend |
Jump To:
At a Glance:
| Type: | Freehold - Detached |
| Area: | Leeds and Grenville |
| Municipality: | North Grenville |
| Neighbourhood: | 801 - Kemptville |
| Style: | 2-Storey |
| Tax: | $6,111.72 |
| Beds: | 6 |
| Baths: | 4 |
| Fireplace: | Y |
| Pool: | None |
Locatin Map:
Payment Calculator:


