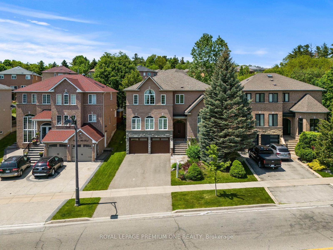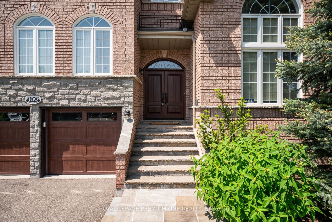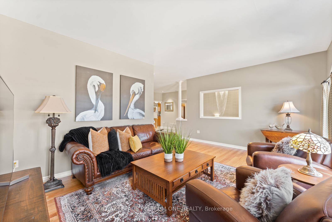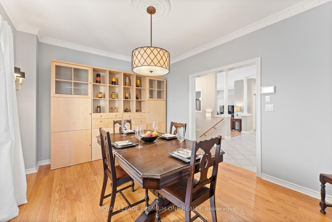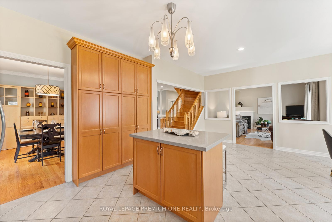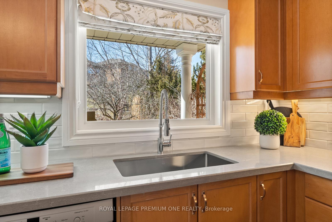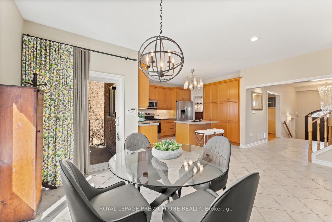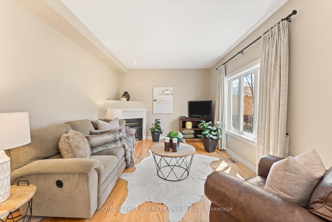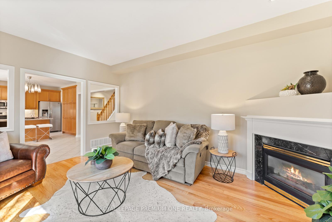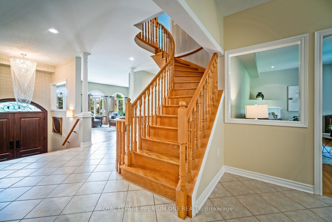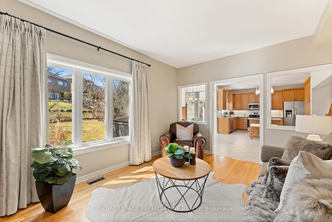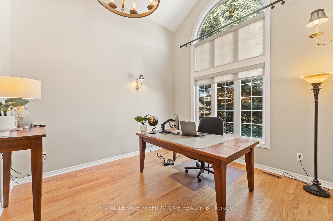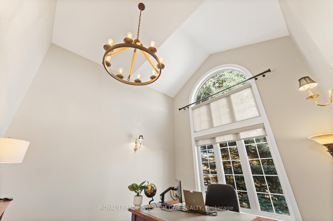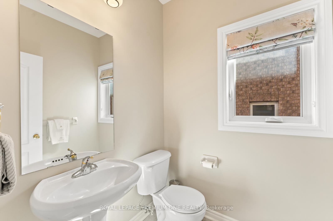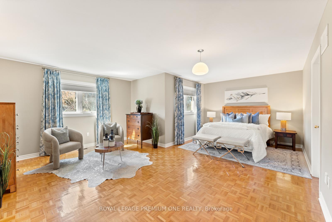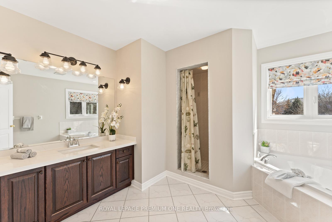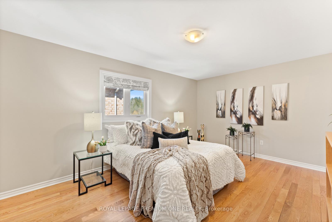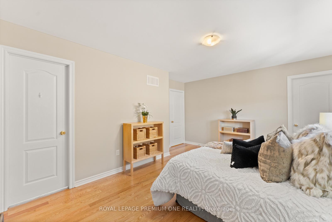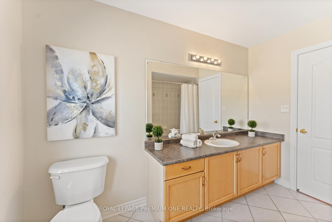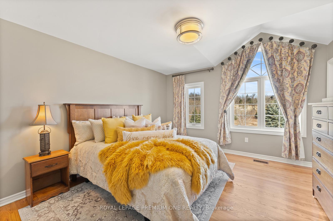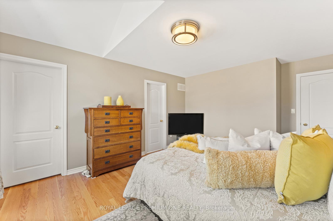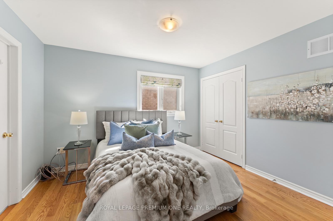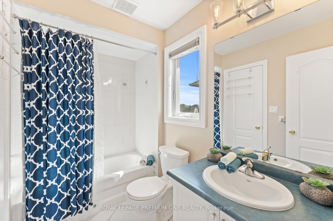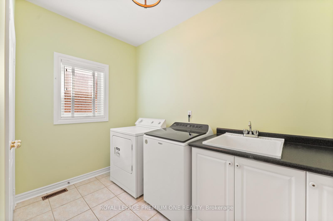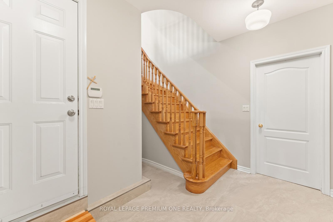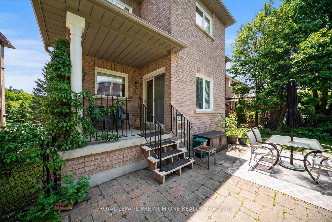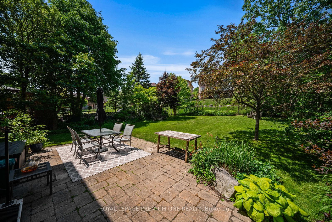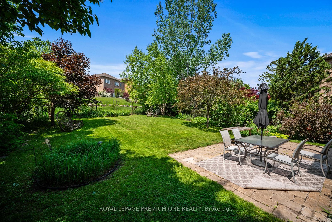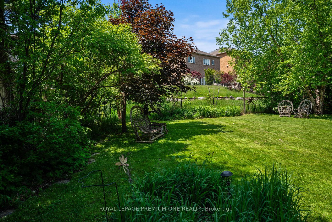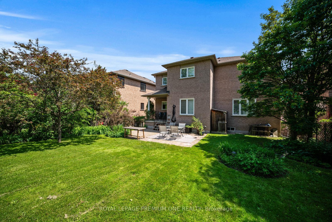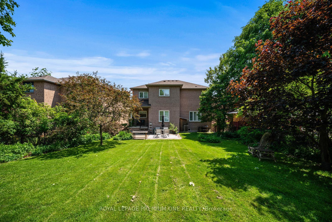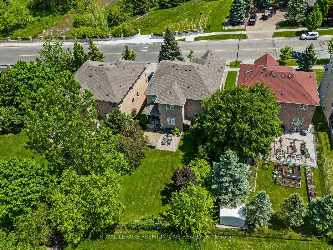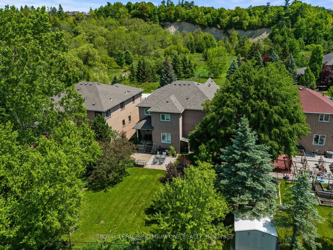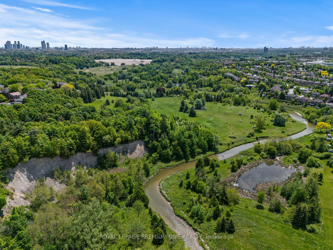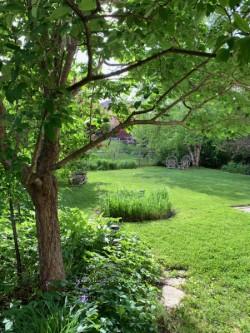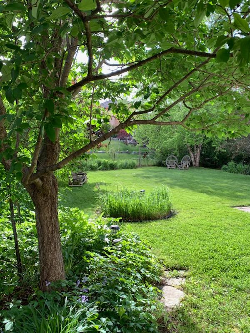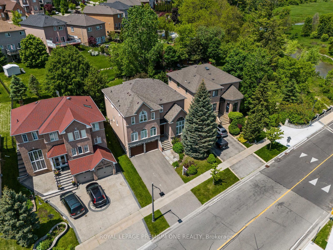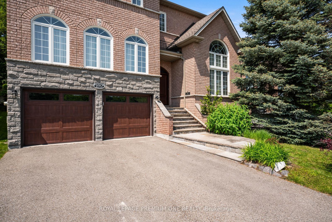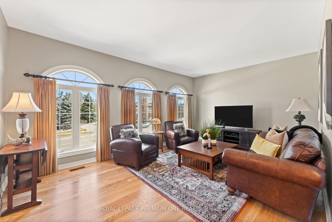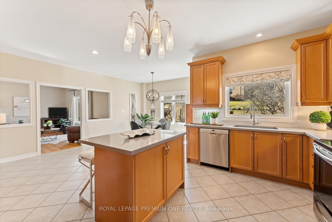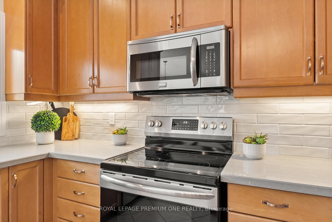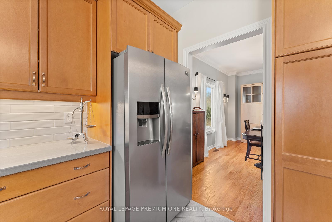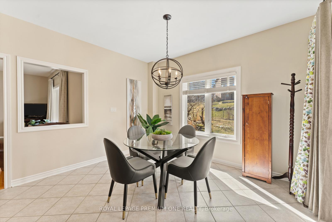$1,799,000
Available - For Sale
Listing ID: N12195580
180 Vaughan Mills Road , Vaughan, L4H 1K2, York
| Welcome to 180 Vaughan Mills Rd! This original owner detached home sits on a large 50ft wide pool sized lot with beautiful views of surrounding Conservation and the Humber River. Meticulously maintained home boasting approximately 3255sqft of living space with 4 spacious bedrooms (3 ensuites on upper level) & 4 baths. The custom double door entry welcomes you to a spacious foyer featuring a functional & well-laid out floor plan with great sight lines into all principal rooms. The family sized kitchen flows seamlessly thru the large breakfast & family room area providing the perfect setting for family gatherings & entertaining. Enjoying working from home in the sun-filled main floor Den featuring a vaulted ceiling and gorgeous views of the Conservation area right across the street. The spacious Primary bedroom on the upper level features a sitting area for relaxation & unwinding and is complimented by a 5pc ensuite. The unspoiled lower level provides the perfect canvas to create additional living space for growing families. Smooth ceiling Thru-out, 9ft ceilings on main level with neutral hardwood flooring. Quartz counters in Kitchen. Newer windows (2018). Rear Interlock patio & covered porch. Conveniently located close to numerous amenities including Parks, Shopping, Schools & easy Hwy 427 access. Your opportunity awaits! |
| Price | $1,799,000 |
| Taxes: | $6910.00 |
| Occupancy: | Owner |
| Address: | 180 Vaughan Mills Road , Vaughan, L4H 1K2, York |
| Directions/Cross Streets: | Langstaff Rd/ Vaughan Mills Rd |
| Rooms: | 10 |
| Bedrooms: | 4 |
| Bedrooms +: | 0 |
| Family Room: | T |
| Basement: | Full, Unfinished |
| Level/Floor | Room | Length(ft) | Width(ft) | Descriptions | |
| Room 1 | Main | Living Ro | 17.97 | 12.23 | Hardwood Floor, Formal Rm, Large Window |
| Room 2 | Main | Dining Ro | 20.99 | 18.01 | Hardwood Floor, Walk Through, Wall Sconce Lighting |
| Room 3 | Main | Kitchen | 12.99 | 8.99 | Tile Floor, Centre Island, Quartz Counter |
| Room 4 | Main | Breakfast | 18.34 | 12.17 | Tile Floor, Sliding Doors, W/O To Yard |
| Room 5 | Main | Family Ro | 16.33 | 11.81 | Hardwood Floor, Gas Fireplace, Overlooks Backyard |
| Room 6 | Main | Den | 12.5 | 11.68 | Hardwood Floor, Vaulted Ceiling(s), Picture Window |
| Room 7 | Second | Primary B | 21.16 | 10.99 | Parquet, 5 Pc Ensuite, Combined w/Sitting |
| Room 8 | Second | Bedroom 2 | 14.76 | 12.33 | Hardwood Floor, Walk-In Closet(s), Semi Ensuite |
| Room 9 | Second | Bedroom 3 | 16.14 | 11.48 | Hardwood Floor, Walk-In Closet(s), Semi Ensuite |
| Room 10 | Second | Bedroom 4 | 12 | 10.5 | Hardwood Floor, Double Closet, Semi Ensuite |
| Washroom Type | No. of Pieces | Level |
| Washroom Type 1 | 2 | Main |
| Washroom Type 2 | 5 | Second |
| Washroom Type 3 | 4 | Second |
| Washroom Type 4 | 0 | |
| Washroom Type 5 | 0 |
| Total Area: | 0.00 |
| Approximatly Age: | 16-30 |
| Property Type: | Detached |
| Style: | 2-Storey |
| Exterior: | Brick, Stone |
| Garage Type: | Built-In |
| (Parking/)Drive: | Private |
| Drive Parking Spaces: | 2 |
| Park #1 | |
| Parking Type: | Private |
| Park #2 | |
| Parking Type: | Private |
| Pool: | None |
| Other Structures: | Garden Shed |
| Approximatly Age: | 16-30 |
| Approximatly Square Footage: | 3000-3500 |
| Property Features: | Fenced Yard, Greenbelt/Conserva |
| CAC Included: | N |
| Water Included: | N |
| Cabel TV Included: | N |
| Common Elements Included: | N |
| Heat Included: | N |
| Parking Included: | N |
| Condo Tax Included: | N |
| Building Insurance Included: | N |
| Fireplace/Stove: | Y |
| Heat Type: | Forced Air |
| Central Air Conditioning: | Central Air |
| Central Vac: | N |
| Laundry Level: | Syste |
| Ensuite Laundry: | F |
| Sewers: | Sewer |
$
%
Years
This calculator is for demonstration purposes only. Always consult a professional
financial advisor before making personal financial decisions.
| Although the information displayed is believed to be accurate, no warranties or representations are made of any kind. |
| ROYAL LEPAGE PREMIUM ONE REALTY |
|
|

Shawn Syed, AMP
Broker
Dir:
416-786-7848
Bus:
(416) 494-7653
Fax:
1 866 229 3159
| Virtual Tour | Book Showing | Email a Friend |
Jump To:
At a Glance:
| Type: | Freehold - Detached |
| Area: | York |
| Municipality: | Vaughan |
| Neighbourhood: | Islington Woods |
| Style: | 2-Storey |
| Approximate Age: | 16-30 |
| Tax: | $6,910 |
| Beds: | 4 |
| Baths: | 4 |
| Fireplace: | Y |
| Pool: | None |
Locatin Map:
Payment Calculator:


