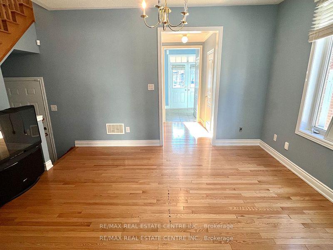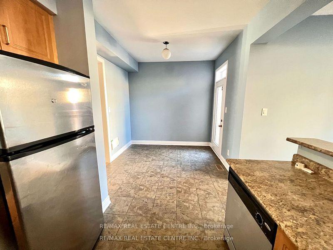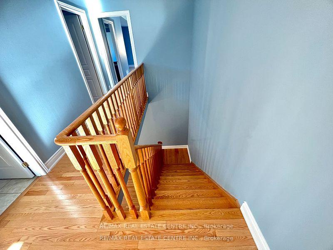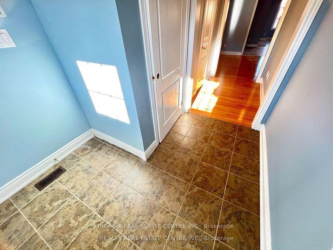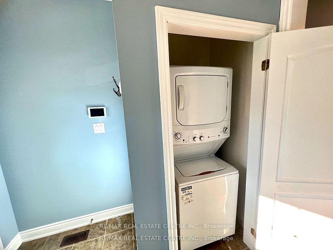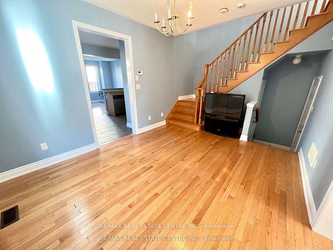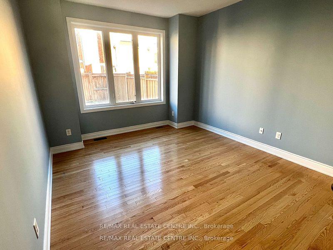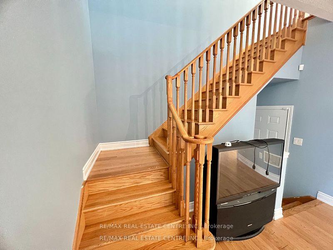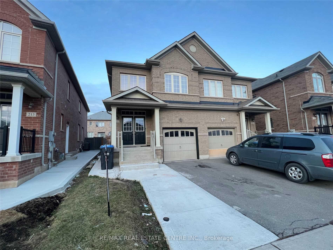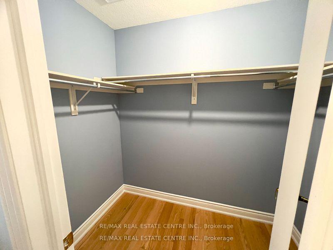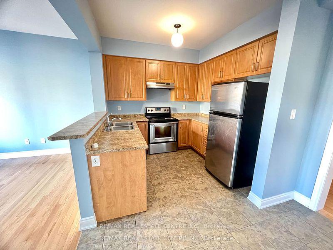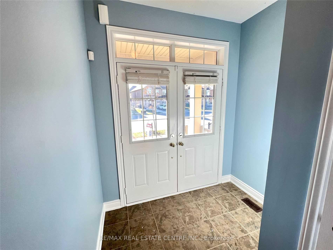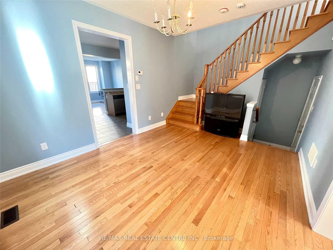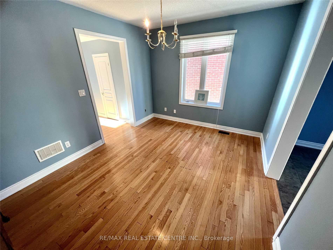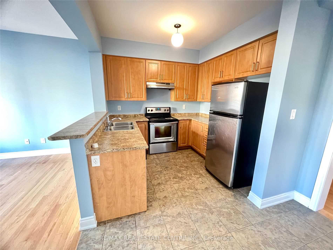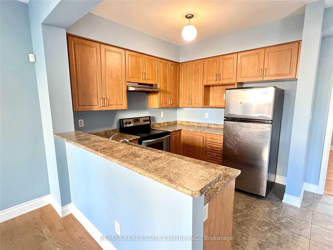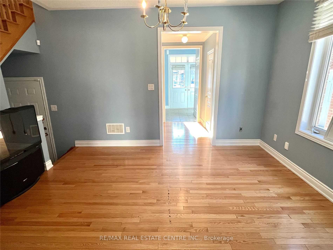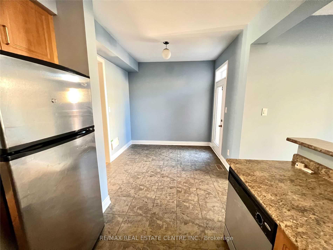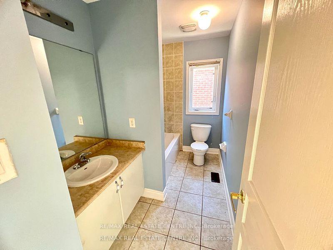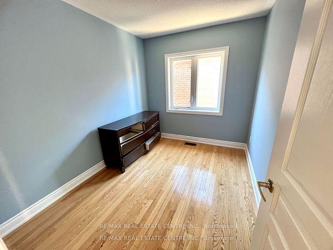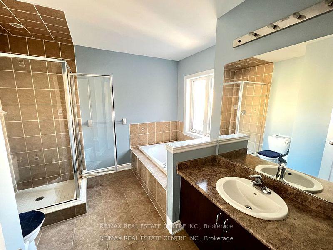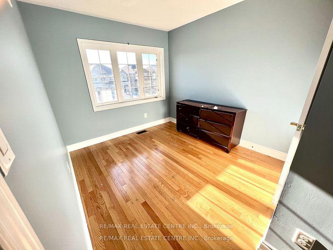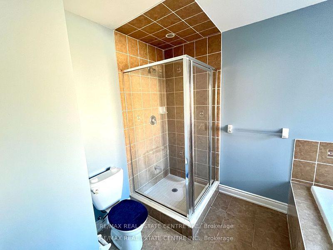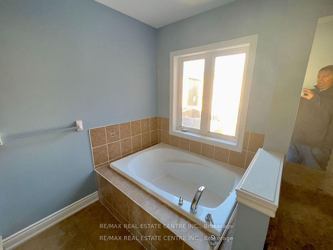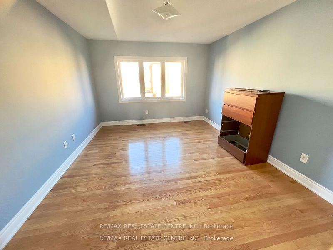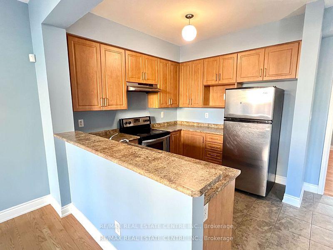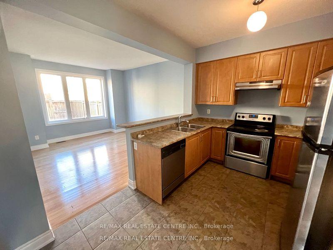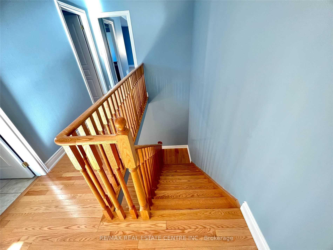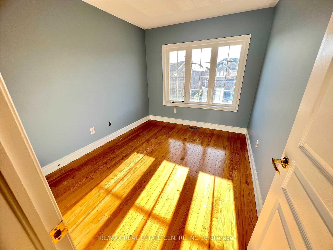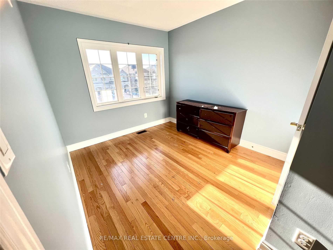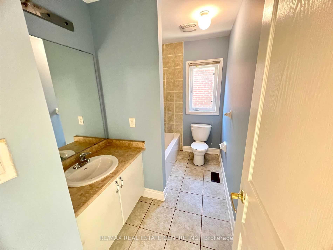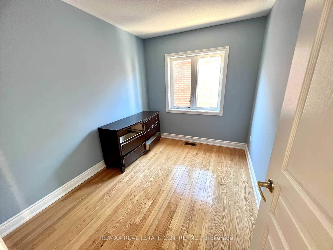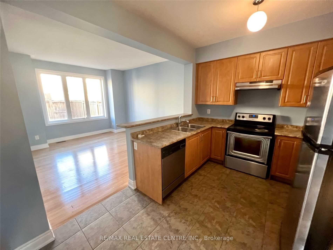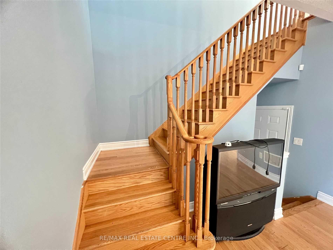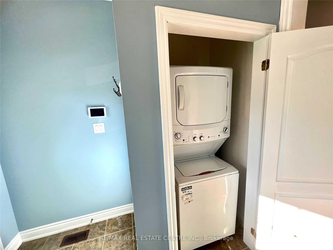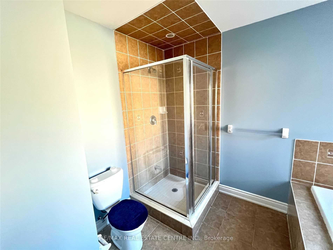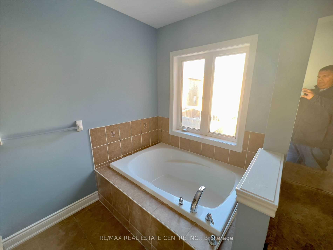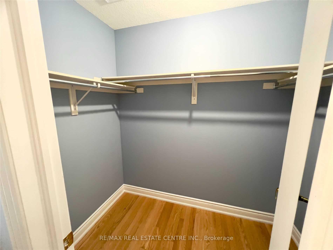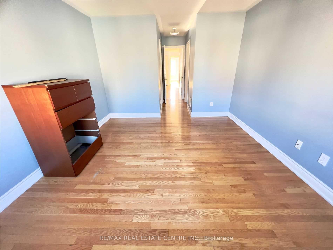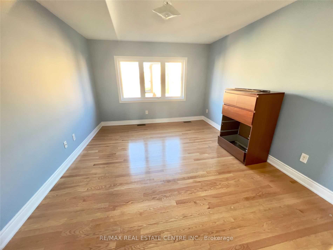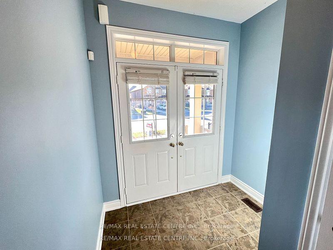$3,400
Available - For Rent
Listing ID: W12206316
211 Elbern Markell Driv , Brampton, L6X 3A9, Peel
| Welcome to this charming 4-bedroom, 3-bath semi-detached home located at 211 Elbern Markell Dr, Brampton. This stunning property offers a perfect blend of comfort, convenience, and style, ideal for your family. As you step inside, you'll be greeted by a grand double door entry that leads into an inviting and spacious layout. The home boasts hardwood flooring throughout, creating a warm and elegant atmosphere. With no carpet in sight, this home offers both easy maintenance and an allergy-friendly environment. The main floor features a separate family roomperfect for cozy evenings or entertaining guests. The kitchen is generously sized, complete with a large eat-in area, offering ample space for family meals. Whether you're cooking a simple dinner or hosting a dinner party, this kitchen provides the perfect setting. For added convenience, there is a separate main floor laundry room, making household chores more efficient. Upstairs, you'll find 4 spacious bedrooms, with the master offering plenty of closet space and natural light. With 3 bathrooms in total, theres plenty of room for everyones needs. This home is ideally located, with steps to Lorenville Public School, Jean Augustine Secondary, and a nearby bus stop for easy commuting. The Walmart Plaza is just around the corner, offering all major banks, eateries, and convenient shopping, making this location unbeatable for day-to-day living. Enjoy the privacy and comfort of a semi-detached home in a peaceful and family-friendly neighbourhood. Close to all essential amenities, including schools, parks, shopping centre, and public transit, this home is the perfect place to create lasting memories. |
| Price | $3,400 |
| Taxes: | $0.00 |
| Occupancy: | Tenant |
| Address: | 211 Elbern Markell Driv , Brampton, L6X 3A9, Peel |
| Directions/Cross Streets: | Mississauga Rd / Williams Pkwy |
| Rooms: | 6 |
| Rooms +: | 2 |
| Bedrooms: | 4 |
| Bedrooms +: | 0 |
| Family Room: | T |
| Basement: | None |
| Furnished: | Unfu |
| Level/Floor | Room | Length(ft) | Width(ft) | Descriptions | |
| Room 1 | Ground | Foyer | 7.97 | 6.99 | Porcelain Floor |
| Room 2 | Ground | Living Ro | 11.32 | 15.02 | Hardwood Floor |
| Room 3 | Ground | Dining Ro | 11.32 | 15.02 | Hardwood Floor |
| Room 4 | Ground | Kitchen | 9.09 | 8.99 | Porcelain Floor, Stainless Steel Appl |
| Room 5 | Ground | Breakfast | 9.28 | 8.99 | Porcelain Floor, W/O To Deck |
| Room 6 | Ground | Family Ro | 11.61 | 13.48 | Hardwood Floor |
| Room 7 | Second | Primary B | 11.58 | 14.01 | Hardwood Floor, Walk-In Closet(s) |
| Room 8 | Second | Bedroom 2 | 9.97 | 8 | Hardwood Floor, Closet |
| Room 9 | Second | Bedroom 3 | 8.99 | 9.97 | Hardwood Floor, Closet |
| Room 10 | Second | Bedroom 4 | 8.99 | 10.99 | Hardwood Floor, Closet |
| Washroom Type | No. of Pieces | Level |
| Washroom Type 1 | 4 | Second |
| Washroom Type 2 | 2 | Ground |
| Washroom Type 3 | 0 | |
| Washroom Type 4 | 0 | |
| Washroom Type 5 | 0 |
| Total Area: | 0.00 |
| Property Type: | Semi-Detached |
| Style: | 2-Storey |
| Exterior: | Brick |
| Garage Type: | Attached |
| (Parking/)Drive: | Available |
| Drive Parking Spaces: | 1 |
| Park #1 | |
| Parking Type: | Available |
| Park #2 | |
| Parking Type: | Available |
| Pool: | None |
| Laundry Access: | Ensuite |
| Approximatly Square Footage: | 1500-2000 |
| Property Features: | Park, Public Transit |
| CAC Included: | N |
| Water Included: | N |
| Cabel TV Included: | N |
| Common Elements Included: | N |
| Heat Included: | N |
| Parking Included: | N |
| Condo Tax Included: | N |
| Building Insurance Included: | N |
| Fireplace/Stove: | N |
| Heat Type: | Forced Air |
| Central Air Conditioning: | Central Air |
| Central Vac: | N |
| Laundry Level: | Syste |
| Ensuite Laundry: | F |
| Sewers: | Sewer |
| Although the information displayed is believed to be accurate, no warranties or representations are made of any kind. |
| RE/MAX REAL ESTATE CENTRE INC. |
|
|

Shawn Syed, AMP
Broker
Dir:
416-786-7848
Bus:
(416) 494-7653
Fax:
1 866 229 3159
| Virtual Tour | Book Showing | Email a Friend |
Jump To:
At a Glance:
| Type: | Freehold - Semi-Detached |
| Area: | Peel |
| Municipality: | Brampton |
| Neighbourhood: | Credit Valley |
| Style: | 2-Storey |
| Beds: | 4 |
| Baths: | 3 |
| Fireplace: | N |
| Pool: | None |
Locatin Map:

