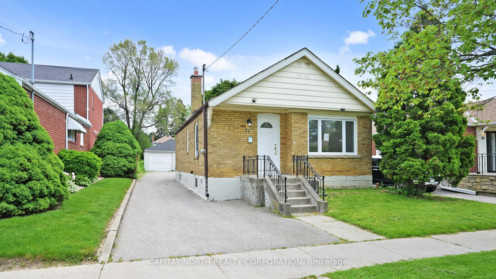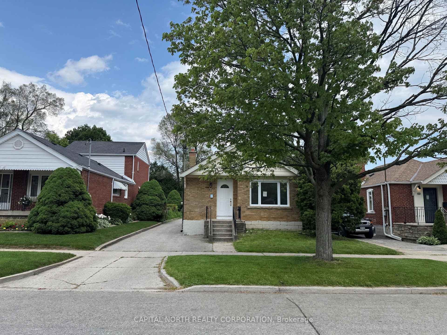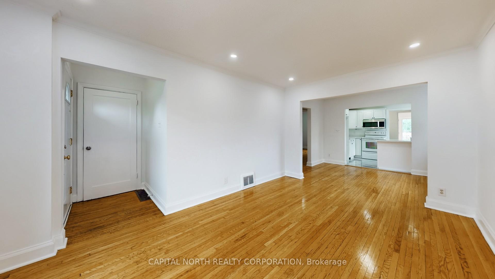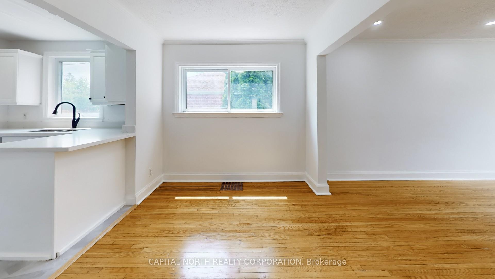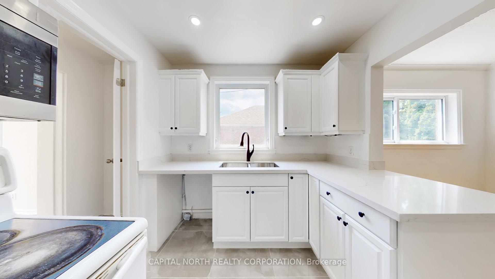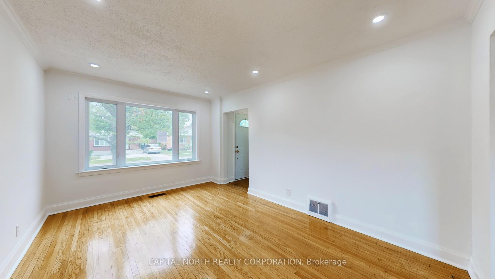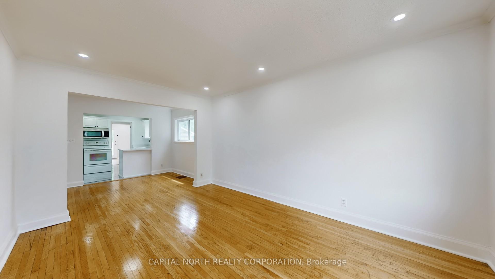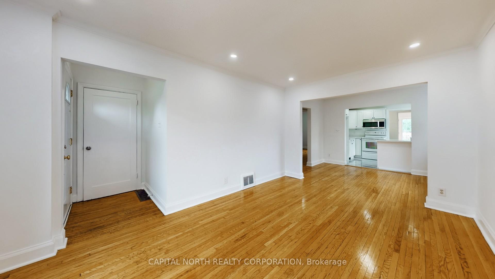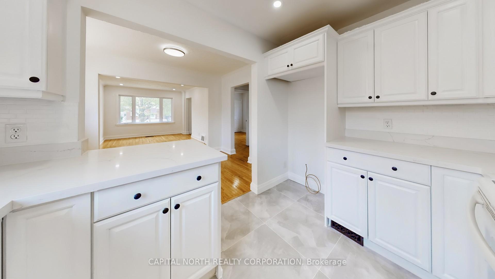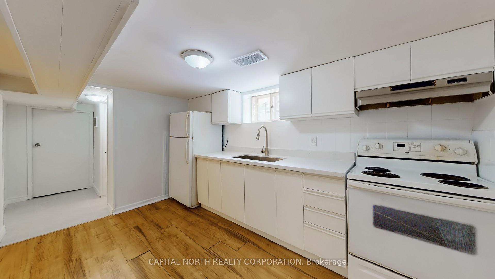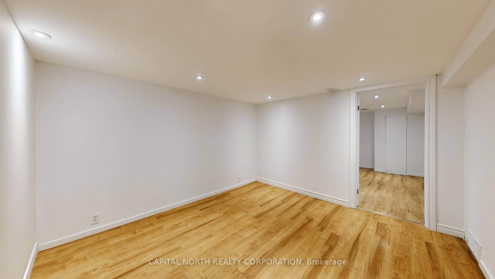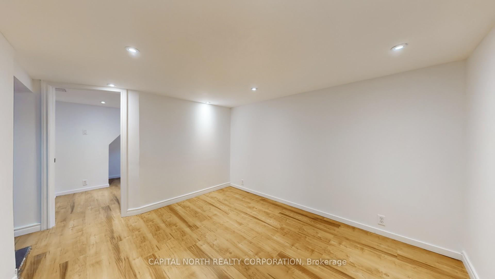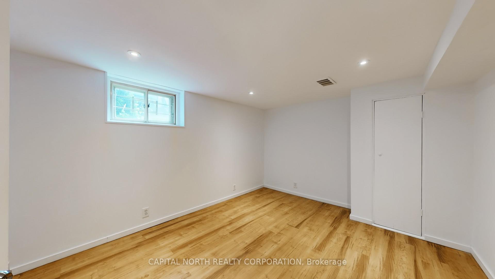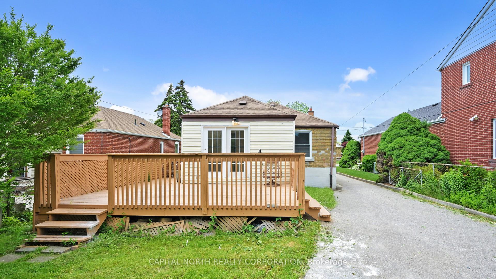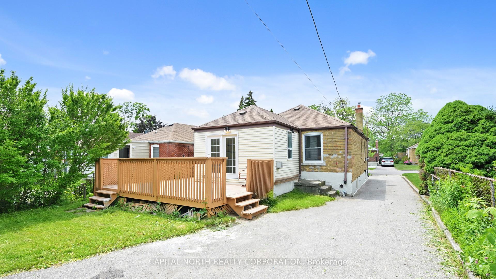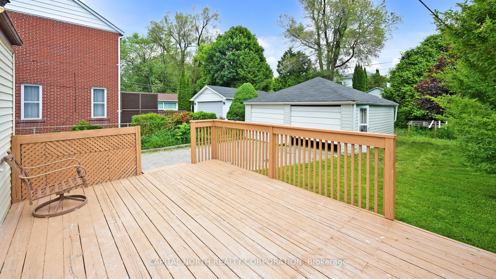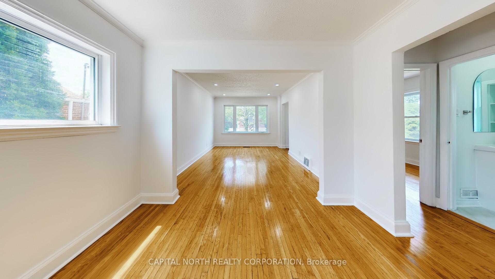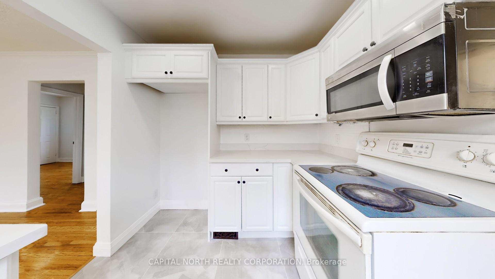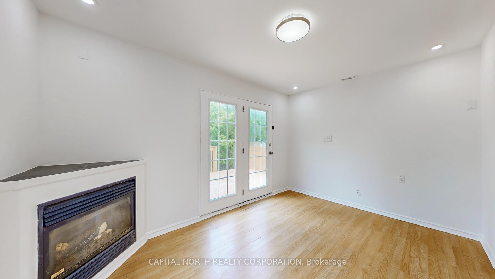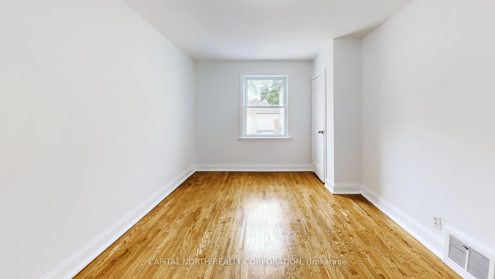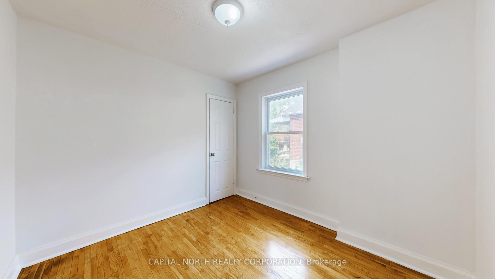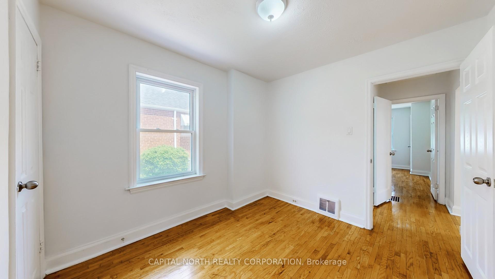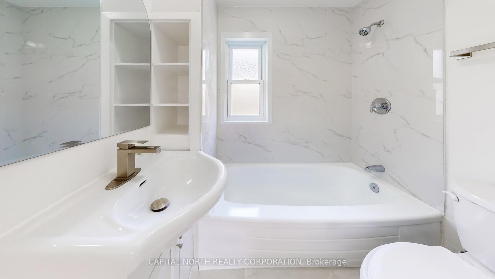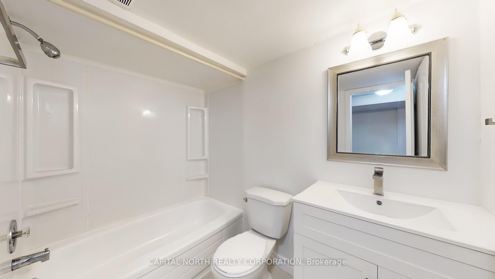$1,079,000
Available - For Sale
Listing ID: E12212198
71 Bertha Aven , Toronto, M1L 3M3, Toronto
| Bright and Spacious Bungalow in Clairlea-Birchmount Neighbourhood on a large 40 x 134 Foot Lot. Private Driveway Leads To A Double-Car Detached Garage At Rear Of Property. Modern Interior Boasts An Open concept Floor Plan. Stunning Hardwood Floors. Upgraded Kitchen With Premium Ceramic Tile Floor And White Cabinetry W/Quartz Counters. Lower Level Has Finished Space That Includes A Modern Kitchen With Quartz Counters, 2 Spacious Bedrooms, And Rec Room Area, Great For Extended Family. Main Floor Great Room Has A French Door Walk-Out To The Oversized Deck That Overlooks The Large Backyard. Close To Schools, Parks, Recreation, Public Transit, Fabulous Greenspace-Trails And So Much More! |
| Price | $1,079,000 |
| Taxes: | $4569.77 |
| Occupancy: | Vacant |
| Address: | 71 Bertha Aven , Toronto, M1L 3M3, Toronto |
| Directions/Cross Streets: | St. Clair & Pharmacy |
| Rooms: | 6 |
| Rooms +: | 3 |
| Bedrooms: | 3 |
| Bedrooms +: | 2 |
| Family Room: | F |
| Basement: | Finished |
| Level/Floor | Room | Length(ft) | Width(ft) | Descriptions | |
| Room 1 | Main | Kitchen | 10.5 | 8.2 | Ceramic Floor, Quartz Counter, Breakfast Bar |
| Room 2 | Main | Dining Ro | 10.5 | 8.2 | Open Concept, Hardwood Floor, Crown Moulding |
| Room 3 | Main | Living Ro | 14.76 | 10.5 | Pot Lights, Hardwood Floor, Crown Moulding |
| Room 4 | Main | Primary B | 13.35 | 9.68 | Hardwood Floor, Closet, Window |
| Room 5 | Main | Bedroom 2 | 13.28 | 9.68 | Hardwood Floor, Closet, Window |
| Room 6 | Main | Bedroom 3 | 11.02 | 9.41 | Laminate, French Doors, Gas Fireplace |
| Room 7 | Lower | Kitchen | 12.3 | 8.53 | Quartz Counter, Laminate |
| Room 8 | Lower | Great Roo | 10.82 | 10 | Laminate, Pot Lights, Window |
| Room 9 | Lower | Bedroom | 9.91 | 9.91 | Laminate, Pot Lights, Closet |
| Room 10 | Lower | Bedroom | 10.82 | 10 | Laminate, Pot Lights, Closet |
| Washroom Type | No. of Pieces | Level |
| Washroom Type 1 | 4 | Main |
| Washroom Type 2 | 4 | Lower |
| Washroom Type 3 | 0 | |
| Washroom Type 4 | 0 | |
| Washroom Type 5 | 0 |
| Total Area: | 0.00 |
| Property Type: | Detached |
| Style: | Bungalow |
| Exterior: | Brick |
| Garage Type: | Detached |
| (Parking/)Drive: | Private |
| Drive Parking Spaces: | 4 |
| Park #1 | |
| Parking Type: | Private |
| Park #2 | |
| Parking Type: | Private |
| Pool: | None |
| Approximatly Square Footage: | 700-1100 |
| CAC Included: | N |
| Water Included: | N |
| Cabel TV Included: | N |
| Common Elements Included: | N |
| Heat Included: | N |
| Parking Included: | N |
| Condo Tax Included: | N |
| Building Insurance Included: | N |
| Fireplace/Stove: | Y |
| Heat Type: | Forced Air |
| Central Air Conditioning: | Central Air |
| Central Vac: | N |
| Laundry Level: | Syste |
| Ensuite Laundry: | F |
| Sewers: | Sewer |
$
%
Years
This calculator is for demonstration purposes only. Always consult a professional
financial advisor before making personal financial decisions.
| Although the information displayed is believed to be accurate, no warranties or representations are made of any kind. |
| CAPITAL NORTH REALTY CORPORATION |
|
|

Shawn Syed, AMP
Broker
Dir:
416-786-7848
Bus:
(416) 494-7653
Fax:
1 866 229 3159
| Virtual Tour | Book Showing | Email a Friend |
Jump To:
At a Glance:
| Type: | Freehold - Detached |
| Area: | Toronto |
| Municipality: | Toronto E04 |
| Neighbourhood: | Clairlea-Birchmount |
| Style: | Bungalow |
| Tax: | $4,569.77 |
| Beds: | 3+2 |
| Baths: | 2 |
| Fireplace: | Y |
| Pool: | None |
Locatin Map:
Payment Calculator:

