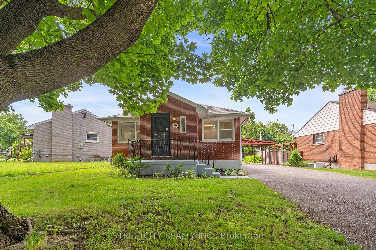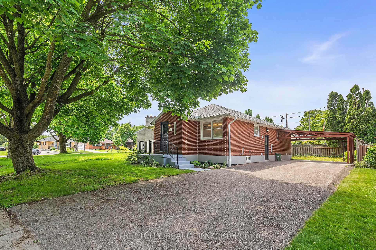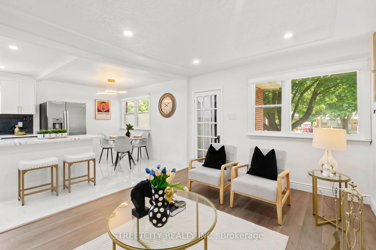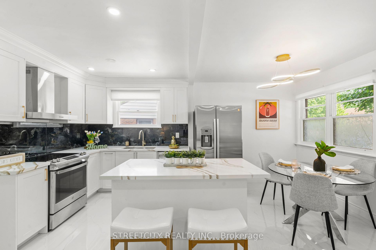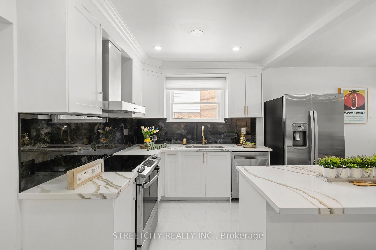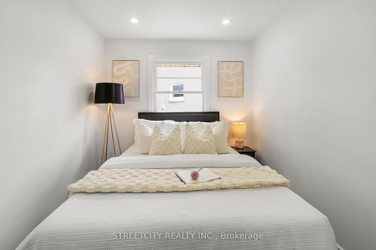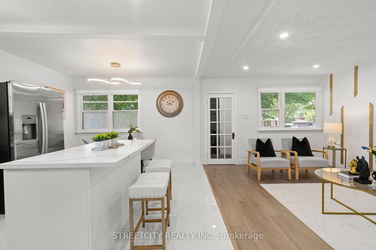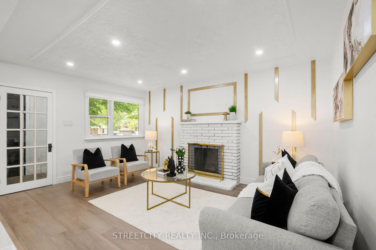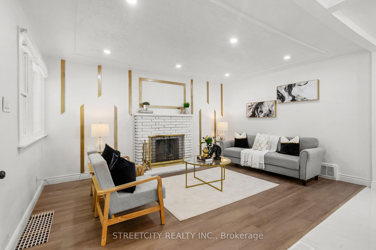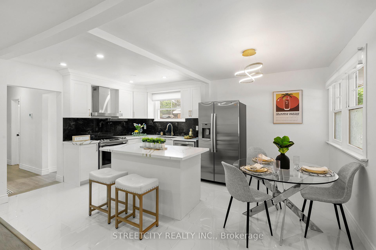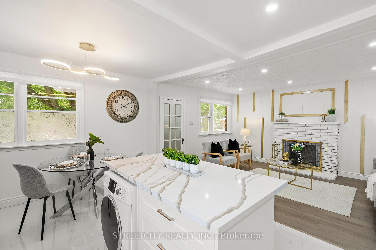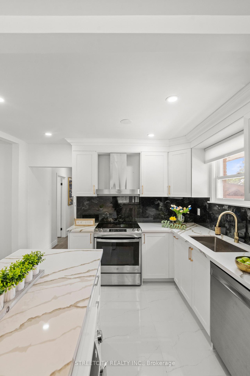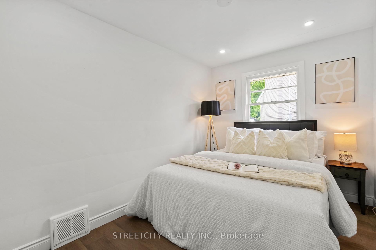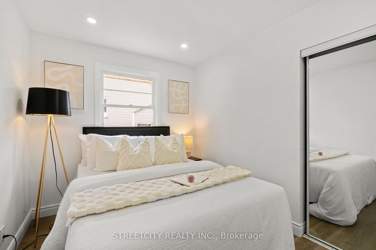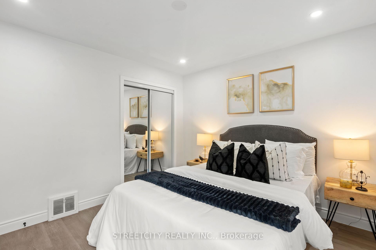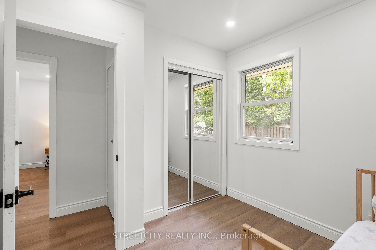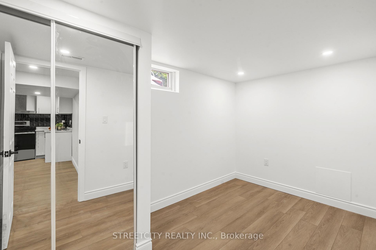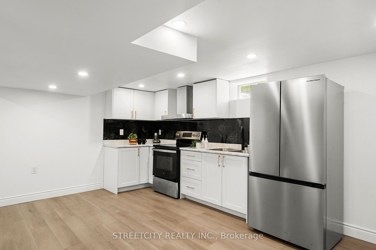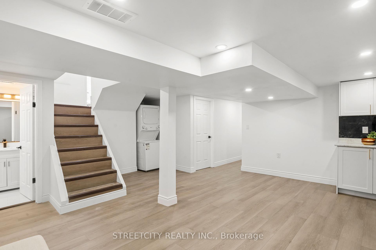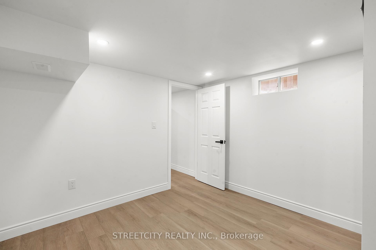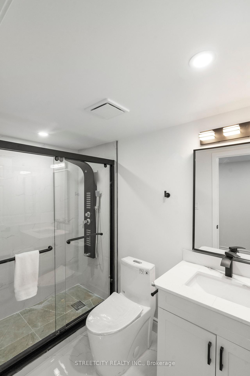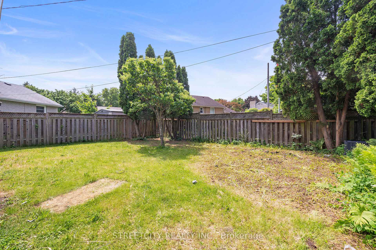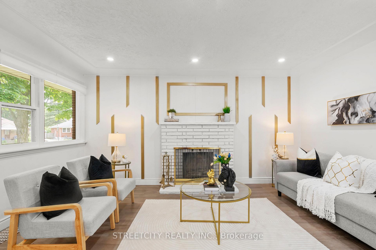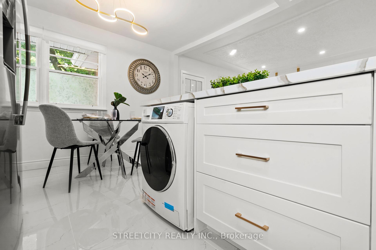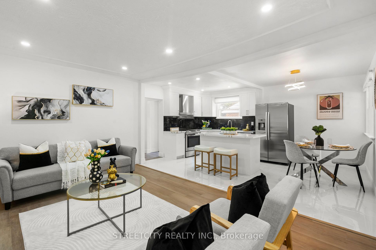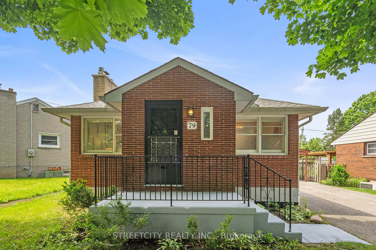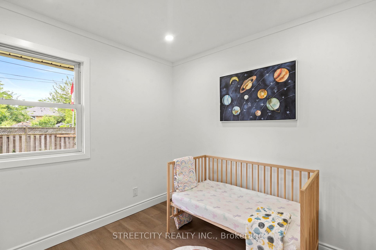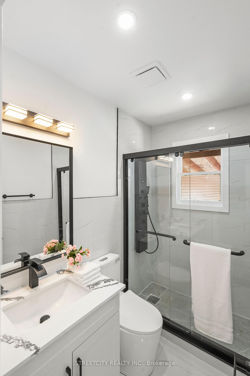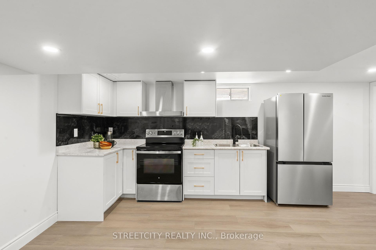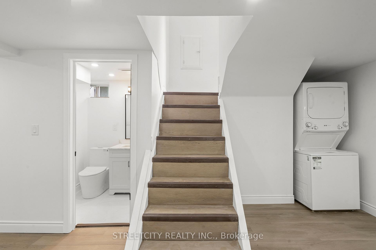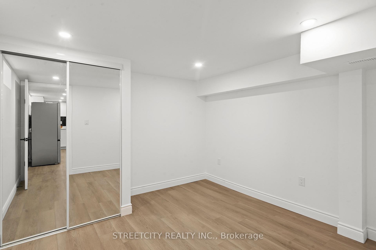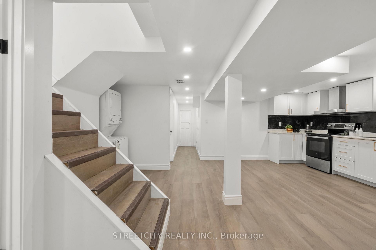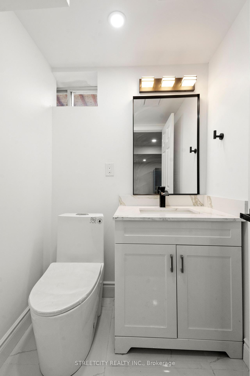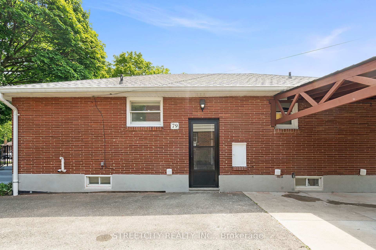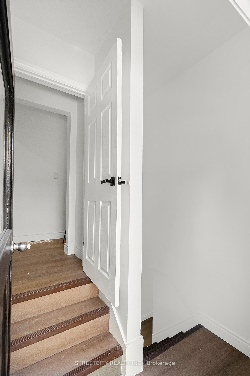$599,900
Available - For Sale
Listing ID: X12210695
79 Glass Aven , London East, N5W 1Z8, Middlesex
| Welcome home to 79 Glass Avenue, a big lot in one of the best neighborhoods in East London, fully renovated with a new Furnace (2025), a new air conditioner (2025)with a new 200Amp breaker panel. Three bedrooms on the main floor. Newly built and never used two and a half washrooms. Two newly built kitchens with never-used appliances. Newly built two-bedroom Basement with a separate entrance for good future rental income. This home comes with 8 parking spots. It's a prime location to enjoy quiet living, close to schools, grocery stores, shopping, and quick highway access. The large driveway provides ample parking with a carport, and the backyard is partially fenced. |
| Price | $599,900 |
| Taxes: | $2847.00 |
| Assessment Year: | 2024 |
| Occupancy: | Vacant |
| Address: | 79 Glass Aven , London East, N5W 1Z8, Middlesex |
| Directions/Cross Streets: | Stevenson Ave |
| Rooms: | 6 |
| Rooms +: | 3 |
| Bedrooms: | 3 |
| Bedrooms +: | 2 |
| Family Room: | T |
| Basement: | Apartment, Separate Ent |
| Level/Floor | Room | Length(ft) | Width(ft) | Descriptions | |
| Room 1 | Main | Kitchen | 11.81 | 11.68 | B/I Appliances, B/I Dishwasher, B/I Fridge |
| Room 2 | Main | Family Ro | 15.97 | 5.97 | Closed Fireplace |
| Room 3 | Main | Dining Ro | 11.48 | 5.97 | |
| Room 4 | Main | Bedroom | 11.97 | 10.99 | B/I Closet |
| Room 5 | Main | Bedroom 2 | 11.97 | 8.59 | Closet |
| Room 6 | Main | Bedroom 3 | 8.99 | 8.5 | |
| Room 7 | Main | Bathroom | 7.97 | 4.99 | 3 Pc Bath |
| Room 8 | Basement | Bedroom | 10.99 | 10.99 | |
| Room 9 | Basement | Bedroom 2 | 11.87 | 7.41 | |
| Room 10 | Basement | Kitchen | 16.99 | 7.38 | B/I Fridge, B/I Range |
| Room 11 | Basement | Study | 10.5 | 4.99 | |
| Room 12 | Basement | Bathroom | 8.5 | 4.99 | 3 Pc Bath |
| Room 13 | Basement | Bathroom | 8.5 | 4.99 | 3 Pc Bath |
| Room 14 | Basement | Bathroom | 4.99 | 4.99 | 2 Pc Bath |
| Washroom Type | No. of Pieces | Level |
| Washroom Type 1 | 3 | Main |
| Washroom Type 2 | 3 | Basement |
| Washroom Type 3 | 2 | Basement |
| Washroom Type 4 | 0 | |
| Washroom Type 5 | 0 |
| Total Area: | 0.00 |
| Approximatly Age: | 31-50 |
| Property Type: | Detached |
| Style: | Bungalow |
| Exterior: | Brick |
| Garage Type: | Carport |
| Drive Parking Spaces: | 8 |
| Pool: | None |
| Approximatly Age: | 31-50 |
| Approximatly Square Footage: | 700-1100 |
| Property Features: | Public Trans, School |
| CAC Included: | N |
| Water Included: | N |
| Cabel TV Included: | N |
| Common Elements Included: | N |
| Heat Included: | N |
| Parking Included: | N |
| Condo Tax Included: | N |
| Building Insurance Included: | N |
| Fireplace/Stove: | Y |
| Heat Type: | Forced Air |
| Central Air Conditioning: | Central Air |
| Central Vac: | N |
| Laundry Level: | Syste |
| Ensuite Laundry: | F |
| Sewers: | Sewer |
$
%
Years
This calculator is for demonstration purposes only. Always consult a professional
financial advisor before making personal financial decisions.
| Although the information displayed is believed to be accurate, no warranties or representations are made of any kind. |
| STREETCITY REALTY INC. |
|
|

Shawn Syed, AMP
Broker
Dir:
416-786-7848
Bus:
(416) 494-7653
Fax:
1 866 229 3159
| Virtual Tour | Book Showing | Email a Friend |
Jump To:
At a Glance:
| Type: | Freehold - Detached |
| Area: | Middlesex |
| Municipality: | London East |
| Neighbourhood: | East N |
| Style: | Bungalow |
| Approximate Age: | 31-50 |
| Tax: | $2,847 |
| Beds: | 3+2 |
| Baths: | 3 |
| Fireplace: | Y |
| Pool: | None |
Locatin Map:
Payment Calculator:

