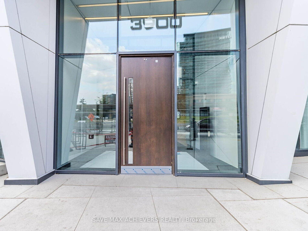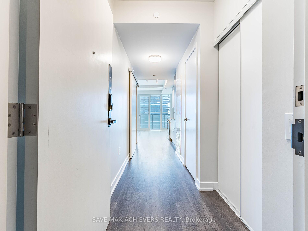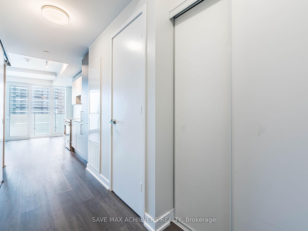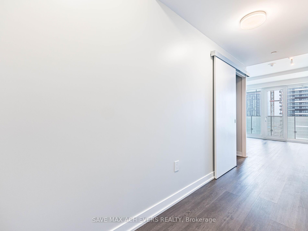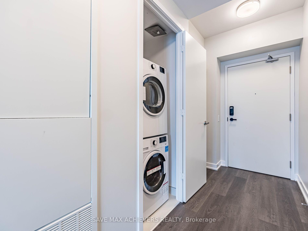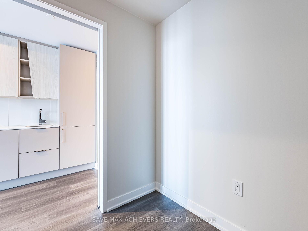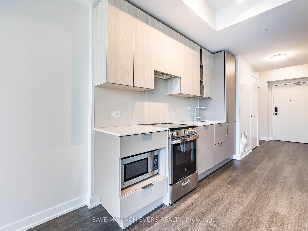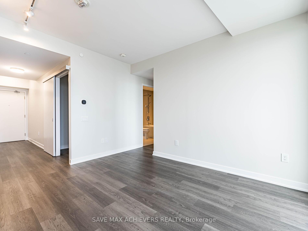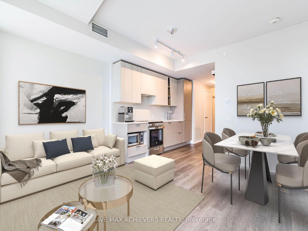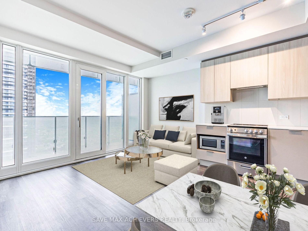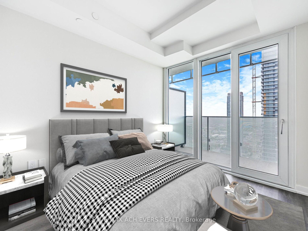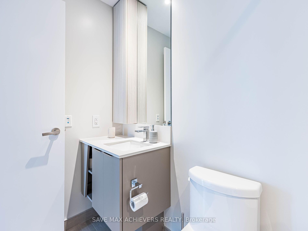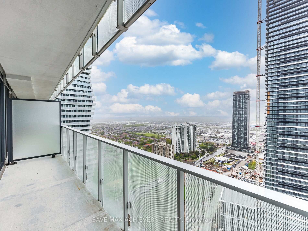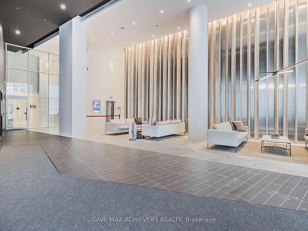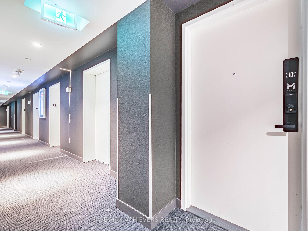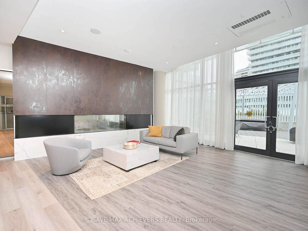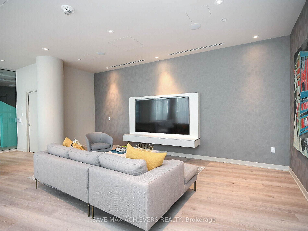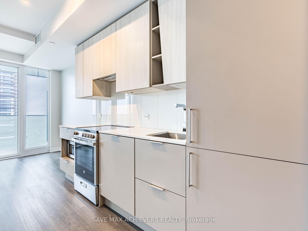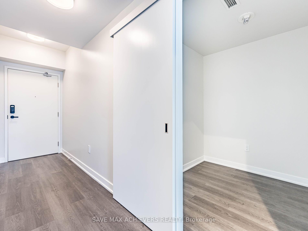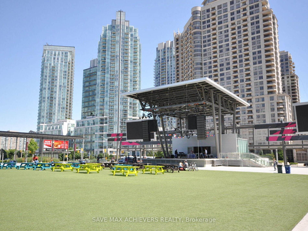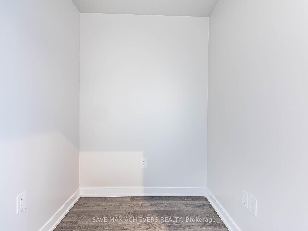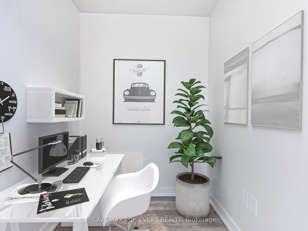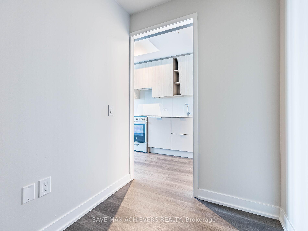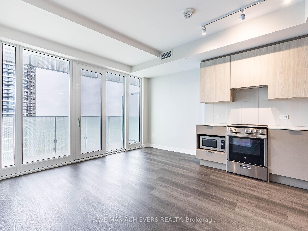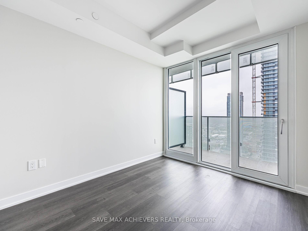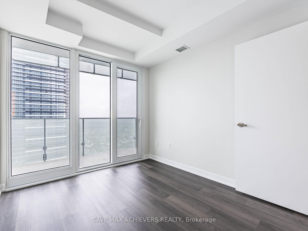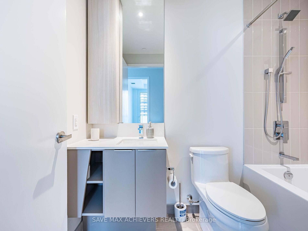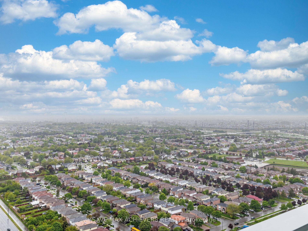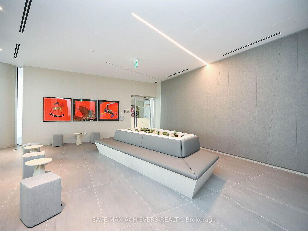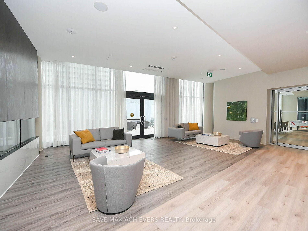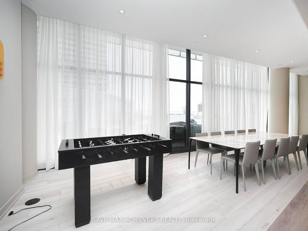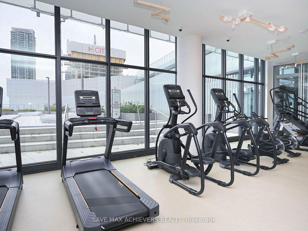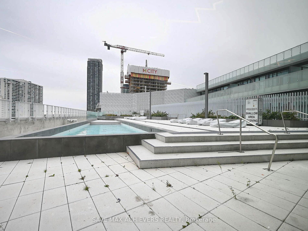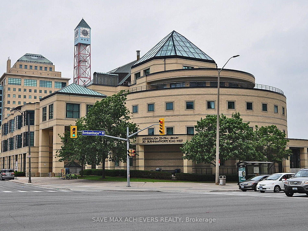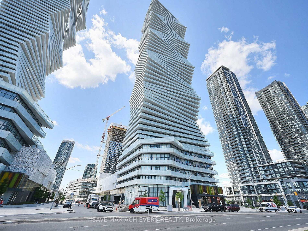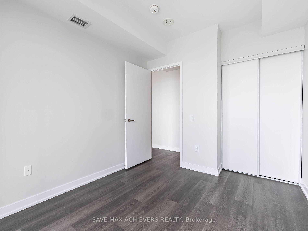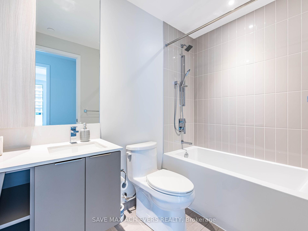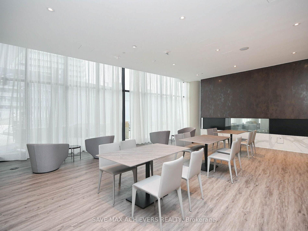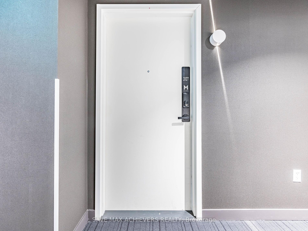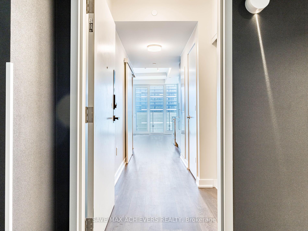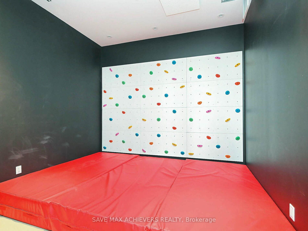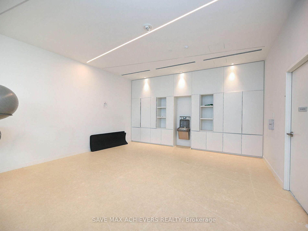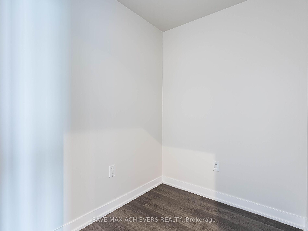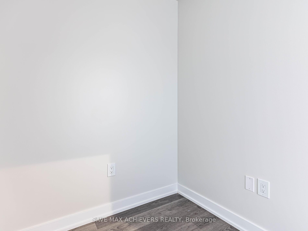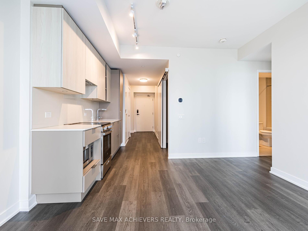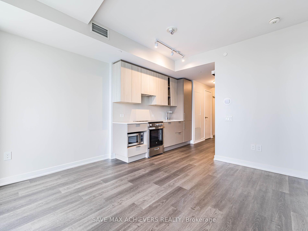$525,000
Available - For Sale
Listing ID: W12170486
3900 Confederation Park , Mississauga, L5B 0L4, Peel
| Welcome to M City 1 Luxury Living in the Heart of Downtown Mississauga. Discover this stunning 1 Bedroom + Den condo offering a perfect blend of modern elegance and urban convenience. Located in the prestigious M City development, this smart home-enabled suite features app-controlled door access and thermostat, providing seamless control at your fingertips. Step into an open-concept layout with balcony access from both the bedroom and living area, offering unobstructed views of downtown Mississauga and the CN Tower. The Den is ideal for a home office or guest space. Suite Features: Spacious 1 Bedroom + Den, 1 Washroom, SmartHome technology, Expansive balcony with breathtaking views, Virtually staged for inspiration. World-Class Amenities: Outdoor saltwater pool (converts to a skating rink in winter). Fully equipped fitness centre & saunas, Rooftop BBQ terrace and lounge, sports bar, game room, and indoor/outdoor kids play areas, 24-hour concierge service for your peace of mind. Unbeatable Location: Steps to Square One Mall, Sheridan College, Celebration Square, Living Arts Centre, and future LRT, Minutes from Cooksville GO Station, UTM, restaurants, theatres, and nightlife. Easy access to HWY 403, 401, 407, and QEW. Don't miss the chance to live in one of Mississauga's most vibrant and connected communities. Luxury, lifestyle, and location all in one! |
| Price | $525,000 |
| Taxes: | $2498.00 |
| Occupancy: | Vacant |
| Address: | 3900 Confederation Park , Mississauga, L5B 0L4, Peel |
| Postal Code: | L5B 0L4 |
| Province/State: | Peel |
| Directions/Cross Streets: | Burnhamthorpe Rd. W./Confederation Pkwy |
| Level/Floor | Room | Length(ft) | Width(ft) | Descriptions | |
| Room 1 | Flat | Living Ro | 12.37 | 12.1 | Laminate, Combined w/Dining, W/O To Balcony |
| Room 2 | Flat | Dining Ro | 12.37 | 12.1 | Laminate, Combined w/Living, W/O To Balcony |
| Room 3 | Flat | Kitchen | 12.37 | 12.1 | Laminate, B/I Appliances, Quartz Counter |
| Room 4 | Flat | Primary B | 8.04 | 9.81 | Laminate, Large Closet, W/O To Balcony |
| Room 5 | Flat | Den | 6.07 | 5.74 | Laminate, Sliding Doors |
| Washroom Type | No. of Pieces | Level |
| Washroom Type 1 | 4 | Flat |
| Washroom Type 2 | 0 | |
| Washroom Type 3 | 0 | |
| Washroom Type 4 | 0 | |
| Washroom Type 5 | 0 |
| Total Area: | 0.00 |
| Approximatly Age: | 0-5 |
| Washrooms: | 1 |
| Heat Type: | Forced Air |
| Central Air Conditioning: | Central Air |
| Elevator Lift: | True |
$
%
Years
This calculator is for demonstration purposes only. Always consult a professional
financial advisor before making personal financial decisions.
| Although the information displayed is believed to be accurate, no warranties or representations are made of any kind. |
| SAVE MAX ACHIEVERS REALTY |
|
|

Shawn Syed, AMP
Broker
Dir:
416-786-7848
Bus:
(416) 494-7653
Fax:
1 866 229 3159
| Virtual Tour | Book Showing | Email a Friend |
Jump To:
At a Glance:
| Type: | Com - Condo Apartment |
| Area: | Peel |
| Municipality: | Mississauga |
| Neighbourhood: | City Centre |
| Style: | Apartment |
| Approximate Age: | 0-5 |
| Tax: | $2,498 |
| Maintenance Fee: | $435 |
| Beds: | 1+1 |
| Baths: | 1 |
| Fireplace: | N |
Locatin Map:
Payment Calculator:

